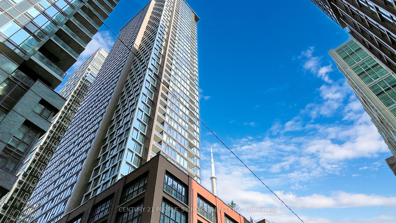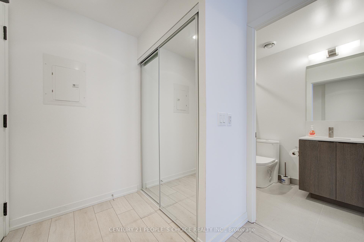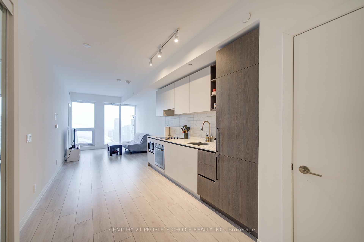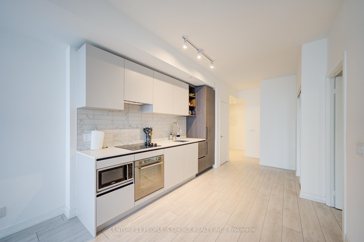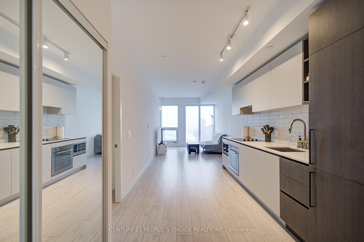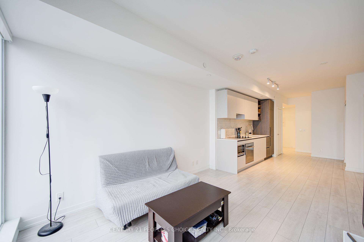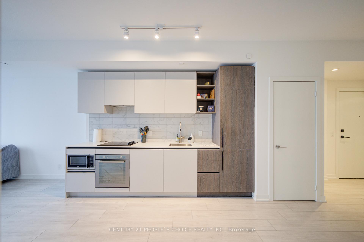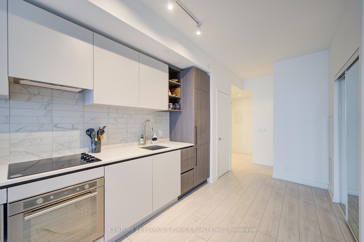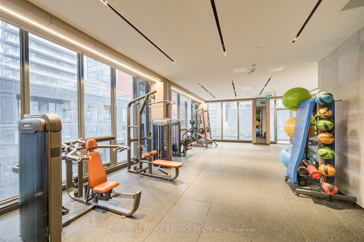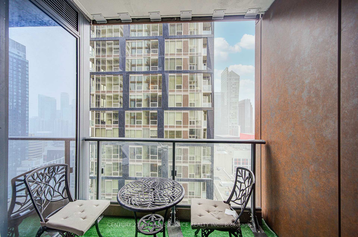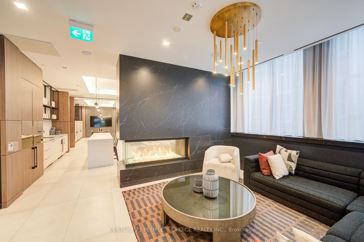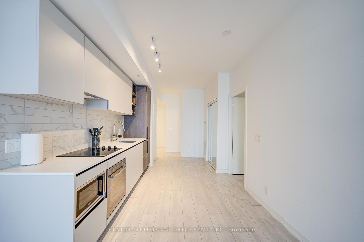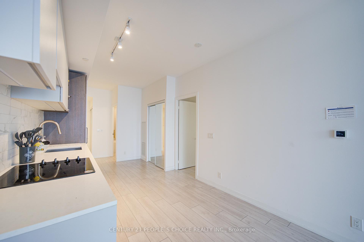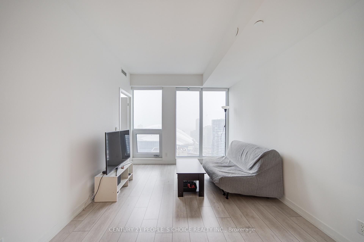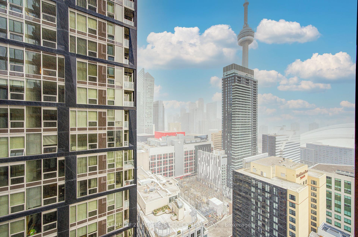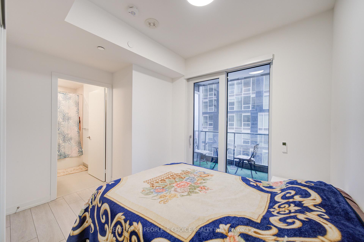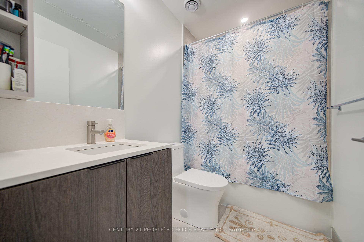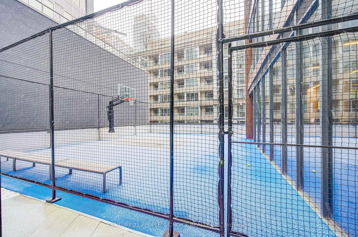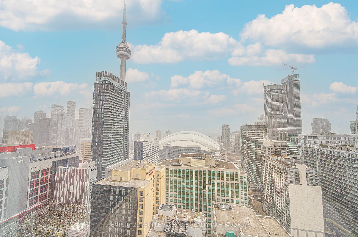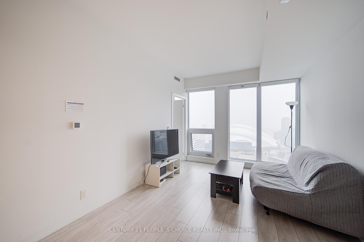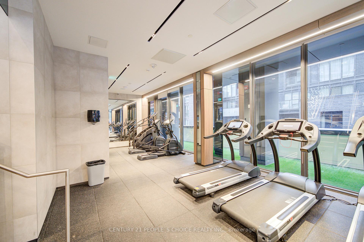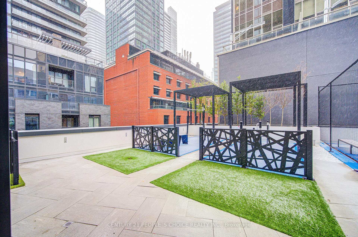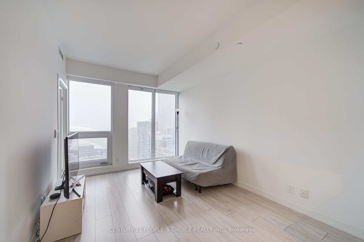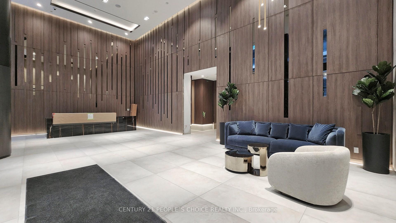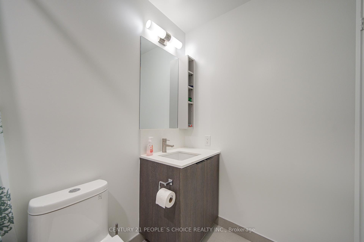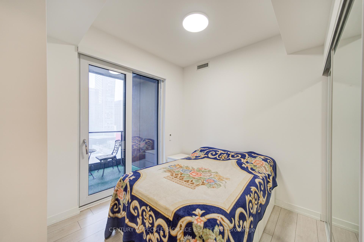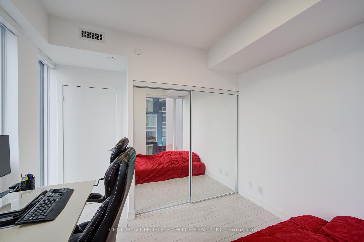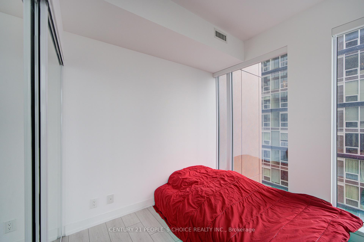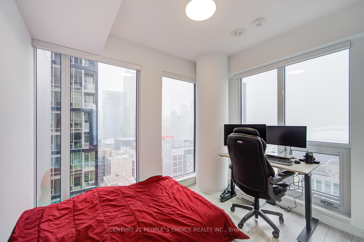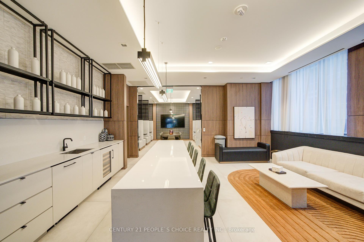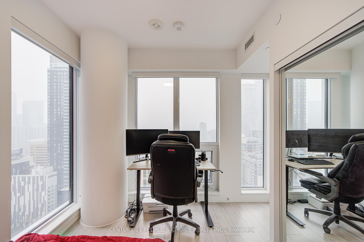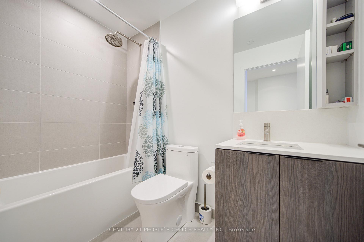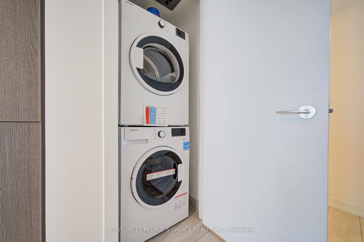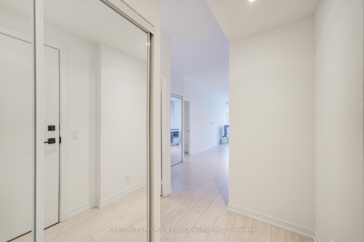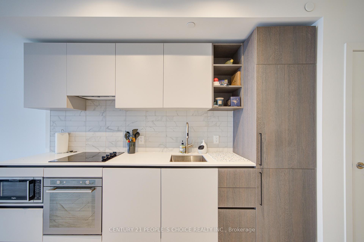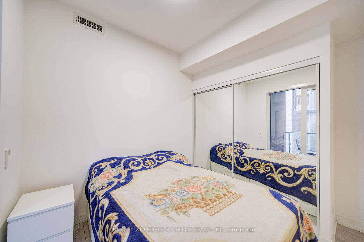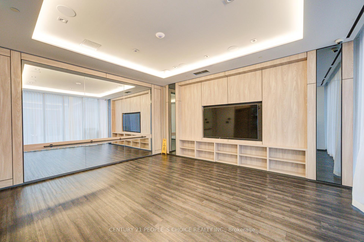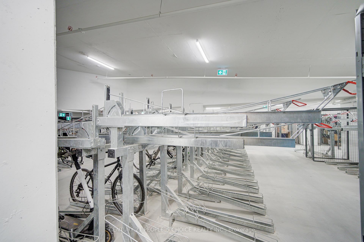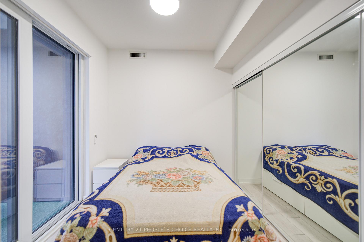$979,000
Available - For Sale
Listing ID: C11886181
55 Mercer St , Unit 3111, Toronto, M5V 0W4, Ontario
| Welcome to the newly built 55 Mercer Condominium by CentreCourt located in the heart of downtown Toronto, at the centre of the financial, entertainment & tech districts. This beautifully designed 2 bedroom, 2 full bath unit comes with spectacular South East exposure with views of the CN Tower & the Rogers Centre. Located on the 31st floor with 741 sqft of living space, 9ft ceilings, and expansive windows boasting tons of natural light in every room. Primary bedroom featuring 4 piece ensuite and walk out to open balcony. Featuring an open concept kitchen with built in appliances, ensuite washer & dryer, spa-inspired bathrooms, with modern & luxurious finishes throughout. One parking spot and one locker included. The grand lobby is furnished by Fendi, with 24 hour concierge, the amenities included are state-of-the-art fitness centre complete with Peloton pods, separate high intensity cardio, cross training zones, and a yoga studio. Also included is a co-working area with breakout room, boardroom, and social spaces, private dining room, lounge room, outdoor lounge w/BBQ and fire pit, dog walk, basketball court, landscaped terraces for entertaining, guest suites and more! Centrally located to the finest the city has to offer, steps from Nobu, Bisha Hotel, TTC, PATH, CN Tower, Rogers Centre, TIFF lightbox, Union Station, Eaton Centre, the best restaurants and shops! Internet included in Maintenance Fees. |
| Price | $979,000 |
| Taxes: | $4461.43 |
| Maintenance Fee: | 702.58 |
| Address: | 55 Mercer St , Unit 3111, Toronto, M5V 0W4, Ontario |
| Province/State: | Ontario |
| Condo Corporation No | TSCC |
| Level | 27 |
| Unit No | 10 |
| Directions/Cross Streets: | Blue Jays Way & King St W |
| Rooms: | 5 |
| Bedrooms: | 2 |
| Bedrooms +: | |
| Kitchens: | 1 |
| Family Room: | N |
| Basement: | None |
| Property Type: | Condo Apt |
| Style: | Apartment |
| Exterior: | Brick, Concrete |
| Garage Type: | Underground |
| Garage(/Parking)Space: | 1.00 |
| Drive Parking Spaces: | 0 |
| Park #1 | |
| Parking Spot: | 38 |
| Parking Type: | Owned |
| Legal Description: | P3 |
| Exposure: | Se |
| Balcony: | Open |
| Locker: | Owned |
| Pet Permited: | Restrict |
| Approximatly Square Footage: | 700-799 |
| Building Amenities: | Concierge, Guest Suites, Gym, Party/Meeting Room, Rooftop Deck/Garden, Visitor Parking |
| Maintenance: | 702.58 |
| Common Elements Included: | Y |
| Parking Included: | Y |
| Building Insurance Included: | Y |
| Fireplace/Stove: | N |
| Heat Source: | Gas |
| Heat Type: | Forced Air |
| Central Air Conditioning: | Central Air |
$
%
Years
This calculator is for demonstration purposes only. Always consult a professional
financial advisor before making personal financial decisions.
| Although the information displayed is believed to be accurate, no warranties or representations are made of any kind. |
| CENTURY 21 PEOPLE`S CHOICE REALTY INC. |
|
|

Irfan Bajwa
Broker, ABR, SRS, CNE
Dir:
416-832-9090
Bus:
905-268-1000
Fax:
905-277-0020
| Virtual Tour | Book Showing | Email a Friend |
Jump To:
At a Glance:
| Type: | Condo - Condo Apt |
| Area: | Toronto |
| Municipality: | Toronto |
| Neighbourhood: | Waterfront Communities C1 |
| Style: | Apartment |
| Tax: | $4,461.43 |
| Maintenance Fee: | $702.58 |
| Beds: | 2 |
| Baths: | 2 |
| Garage: | 1 |
| Fireplace: | N |
Locatin Map:
Payment Calculator:

