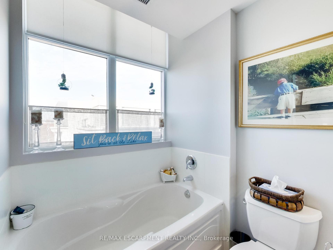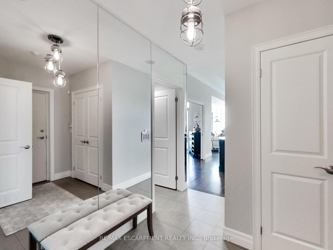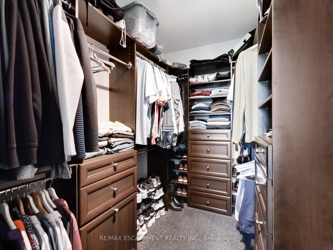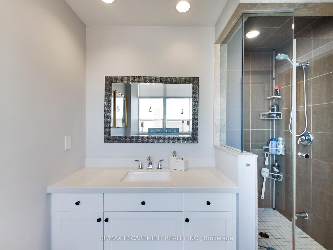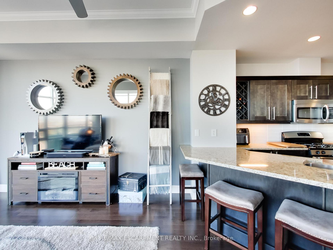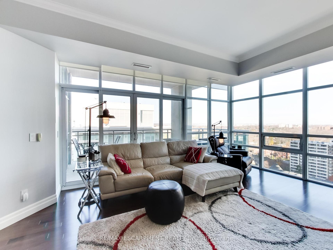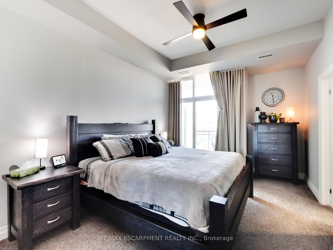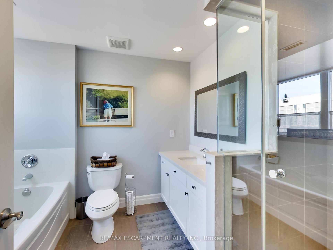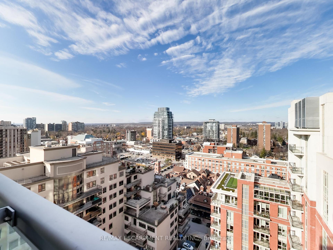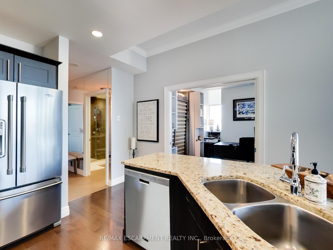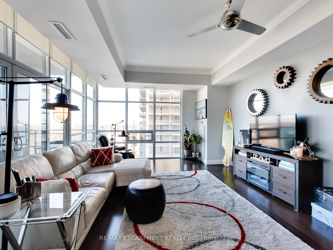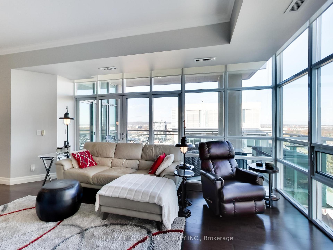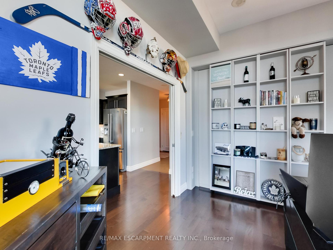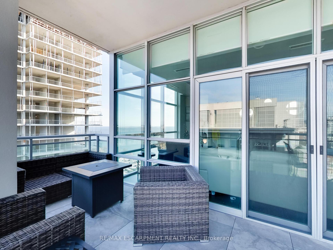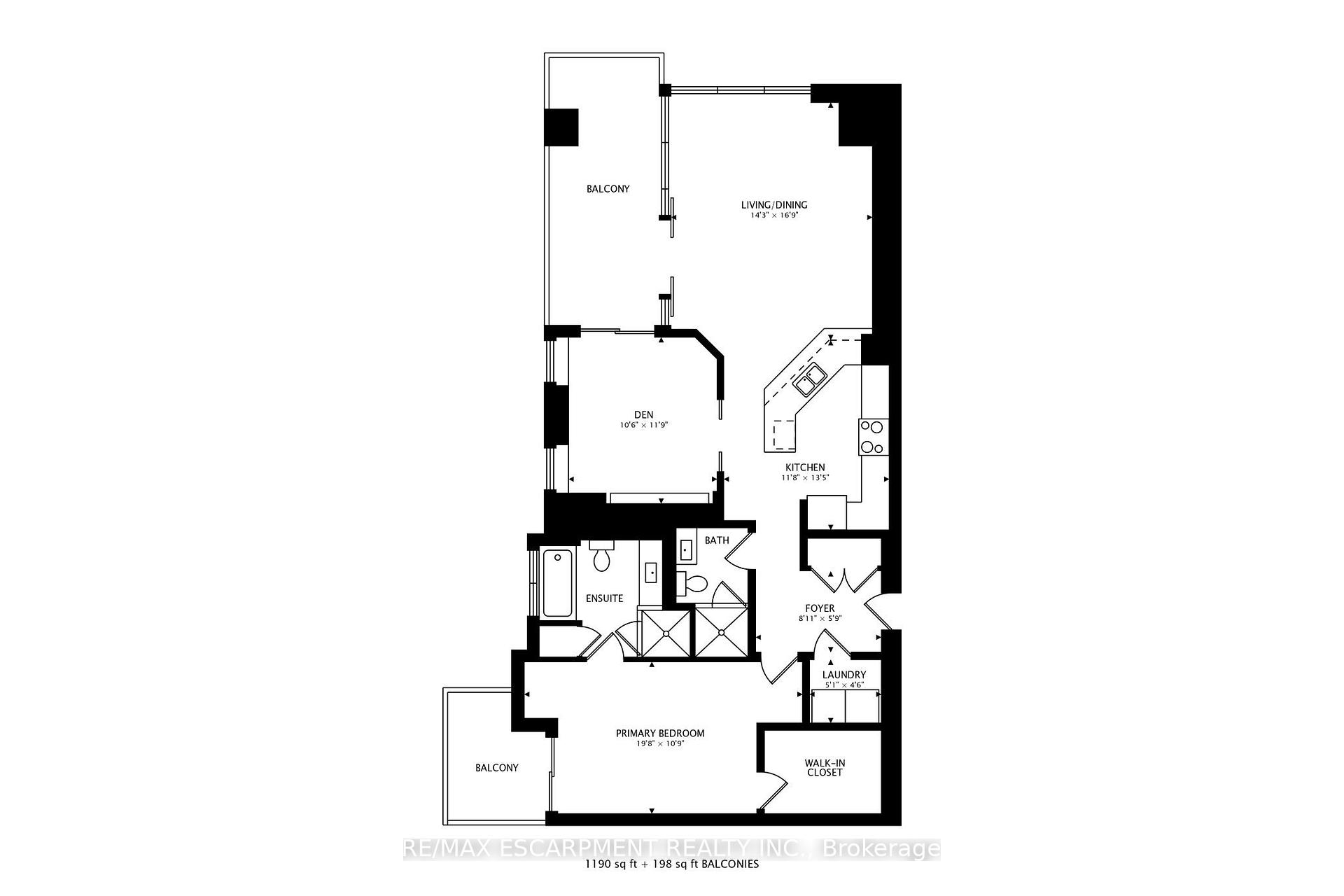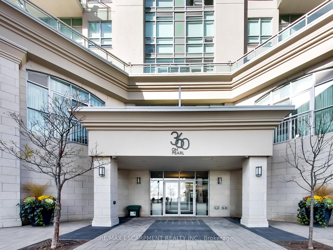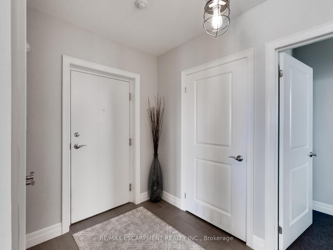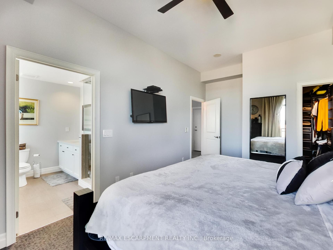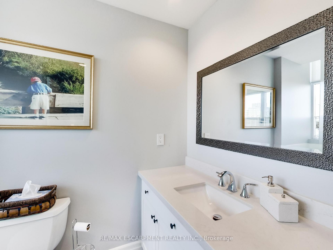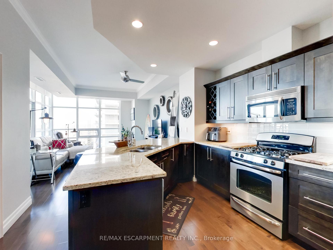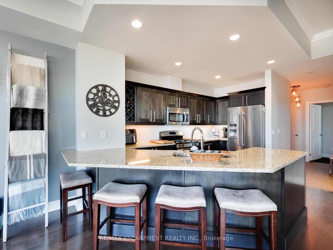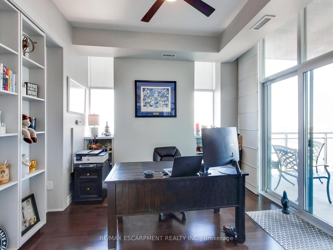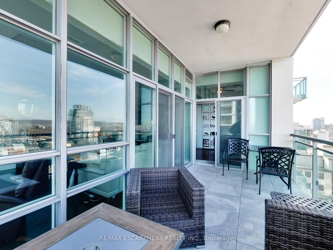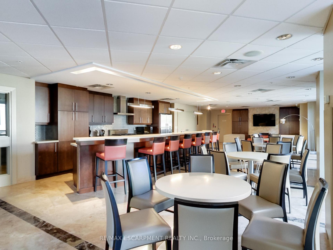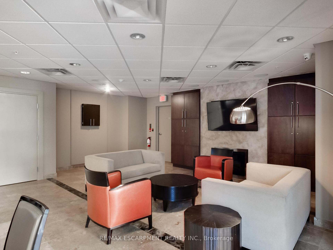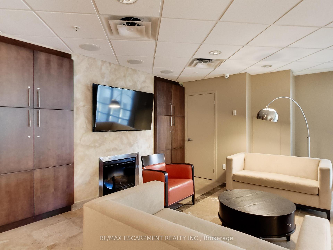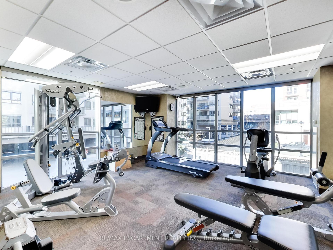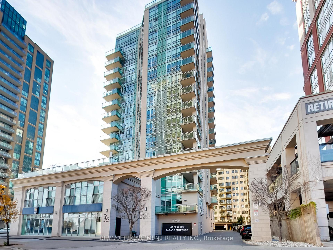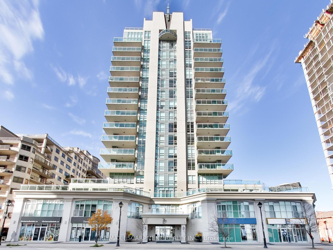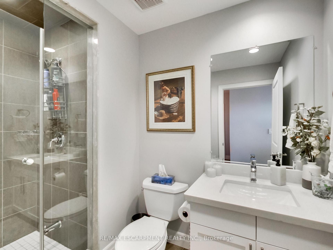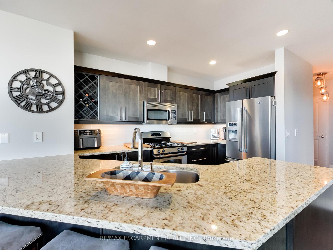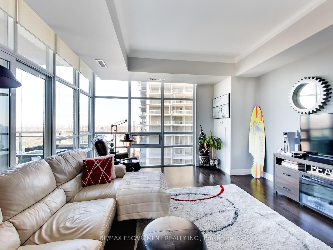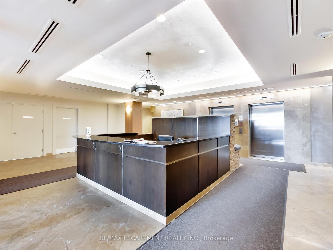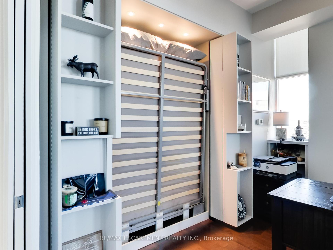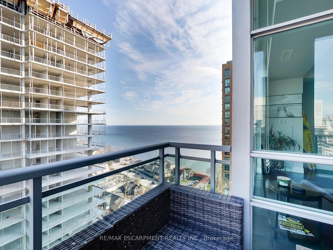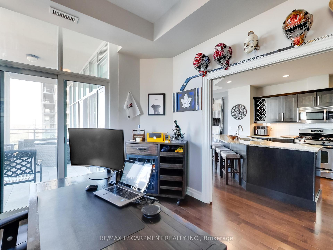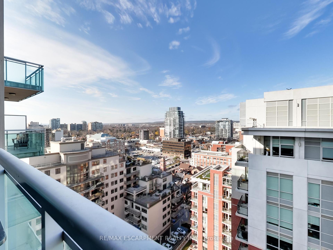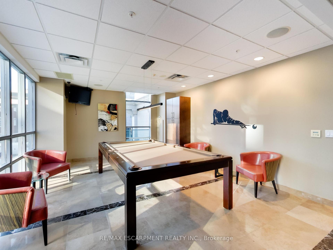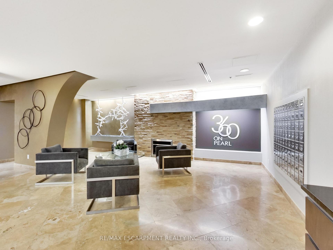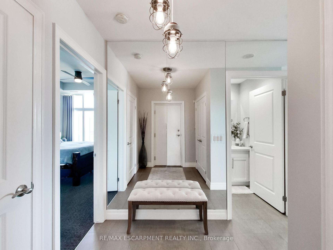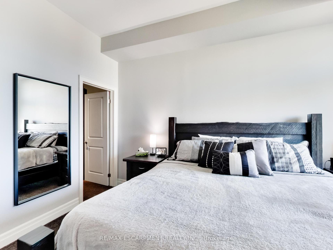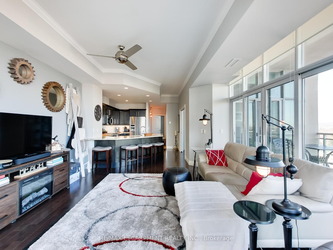$1,129,000
Available - For Sale
Listing ID: W11885355
360 PEARL St , Unit 1601, Burlington, L7R 1E1, Ontario
| This penthouse luxury condo offers 1190sf of sophisticated and contemporary living space with stunning views of Lake Ontario. The unit features 2 bedrooms and 2 bathrooms, providing both comfort and privacy. The open-concept living area includes a beautifully designed eat-in kitchen, complete with high-end appliances, sleek countertops, and ample storage, making it ideal for both cooking and casual dining. The primary bedroom features a walk in closet, EnSuite and a private balcony. The second bedroom is being used as an office and has a built in Murphy Bed. Large windows throughout the condo allow for plenty of natural light and frame breathtaking views of Lake Ontario, offering a serene and picturesque backdrop. Whether you're enjoying a quiet morning or entertaining guests, the scenic view adds a touch of tranquility to every moment. The condo's design blends elegance with practicality, with top-tier finishes and attention to detail. It's perfect for those who seek both luxury and a prime location, offering access to premium amenities and an unbeatable living environment near the lake. Condo includes 2 parking spots (tandem) and locker |
| Price | $1,129,000 |
| Taxes: | $5876.18 |
| Maintenance Fee: | 1151.86 |
| Address: | 360 PEARL St , Unit 1601, Burlington, L7R 1E1, Ontario |
| Province/State: | Ontario |
| Condo Corporation No | HSCC |
| Level | 16 |
| Unit No | 1601 |
| Locker No | 44 |
| Directions/Cross Streets: | LAKESHORE RD TO PEARL |
| Rooms: | 8 |
| Bedrooms: | 2 |
| Bedrooms +: | |
| Kitchens: | 1 |
| Family Room: | N |
| Basement: | None |
| Approximatly Age: | 11-15 |
| Property Type: | Comm Element Condo |
| Style: | Apartment |
| Exterior: | Concrete |
| Garage Type: | Underground |
| Garage(/Parking)Space: | 2.00 |
| Drive Parking Spaces: | 0 |
| Park #1 | |
| Parking Spot: | 4 |
| Parking Type: | Owned |
| Legal Description: | P3 |
| Park #2 | |
| Parking Spot: | 4 |
| Parking Type: | Owned |
| Legal Description: | P3 |
| Exposure: | S |
| Balcony: | Open |
| Locker: | Owned |
| Pet Permited: | Restrict |
| Retirement Home: | N |
| Approximatly Age: | 11-15 |
| Approximatly Square Footage: | 1000-1199 |
| Building Amenities: | Concierge, Games Room, Gym, Media Room, Party/Meeting Room, Rooftop Deck/Garden |
| Property Features: | Arts Centre, Beach, Hospital, Park, Public Transit |
| Maintenance: | 1151.86 |
| Water Included: | Y |
| Common Elements Included: | Y |
| Heat Included: | Y |
| Parking Included: | Y |
| Building Insurance Included: | Y |
| Fireplace/Stove: | Y |
| Heat Source: | Electric |
| Heat Type: | Forced Air |
| Central Air Conditioning: | Central Air |
| Ensuite Laundry: | Y |
| Elevator Lift: | Y |
$
%
Years
This calculator is for demonstration purposes only. Always consult a professional
financial advisor before making personal financial decisions.
| Although the information displayed is believed to be accurate, no warranties or representations are made of any kind. |
| RE/MAX ESCARPMENT REALTY INC. |
|
|

Irfan Bajwa
Broker, ABR, SRS, CNE
Dir:
416-832-9090
Bus:
905-268-1000
Fax:
905-277-0020
| Virtual Tour | Book Showing | Email a Friend |
Jump To:
At a Glance:
| Type: | Condo - Comm Element Condo |
| Area: | Halton |
| Municipality: | Burlington |
| Neighbourhood: | Brant |
| Style: | Apartment |
| Approximate Age: | 11-15 |
| Tax: | $5,876.18 |
| Maintenance Fee: | $1,151.86 |
| Beds: | 2 |
| Baths: | 2 |
| Garage: | 2 |
| Fireplace: | Y |
Locatin Map:
Payment Calculator:

