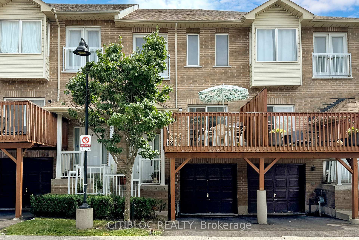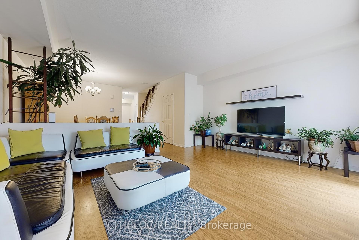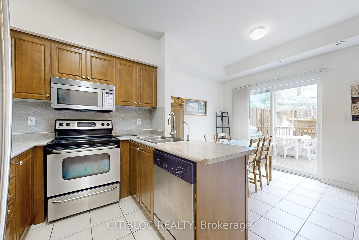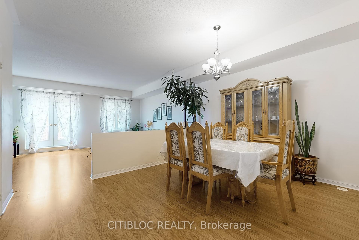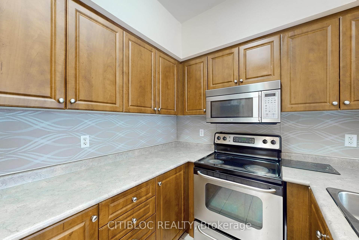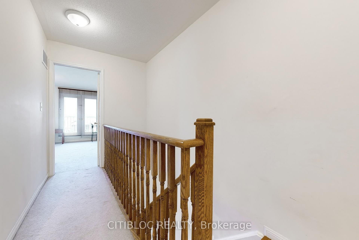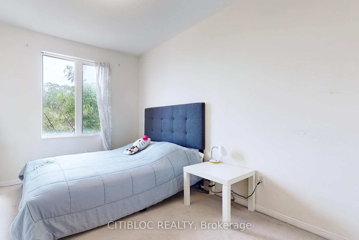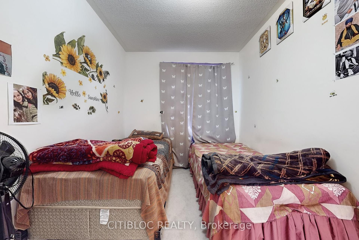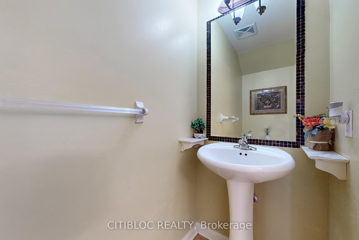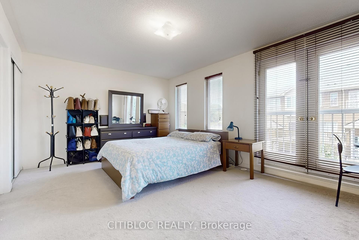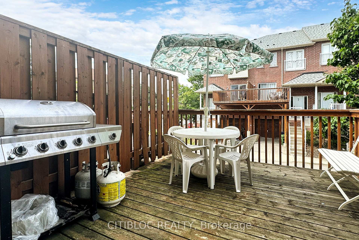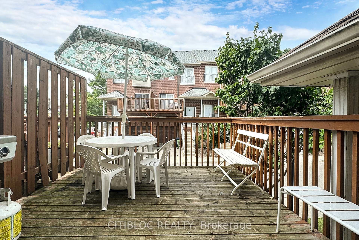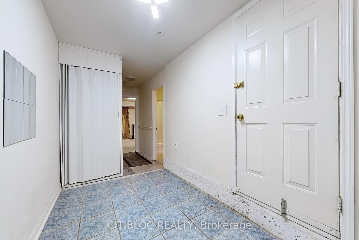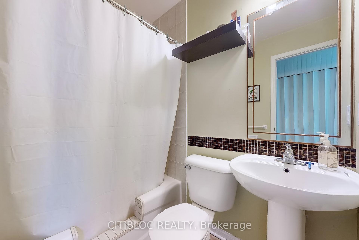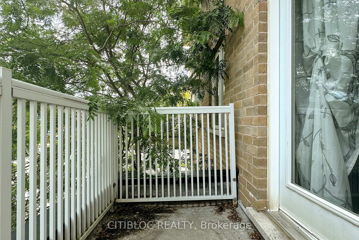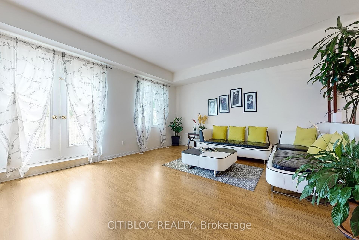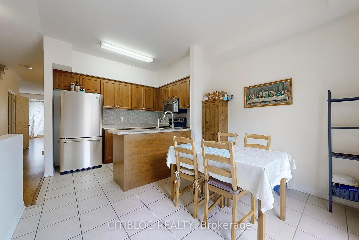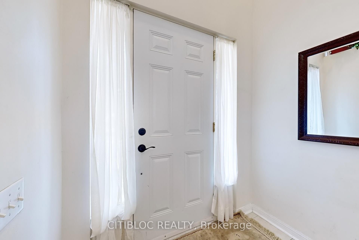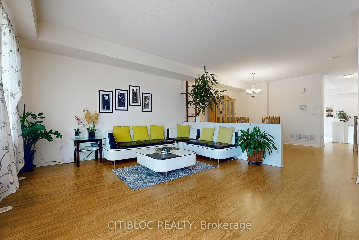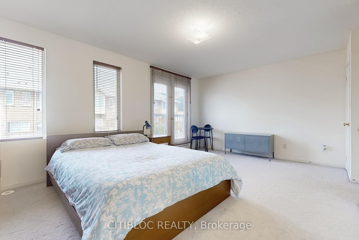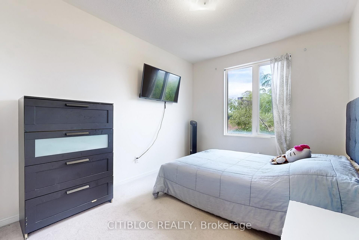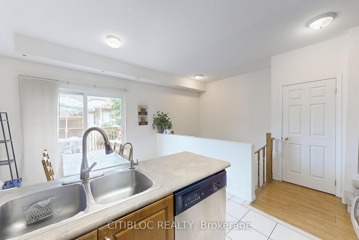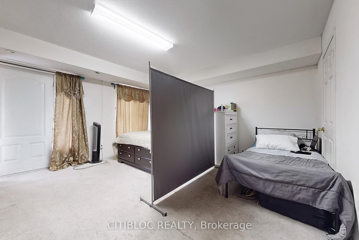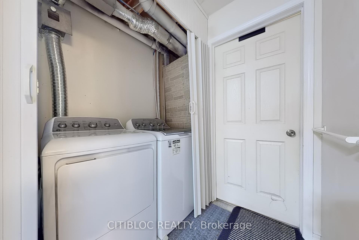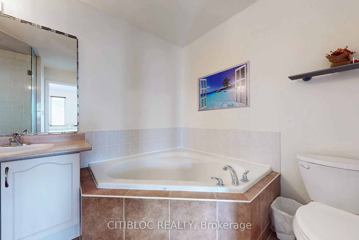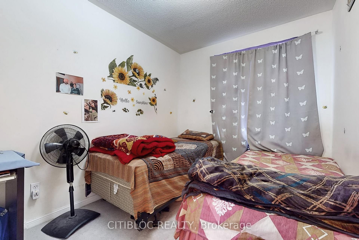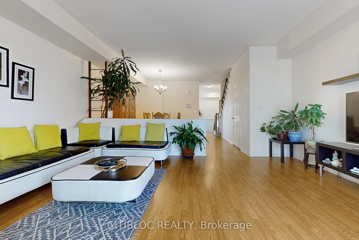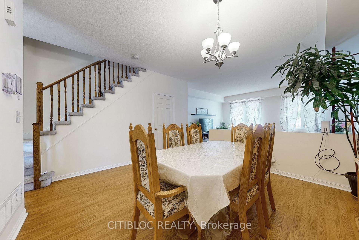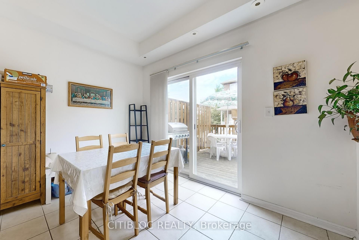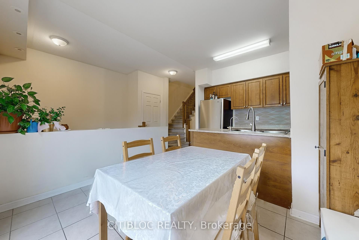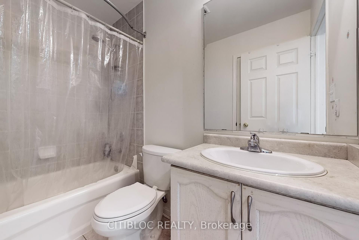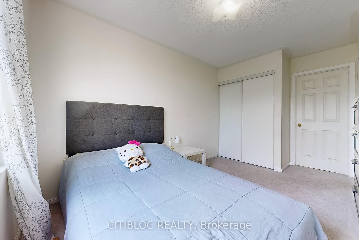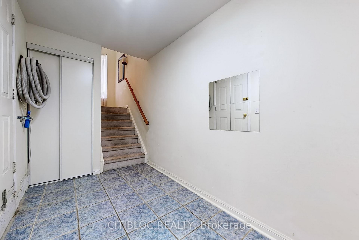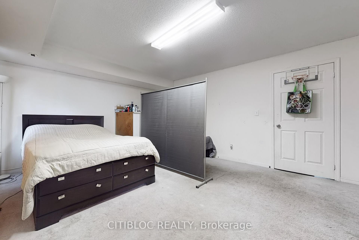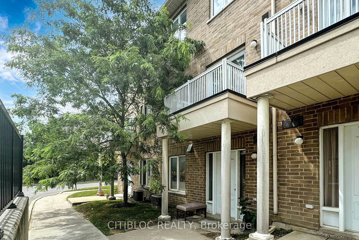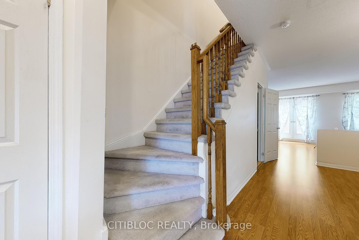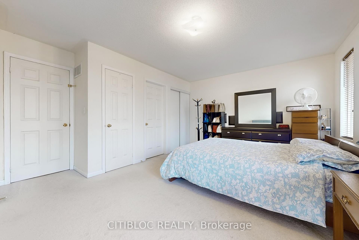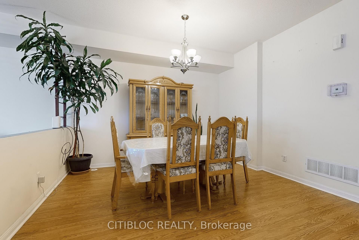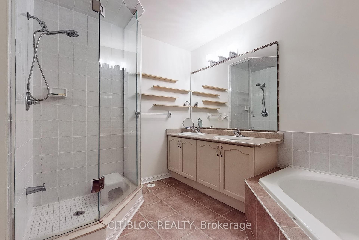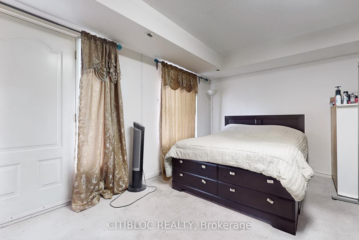$959,000
Available - For Sale
Listing ID: W11885239
3029 Finch Ave West , Unit 13, Toronto, M9M 0A2, Ontario
| Welcome to this Spacious Well-Maintained, Gorgeous 2-Storey Townhome Nestled in the Family-Oriented Neighbourhood of Humbermede. This Home Features Three Bedrooms & Four Washrooms with a Convenient Fourth Bedroom on the Lower Floor with a Separate Entrance & Ensuite Laundry. Large Primary Bedroom features an Ensuite 5 Piece Washroom, His & Her Closets & Juliette Balcony. The Main Floor Welcomes you with a Spacious Foyer, Open Concept Living Room/Dining Room featuring 9 Ceilings. Well Situated Within The Overall Complex, Location is Key, with Easy Access to Hwys, Shopping, Schools, Groceries, and Public Transit & Etobicoke North GO, Close to Parks and an Abundance of Facilities. This Home Offers A Lifestyle to be Enjoyed. |
| Price | $959,000 |
| Taxes: | $2951.50 |
| Maintenance Fee: | 310.00 |
| Address: | 3029 Finch Ave West , Unit 13, Toronto, M9M 0A2, Ontario |
| Province/State: | Ontario |
| Condo Corporation No | TSCP |
| Level | 1 |
| Unit No | 13 |
| Directions/Cross Streets: | Islington Ave & Finch Ave W |
| Rooms: | 8 |
| Bedrooms: | 3 |
| Bedrooms +: | 1 |
| Kitchens: | 1 |
| Family Room: | N |
| Basement: | Finished, Sep Entrance |
| Property Type: | Condo Apt |
| Style: | 2-Storey |
| Exterior: | Brick |
| Garage Type: | Attached |
| Garage(/Parking)Space: | 1.00 |
| Drive Parking Spaces: | 1 |
| Park #1 | |
| Parking Type: | Owned |
| Exposure: | N |
| Balcony: | Terr |
| Locker: | None |
| Pet Permited: | Restrict |
| Approximatly Square Footage: | 2000-2249 |
| Building Amenities: | Visitor Parking |
| Property Features: | Level, Public Transit, School |
| Maintenance: | 310.00 |
| Common Elements Included: | Y |
| Parking Included: | Y |
| Condo Tax Included: | Y |
| Building Insurance Included: | Y |
| Fireplace/Stove: | N |
| Heat Source: | Gas |
| Heat Type: | Forced Air |
| Central Air Conditioning: | Central Air |
| Ensuite Laundry: | Y |
$
%
Years
This calculator is for demonstration purposes only. Always consult a professional
financial advisor before making personal financial decisions.
| Although the information displayed is believed to be accurate, no warranties or representations are made of any kind. |
| CITIBLOC REALTY |
|
|

Irfan Bajwa
Broker, ABR, SRS, CNE
Dir:
416-832-9090
Bus:
905-268-1000
Fax:
905-277-0020
| Virtual Tour | Book Showing | Email a Friend |
Jump To:
At a Glance:
| Type: | Condo - Condo Apt |
| Area: | Toronto |
| Municipality: | Toronto |
| Neighbourhood: | Humbermede |
| Style: | 2-Storey |
| Tax: | $2,951.5 |
| Maintenance Fee: | $310 |
| Beds: | 3+1 |
| Baths: | 4 |
| Garage: | 1 |
| Fireplace: | N |
Locatin Map:
Payment Calculator:

