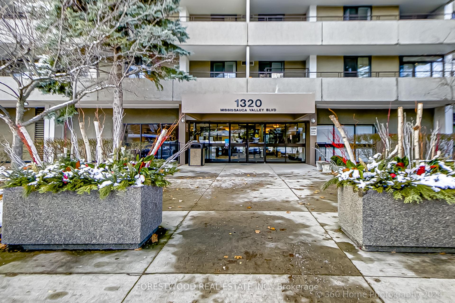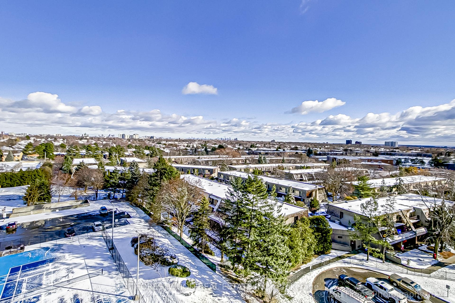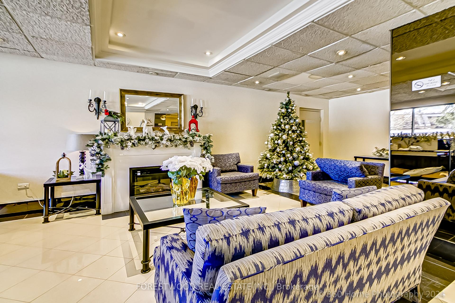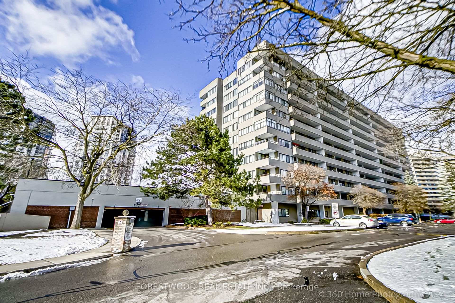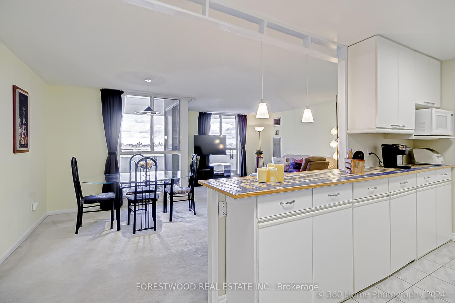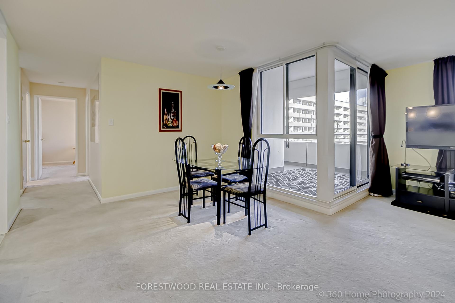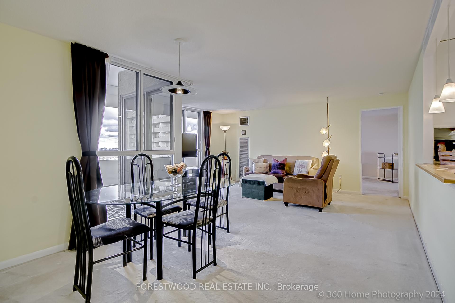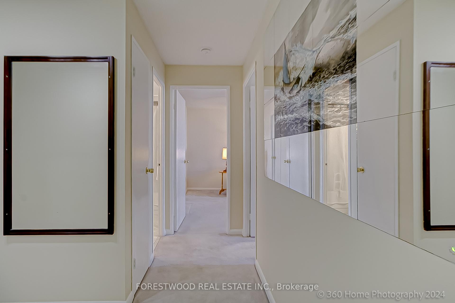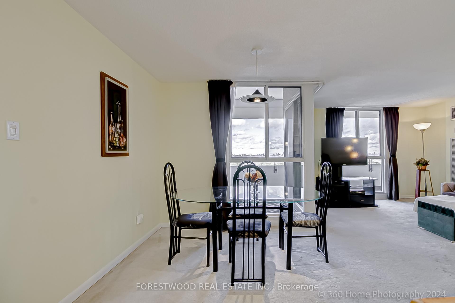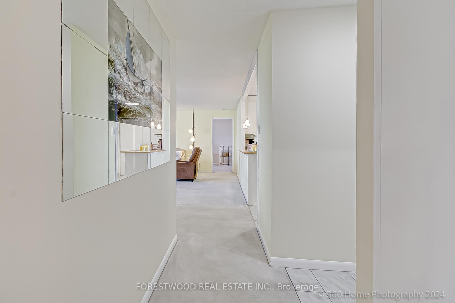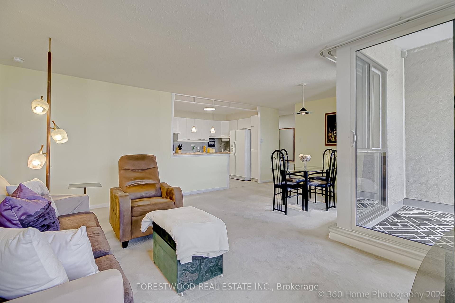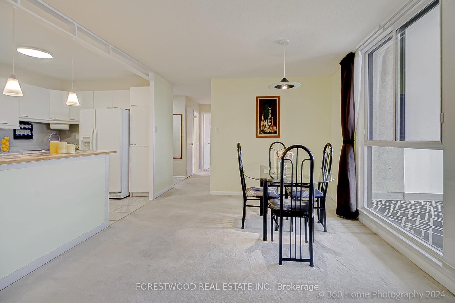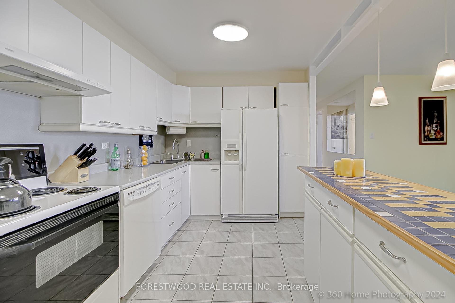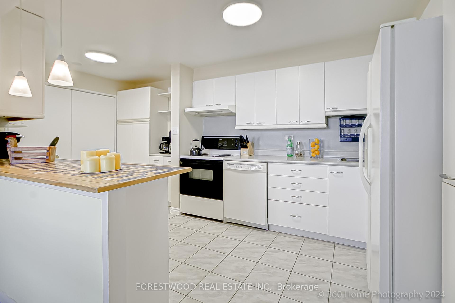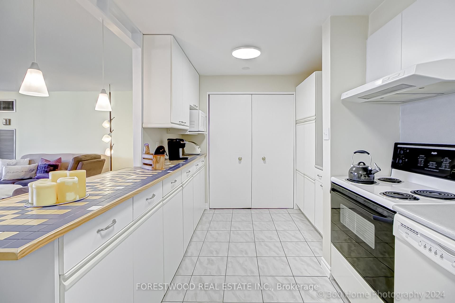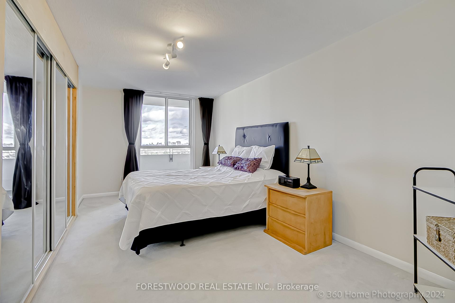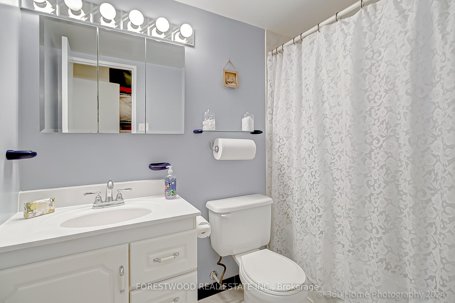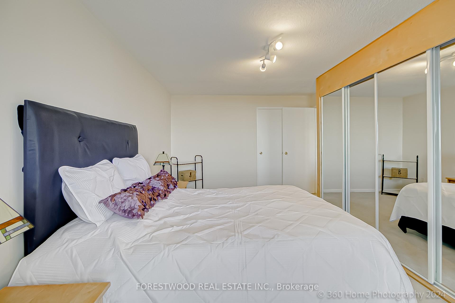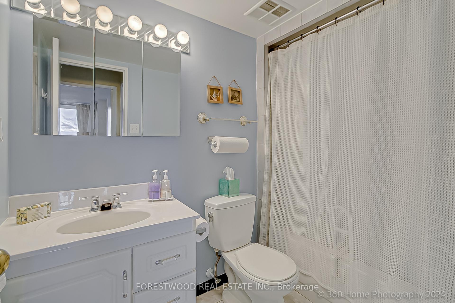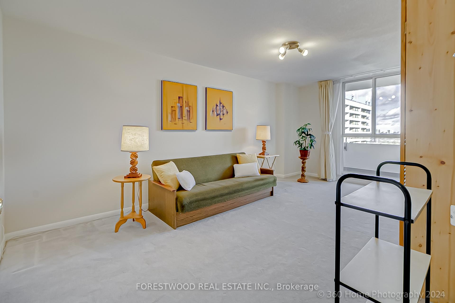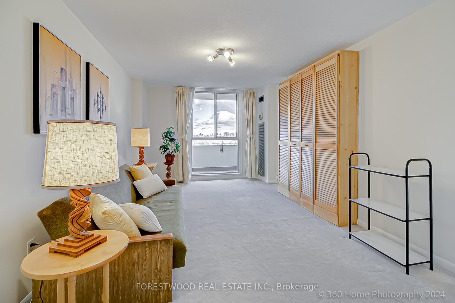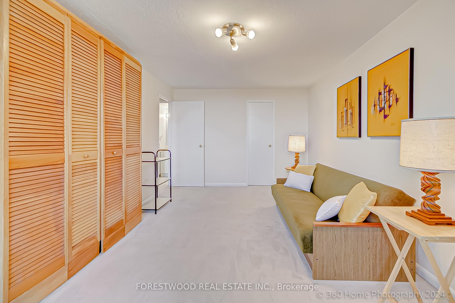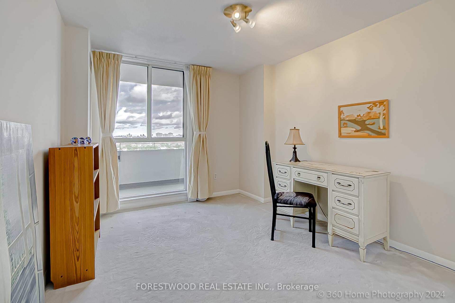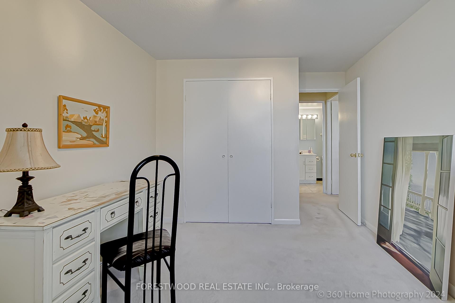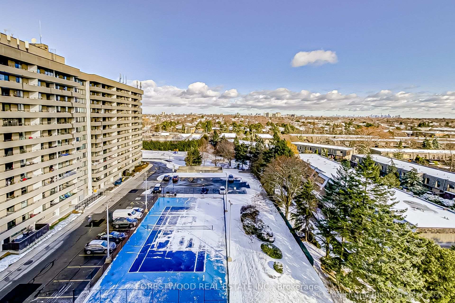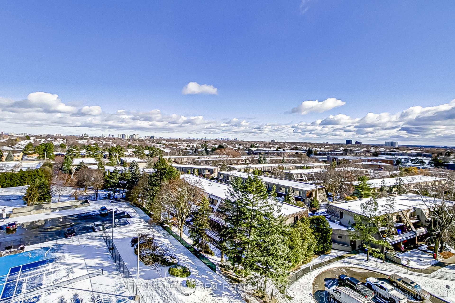$578,800
Available - For Sale
Listing ID: W11885201
1320 Mississauga Valley Blvd , Unit 1015, Mississauga, L5A 3S9, Ontario
| Welcome to Suite 1015. Spacious and Well Maintained Suite offers Convenience and Stunning 10th Floor Views. Quiet Mature Building is located minutes from Square One, Public Transit, Major Highways, Mississauga Recreational Centre across the street, Mississauga Community Centre. Open Concept includes 3 large bedrooms - Primary Bedroom at the opposite end from the other 2 bedrooms, 2 full 4 piece washrooms, 2 walk in closets in bedrooms, Bright living and dining areas feature a walkout to an oversized balcony. Kitchen ample storage, double walk-in closets - laundry room. Enjoy exceptional amenities including tennis court, pickleball, gym, party/games room, sauna, hobby room and security (night). |
| Extras: Maintenance Fee Includes All Utilities, High Speed Internet/Cable/TV, Parking and Locker. EV Charging Stations. Well Maintained Building. |
| Price | $578,800 |
| Taxes: | $2612.76 |
| Maintenance Fee: | 1245.39 |
| Address: | 1320 Mississauga Valley Blvd , Unit 1015, Mississauga, L5A 3S9, Ontario |
| Province/State: | Ontario |
| Condo Corporation No | PCC |
| Level | 10 |
| Unit No | 15 |
| Locker No | 165 |
| Directions/Cross Streets: | Central Parkway/Burnhamthorpe |
| Rooms: | 6 |
| Bedrooms: | 3 |
| Bedrooms +: | |
| Kitchens: | 1 |
| Family Room: | N |
| Basement: | None |
| Property Type: | Condo Apt |
| Style: | Apartment |
| Exterior: | Concrete |
| Garage Type: | Underground |
| Garage(/Parking)Space: | 1.00 |
| Drive Parking Spaces: | 1 |
| Park #1 | |
| Parking Spot: | 258 |
| Parking Type: | Exclusive |
| Legal Description: | Level 1 Garage |
| Exposure: | Se |
| Balcony: | Open |
| Locker: | Exclusive |
| Pet Permited: | N |
| Retirement Home: | N |
| Approximatly Square Footage: | 1200-1399 |
| Property Features: | Electric Car, Park, Place Of Worship, Public Transit, Rec Centre, School |
| Maintenance: | 1245.39 |
| CAC Included: | Y |
| Hydro Included: | Y |
| Water Included: | Y |
| Cabel TV Included: | Y |
| Common Elements Included: | Y |
| Heat Included: | Y |
| Parking Included: | Y |
| Building Insurance Included: | Y |
| Fireplace/Stove: | N |
| Heat Source: | Gas |
| Heat Type: | Fan Coil |
| Central Air Conditioning: | Central Air |
| Central Vac: | N |
| Laundry Level: | Main |
| Ensuite Laundry: | Y |
$
%
Years
This calculator is for demonstration purposes only. Always consult a professional
financial advisor before making personal financial decisions.
| Although the information displayed is believed to be accurate, no warranties or representations are made of any kind. |
| FORESTWOOD REAL ESTATE INC. |
|
|

Irfan Bajwa
Broker, ABR, SRS, CNE
Dir:
416-832-9090
Bus:
905-268-1000
Fax:
905-277-0020
| Virtual Tour | Book Showing | Email a Friend |
Jump To:
At a Glance:
| Type: | Condo - Condo Apt |
| Area: | Peel |
| Municipality: | Mississauga |
| Neighbourhood: | Mississauga Valleys |
| Style: | Apartment |
| Tax: | $2,612.76 |
| Maintenance Fee: | $1,245.39 |
| Beds: | 3 |
| Baths: | 2 |
| Garage: | 1 |
| Fireplace: | N |
Locatin Map:
Payment Calculator:

