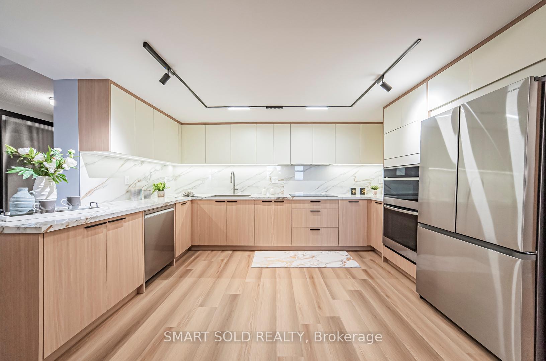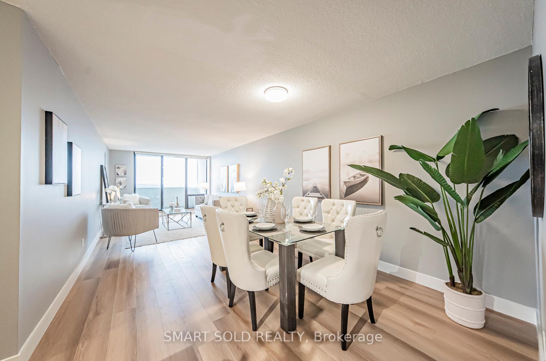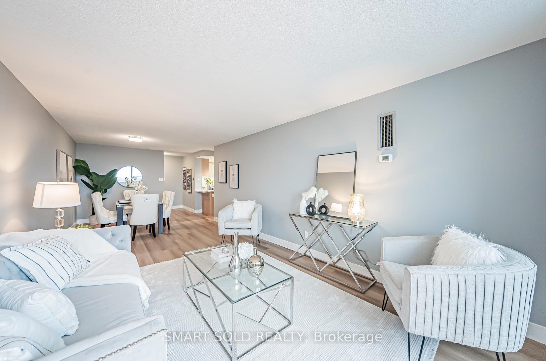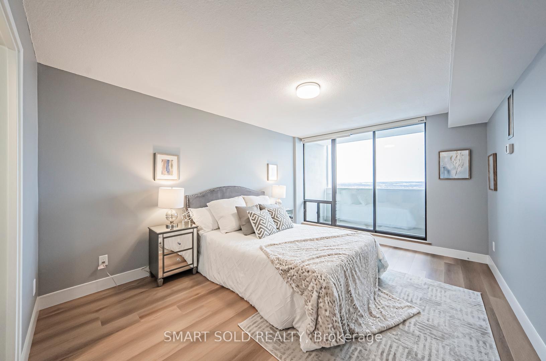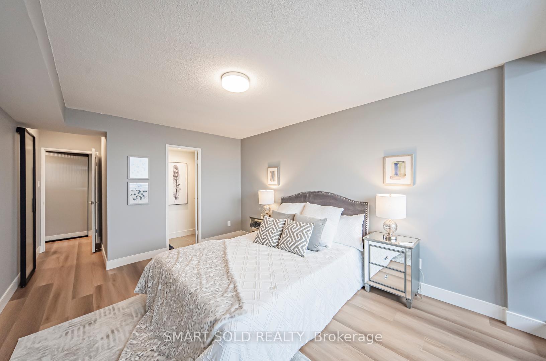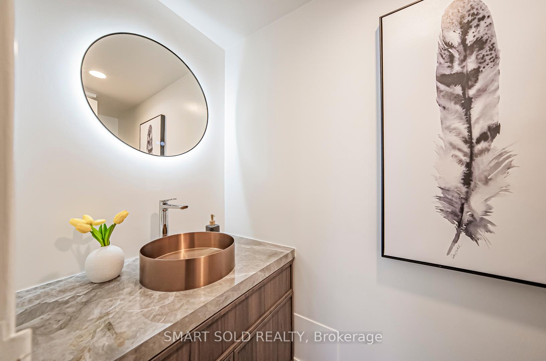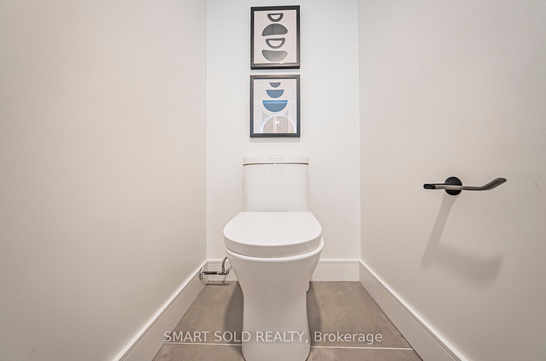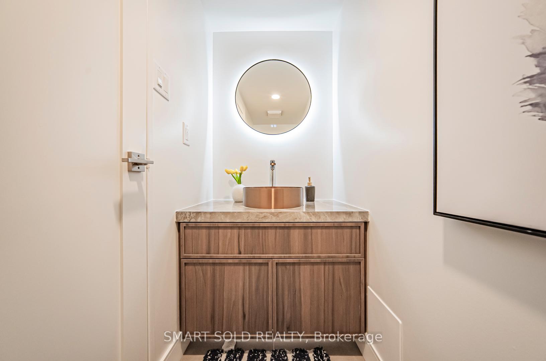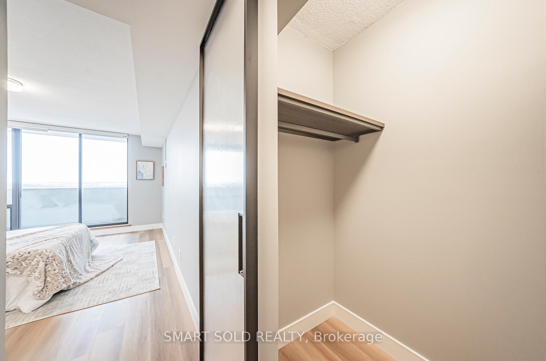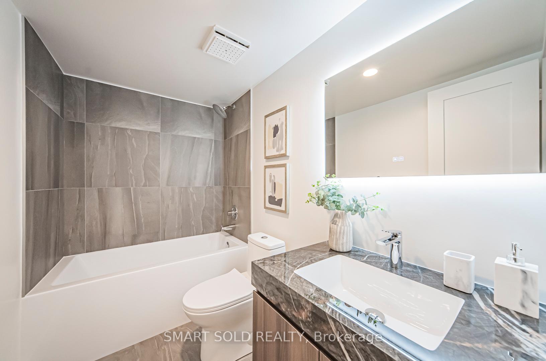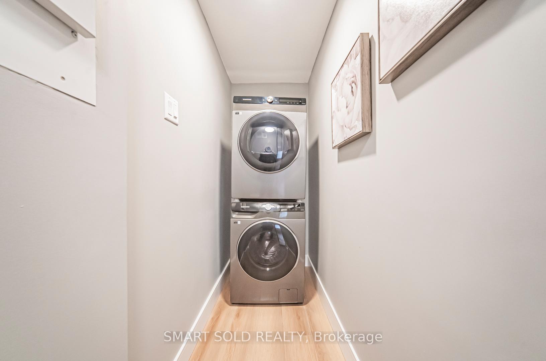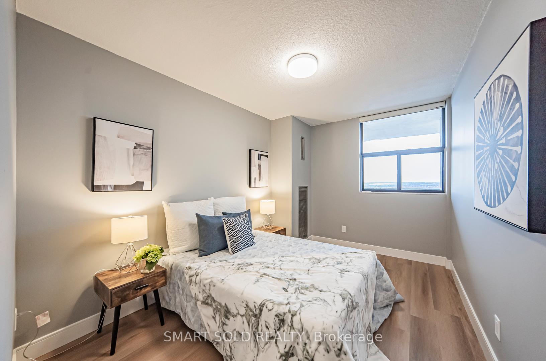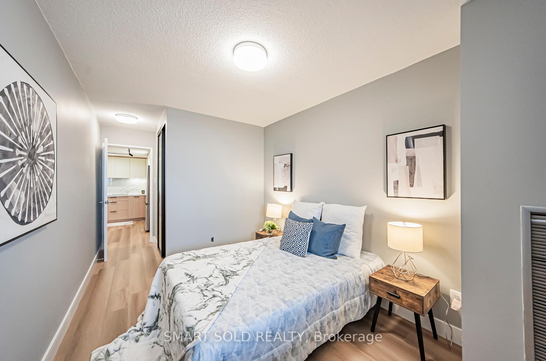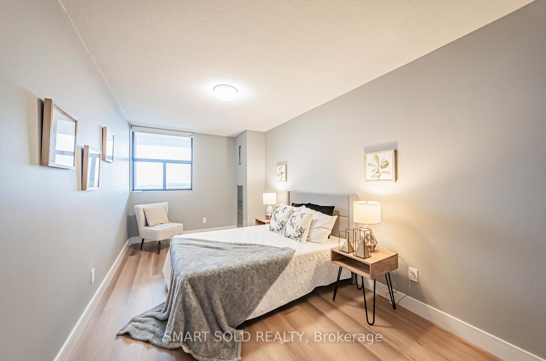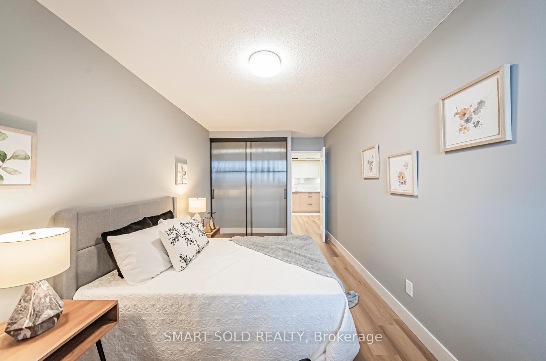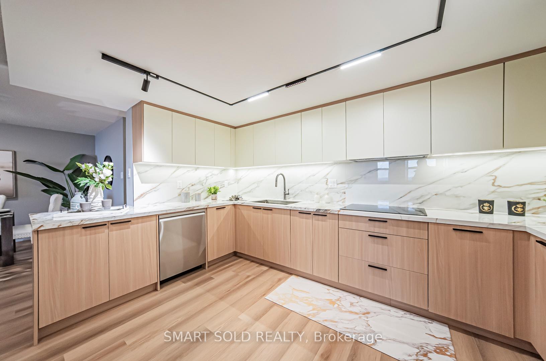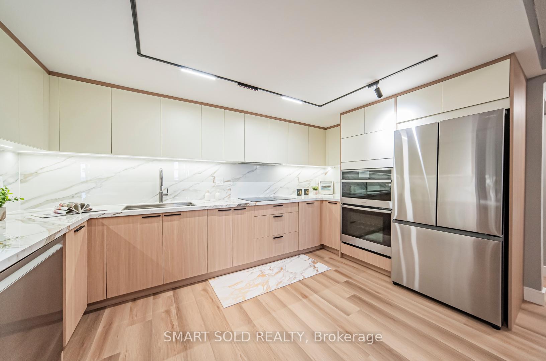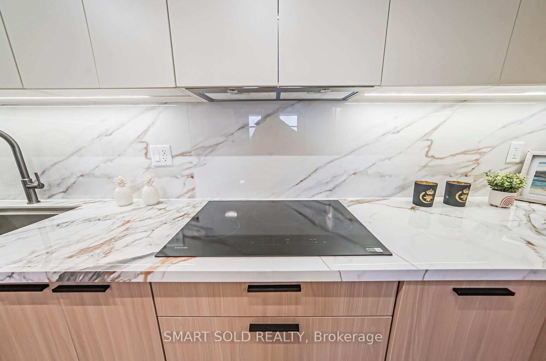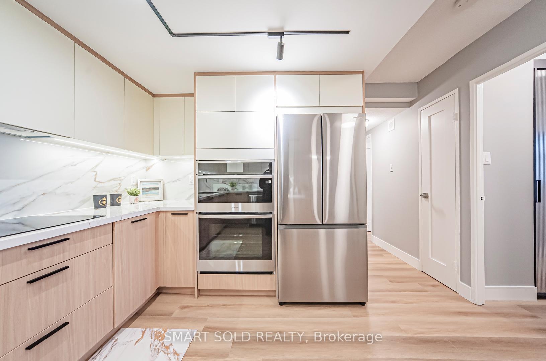$748,000
Available - For Sale
Listing ID: C11885586
10 Tangreen Crt , Unit 3201, Toronto, M2M 4B9, Ontario
| Welcome to Your New Home! This beautifully renovated 32nd-floor suite offers everything you need for modern living. The open-concept layout seamlessly blends the kitchen, dining, and living areas, perfect for hosting guests or relaxing with family. The suite boasts 3 spacious bedrooms, 2 bathrooms, and convenient in-unit laundry. Step out onto the large balcony from the living room or primary bedroom to take in the views. The modern kitchen shines with custom cabinetry, elegant sintered stone countertops, and built-in stainless steel appliances. The spacious primary bedroom features a custom walk-in closet and private 2-piece ensuite. The 2nd and 3rd bedrooms also offer ample space and custom closets. Enjoy the added luxury of power blinds and a smart home control system for ultimate ease and comfort. This unit comes with 2 parking spaces and access to premium building amenities, including a swimming pool, party room, and gym. Situated at Yonge & Steeles, you're steps from transit, Centrepoint Mall, supermarkets, banks, restaurants, and countless shops. Truly the definition of convenient living; visit today and see for yourself! |
| Extras: Power Blinds, Smart Home Control Panel |
| Price | $748,000 |
| Taxes: | $2531.80 |
| Maintenance Fee: | 957.59 |
| Address: | 10 Tangreen Crt , Unit 3201, Toronto, M2M 4B9, Ontario |
| Province/State: | Ontario |
| Condo Corporation No | YCC |
| Level | 32 |
| Unit No | 1 |
| Directions/Cross Streets: | Yonge & Steeles |
| Rooms: | 6 |
| Bedrooms: | 3 |
| Bedrooms +: | |
| Kitchens: | 1 |
| Family Room: | N |
| Basement: | None |
| Property Type: | Condo Apt |
| Style: | Apartment |
| Exterior: | Brick |
| Garage Type: | Underground |
| Garage(/Parking)Space: | 2.00 |
| Drive Parking Spaces: | 0 |
| Park #1 | |
| Parking Type: | Exclusive |
| Park #2 | |
| Parking Type: | Exclusive |
| Exposure: | N |
| Balcony: | Open |
| Locker: | None |
| Pet Permited: | Restrict |
| Retirement Home: | N |
| Approximatly Square Footage: | 1200-1399 |
| Maintenance: | 957.59 |
| CAC Included: | Y |
| Hydro Included: | Y |
| Water Included: | Y |
| Common Elements Included: | Y |
| Heat Included: | Y |
| Building Insurance Included: | Y |
| Fireplace/Stove: | N |
| Heat Source: | Gas |
| Heat Type: | Forced Air |
| Central Air Conditioning: | Central Air |
| Central Vac: | N |
| Ensuite Laundry: | Y |
$
%
Years
This calculator is for demonstration purposes only. Always consult a professional
financial advisor before making personal financial decisions.
| Although the information displayed is believed to be accurate, no warranties or representations are made of any kind. |
| SMART SOLD REALTY |
|
|

Irfan Bajwa
Broker, ABR, SRS, CNE
Dir:
416-832-9090
Bus:
905-268-1000
Fax:
905-277-0020
| Virtual Tour | Book Showing | Email a Friend |
Jump To:
At a Glance:
| Type: | Condo - Condo Apt |
| Area: | Toronto |
| Municipality: | Toronto |
| Neighbourhood: | Newtonbrook West |
| Style: | Apartment |
| Tax: | $2,531.8 |
| Maintenance Fee: | $957.59 |
| Beds: | 3 |
| Baths: | 2 |
| Garage: | 2 |
| Fireplace: | N |
Locatin Map:
Payment Calculator:

