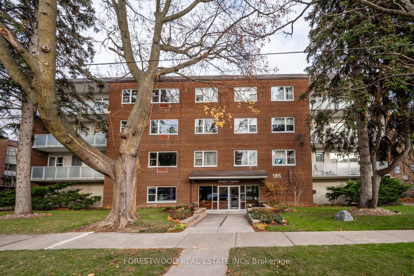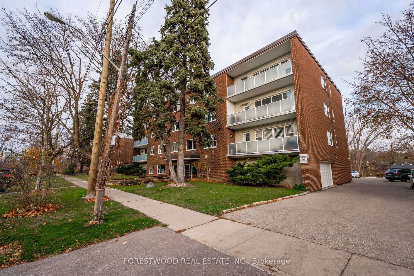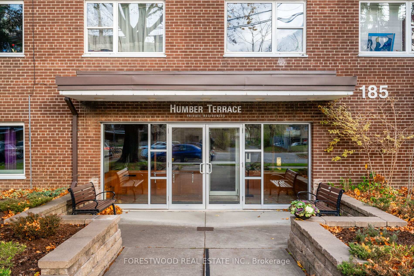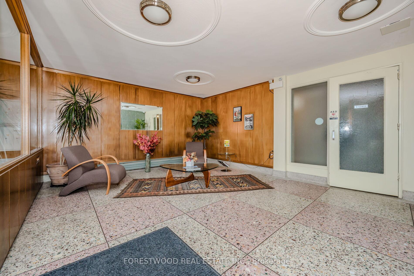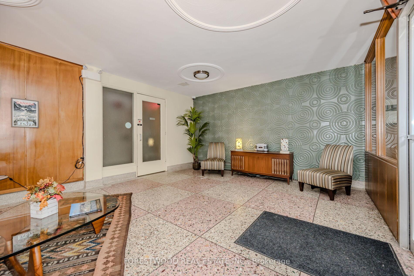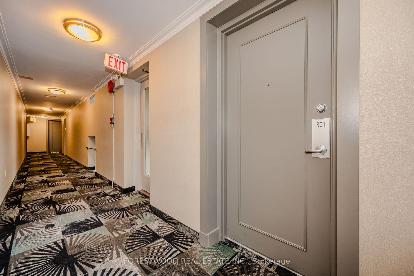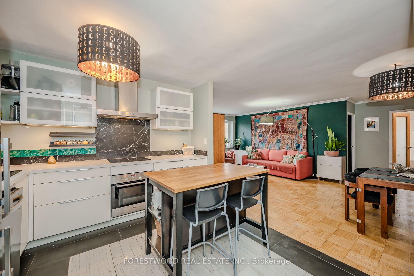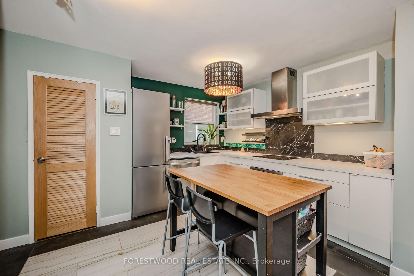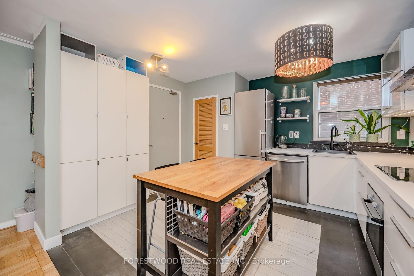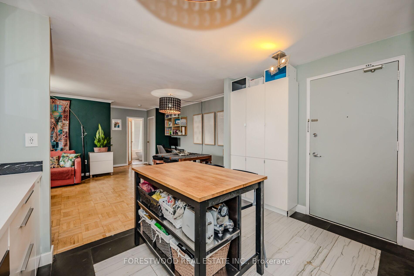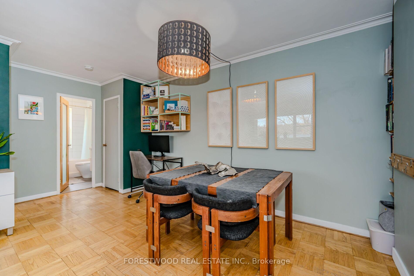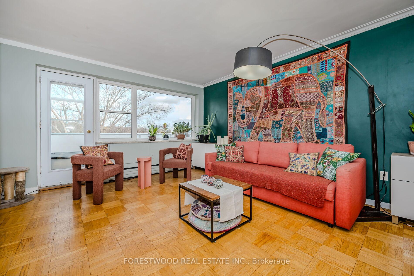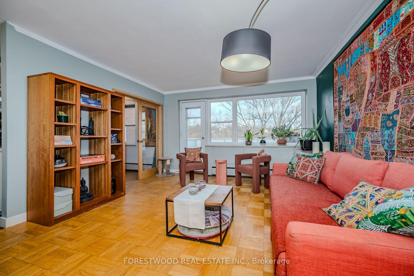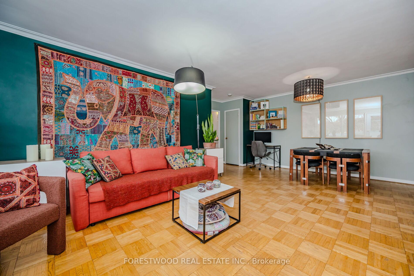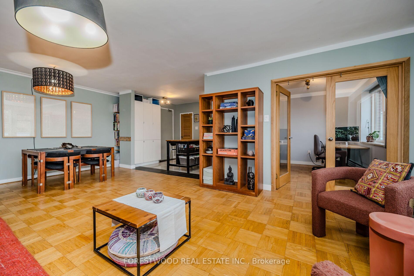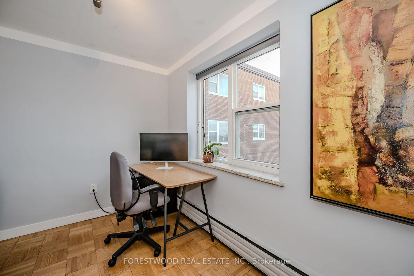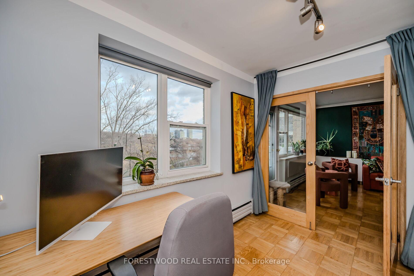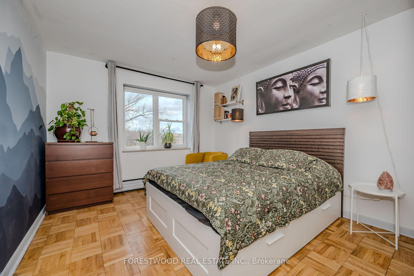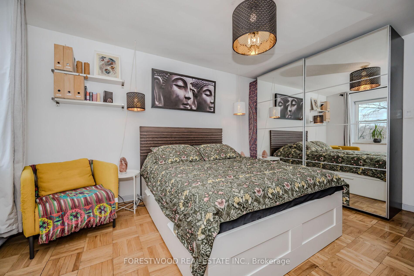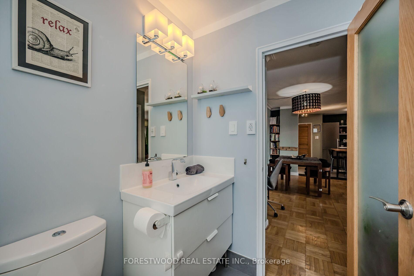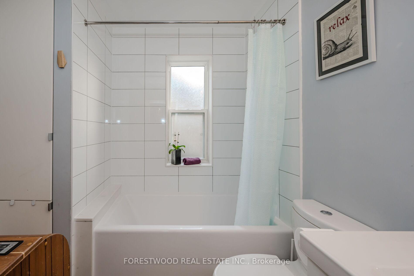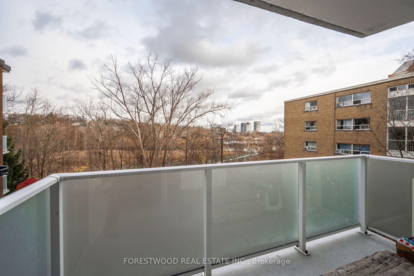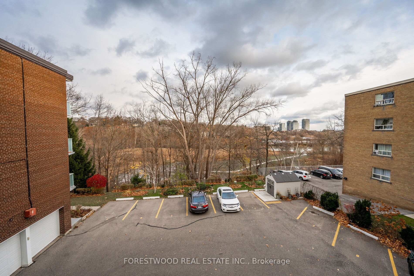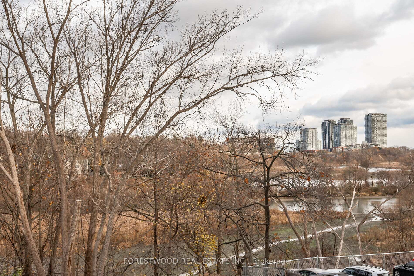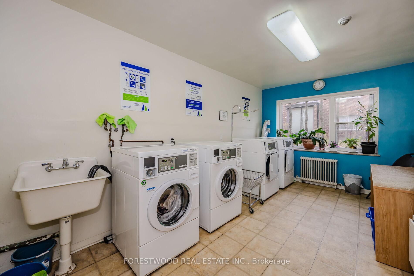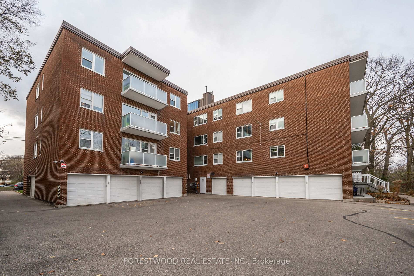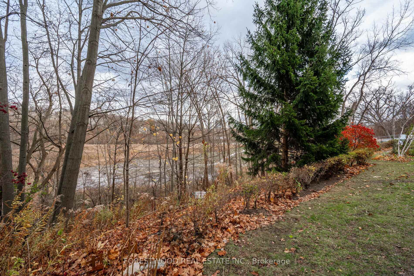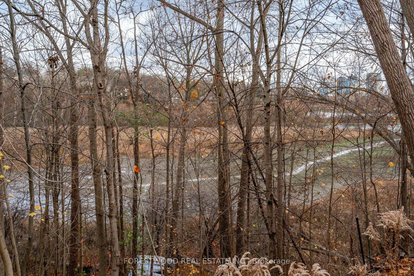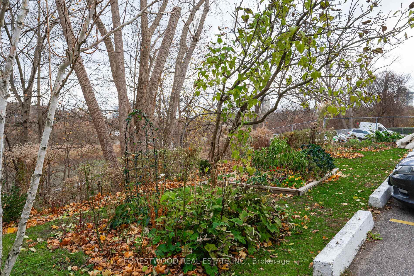$545,000
Available - For Sale
Listing ID: W11885039
185 Stephen Dr , Unit 301, Toronto, M8Y 3N5, Ontario
| This Beautifully Renovated One-Bedroom Co-Op, Converted Into a Spacious One-Bedroom With a Den, Offers the Perfect Blend of Modern Upgrades and Natural Beauty. With Plenty of Natural Light Pouring In, The Unit Features Parquet Flooring Throughout, Creating a Warm and Inviting Atmosphere. The Open-Concept Kitchen Is a Highlight, Offering Stainless Steel Appliances, Caesar stone Countertops, and Carrara Bianca Marble Heated Floor Making It Both Functional and Stylish. The Full Bathroom Includes a Personal Sauna, Providing a Relaxing Retreat Right in Your Own Home. The Great-Sized Primary Bedroom Comes With a Spacious Ikea Wardrobe, Providing Ample Storage. The Den, Separated by Elegant French Glass Doors, Offers a Perfect Space for a Home Office or Additional Living Area. Step Out Onto the Beautiful Balcony to Enjoy Stunning Views of the Humber River and Ravine. Maintenance Fees Cover Heat, Water, High-Speed Internet, a Full Rogers Cable Package, One Parking Spot, and Unlimited Access to the Laundry Room. This Is a Rare Opportunity to Own a Beautiful Home in an Unbeatable Location With a Strong, Friendly Community. Schedule Your Private Showing Today! The Building Is Located on a Quiet Cul-De-Sac, With Direct Access to Humber River Trail That Leads to Lake Ontario and Old Mill Station. For Nature Enthusiasts, the Area Is a Haven, Where You Can Spot Deer, Turtles, and Large Birds. The Surrounding Ravine and Yard Are Perfect for Small Gardening or Relaxing by the Riverbank. The Small Building, With Only 22 Units, Fosters a Tight-Knit Community Where Neighbors Look Out for One Another, No Strangers, No Renters, No Airbnb's, and No Smoking. It's a Peaceful, Friendly Environment With a Real Sense of Security. |
| Price | $545,000 |
| Taxes: | $1029.48 |
| Maintenance Fee: | 736.20 |
| Address: | 185 Stephen Dr , Unit 301, Toronto, M8Y 3N5, Ontario |
| Province/State: | Ontario |
| Condo Corporation No | none |
| Level | 3 |
| Unit No | 301 |
| Directions/Cross Streets: | Parklawn/The Queensway |
| Rooms: | 4 |
| Bedrooms: | 1 |
| Bedrooms +: | |
| Kitchens: | 1 |
| Family Room: | N |
| Basement: | None |
| Property Type: | Co-Op Apt |
| Style: | Apartment |
| Exterior: | Brick |
| Garage Type: | Built-In |
| Garage(/Parking)Space: | 0.00 |
| Drive Parking Spaces: | 1 |
| Park #1 | |
| Parking Type: | Rental |
| Exposure: | Nw |
| Balcony: | Open |
| Locker: | Exclusive |
| Pet Permited: | Restrict |
| Retirement Home: | N |
| Approximatly Square Footage: | 700-799 |
| Building Amenities: | Bike Storage, Visitor Parking |
| Property Features: | Cul De Sac, Place Of Worship, Public Transit, Ravine, School, Wooded/Treed |
| Maintenance: | 736.20 |
| Water Included: | Y |
| Cabel TV Included: | Y |
| Common Elements Included: | Y |
| Heat Included: | Y |
| Parking Included: | Y |
| Building Insurance Included: | Y |
| Fireplace/Stove: | N |
| Heat Source: | Gas |
| Heat Type: | Radiant |
| Central Air Conditioning: | Other |
$
%
Years
This calculator is for demonstration purposes only. Always consult a professional
financial advisor before making personal financial decisions.
| Although the information displayed is believed to be accurate, no warranties or representations are made of any kind. |
| FORESTWOOD REAL ESTATE INC. |
|
|

Irfan Bajwa
Broker, ABR, SRS, CNE
Dir:
416-832-9090
Bus:
905-268-1000
Fax:
905-277-0020
| Book Showing | Email a Friend |
Jump To:
At a Glance:
| Type: | Condo - Co-Op Apt |
| Area: | Toronto |
| Municipality: | Toronto |
| Neighbourhood: | Stonegate-Queensway |
| Style: | Apartment |
| Tax: | $1,029.48 |
| Maintenance Fee: | $736.2 |
| Beds: | 1 |
| Baths: | 1 |
| Fireplace: | N |
Locatin Map:
Payment Calculator:

