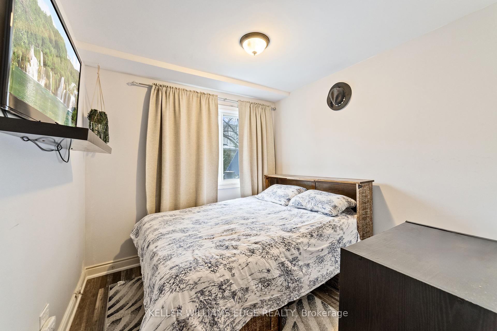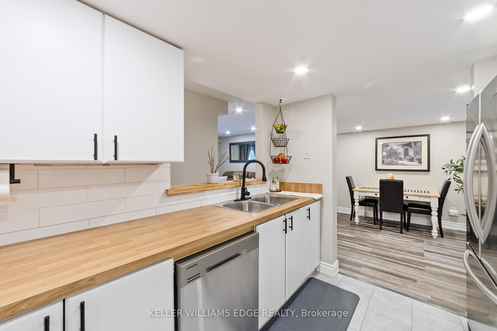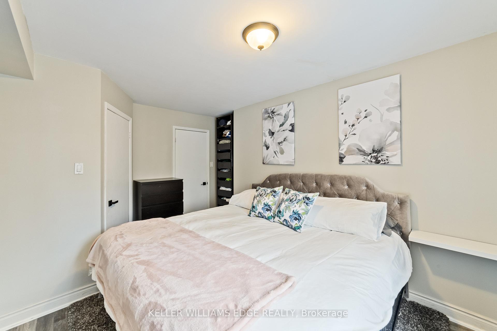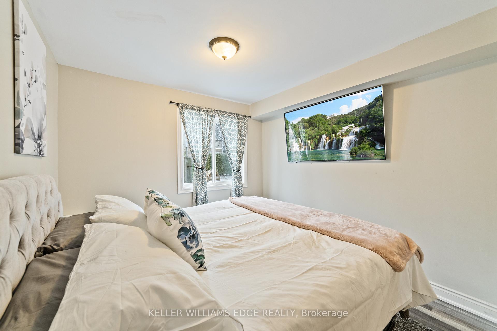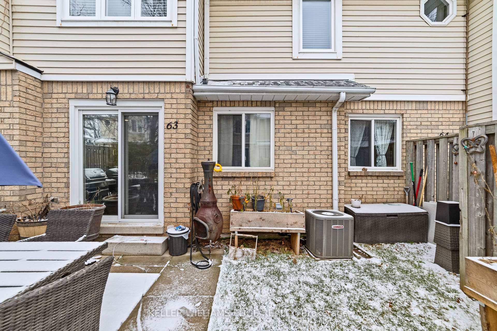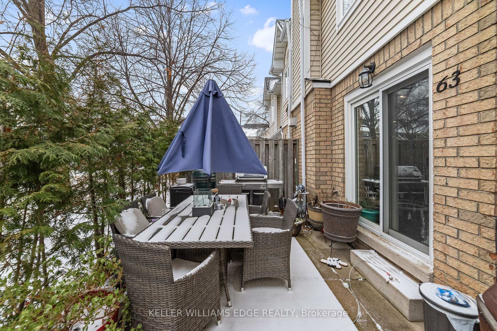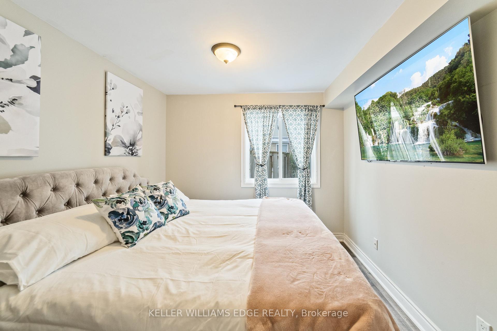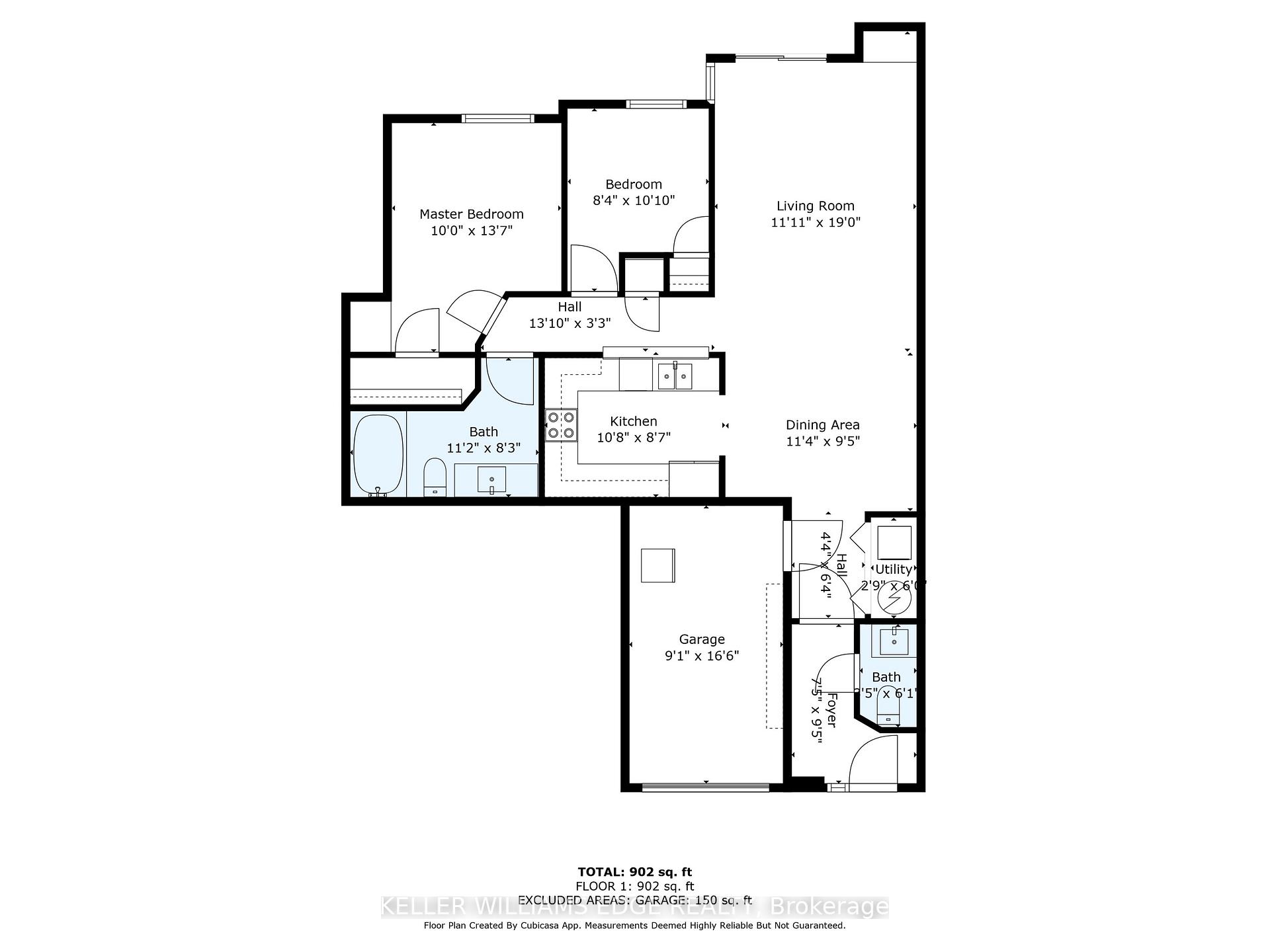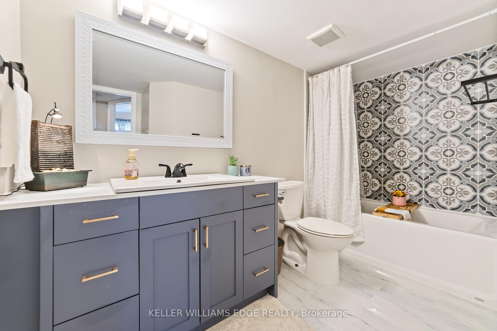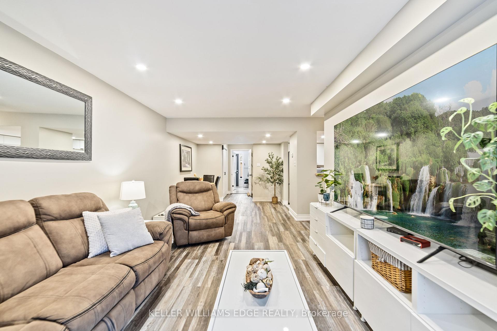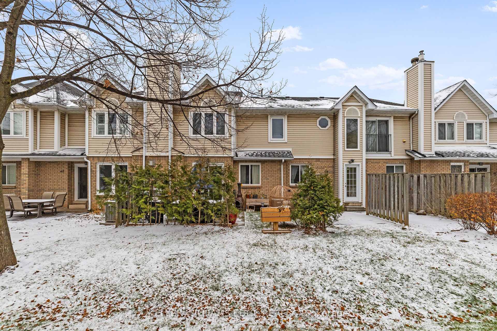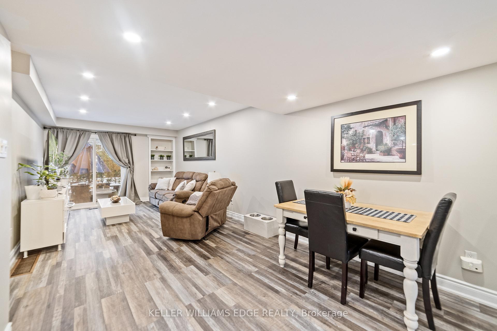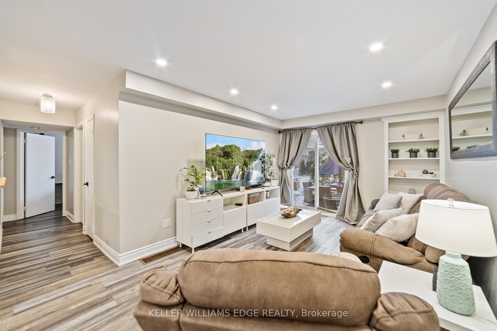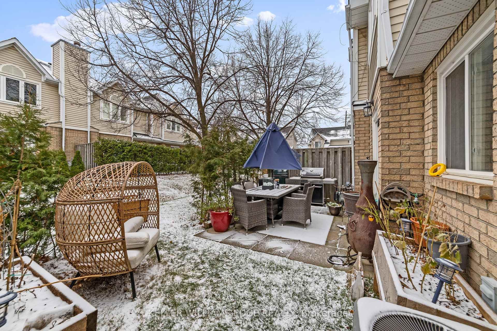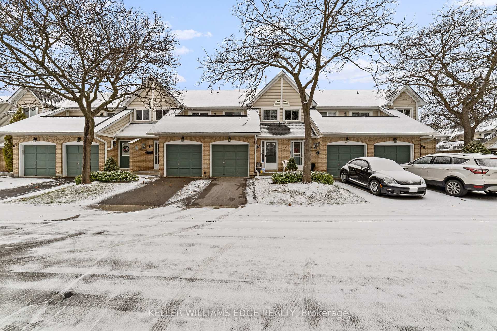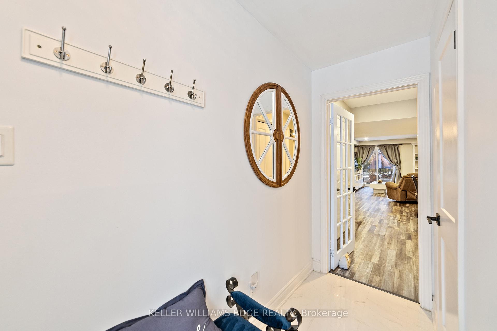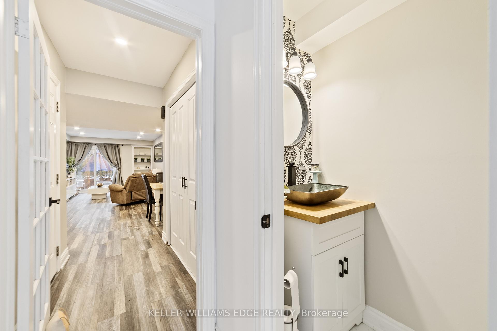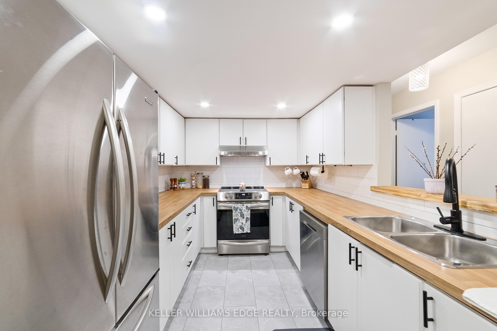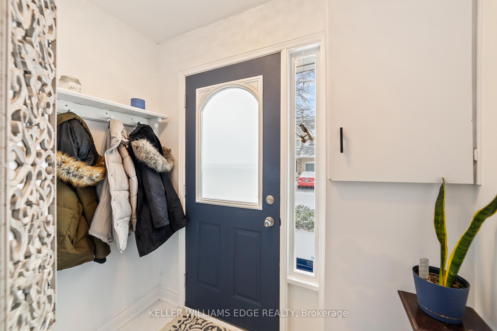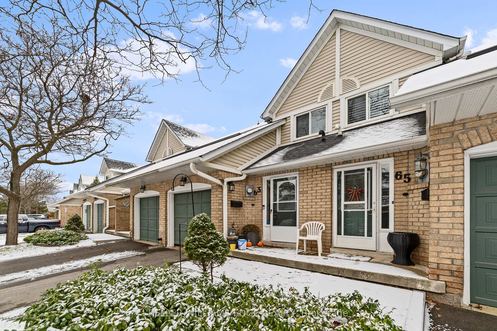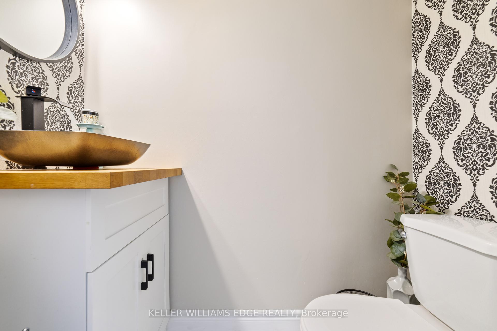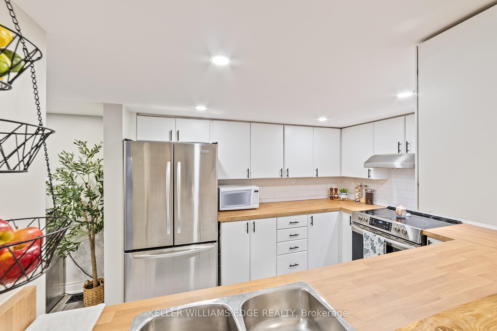$674,900
Available - For Sale
Listing ID: W11882547
2530 Northampton Blvd , Unit 63, Burlington, L7M 4B4, Ontario
| Welcome to your dream home! This bungalow/stacked style townhome offers main floor living at it's finest with updates throughout while being nestled in a vibrant neighborhood, perfect for creating lasting memories. With a gorgeous kitchen overlooking the living space, 2 bedrooms and the modern bathrooms, you'll find ample space for relaxation and comfort. Enjoy the inviting common area, ideal for gatherings and outdoor activities. The crawlspace access off the primary bedroom offers a lot of storage in the lower level. Conveniently located in sought after Headon Forest, this townhome offers easy access to local amenities, parks, schools & highways. Don't miss out on the opportunity to make this home your own! |
| Price | $674,900 |
| Taxes: | $2663.00 |
| Maintenance Fee: | 403.60 |
| Address: | 2530 Northampton Blvd , Unit 63, Burlington, L7M 4B4, Ontario |
| Province/State: | Ontario |
| Condo Corporation No | HCC |
| Level | 1 |
| Unit No | 32 |
| Directions/Cross Streets: | Northampton Blvd & Dundas St. |
| Rooms: | 5 |
| Bedrooms: | 2 |
| Bedrooms +: | |
| Kitchens: | 1 |
| Family Room: | N |
| Basement: | Crawl Space |
| Approximatly Age: | 31-50 |
| Property Type: | Condo Townhouse |
| Style: | Bungalow |
| Exterior: | Brick, Other |
| Garage Type: | Attached |
| Garage(/Parking)Space: | 1.00 |
| Drive Parking Spaces: | 1 |
| Park #1 | |
| Parking Type: | Exclusive |
| Exposure: | E |
| Balcony: | None |
| Locker: | None |
| Pet Permited: | Restrict |
| Approximatly Age: | 31-50 |
| Approximatly Square Footage: | 900-999 |
| Property Features: | School, Wooded/Treed |
| Maintenance: | 403.60 |
| Common Elements Included: | Y |
| Parking Included: | Y |
| Building Insurance Included: | Y |
| Fireplace/Stove: | N |
| Heat Source: | Gas |
| Heat Type: | Forced Air |
| Central Air Conditioning: | Central Air |
| Laundry Level: | Main |
$
%
Years
This calculator is for demonstration purposes only. Always consult a professional
financial advisor before making personal financial decisions.
| Although the information displayed is believed to be accurate, no warranties or representations are made of any kind. |
| KELLER WILLIAMS EDGE REALTY |
|
|

Irfan Bajwa
Broker, ABR, SRS, CNE
Dir:
416-832-9090
Bus:
905-268-1000
Fax:
905-277-0020
| Book Showing | Email a Friend |
Jump To:
At a Glance:
| Type: | Condo - Condo Townhouse |
| Area: | Halton |
| Municipality: | Burlington |
| Neighbourhood: | Headon |
| Style: | Bungalow |
| Approximate Age: | 31-50 |
| Tax: | $2,663 |
| Maintenance Fee: | $403.6 |
| Beds: | 2 |
| Baths: | 2 |
| Garage: | 1 |
| Fireplace: | N |
Locatin Map:
Payment Calculator:

