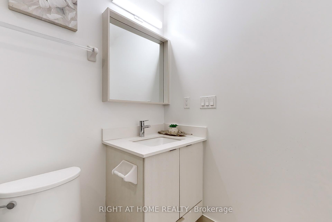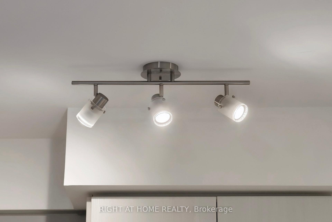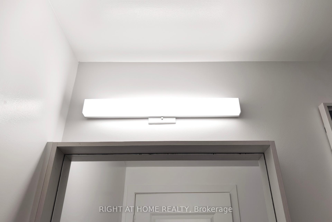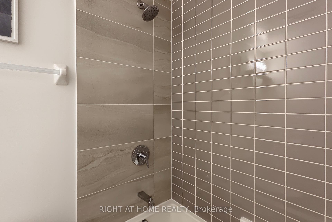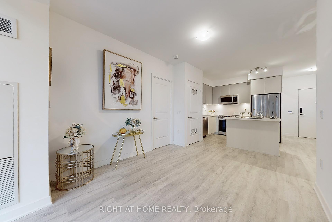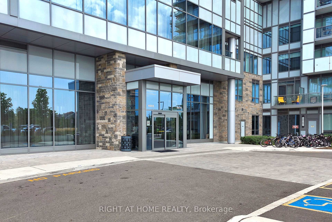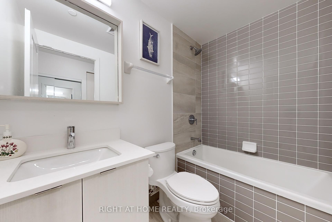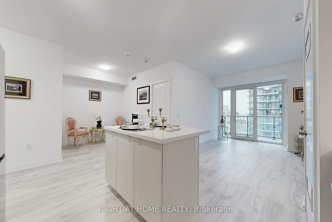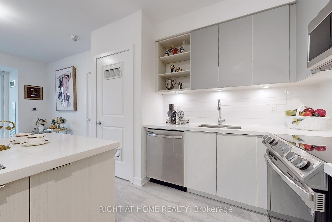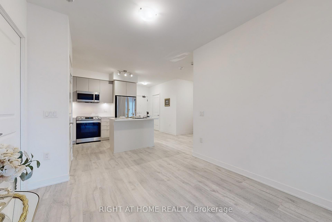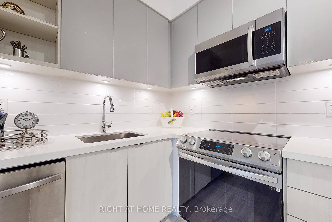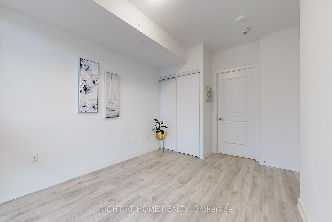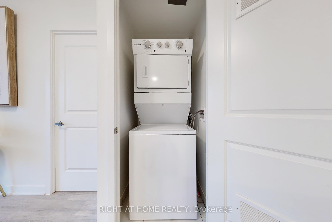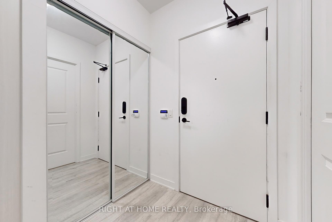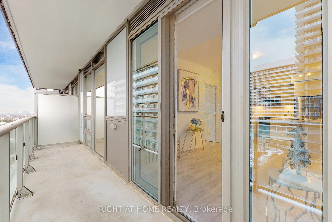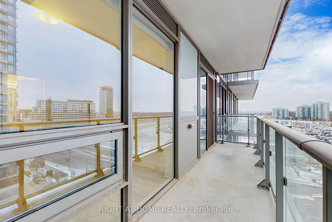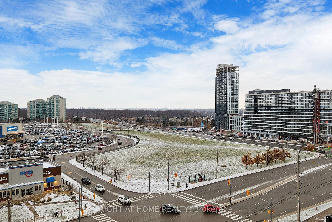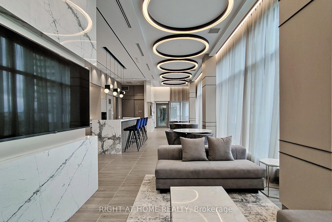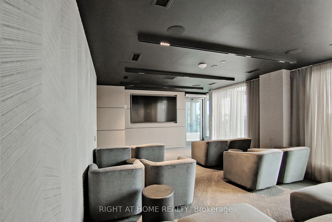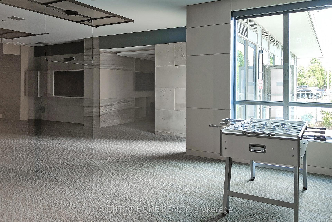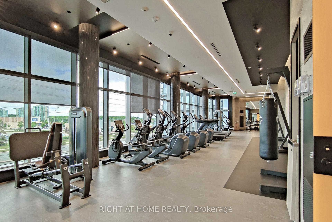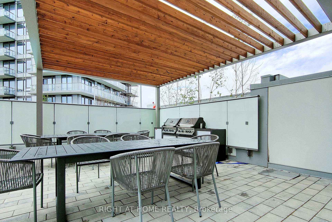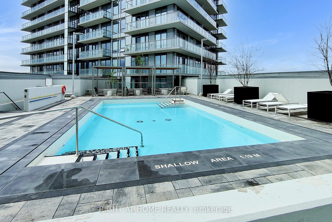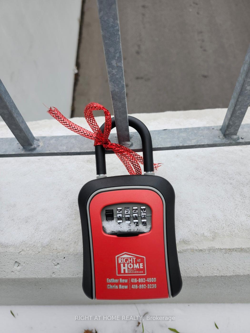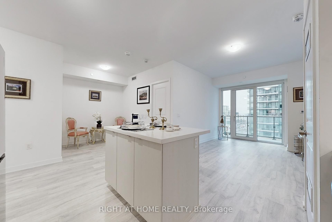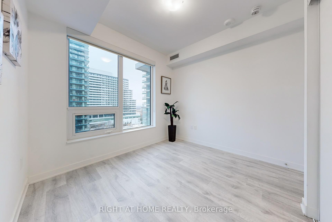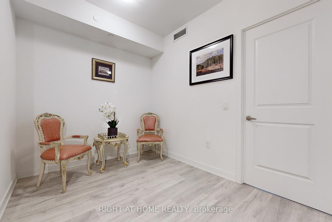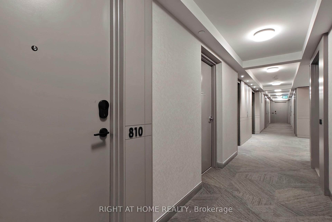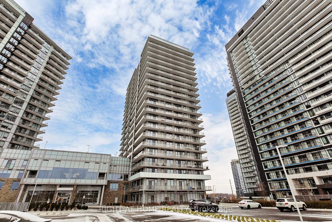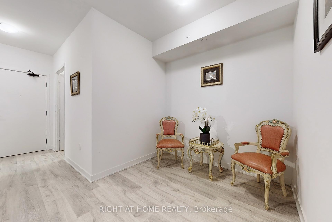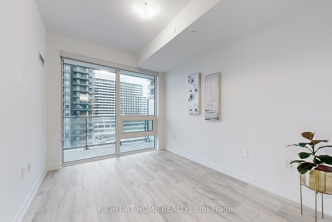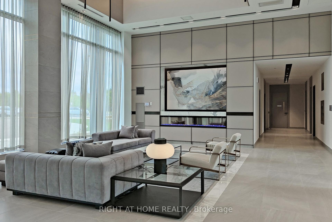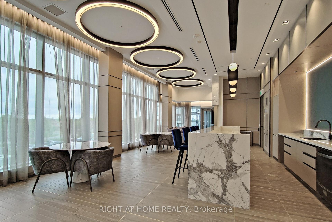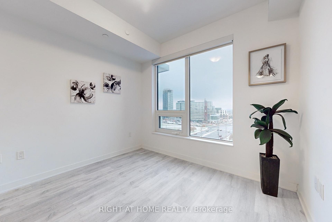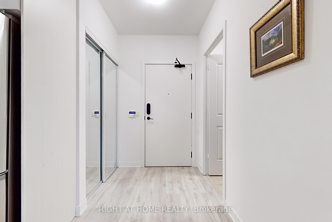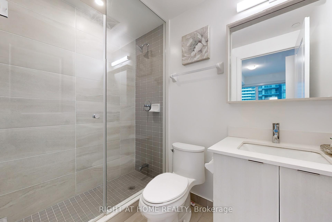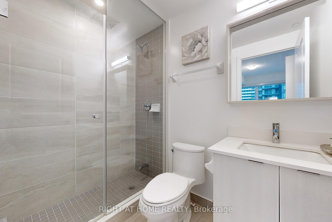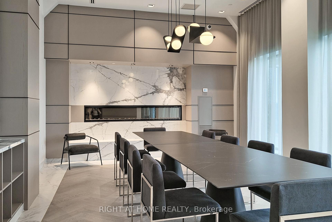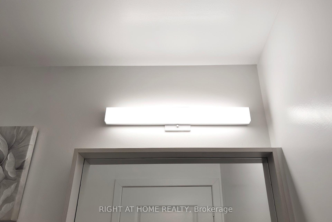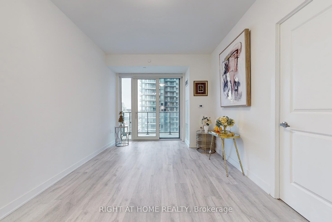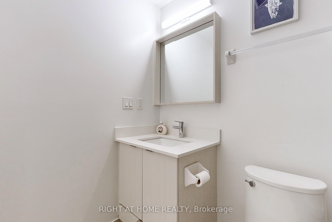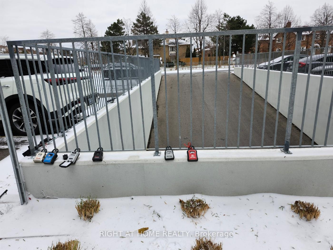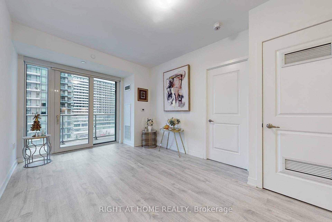$679,000
Available - For Sale
Listing ID: W11882076
4675 Metcalfe Ave , Unit 810A, Mississauga, L5M 0Z8, Ontario
| Brand New 2Years Old Condo Erin Square By Pemberton Group Offers Upscale Living In Central Erin Mills, Mississauga. This 2+Den, 2 Bath Unit Boasts A Modern Design And A Balcony. Huge Balcony, Located in a well-maintained complex, this unit offers a cozy and inviting living space perfect for a small family or professionals seeking comfortable accommodation. condominium in one of the most desired neighbourhoods in Mississauga - Central Erin Mills. This Beautiful Home Offers An Open-Concept Living Space Steps Away From Erin Mills Town Centre, Schools, Shopping And Credit Valley Hospital. Quick Highway Access 403 Facilitates Easy Commutes. Building Amenities Include: 24Hr Concierge, Guest Suite, Games Rm, Children's Playground, Rooftop Outdoor Pool, Terrace, Lounge, Bbqs, Fitness Club, Pet Wash Stn & More! 2+Den, 2 Bath W/ Balcony, Parking & Locker Included. You'll Never Want To Leave, Welcome To Luxury Living At Its Finest! |
| Extras: Fridge, Oven, Microwave, Dishwasher, Washer/Dryer, Existing Elfs, Existing Window Coverings. |
| Price | $679,000 |
| Taxes: | $3067.15 |
| Maintenance Fee: | 662.47 |
| Address: | 4675 Metcalfe Ave , Unit 810A, Mississauga, L5M 0Z8, Ontario |
| Province/State: | Ontario |
| Condo Corporation No | PSCC |
| Level | 8 |
| Unit No | 10A |
| Locker No | P2B |
| Directions/Cross Streets: | Eglinton/Erin Mills |
| Rooms: | 5 |
| Rooms +: | 1 |
| Bedrooms: | 2 |
| Bedrooms +: | 1 |
| Kitchens: | 1 |
| Family Room: | N |
| Basement: | Apartment |
| Approximatly Age: | 0-5 |
| Property Type: | Condo Apt |
| Style: | Apartment |
| Exterior: | Concrete |
| Garage Type: | Underground |
| Garage(/Parking)Space: | 1.00 |
| Drive Parking Spaces: | 1 |
| Park #1 | |
| Parking Spot: | 150 |
| Parking Type: | Owned |
| Legal Description: | P2B |
| Exposure: | E |
| Balcony: | Open |
| Locker: | Owned |
| Pet Permited: | Restrict |
| Approximatly Age: | 0-5 |
| Approximatly Square Footage: | 800-899 |
| Maintenance: | 662.47 |
| CAC Included: | Y |
| Water Included: | Y |
| Common Elements Included: | Y |
| Heat Included: | Y |
| Parking Included: | Y |
| Building Insurance Included: | Y |
| Fireplace/Stove: | N |
| Heat Source: | Gas |
| Heat Type: | Forced Air |
| Central Air Conditioning: | Central Air |
| Ensuite Laundry: | Y |
$
%
Years
This calculator is for demonstration purposes only. Always consult a professional
financial advisor before making personal financial decisions.
| Although the information displayed is believed to be accurate, no warranties or representations are made of any kind. |
| RIGHT AT HOME REALTY |
|
|

Irfan Bajwa
Broker, ABR, SRS, CNE
Dir:
416-832-9090
Bus:
905-268-1000
Fax:
905-277-0020
| Virtual Tour | Book Showing | Email a Friend |
Jump To:
At a Glance:
| Type: | Condo - Condo Apt |
| Area: | Peel |
| Municipality: | Mississauga |
| Neighbourhood: | Central Erin Mills |
| Style: | Apartment |
| Approximate Age: | 0-5 |
| Tax: | $3,067.15 |
| Maintenance Fee: | $662.47 |
| Beds: | 2+1 |
| Baths: | 2 |
| Garage: | 1 |
| Fireplace: | N |
Locatin Map:
Payment Calculator:

