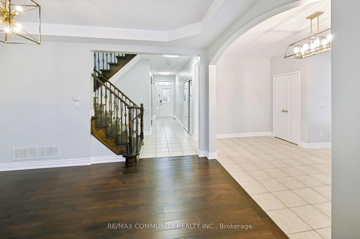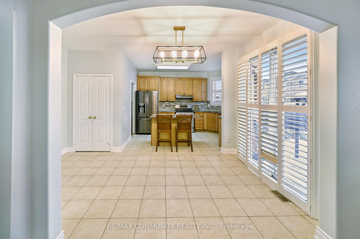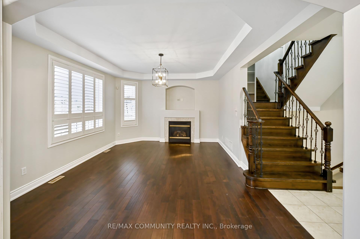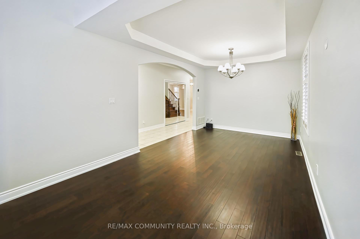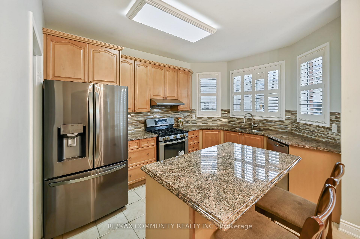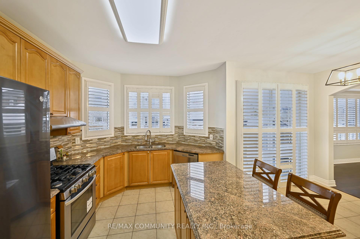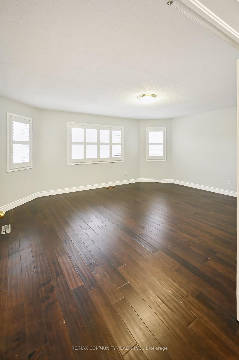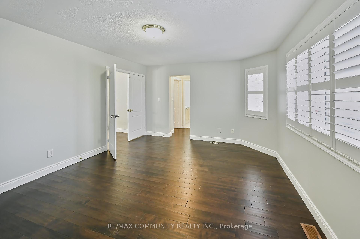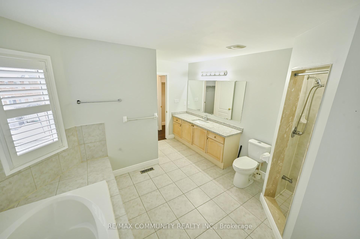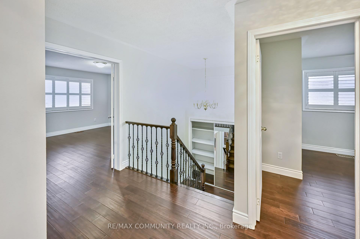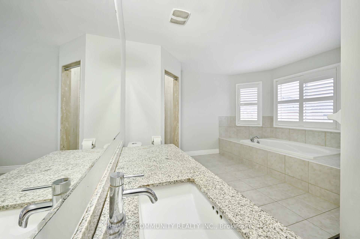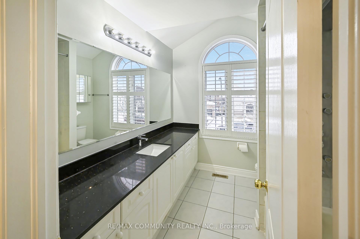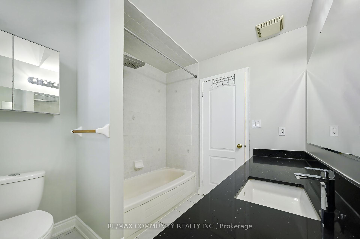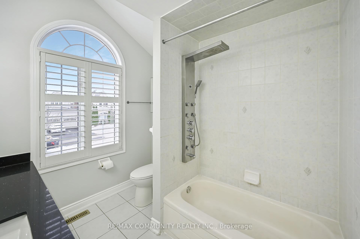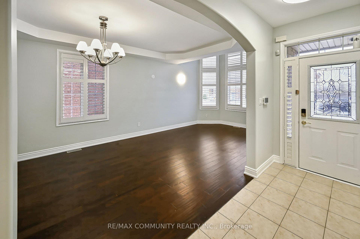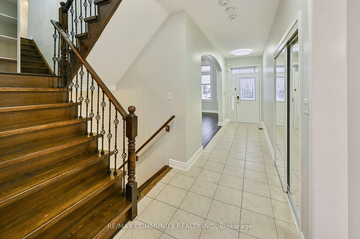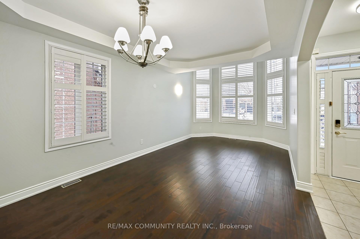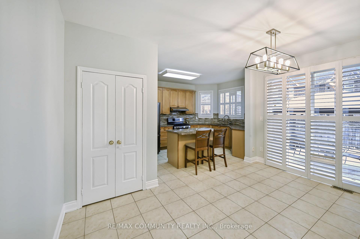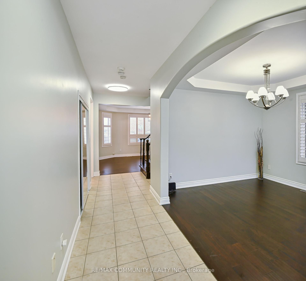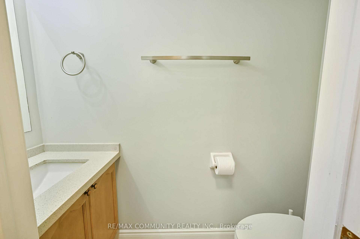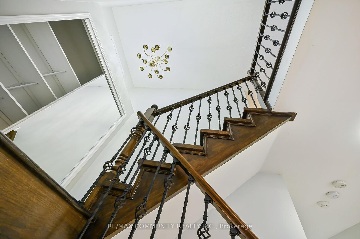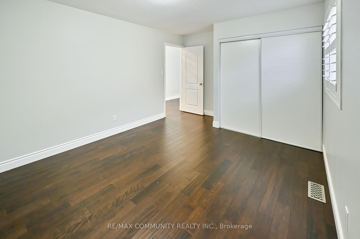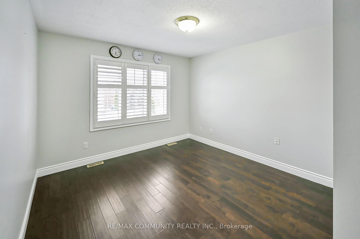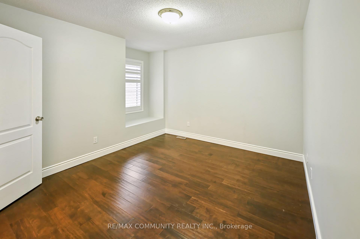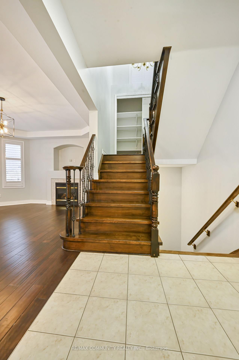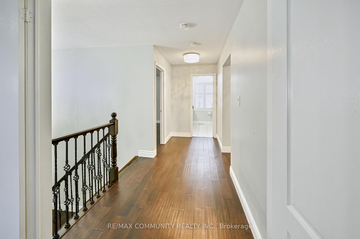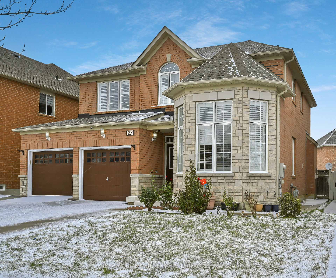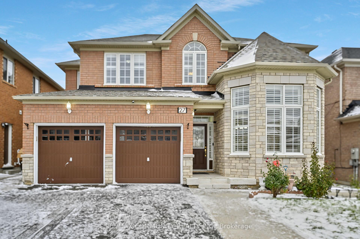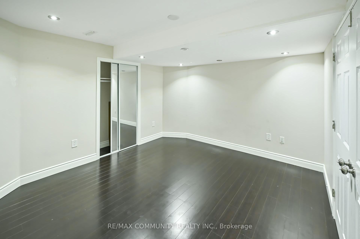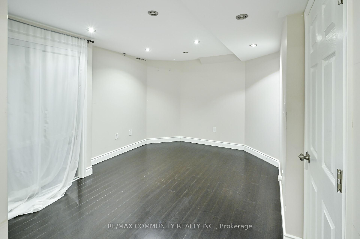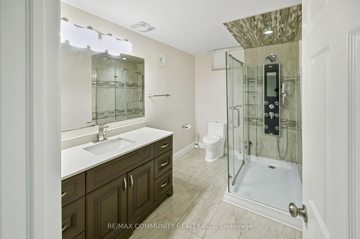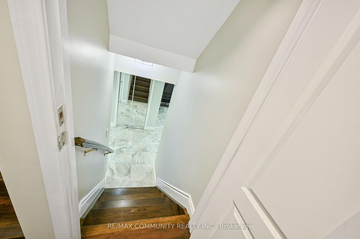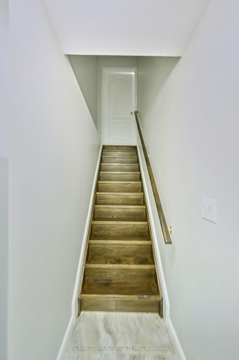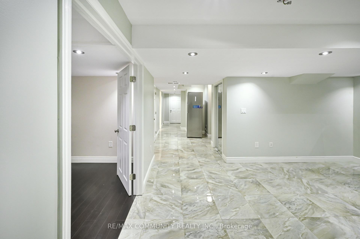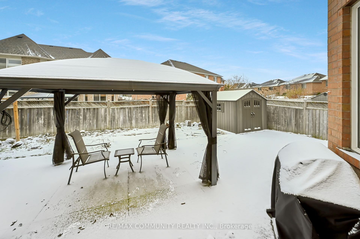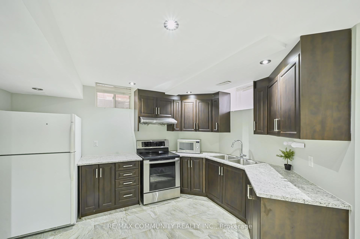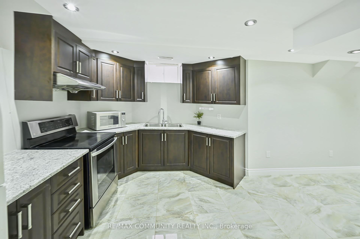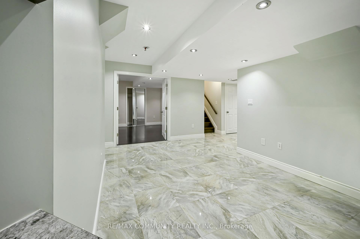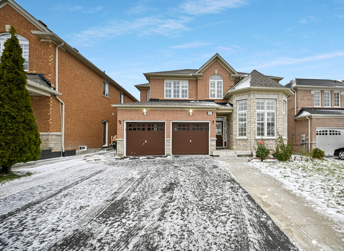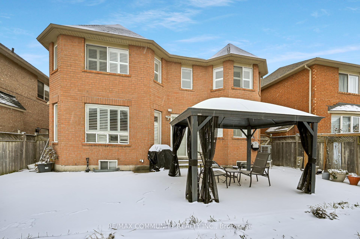$1,399,900
Available - For Sale
Listing ID: W11883399
27 Horizon St , Brampton, L6P 2J3, Ontario
| Welcome To This Stunning Ready To Move In Mattamy Built 2-Storey Detached Home Nestled In The Prestigious Vales Of Castle more! Boasting Over 3500 Square Feet Of Living Space, This Meticulously Maintained Home Features 4+2 Spacious Bedrooms, 4 Luxurious Bathrooms, Very Spacious Family Living And Dining Rooms, 6 Parking Spaces ,Quality Hardwood Floors, 9ft Ceiling's, Expensive Renovations, Granite Countertops In Kitchen And All Bathrooms, Kitchen with Backsplash, Huge Pantry & And Eat In Area. The Fully Finished 2-Bedroom Basement With A Separate Entrance And Upgraded Washroom Adds Incredible Value, Whether As Additional Living Space. Located In A Prime Spot, This Property Is Just Minutes Away From Essential Amenities Including Schools, Parks, And Shopping Centers. This Beautiful Home is Newly Professionally Painted Throughout, New Driveway, New Pot Lights, California Shutters, New A/C Installed With Green Heat Pump, New Furnace, New Roof Shingles, New Gazebo, Outdoor Storage Shed, Concrete Backyard And A Wealth Of Upgrades Throughout And Is Ready For You To Move In And Make It Your Own. Experience Luxurious Living In A Prime Location, High Demand Family-Friendly Neighborhood 27 Horizon Is The Perfect Place To Call Home. |
| Extras: 2 Fridge, 2 Stoves, Dishwasher, Washer, Dryer, All Electrical Fixtures. Gazebo and Outdoor Storage Shed. |
| Price | $1,399,900 |
| Taxes: | $7460.18 |
| Address: | 27 Horizon St , Brampton, L6P 2J3, Ontario |
| Lot Size: | 45.00 x 100.00 (Feet) |
| Directions/Cross Streets: | AIRPORT AND CASTLEMORE |
| Rooms: | 9 |
| Rooms +: | 2 |
| Bedrooms: | 4 |
| Bedrooms +: | 2 |
| Kitchens: | 1 |
| Kitchens +: | 1 |
| Family Room: | Y |
| Basement: | Apartment, Finished |
| Property Type: | Detached |
| Style: | 2-Storey |
| Exterior: | Brick, Stone |
| Garage Type: | Attached |
| (Parking/)Drive: | Private |
| Drive Parking Spaces: | 4 |
| Pool: | None |
| Approximatly Square Footage: | 2500-3000 |
| Property Features: | Clear View, Fenced Yard, Grnbelt/Conserv, Public Transit |
| Fireplace/Stove: | Y |
| Heat Source: | Gas |
| Heat Type: | Forced Air |
| Central Air Conditioning: | Central Air |
| Sewers: | Sewers |
| Water: | Municipal |
$
%
Years
This calculator is for demonstration purposes only. Always consult a professional
financial advisor before making personal financial decisions.
| Although the information displayed is believed to be accurate, no warranties or representations are made of any kind. |
| RE/MAX COMMUNITY REALTY INC. |
|
|

Irfan Bajwa
Broker, ABR, SRS, CNE
Dir:
416-832-9090
Bus:
905-268-1000
Fax:
905-277-0020
| Virtual Tour | Book Showing | Email a Friend |
Jump To:
At a Glance:
| Type: | Freehold - Detached |
| Area: | Peel |
| Municipality: | Brampton |
| Neighbourhood: | Vales of Castlemore |
| Style: | 2-Storey |
| Lot Size: | 45.00 x 100.00(Feet) |
| Tax: | $7,460.18 |
| Beds: | 4+2 |
| Baths: | 4 |
| Fireplace: | Y |
| Pool: | None |
Locatin Map:
Payment Calculator:

