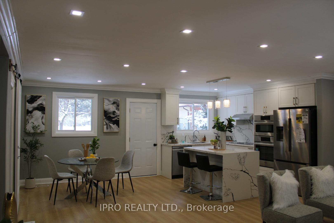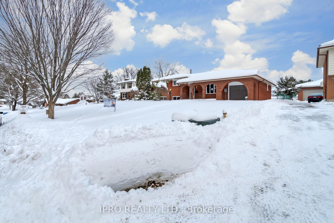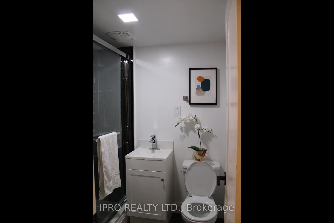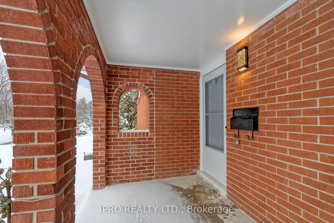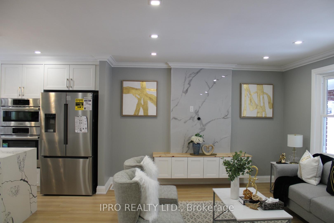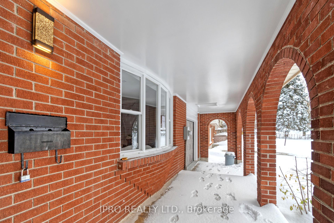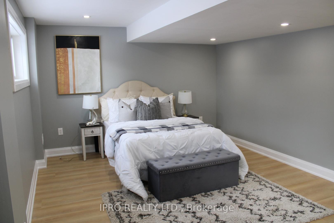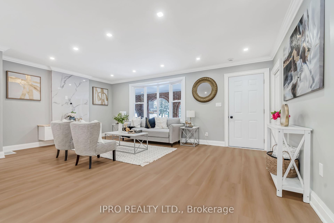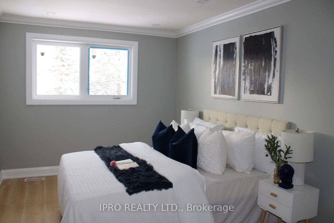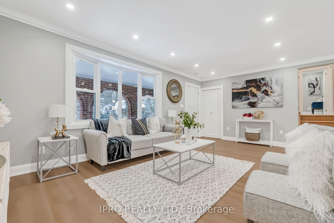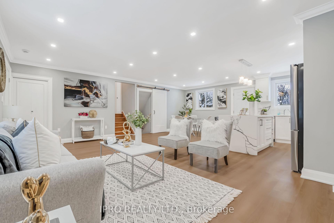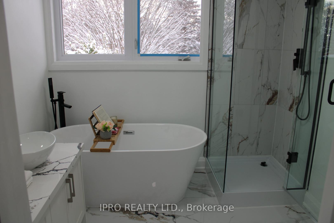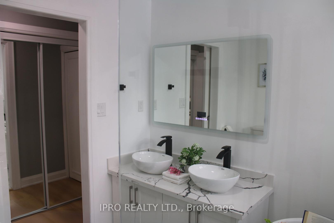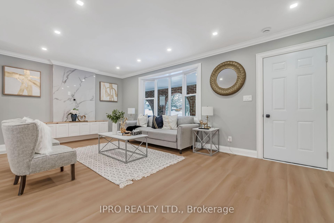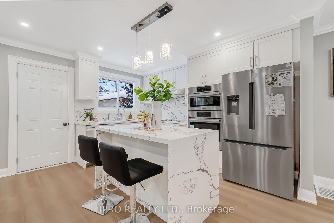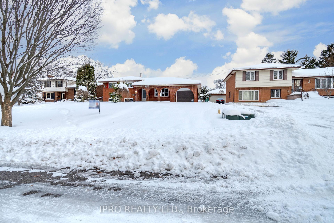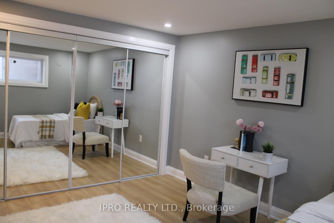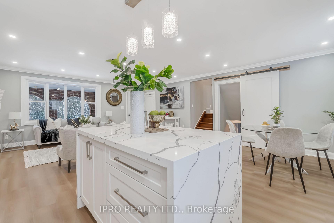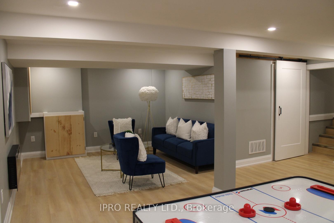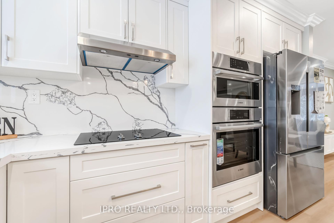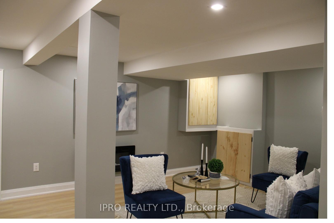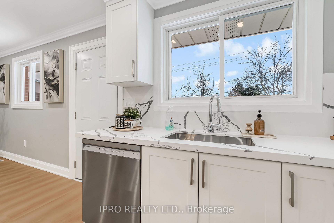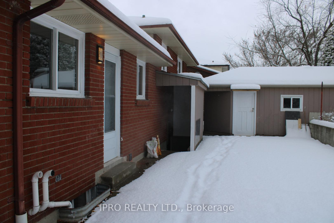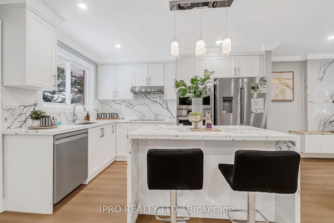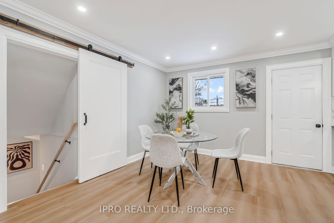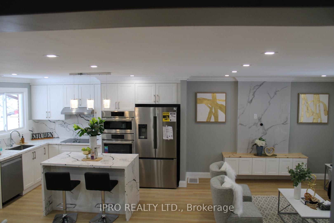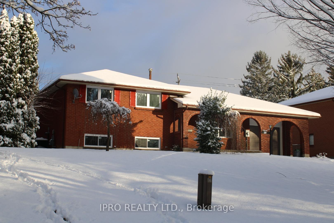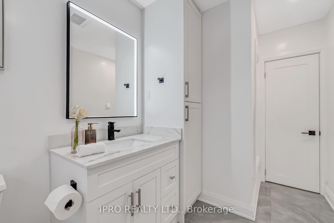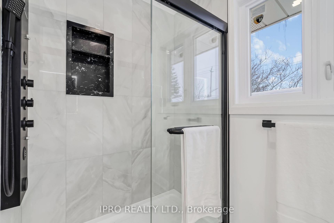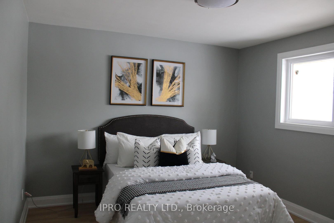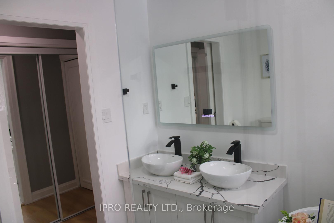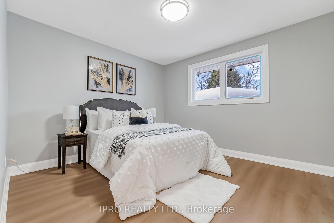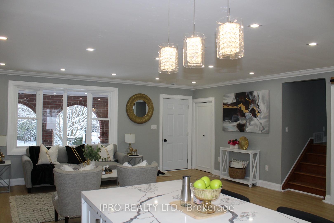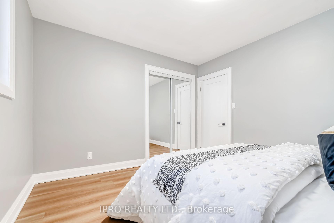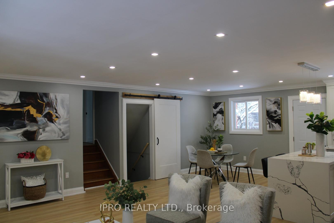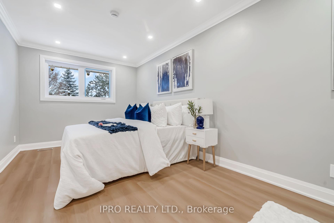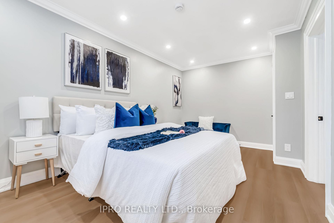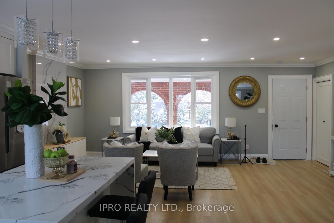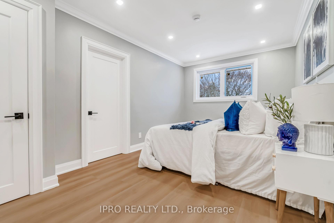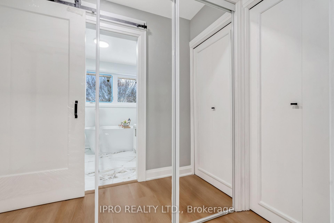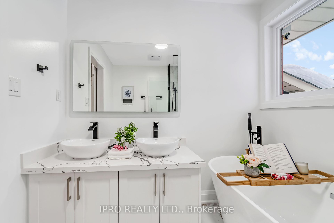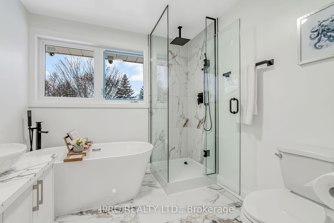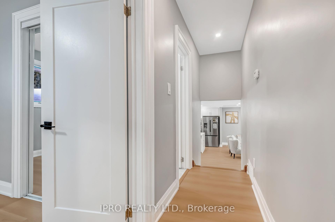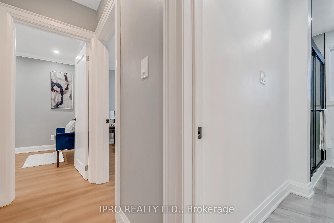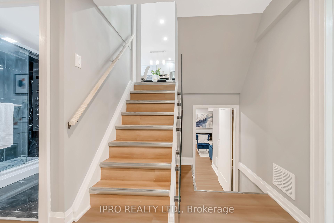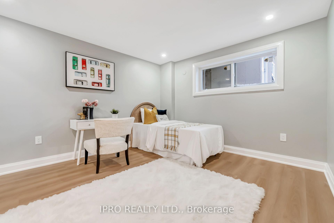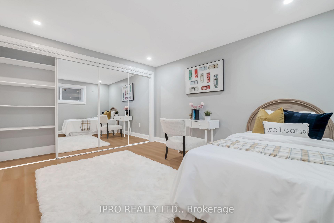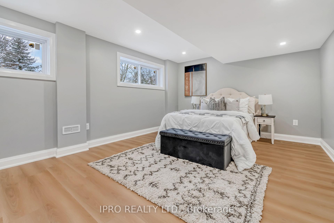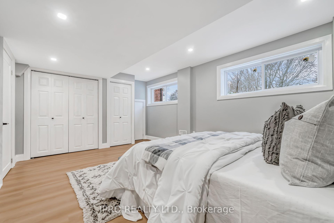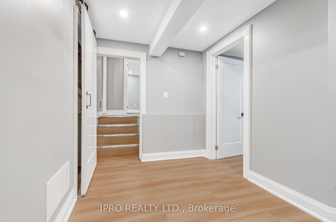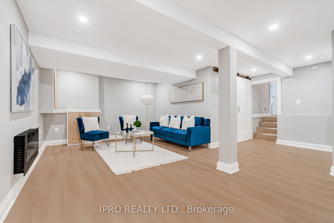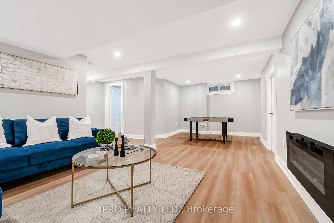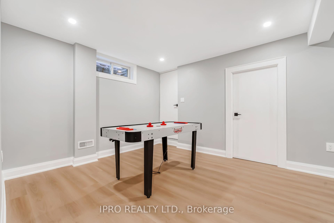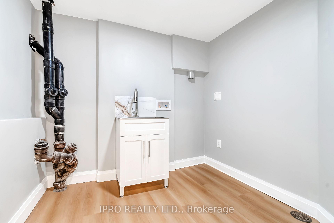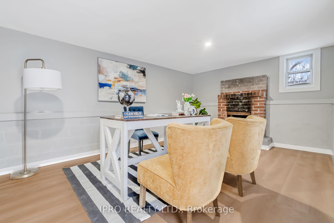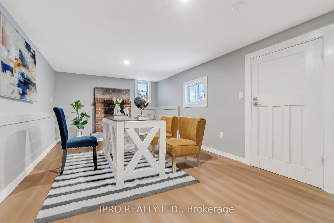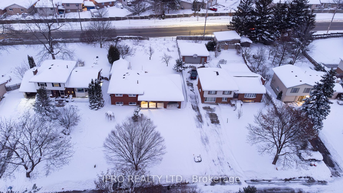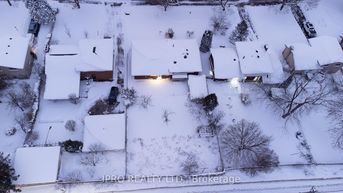$739,900
Available - For Sale
Listing ID: X11882805
472 Three Valley Cres , London, N5Z 3E7, Ontario
| Welcome to London Ontario house. A rare gem in a quiet, tree-lined neighborhood, offering modern updates while retaining its original charm. This all-brick home features a sprawling front lawn, driveway parking for six cars, a brand-new top-of-the-line Bosch appliances valued at $13,000. The garage features an electric vehicle (EV) charging port, a newly installed air-conditioning unit (ACU), & a tankless water heater for improved energy efficiency. Additionally, the electrical, ducting, and plumbing systems have been recently updated. Inside, you'll discover three spacious eat-in kitchen, equipped with a sleek cooktop & a combination oven-microwave for modern convenience. The third-level suite, with its own private entrance, features a family room, perfect for in-laws or use as a potential self-contained unit. The interior of the house is entirely brand new! The backyard is perfect for gardening enthusiasts, featuring peach and pear trees, blackberries, raspberries & a greenhouse. Conveniently located near 401 access, shopping, & other amenities. This home is ready for a new family to make their own. (A used washing machine van can be provided upon request) |
| Extras: This property features brand new Bosch appliances valued at $13,000, an electric car charging port in the garage, and a recently installed furnace for optimal efficiency. A used washing machine can also be provided upon request. |
| Price | $739,900 |
| Taxes: | $1571.06 |
| DOM | 16 |
| Occupancy by: | Vacant |
| Address: | 472 Three Valley Cres , London, N5Z 3E7, Ontario |
| Lot Size: | 65.00 x 151.00 (Feet) |
| Acreage: | < .50 |
| Directions/Cross Streets: | Commissioners Rd E to Pond Mills, turn North. |
| Rooms: | 9 |
| Rooms +: | 4 |
| Bedrooms: | 4 |
| Bedrooms +: | |
| Kitchens: | 1 |
| Family Room: | Y |
| Basement: | Fin W/O |
| Approximatly Age: | 51-99 |
| Property Type: | Detached |
| Style: | Backsplit 4 |
| Exterior: | Brick |
| Garage Type: | Built-In |
| (Parking/)Drive: | Available |
| Drive Parking Spaces: | 6 |
| Pool: | None |
| Approximatly Age: | 51-99 |
| Approximatly Square Footage: | 1100-1500 |
| Fireplace/Stove: | N |
| Heat Source: | Gas |
| Heat Type: | Forced Air |
| Central Air Conditioning: | Central Air |
| Sewers: | Sewers |
| Water: | Municipal |
$
%
Years
This calculator is for demonstration purposes only. Always consult a professional
financial advisor before making personal financial decisions.
| Although the information displayed is believed to be accurate, no warranties or representations are made of any kind. |
| IPRO REALTY LTD. |
|
|

Irfan Bajwa
Broker, ABR, SRS, CNE
Dir:
416-832-9090
Bus:
905-268-1000
Fax:
905-277-0020
| Virtual Tour | Book Showing | Email a Friend |
Jump To:
At a Glance:
| Type: | Freehold - Detached |
| Area: | Middlesex |
| Municipality: | London |
| Neighbourhood: | South J |
| Style: | Backsplit 4 |
| Lot Size: | 65.00 x 151.00(Feet) |
| Approximate Age: | 51-99 |
| Tax: | $1,571.06 |
| Beds: | 4 |
| Baths: | 3 |
| Fireplace: | N |
| Pool: | None |
Locatin Map:
Payment Calculator:

