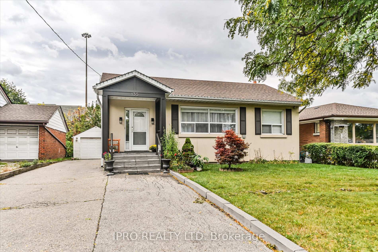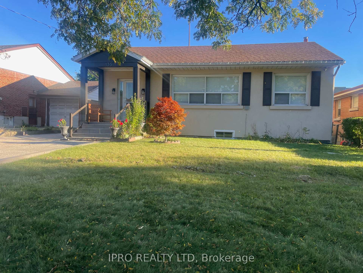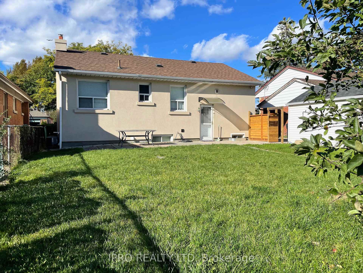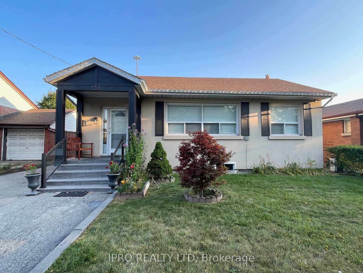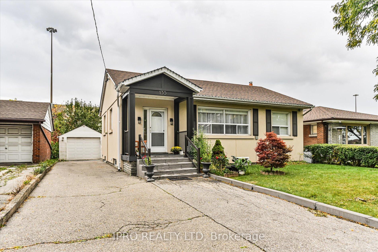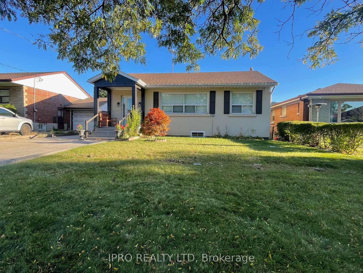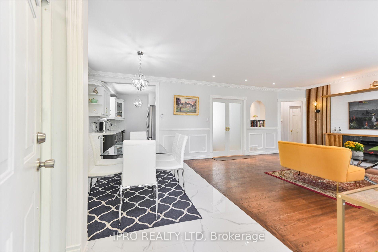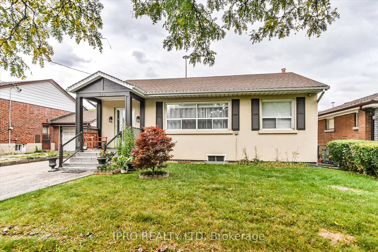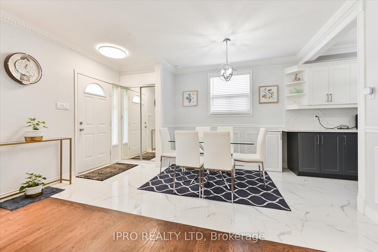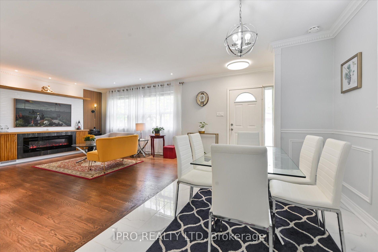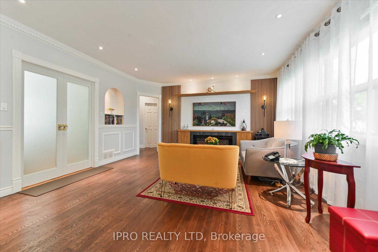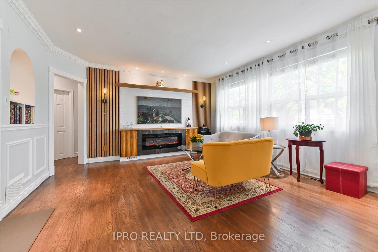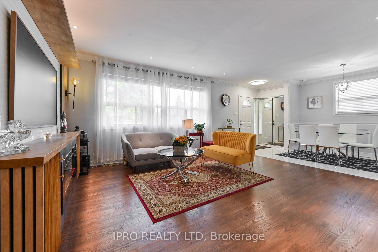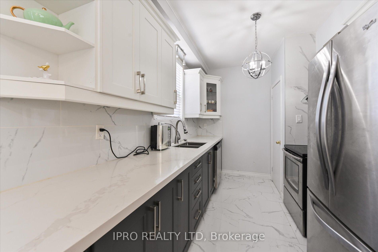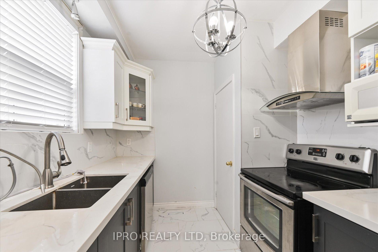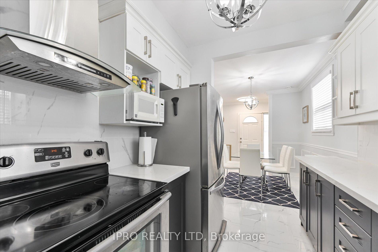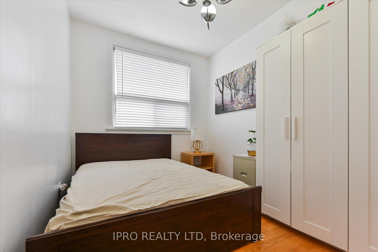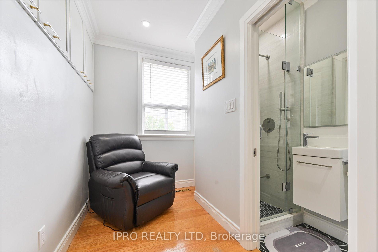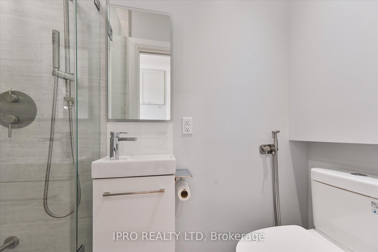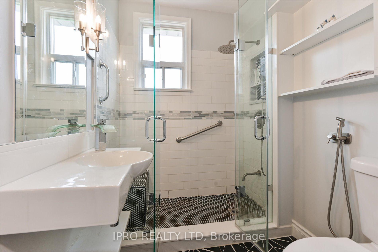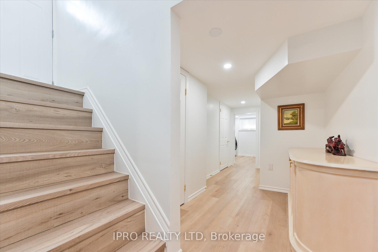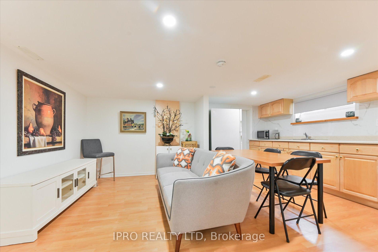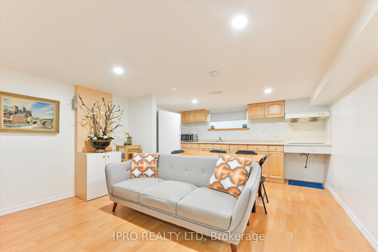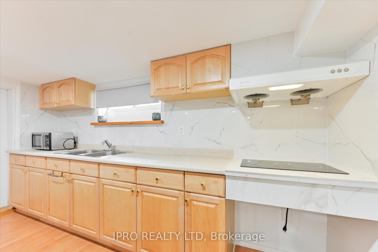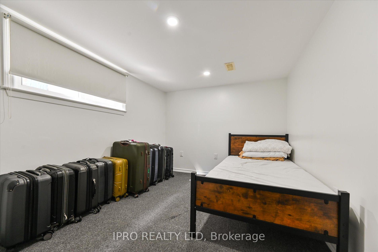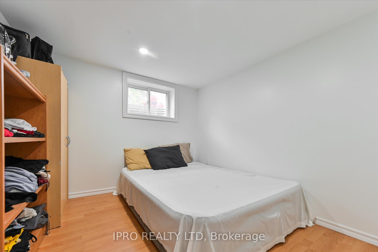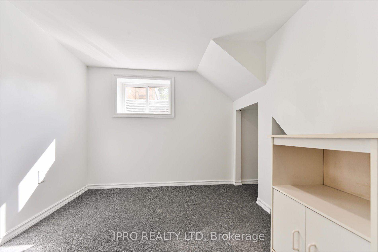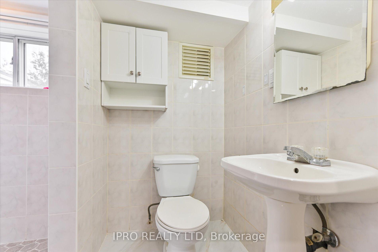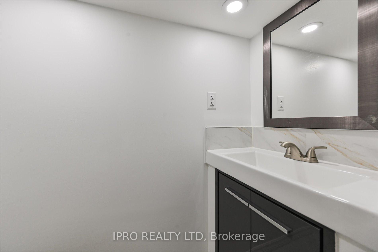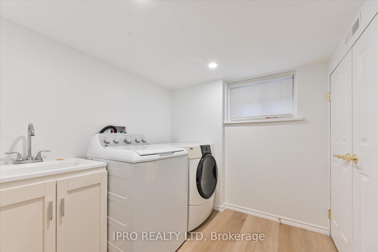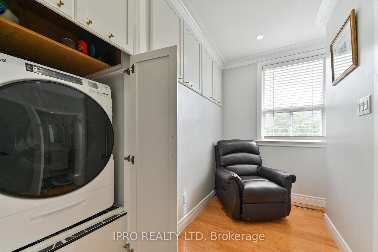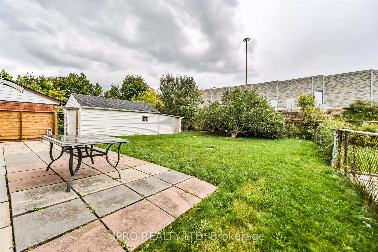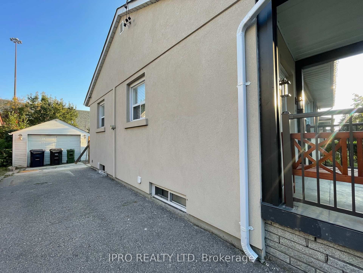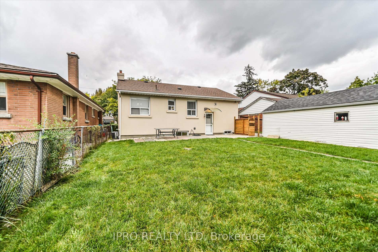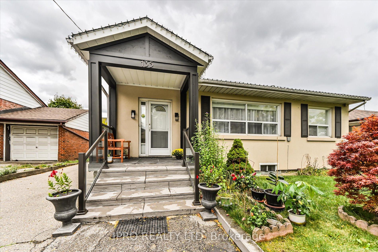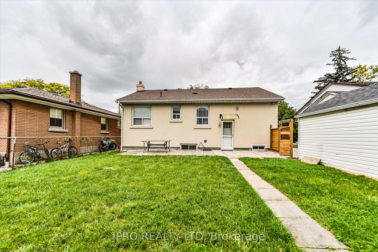$1,299,800
Available - For Sale
Listing ID: W11882723
135 Downsview Ave , Toronto, M3M 1E3, Ontario
| Beautifully Renovated from the top to bottom; Quiet/lovely neighbourhood, newly updated main level and basement kitchens, very solid home; 2 full washrooms and Hardwood floorings throughout on main level, 1.5 Washrooms in basement; Stainless Steel Appliances and laundry room on main level. Separate entrance to completely finished basement with 3 bedrooms kitchen, living and cold room, long driveway parks 6 vehicles plus detached 1 car garage, huge backyard, no neighbours behind, garden shed/workshop attached to garage with garage door opener, short walk to amenities. Main Level Wheelchair-friendly design throughout, wide doorways, bathroom roll-in shower, grab bars, very clean and spacious makes it ideal for elder person or special needs/disabled person. Close to medical centers, shopping, transportation and major highways. |
| Extras: M/L S/S Appliances, basement has laminated floorings, Cold Room in the Basement huge backyard, mature trees, sidewalk-free, Main Level and Lower Level Laundry Room, Freshly painted, mail level crown moulding and much more. |
| Price | $1,299,800 |
| Taxes: | $3769.57 |
| DOM | 18 |
| Occupancy by: | Own+Ten |
| Address: | 135 Downsview Ave , Toronto, M3M 1E3, Ontario |
| Lot Size: | 50.02 x 110.22 (Feet) |
| Acreage: | < .50 |
| Directions/Cross Streets: | Jane St and Wilson Ave |
| Rooms: | 8 |
| Rooms +: | 3 |
| Bedrooms: | 2 |
| Bedrooms +: | 3 |
| Kitchens: | 1 |
| Kitchens +: | 1 |
| Family Room: | N |
| Basement: | Finished, Sep Entrance |
| Approximatly Age: | 51-99 |
| Property Type: | Detached |
| Style: | Bungalow |
| Exterior: | Brick, Stucco/Plaster |
| Garage Type: | Detached |
| (Parking/)Drive: | Private |
| Drive Parking Spaces: | 6 |
| Pool: | None |
| Other Structures: | Garden Shed |
| Approximatly Age: | 51-99 |
| Approximatly Square Footage: | 700-1100 |
| Property Features: | Fenced Yard, Library, Park, Public Transit, Rec Centre, School |
| Fireplace/Stove: | N |
| Heat Source: | Gas |
| Heat Type: | Forced Air |
| Central Air Conditioning: | Central Air |
| Laundry Level: | Main |
| Elevator Lift: | N |
| Sewers: | Sewers |
| Water: | Municipal |
$
%
Years
This calculator is for demonstration purposes only. Always consult a professional
financial advisor before making personal financial decisions.
| Although the information displayed is believed to be accurate, no warranties or representations are made of any kind. |
| IPRO REALTY LTD |
|
|

Irfan Bajwa
Broker, ABR, SRS, CNE
Dir:
416-832-9090
Bus:
905-268-1000
Fax:
905-277-0020
| Virtual Tour | Book Showing | Email a Friend |
Jump To:
At a Glance:
| Type: | Freehold - Detached |
| Area: | Toronto |
| Municipality: | Toronto |
| Neighbourhood: | Downsview-Roding-CFB |
| Style: | Bungalow |
| Lot Size: | 50.02 x 110.22(Feet) |
| Approximate Age: | 51-99 |
| Tax: | $3,769.57 |
| Beds: | 2+3 |
| Baths: | 4 |
| Fireplace: | N |
| Pool: | None |
Locatin Map:
Payment Calculator:

