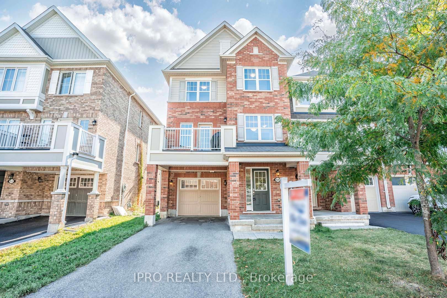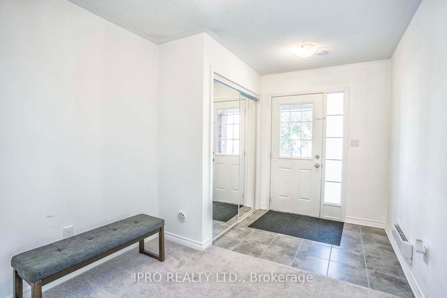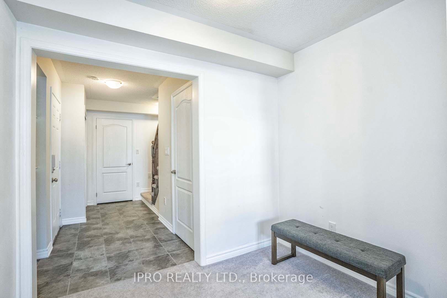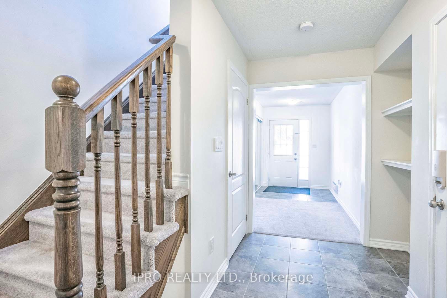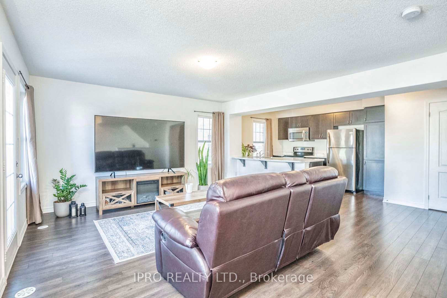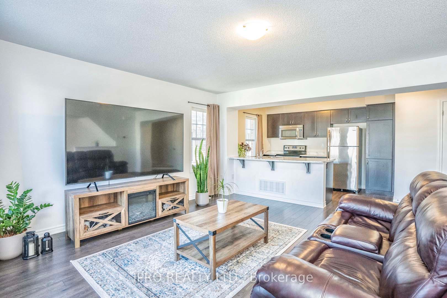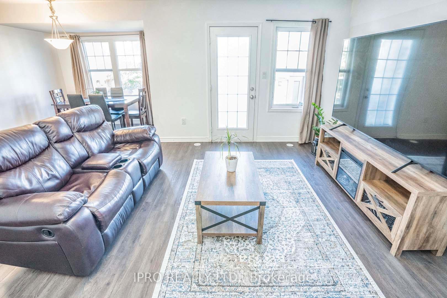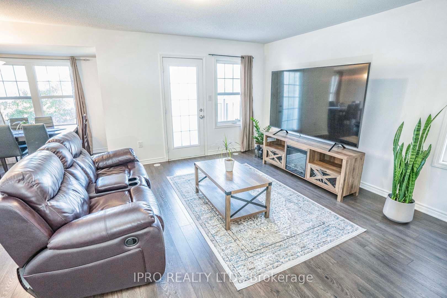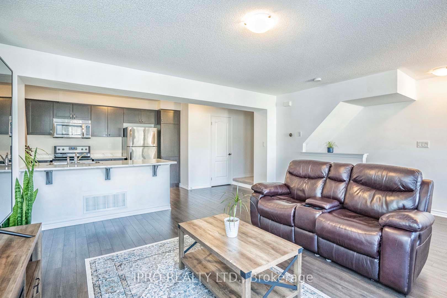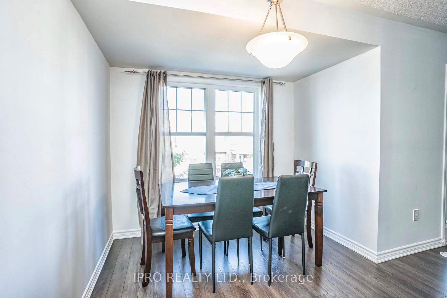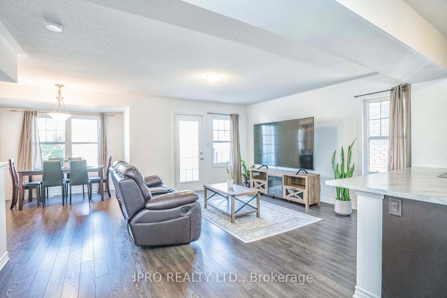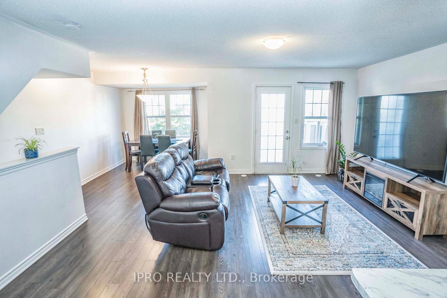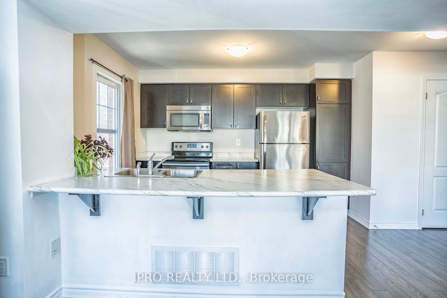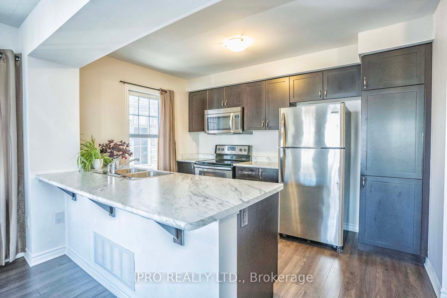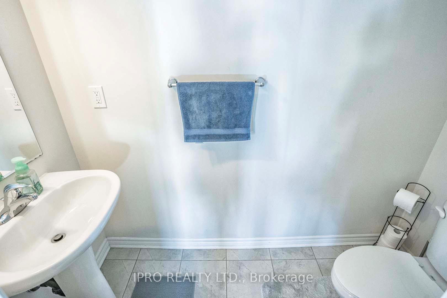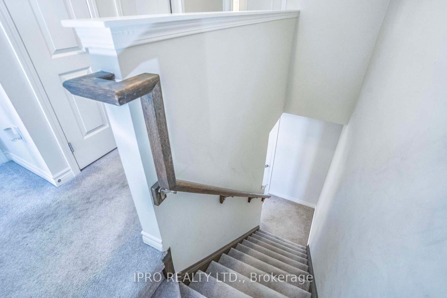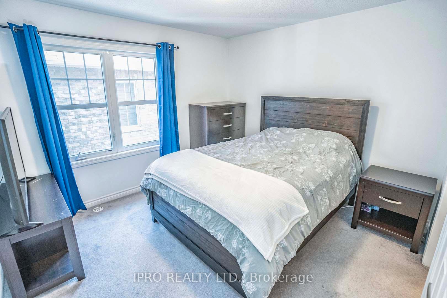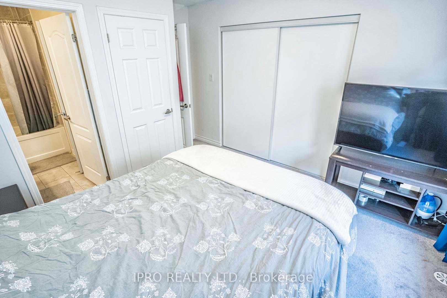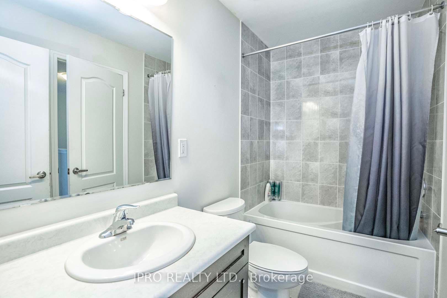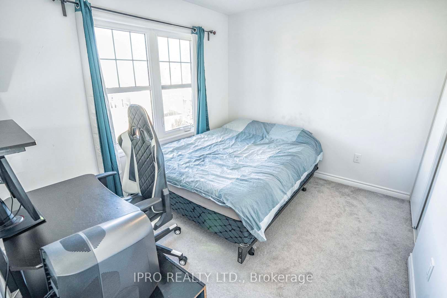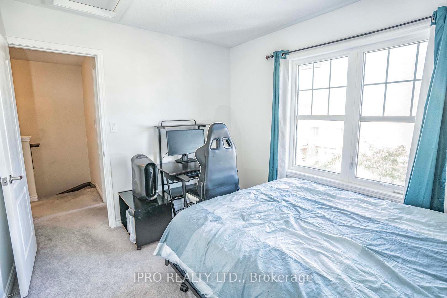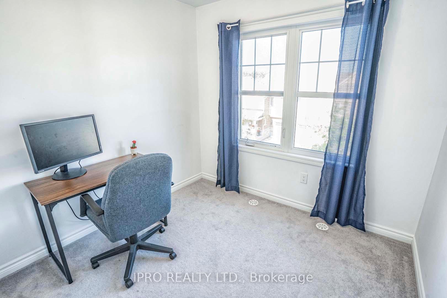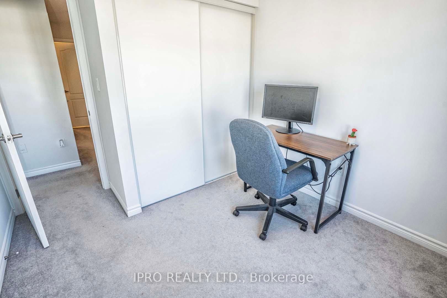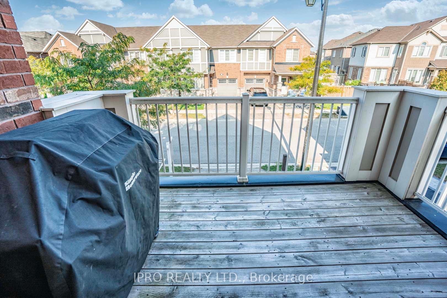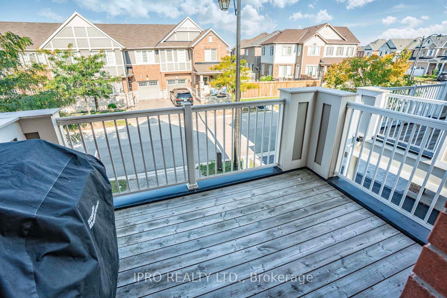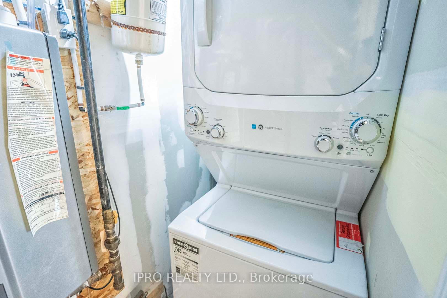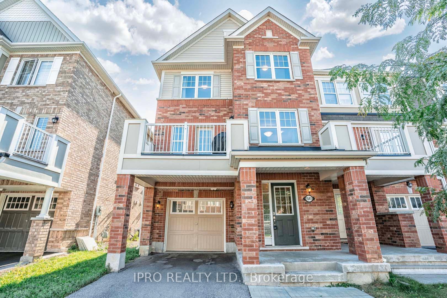$2,950
Available - For Rent
Listing ID: W11882669
1541 Gainer Cres , Milton, L9T 8Y3, Ontario
| Live, Work, And Enjoy In One Of Milton's Most Desirable Neighborhood, The Award-Winning Hawthorne Village! Close To Highway 401, Milton Go, & Many Amenities Nearby. This Charming Mattamy Built End-Unit Townhome Feels Just Like A Semi. Offering Bright And Spacious Open-Concept Layout. Energy Star Rated Home. Plenty Of Windows Throughout. Ground Floor Den With Access To Garage. Private Driveway Allowing 2 Car Parking, Total 3 Parking Spaces! Pets are restricted. |
| Extras: Stainless Steel Appliances: Stove, Fridge, Dishwasher, Microwave, Washer/Dryer, Light Fixtures. Will Not Disappoint! Tenants Pay For Utilities And Hot Water Rental Heater. No Sidewalk! |
| Price | $2,950 |
| DOM | 18 |
| Payment Frequency: | Monthly |
| Payment Method: | Other |
| Rental Application Required: | Y |
| Deposit Required: | Y |
| Credit Check: | Y |
| Employment Letter | Y |
| Lease Agreement | Y |
| References Required: | Y |
| Occupancy by: | Tenant |
| Address: | 1541 Gainer Cres , Milton, L9T 8Y3, Ontario |
| Directions/Cross Streets: | James Snow/Trudeau Dr |
| Rooms: | 7 |
| Bedrooms: | 3 |
| Bedrooms +: | |
| Kitchens: | 1 |
| Family Room: | N |
| Basement: | None |
| Furnished: | N |
| Property Type: | Att/Row/Twnhouse |
| Style: | 3-Storey |
| Exterior: | Brick |
| Garage Type: | Attached |
| (Parking/)Drive: | Private |
| Drive Parking Spaces: | 2 |
| Pool: | None |
| Private Entrance: | Y |
| Laundry Access: | In Area |
| Parking Included: | Y |
| Fireplace/Stove: | N |
| Heat Source: | Gas |
| Heat Type: | Forced Air |
| Central Air Conditioning: | Central Air |
| Sewers: | Sewers |
| Water: | Municipal |
| Although the information displayed is believed to be accurate, no warranties or representations are made of any kind. |
| IPRO REALTY LTD. |
|
|

Irfan Bajwa
Broker, ABR, SRS, CNE
Dir:
416-832-9090
Bus:
905-268-1000
Fax:
905-277-0020
| Book Showing | Email a Friend |
Jump To:
At a Glance:
| Type: | Freehold - Att/Row/Twnhouse |
| Area: | Halton |
| Municipality: | Milton |
| Neighbourhood: | Clarke |
| Style: | 3-Storey |
| Beds: | 3 |
| Baths: | 2 |
| Fireplace: | N |
| Pool: | None |
Locatin Map:

