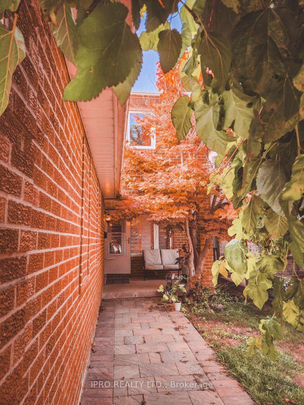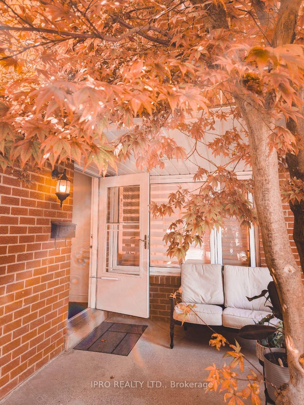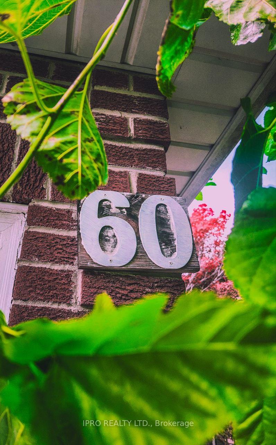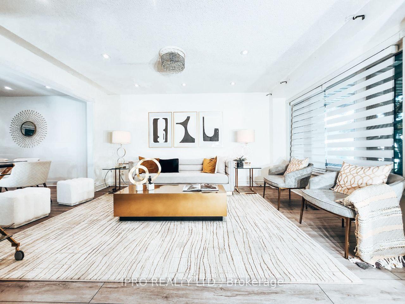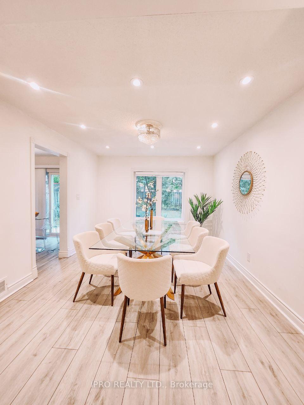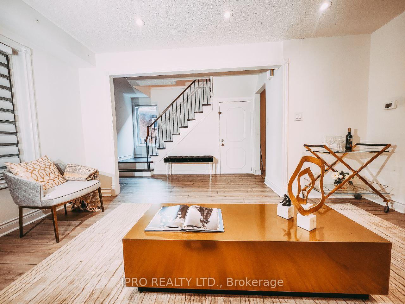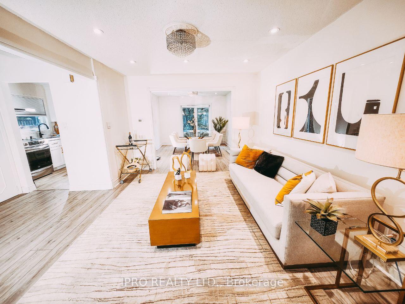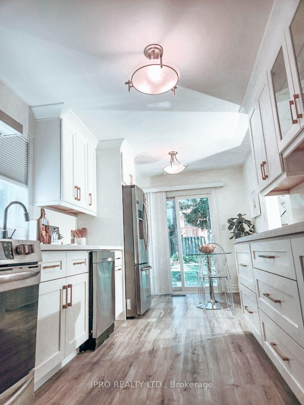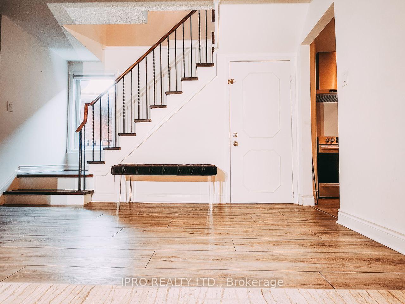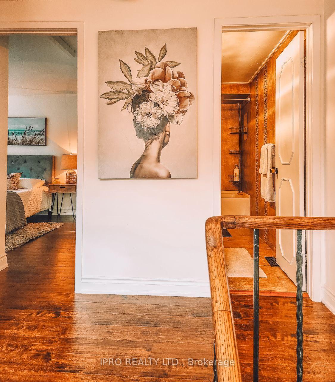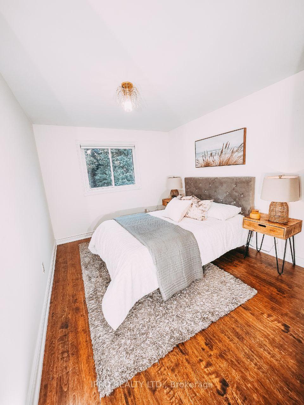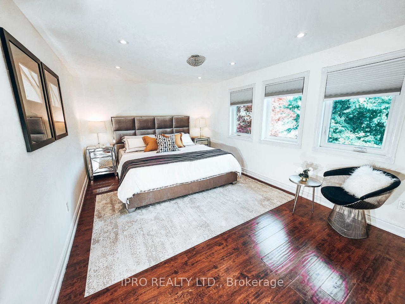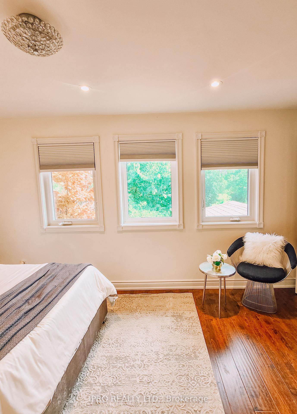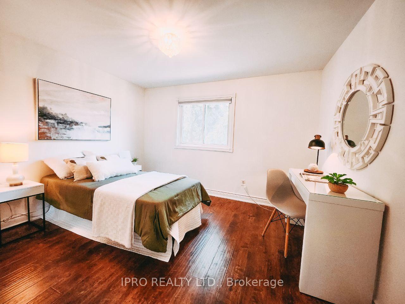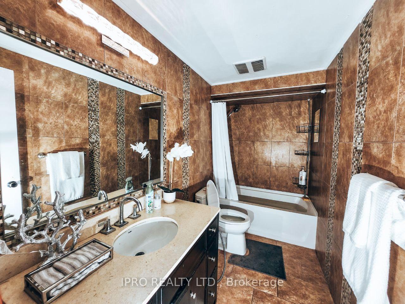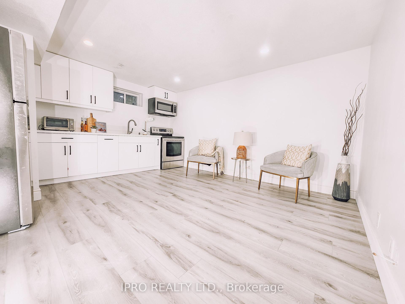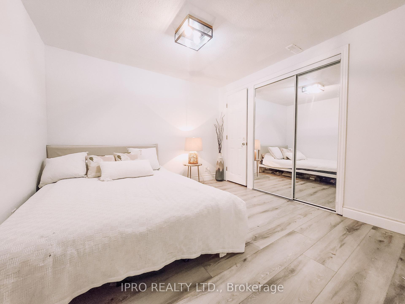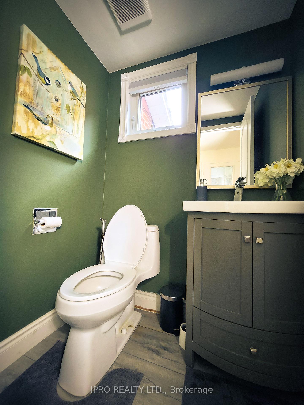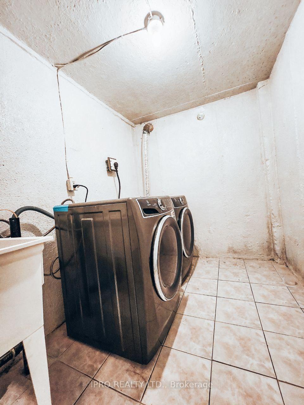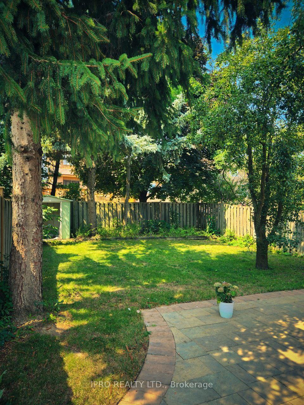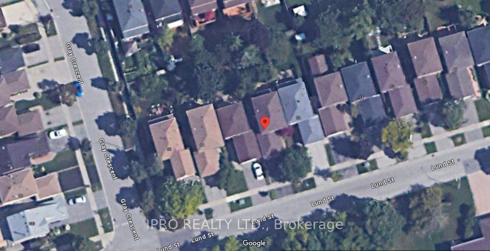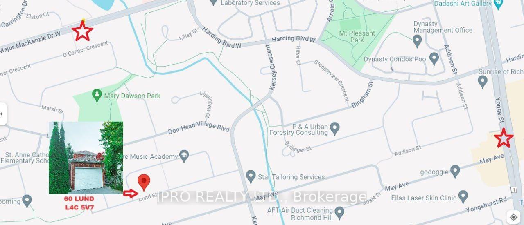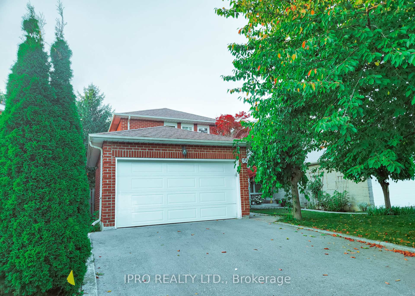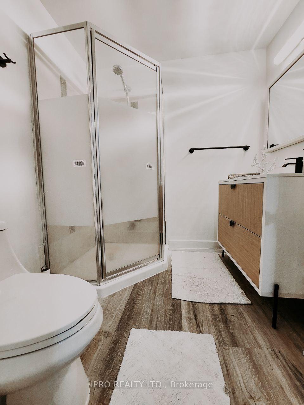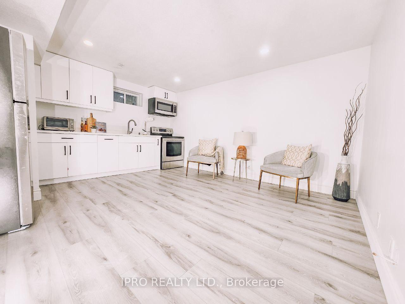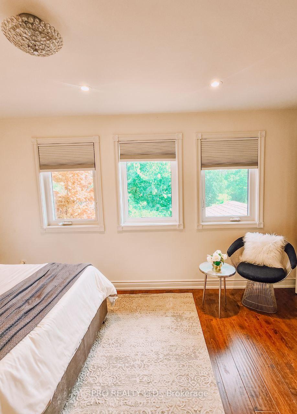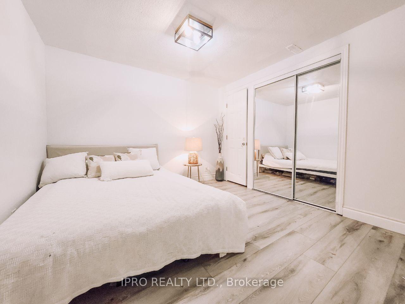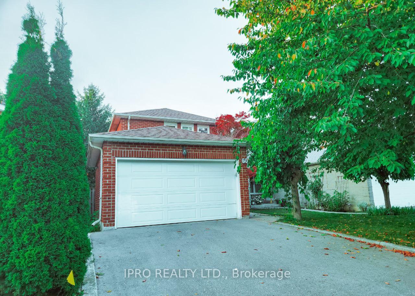$3,800
Available - For Rent
Listing ID: N11882570
60 Lund St , Unit Main, Richmond Hill, L4C 5V7, Ontario
| North Richvale Community. Renovated, Freshly Painted, With Brand New Appliances. Lots Of Cabinet Space. Spacious Breakfast Area, Walking Out To Large Interlocked Back Patio In A Very Beautiful And Private Garden. Basement Is Tenanted; Main And Second Floor Tenant Pays 2/3 Of The Utilities And Basement Tenant (If There Is One) Pays 1/3 Of The Utilities. Each Tenant Has Their Separate Laundry. |
| Extras: Laminate Floors Throughout. Lots Of Updates. Solid Oak Stairs. Mirror Closet Doors. Includes Fridge, Stove, Microwave Oven, Washer And Dryer, Dish Washer. |
| Price | $3,800 |
| DOM | 21 |
| Payment Frequency: | Monthly |
| Rental Application Required: | Y |
| Deposit Required: | Y |
| Credit Check: | Y |
| Employment Letter | Y |
| Lease Agreement | Y |
| References Required: | Y |
| Occupancy by: | Tenant |
| Address: | 60 Lund St , Unit Main, Richmond Hill, L4C 5V7, Ontario |
| Apt/Unit: | Main |
| Lot Size: | 30.00 x 120.00 (Feet) |
| Directions/Cross Streets: | Bathurst St and Major Mack Dr W |
| Rooms: | 7 |
| Bedrooms: | 3 |
| Bedrooms +: | |
| Kitchens: | 1 |
| Family Room: | Y |
| Basement: | None |
| Furnished: | N |
| Property Type: | Detached |
| Style: | 2-Storey |
| Exterior: | Brick |
| Garage Type: | Attached |
| (Parking/)Drive: | Available |
| Drive Parking Spaces: | 2 |
| Pool: | None |
| Private Entrance: | Y |
| Property Features: | Arts Centre, Fenced Yard, Hospital, Library, Public Transit, School |
| Parking Included: | Y |
| Fireplace/Stove: | N |
| Heat Source: | Gas |
| Heat Type: | Forced Air |
| Central Air Conditioning: | Central Air |
| Elevator Lift: | N |
| Sewers: | Sewers |
| Water: | Municipal |
| Utilities-Cable: | N |
| Utilities-Hydro: | Y |
| Utilities-Sewers: | Y |
| Utilities-Gas: | Y |
| Utilities-Municipal Water: | Y |
| Utilities-Telephone: | N |
| Although the information displayed is believed to be accurate, no warranties or representations are made of any kind. |
| IPRO REALTY LTD. |
|
|

Irfan Bajwa
Broker, ABR, SRS, CNE
Dir:
416-832-9090
Bus:
905-268-1000
Fax:
905-277-0020
| Book Showing | Email a Friend |
Jump To:
At a Glance:
| Type: | Freehold - Detached |
| Area: | York |
| Municipality: | Richmond Hill |
| Neighbourhood: | North Richvale |
| Style: | 2-Storey |
| Lot Size: | 30.00 x 120.00(Feet) |
| Beds: | 3 |
| Baths: | 2 |
| Fireplace: | N |
| Pool: | None |
Locatin Map:

