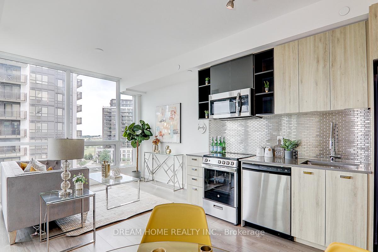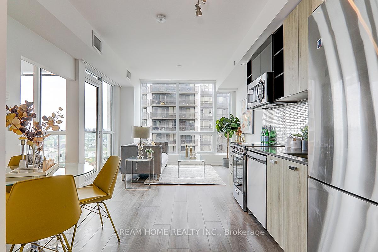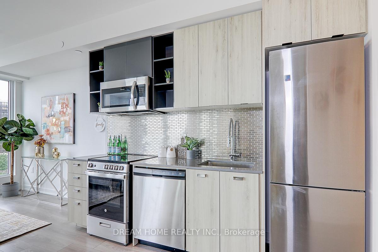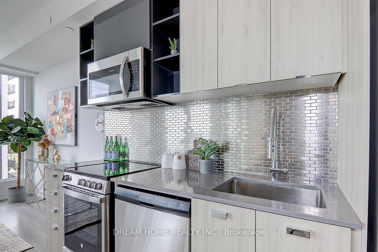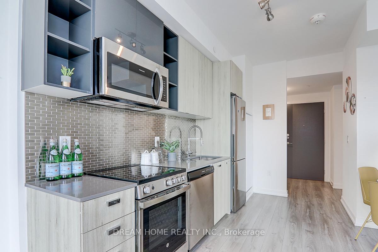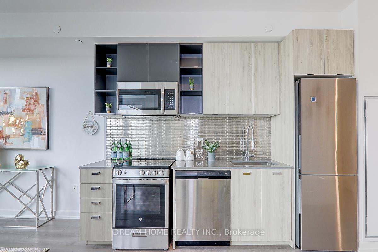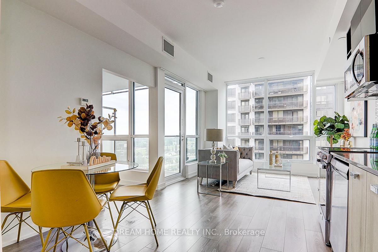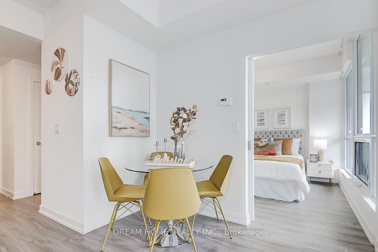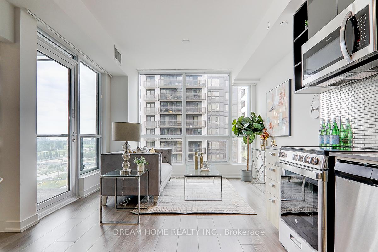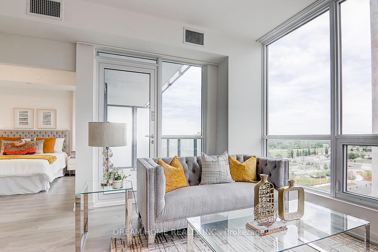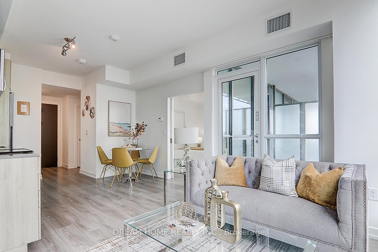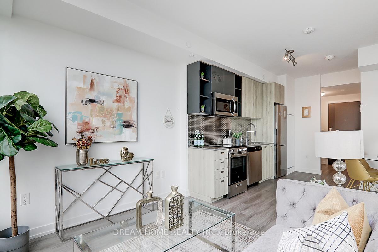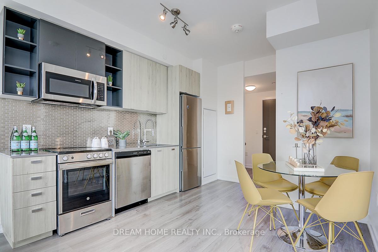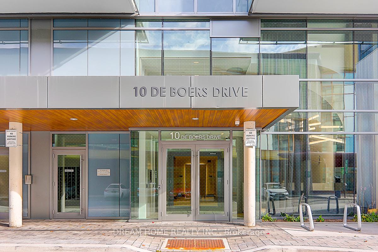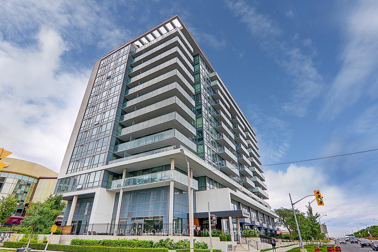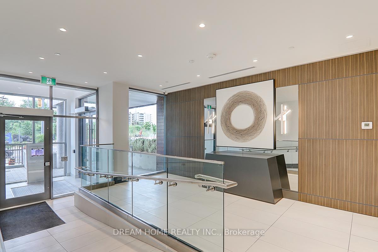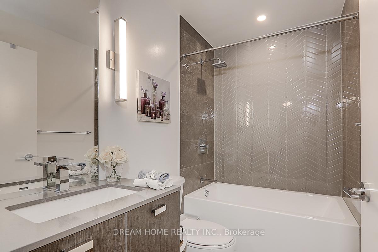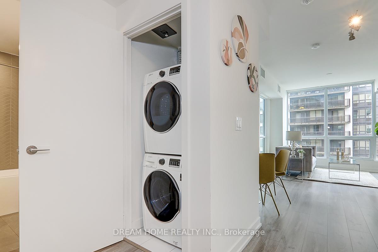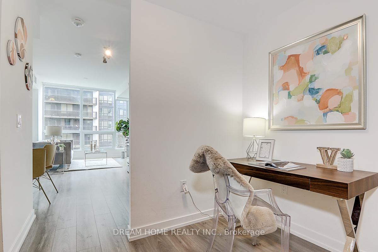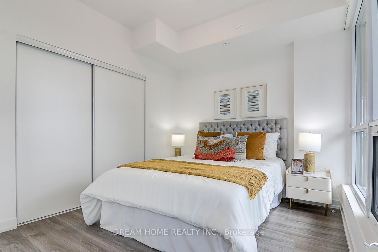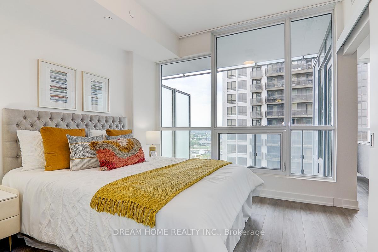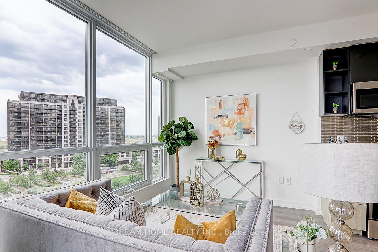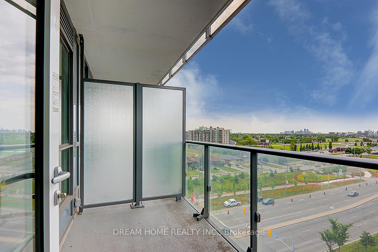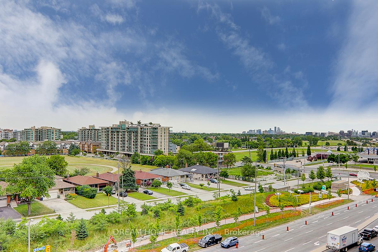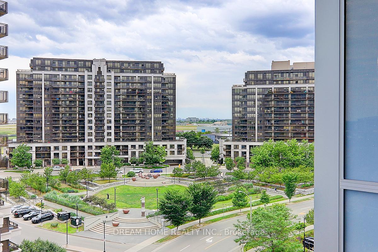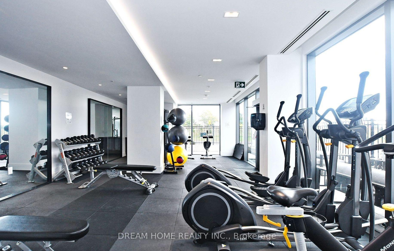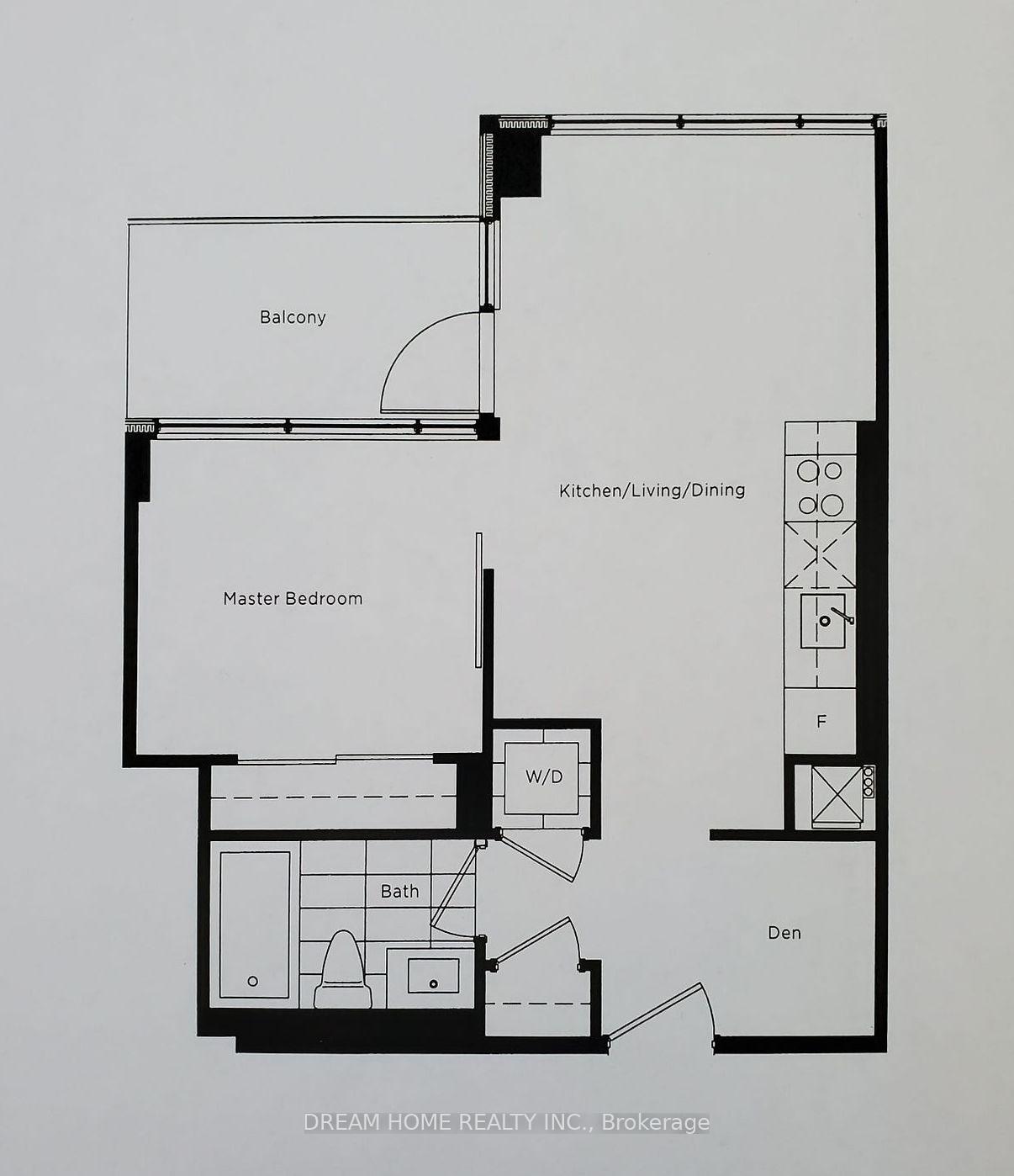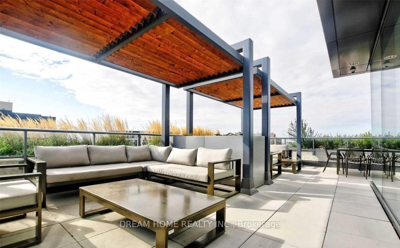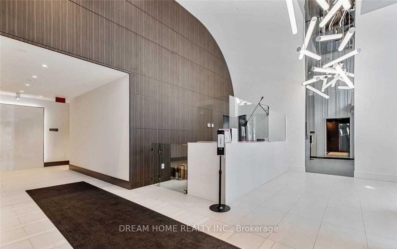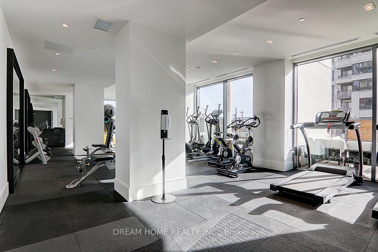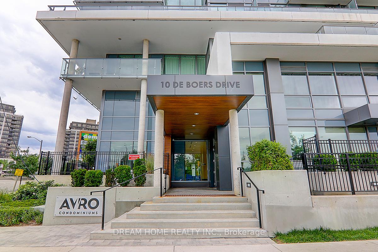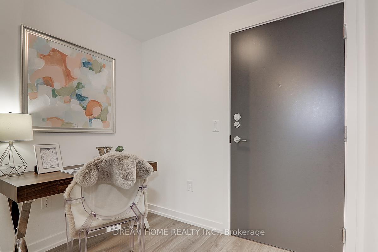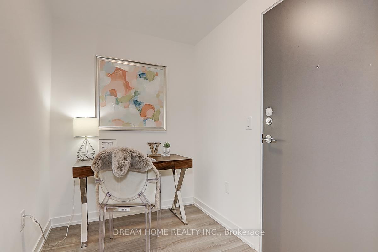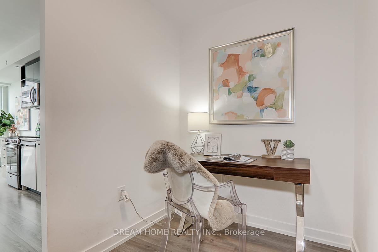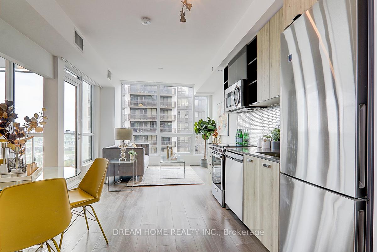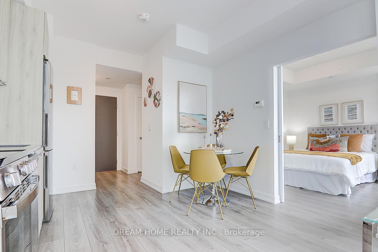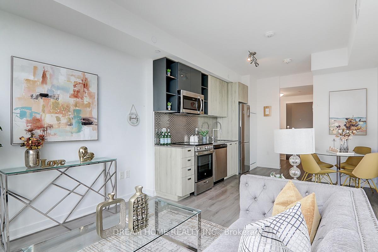$519,000
Available - For Sale
Listing ID: W11881015
10 De Boers Dr , Unit 812, Toronto, M3J 0L6, Ontario
| Fantastic Opportunity To Invest This Bright And Well Maintained 1 Br + Den Suite With South Views. 9' Ceilings, Beautiful Open Concept Kitchen With Stainless Steel Appliances, Walk-Out to Large Balcony And Wonderful Views. Downsview TTC Subway Station Is 2-Mins Walk Away! 2 Stops To York University. Commuters Can Reach Downtown Toronto In 25 Minutes, Perfect For University Students, Professionals, And Those Who Enjoy Downtown Toronto's Entertainment. Hwy 401, Hwy 400, And Hwy 407 Are All Easily Accessible. Close To Shopping Boutiques, Restaurants, And Parks. Building Amenities Include Roof Top Terrace, Party Room, Gym, 24 Hours Concierge, Pet Wash Area, Sundeck, Visitor Parking, Bike Storage, BBQ Permitted. The Maintenance Fee Includes Rogers Or Bell High-Speed Internet. Must See! The Short Term Tenant Is Staying In The Unit With A Monthly Rent Of $2750. After Moving Out, a Professional Cleaning will Be Arranged. |
| Extras: S/S Fridge, S/S Stove, B/I Dishwasher, S/S Range Microwave, Stackable Washer And Dryer. All Elf's and Window Cover. |
| Price | $519,000 |
| Taxes: | $2174.48 |
| Maintenance Fee: | 599.00 |
| Address: | 10 De Boers Dr , Unit 812, Toronto, M3J 0L6, Ontario |
| Province/State: | Ontario |
| Condo Corporation No | TSCC |
| Level | 8 |
| Unit No | 12 |
| Directions/Cross Streets: | Sheppard Avenue & Allen Rd |
| Rooms: | 5 |
| Rooms +: | 1 |
| Bedrooms: | 1 |
| Bedrooms +: | 1 |
| Kitchens: | 1 |
| Family Room: | N |
| Basement: | None |
| Approximatly Age: | 0-5 |
| Property Type: | Condo Apt |
| Style: | Apartment |
| Exterior: | Concrete |
| Garage Type: | Underground |
| Garage(/Parking)Space: | 1.00 |
| Drive Parking Spaces: | 1 |
| Park #1 | |
| Parking Spot: | C3 |
| Parking Type: | Owned |
| Legal Description: | P3 |
| Exposure: | S |
| Balcony: | Open |
| Locker: | None |
| Pet Permited: | Restrict |
| Approximatly Age: | 0-5 |
| Approximatly Square Footage: | 500-599 |
| Building Amenities: | Concierge, Gym, Party/Meeting Room, Rooftop Deck/Garden, Visitor Parking |
| Property Features: | Clear View, Hospital, Park, Public Transit, Rec Centre, School |
| Maintenance: | 599.00 |
| Common Elements Included: | Y |
| Parking Included: | Y |
| Building Insurance Included: | Y |
| Fireplace/Stove: | N |
| Heat Source: | Gas |
| Heat Type: | Forced Air |
| Central Air Conditioning: | Central Air |
| Central Vac: | N |
| Ensuite Laundry: | Y |
| Elevator Lift: | Y |
$
%
Years
This calculator is for demonstration purposes only. Always consult a professional
financial advisor before making personal financial decisions.
| Although the information displayed is believed to be accurate, no warranties or representations are made of any kind. |
| DREAM HOME REALTY INC. |
|
|

Irfan Bajwa
Broker, ABR, SRS, CNE
Dir:
416-832-9090
Bus:
905-268-1000
Fax:
905-277-0020
| Book Showing | Email a Friend |
Jump To:
At a Glance:
| Type: | Condo - Condo Apt |
| Area: | Toronto |
| Municipality: | Toronto |
| Neighbourhood: | York University Heights |
| Style: | Apartment |
| Approximate Age: | 0-5 |
| Tax: | $2,174.48 |
| Maintenance Fee: | $599 |
| Beds: | 1+1 |
| Baths: | 1 |
| Garage: | 1 |
| Fireplace: | N |
Locatin Map:
Payment Calculator:

