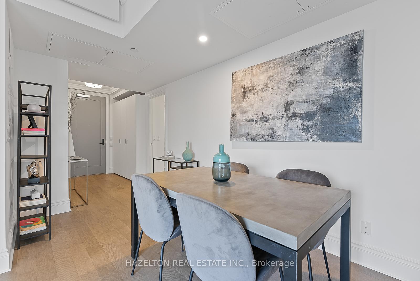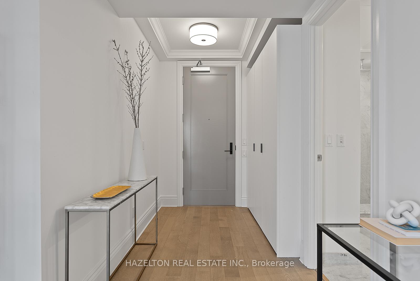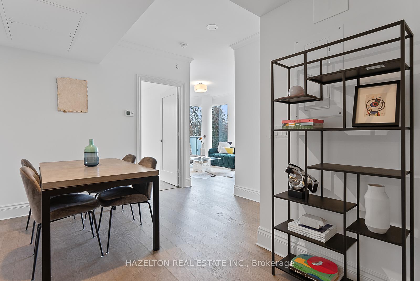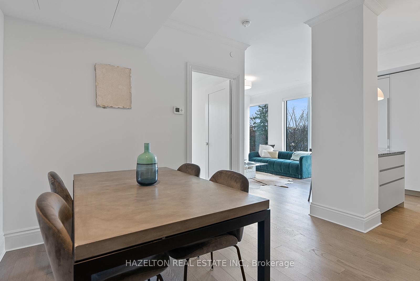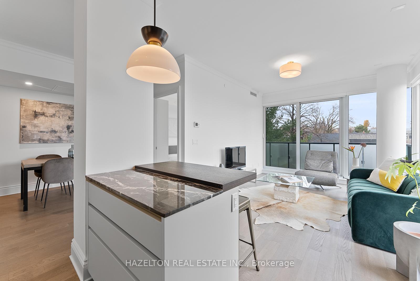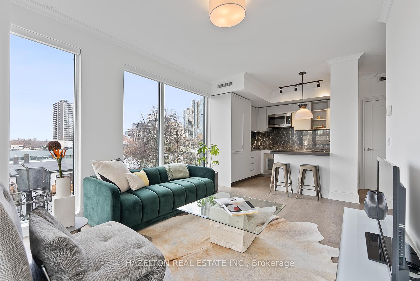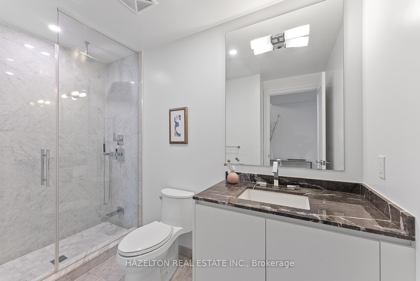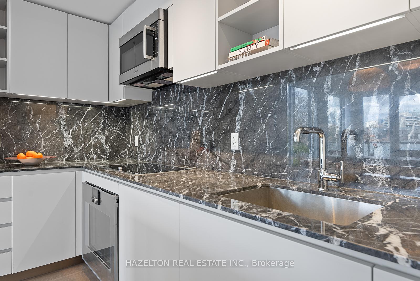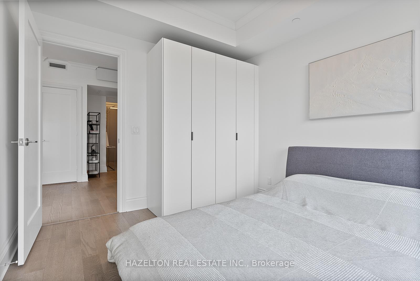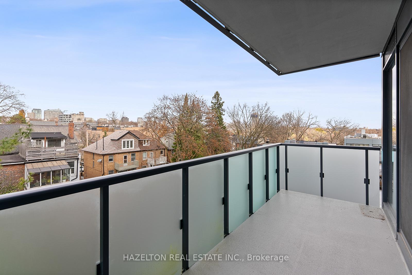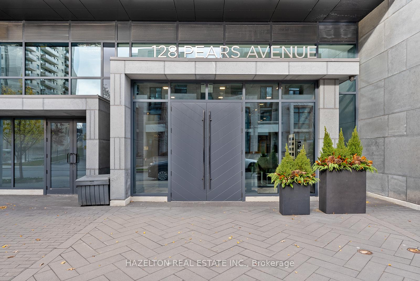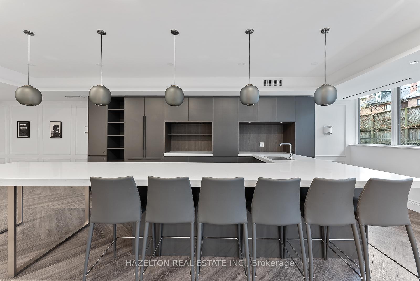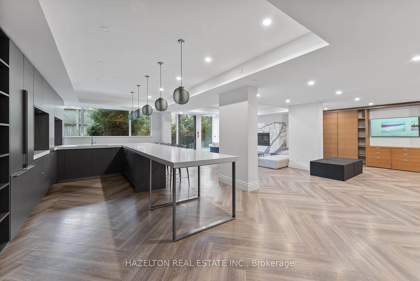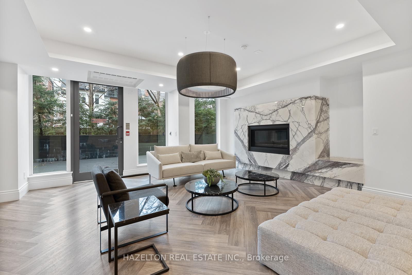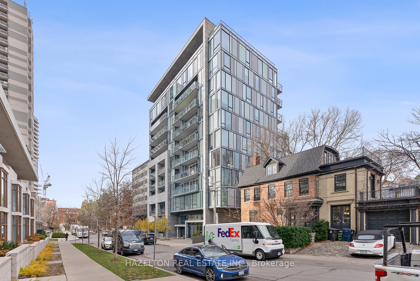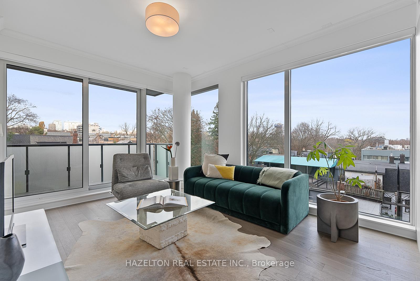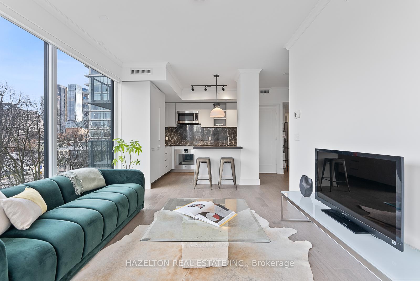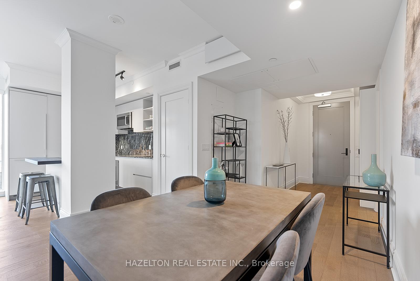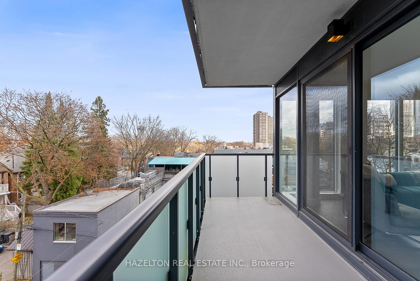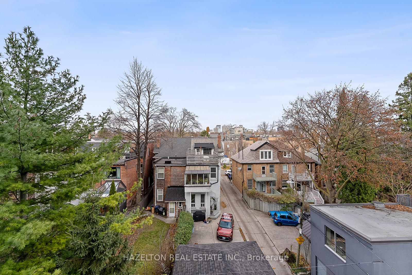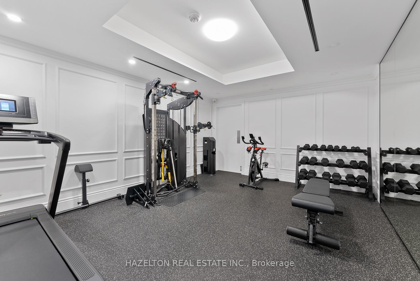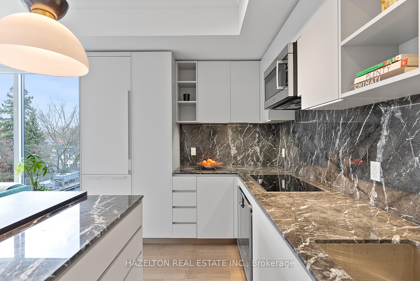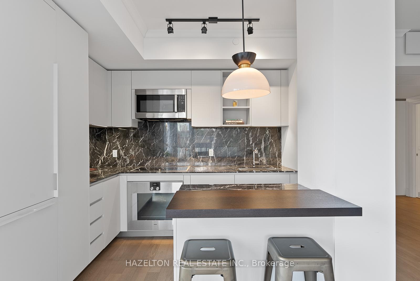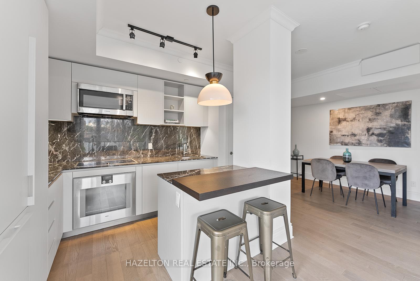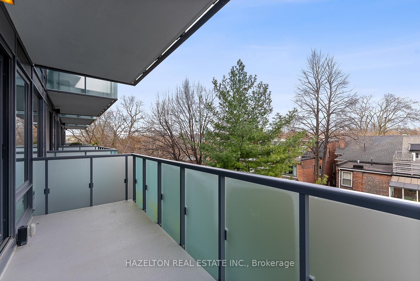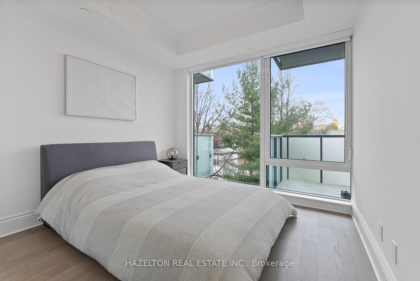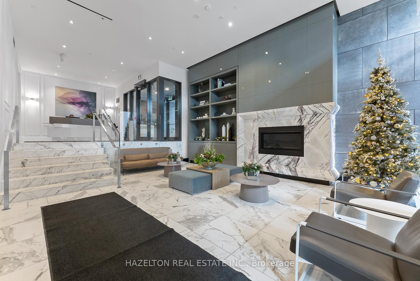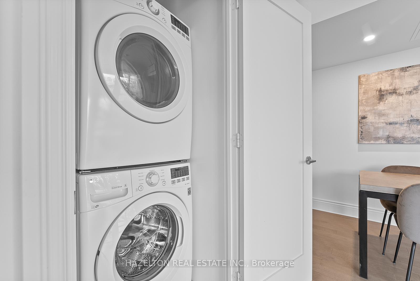$825,000
Available - For Sale
Listing ID: C11881105
128 Pears Ave , Unit 505, Toronto, M5R 0A9, Ontario
| Exquisite space in "The Perry". Perfectly located at Avenue Rd and Davenport, this is a short stroll to the heart of Yorkville shopping & dining, Ramsden Park, and 3 subway stops. Recently built, this city home provides the best of finishes including hardwood floor, full height windows, top of the line built in appliances, stone and quartz counters. On the north east corner, this space is flooded with sunshine, plus a sunset view from the generous balcony. The entertaining area is well sized, while the open concept 'den' serves as perfect work from home space, or even as a large dining room. This really ticks all the boxes ; great location, fabulous design, boutique building with 24 hr concierge, and a parking spot is included. |
| Extras: Exceptionally well priced, dare to compare the value here. Terrific opportunity to own in one of the best of the buildings in the area at an amazing price. Window coverings included too! 713 sq. ft. plus 97 sq. ft. balcony. |
| Price | $825,000 |
| Taxes: | $5343.21 |
| Maintenance Fee: | 1040.58 |
| Address: | 128 Pears Ave , Unit 505, Toronto, M5R 0A9, Ontario |
| Province/State: | Ontario |
| Condo Corporation No | TSCC |
| Level | 5 |
| Unit No | 5 |
| Directions/Cross Streets: | Avenue and Davenport |
| Rooms: | 4 |
| Bedrooms: | 1 |
| Bedrooms +: | 1 |
| Kitchens: | 1 |
| Family Room: | N |
| Basement: | Other |
| Approximatly Age: | 0-5 |
| Property Type: | Condo Apt |
| Style: | Apartment |
| Exterior: | Other |
| Garage Type: | Underground |
| Garage(/Parking)Space: | 1.00 |
| Drive Parking Spaces: | 1 |
| Park #1 | |
| Parking Type: | Owned |
| Legal Description: | P2-R15 |
| Exposure: | Ne |
| Balcony: | Open |
| Locker: | None |
| Pet Permited: | Restrict |
| Approximatly Age: | 0-5 |
| Approximatly Square Footage: | 700-799 |
| Building Amenities: | Concierge, Guest Suites, Gym, Party/Meeting Room |
| Maintenance: | 1040.58 |
| CAC Included: | Y |
| Common Elements Included: | Y |
| Heat Included: | Y |
| Parking Included: | Y |
| Building Insurance Included: | Y |
| Fireplace/Stove: | N |
| Heat Source: | Gas |
| Heat Type: | Heat Pump |
| Central Air Conditioning: | Central Air |
| Ensuite Laundry: | Y |
| Elevator Lift: | Y |
$
%
Years
This calculator is for demonstration purposes only. Always consult a professional
financial advisor before making personal financial decisions.
| Although the information displayed is believed to be accurate, no warranties or representations are made of any kind. |
| HAZELTON REAL ESTATE INC. |
|
|

Irfan Bajwa
Broker, ABR, SRS, CNE
Dir:
416-832-9090
Bus:
905-268-1000
Fax:
905-277-0020
| Virtual Tour | Book Showing | Email a Friend |
Jump To:
At a Glance:
| Type: | Condo - Condo Apt |
| Area: | Toronto |
| Municipality: | Toronto |
| Neighbourhood: | Annex |
| Style: | Apartment |
| Approximate Age: | 0-5 |
| Tax: | $5,343.21 |
| Maintenance Fee: | $1,040.58 |
| Beds: | 1+1 |
| Baths: | 1 |
| Garage: | 1 |
| Fireplace: | N |
Locatin Map:
Payment Calculator:

