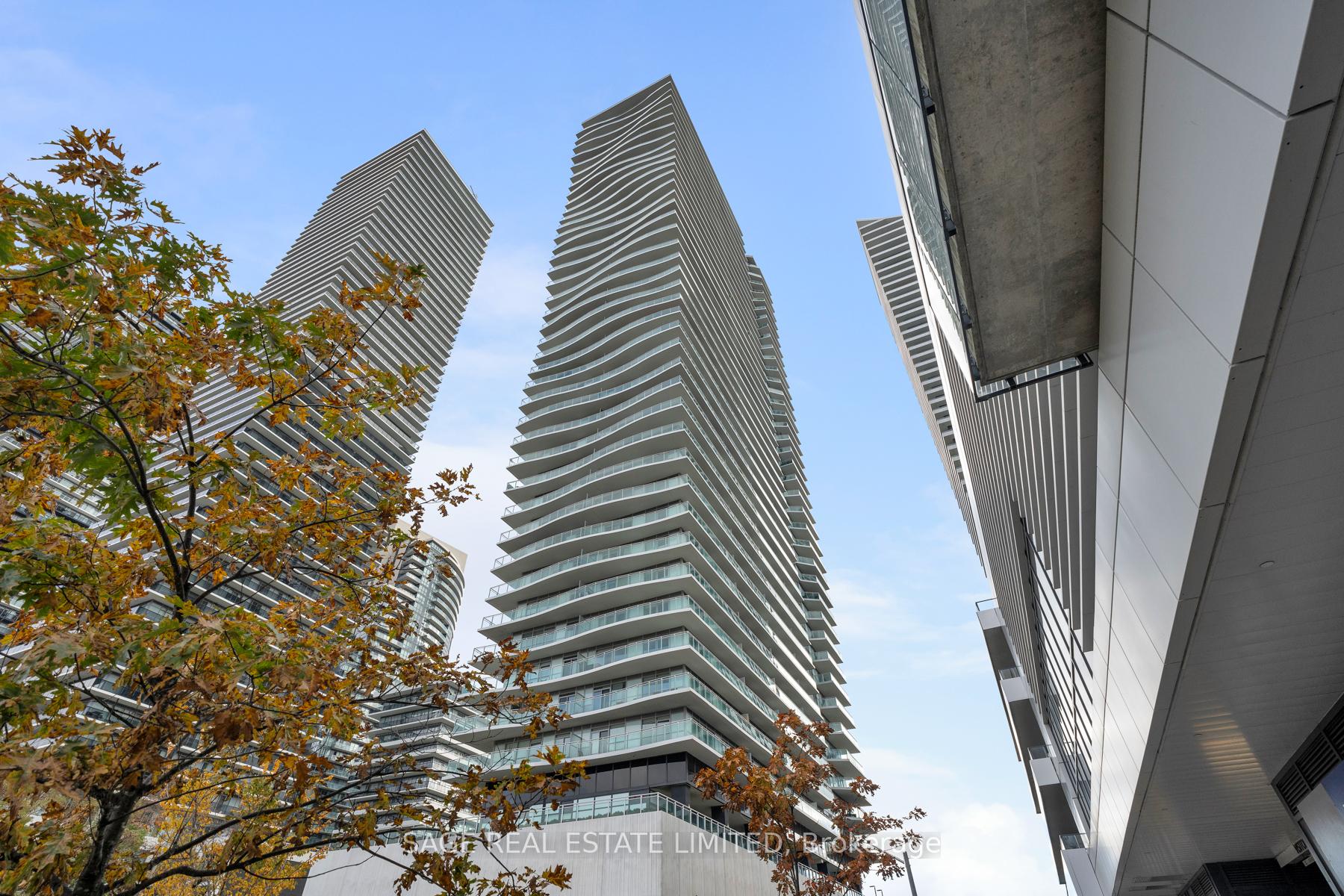$749,900
Available - For Sale
Listing ID: W11824793
33 Shore Breeze Dr , Unit 811, Toronto, M8V 0G1, Ontario
| Good morning Lake Ontario! Best layout in the building. Wake up to sunny views from this 2-bedroom,2-bathroom suite with over 858 sq. ft between the interior and exterior space. With over 100 sq. ft.dedicated to your private balcony with a view, and floor-to-ceiling windows, enjoy sights of the lake, Humber Bay Park, and the Marina. The spacious bedrooms feature ample closet space, while the modern kitchen comes with sleek cabinetry, stainless steel appliances, and a versatile/movable quartz island. Both bathrooms are immaculate and offer spa-like features with elegant vanities and high-end finishes.Conveniently located near TTC, Metro, LCBO, and major highways, this home also offers access to Humber Bay's scenic trails. Jade Waterfront Condos boasts luxury amenities: 24/7concierge, fitness centre, yoga room, games room, theatre, car wash, party room, and more. This unit includes 1 Underground Parking & 1 Locker. Come get it! |
| Extras: Building Amenities Include: 24Hr Friendly Concierge,Fitness Centre,Outdoor Pool, Sauna, Hot Tub,Bbq Area, Virtual Golf, Theatre, Billiards Rm W/Bar, Dog Wash, Car Wash, Outdoor Patio |
| Price | $749,900 |
| Taxes: | $2997.07 |
| Maintenance Fee: | 745.85 |
| Address: | 33 Shore Breeze Dr , Unit 811, Toronto, M8V 0G1, Ontario |
| Province/State: | Ontario |
| Condo Corporation No | TSCC |
| Level | 8 |
| Unit No | 11 |
| Directions/Cross Streets: | Park Lawn & Lakeshore Blvd W |
| Rooms: | 4 |
| Bedrooms: | 2 |
| Bedrooms +: | |
| Kitchens: | 1 |
| Family Room: | N |
| Basement: | None |
| Approximatly Age: | 6-10 |
| Property Type: | Comm Element Condo |
| Style: | Apartment |
| Exterior: | Concrete |
| Garage Type: | Underground |
| Garage(/Parking)Space: | 1.00 |
| Drive Parking Spaces: | 1 |
| Park #1 | |
| Parking Spot: | 90 |
| Parking Type: | Owned |
| Legal Description: | Level D |
| Exposure: | Sw |
| Balcony: | Open |
| Locker: | Owned |
| Pet Permited: | Restrict |
| Approximatly Age: | 6-10 |
| Approximatly Square Footage: | 800-899 |
| Building Amenities: | Bus Ctr (Wifi Bldg), Concierge, Gym, Outdoor Pool, Party/Meeting Room, Visitor Parking |
| Property Features: | Lake/Pond, Park, Public Transit |
| Maintenance: | 745.85 |
| CAC Included: | Y |
| Water Included: | Y |
| Common Elements Included: | Y |
| Heat Included: | Y |
| Parking Included: | Y |
| Building Insurance Included: | Y |
| Fireplace/Stove: | N |
| Heat Source: | Gas |
| Heat Type: | Forced Air |
| Central Air Conditioning: | Central Air |
| Ensuite Laundry: | Y |
$
%
Years
This calculator is for demonstration purposes only. Always consult a professional
financial advisor before making personal financial decisions.
| Although the information displayed is believed to be accurate, no warranties or representations are made of any kind. |
| SAGE REAL ESTATE LIMITED |
|
|

Irfan Bajwa
Broker, ABR, SRS, CNE
Dir:
416-832-9090
Bus:
905-268-1000
Fax:
905-277-0020
| Book Showing | Email a Friend |
Jump To:
At a Glance:
| Type: | Condo - Comm Element Condo |
| Area: | Toronto |
| Municipality: | Toronto |
| Neighbourhood: | Mimico |
| Style: | Apartment |
| Approximate Age: | 6-10 |
| Tax: | $2,997.07 |
| Maintenance Fee: | $745.85 |
| Beds: | 2 |
| Baths: | 2 |
| Garage: | 1 |
| Fireplace: | N |
Locatin Map:
Payment Calculator:



























