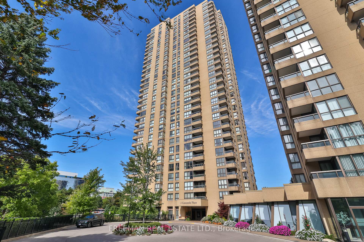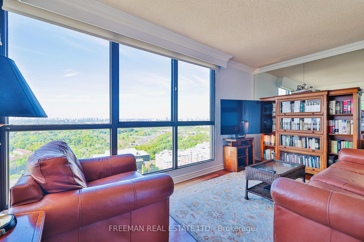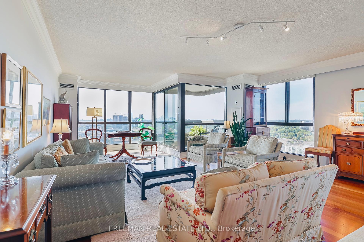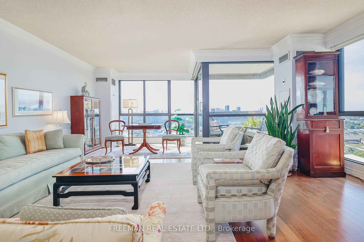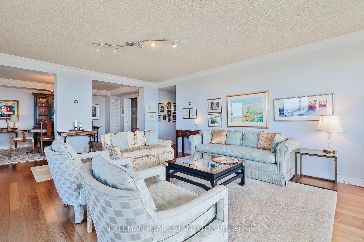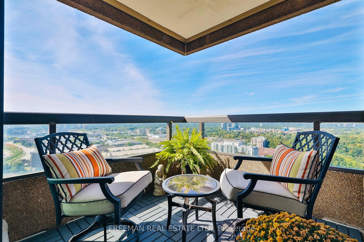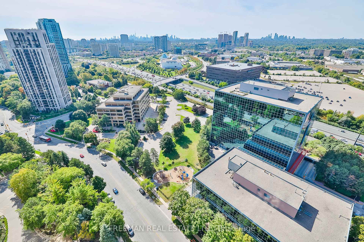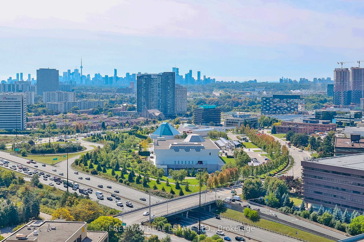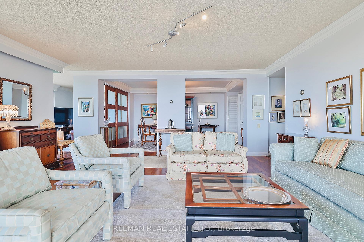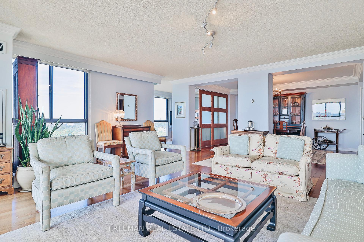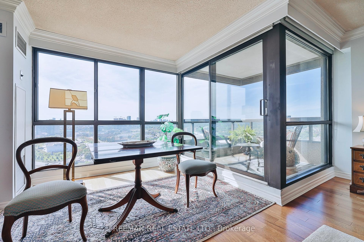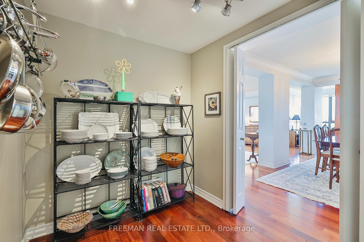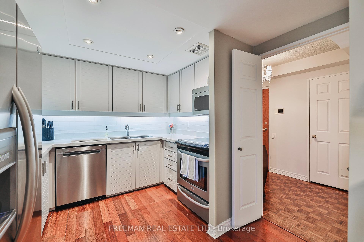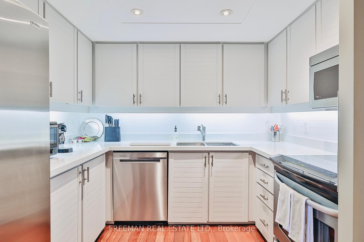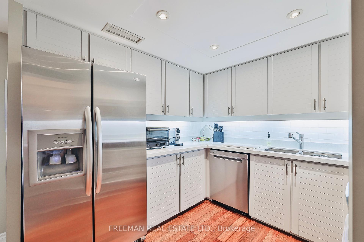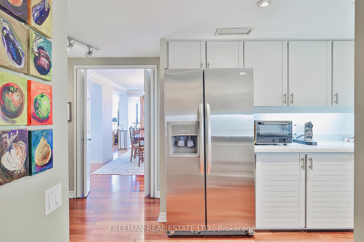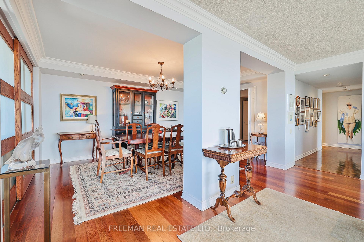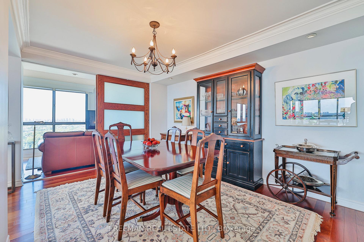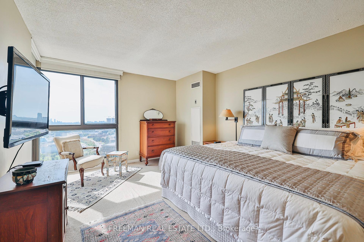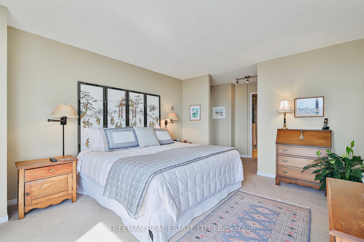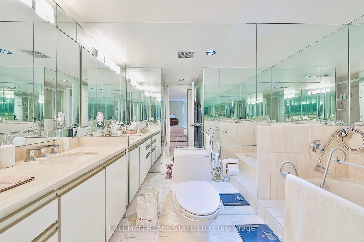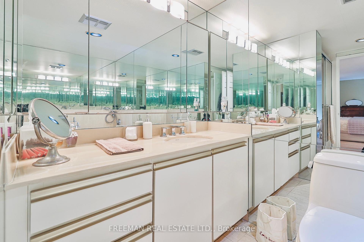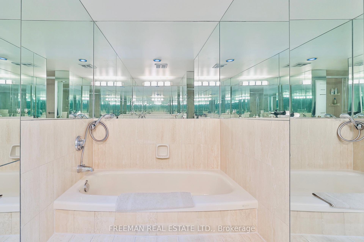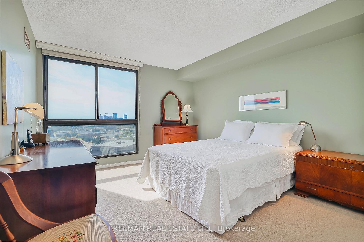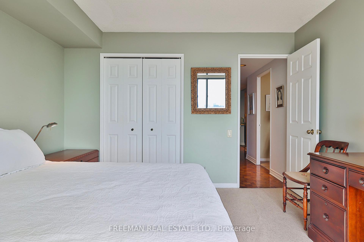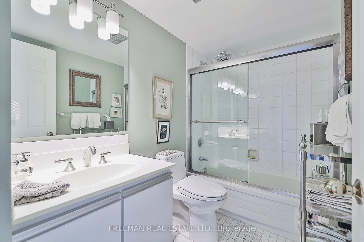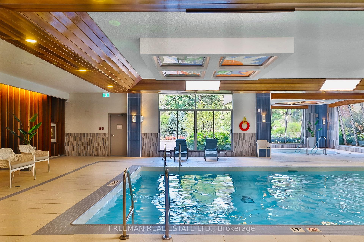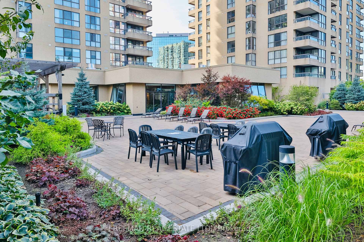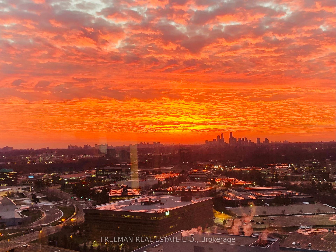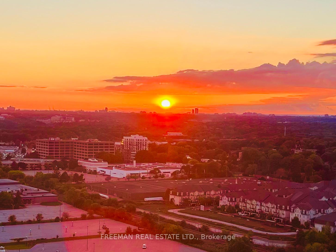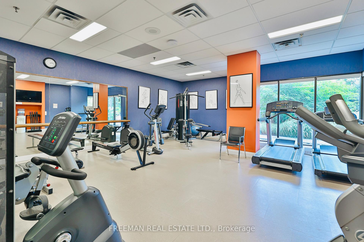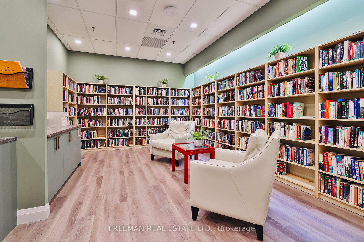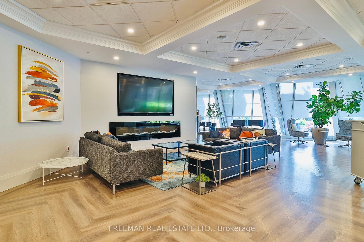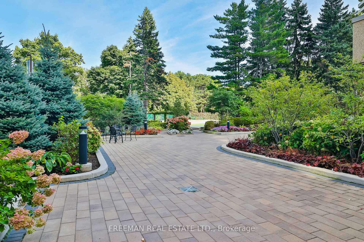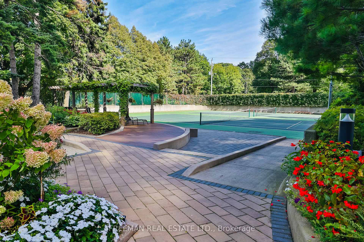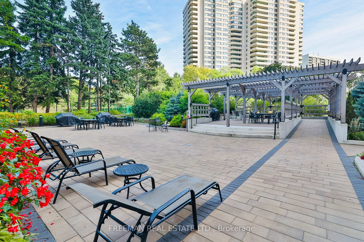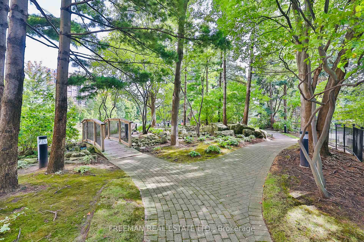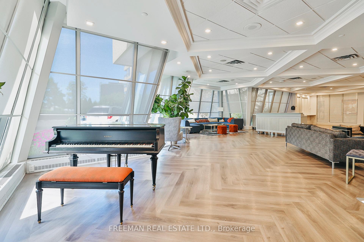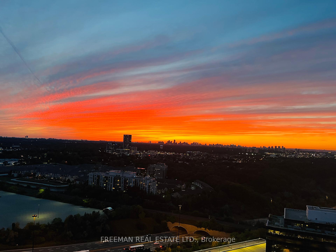$1,099,000
Available - For Sale
Listing ID: C11824527
3 Concorde Pl , Unit 3002, Toronto, M3C 3K6, Ontario
| This luxurious open-concept condo offers a perfect blend of modern convenience and serene natural beauty. Floor-to-ceiling windows flood the space with natural light and offer uninterrupted views of nearby parks and conservation areas. Enjoy the changing seasons, vibrant fall colours, and stunning sunsets year-round. The stylish kitchen features quartz countertops, a subway tile backsplash, and stainless steel appliances. The open-concept living area is enhanced by rich hardwood floors and a sliding door leading to your private balcony. Situated near top amenities, including schools, parks, the Aga Khan Museum, and the upscale Shops at Don Mills. Gatehouse and patrol security. Residents also enjoy a wide range of onsite amenities, including an indoor pool, tennis & squash courts, a sauna, gym, and a party room, providing endless entertainment options. |
| Extras: S/S Kenmore Elite Fridge Freezer with French Doors, Whirlpool Built in Dishwasher, Kenmore S/S 5 burner stovetop/oven, Panasonic S/S microwave oven, front loading Whirlpool Clothes Washer and Whirlpool Dryer. Gatehouse & Security on duty. |
| Price | $1,099,000 |
| Taxes: | $4334.65 |
| Maintenance Fee: | 1757.86 |
| Address: | 3 Concorde Pl , Unit 3002, Toronto, M3C 3K6, Ontario |
| Province/State: | Ontario |
| Condo Corporation No | MTCC |
| Level | 29 |
| Unit No | 02 |
| Locker No | J74 |
| Directions/Cross Streets: | Eglinton Ave E & DVP |
| Rooms: | 7 |
| Bedrooms: | 2 |
| Bedrooms +: | 1 |
| Kitchens: | 1 |
| Family Room: | Y |
| Basement: | None |
| Property Type: | Condo Apt |
| Style: | Apartment |
| Exterior: | Concrete |
| Garage Type: | Underground |
| Garage(/Parking)Space: | 1.00 |
| Drive Parking Spaces: | 0 |
| Park #1 | |
| Parking Type: | Exclusive |
| Legal Description: | Level A1 |
| Exposure: | Sw |
| Balcony: | Open |
| Locker: | Owned |
| Pet Permited: | Restrict |
| Approximatly Square Footage: | 1800-1999 |
| Building Amenities: | Gym, Indoor Pool, Sauna, Squash/Racquet Court, Tennis Court |
| Property Features: | Clear View, Grnbelt/Conserv, Park, Place Of Worship, Public Transit, Wooded/Treed |
| Maintenance: | 1757.86 |
| CAC Included: | Y |
| Hydro Included: | Y |
| Water Included: | Y |
| Cabel TV Included: | Y |
| Common Elements Included: | Y |
| Heat Included: | Y |
| Parking Included: | Y |
| Building Insurance Included: | Y |
| Fireplace/Stove: | N |
| Heat Source: | Gas |
| Heat Type: | Forced Air |
| Central Air Conditioning: | Central Air |
| Ensuite Laundry: | Y |
$
%
Years
This calculator is for demonstration purposes only. Always consult a professional
financial advisor before making personal financial decisions.
| Although the information displayed is believed to be accurate, no warranties or representations are made of any kind. |
| FREEMAN REAL ESTATE LTD. |
|
|

Irfan Bajwa
Broker, ABR, SRS, CNE
Dir:
416-832-9090
Bus:
905-268-1000
Fax:
905-277-0020
| Virtual Tour | Book Showing | Email a Friend |
Jump To:
At a Glance:
| Type: | Condo - Condo Apt |
| Area: | Toronto |
| Municipality: | Toronto |
| Neighbourhood: | Banbury-Don Mills |
| Style: | Apartment |
| Tax: | $4,334.65 |
| Maintenance Fee: | $1,757.86 |
| Beds: | 2+1 |
| Baths: | 2 |
| Garage: | 1 |
| Fireplace: | N |
Locatin Map:
Payment Calculator:

