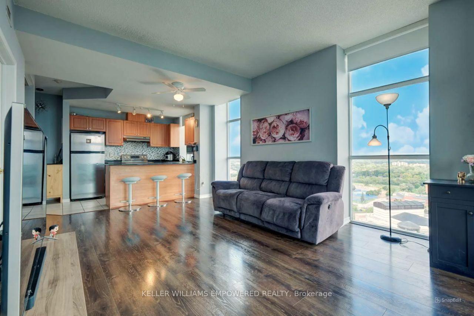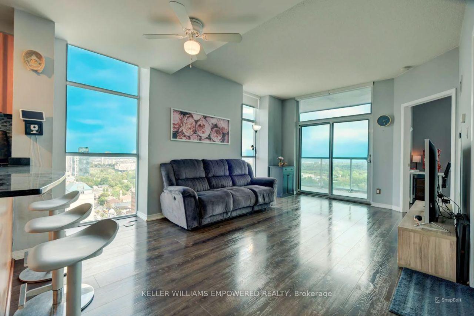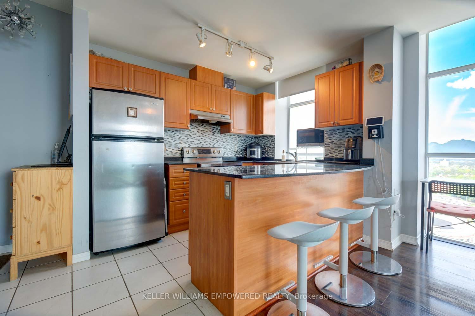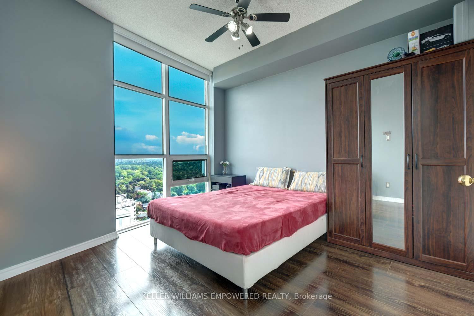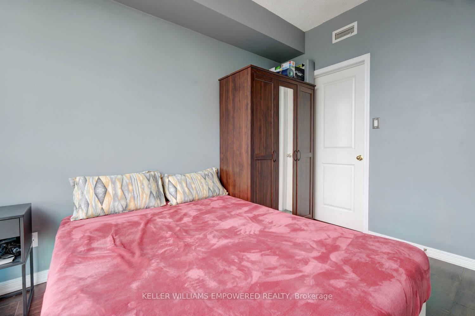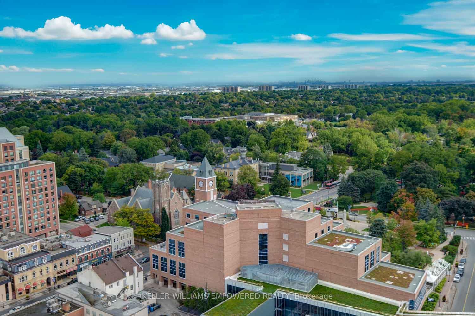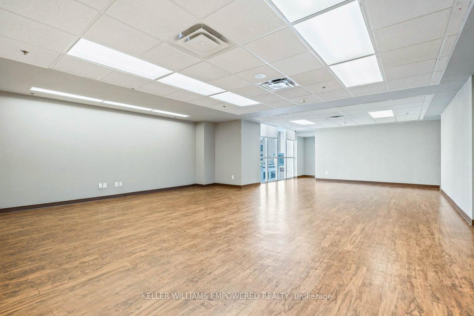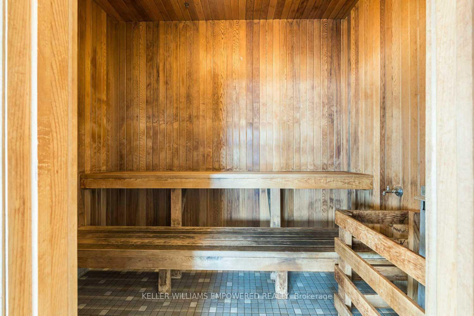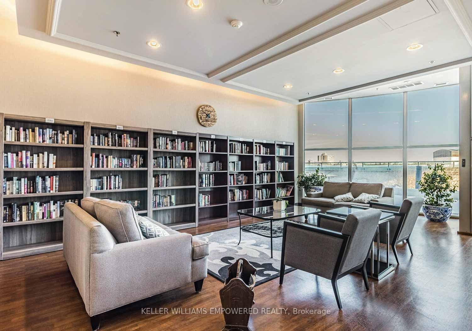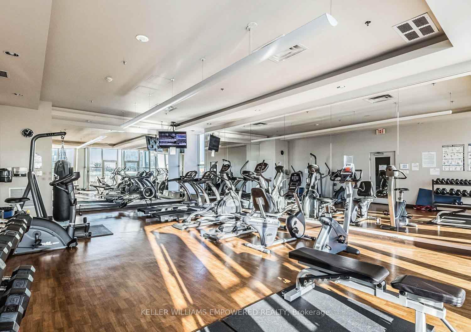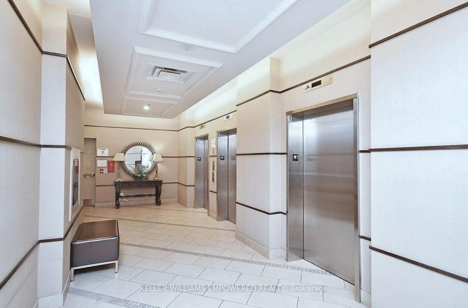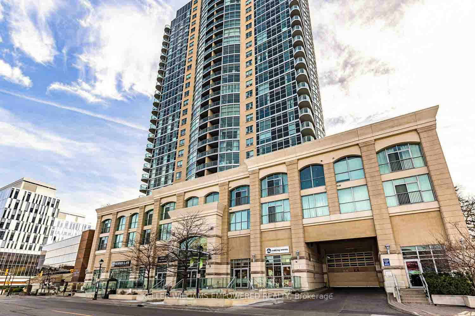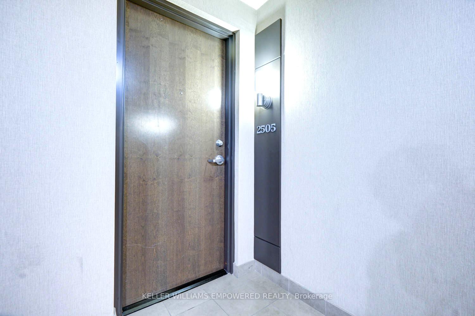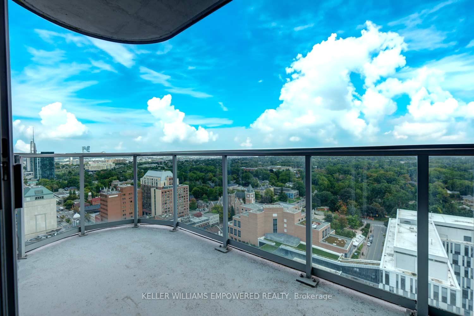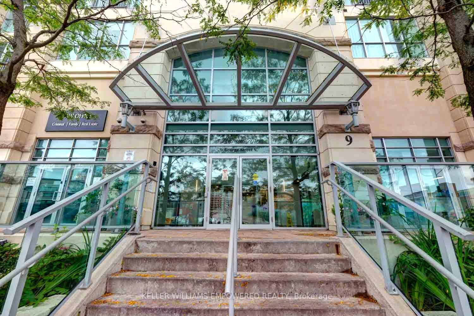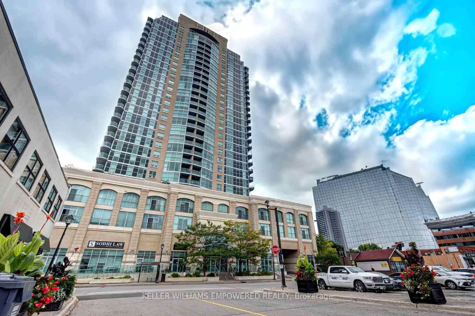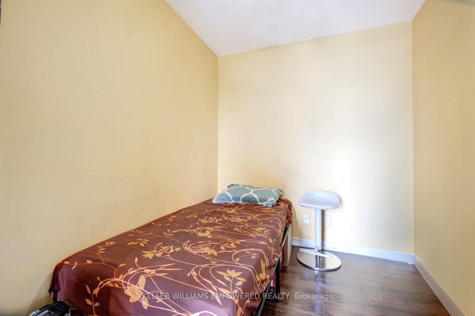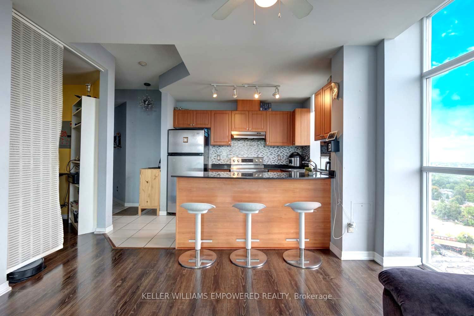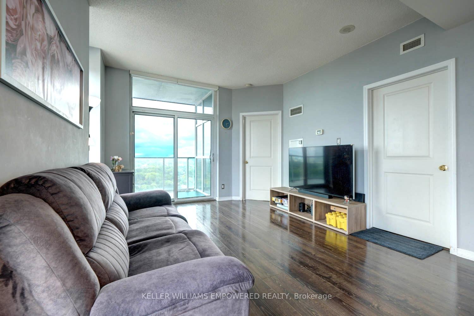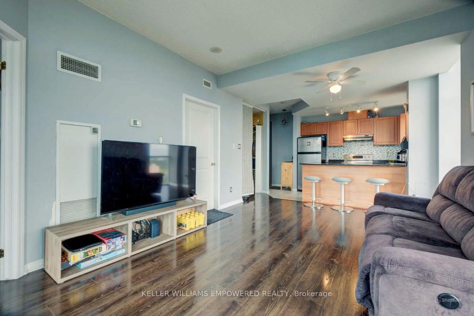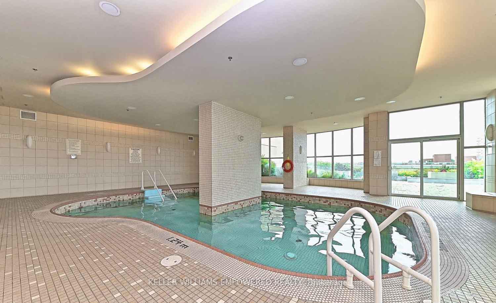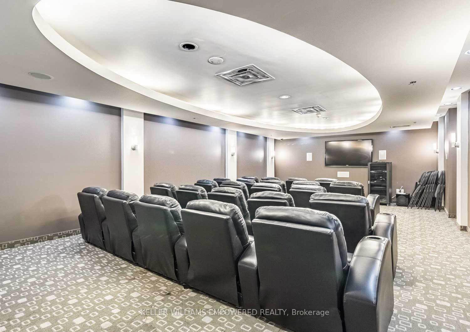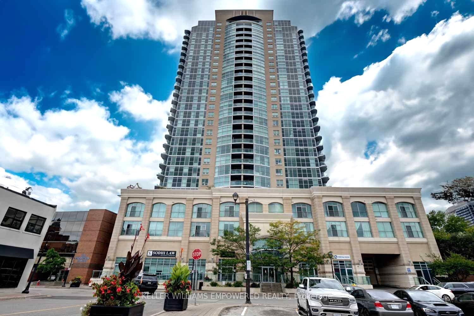$525,000
Available - For Sale
Listing ID: W9513999
9 George St North , Unit 2505, Brampton, L6X 0T6, Ontario
| Welcome To Refined Living At The Renaissance In Downtown Brampton! This Elegant 1 Bedroom + Den Condo Offers A Spacious, Open-Concept Layout With Floor-To-Ceiling Windows That Flood The Unit With Natural Light. Situated On The 25th Floor, The Condo Features Unobstructed S/E Views, Creating A Serene And Light-Filled Retreat. The Bright Primary Bedroom Includes Floor-To-Ceiling Windows And A Large Walk-In Closet, Offering Both Comfort And Storage. The Open Kitchen Is Equipped With Granite Countertops And An Extended Breakfast Bar, Seamlessly Connecting To The Living Area. Additional Features Include A 4-Piece Bathroom With In-Suite Laundry, One Underground Parking Space, And A Storage Locker. Residents At The Renaissance Enjoy Low Maintenance Fees And An Array Of Exceptional Amenities: An Indoor Pool, Sauna, Gym, Yoga Studio, Theater Room, Library, Lounge Terrace, Concierge Service, Security, And Ample Visitor Parking. ( Potential For EV Charger, Subject To Buyer Verification, Building Corporation And Management Approval). Just Steps From Algoma University, The Rose Theater, And Both GO And VIA Train Stations, This Location Offers Unmatched Convenience. Enjoy Nearby Restaurants, Shops, And Easy Access To Public Transit, Making This Property Ideal For Professionals, Investors, And Retirees. The Buyer/Buyer's Agent To Verify All Taxes, Measurements And Other information Provided In This Listing. |
| Extras: Stainless Steel Fridge, Stove, Dishwasher. Stackable Washer & Dryer. All Electrical Light Fixtures, All Window Coverings. One Storage Locker. One Parking Space. Ceiling Fan |
| Price | $525,000 |
| Taxes: | $3032.77 |
| Maintenance Fee: | 571.29 |
| Address: | 9 George St North , Unit 2505, Brampton, L6X 0T6, Ontario |
| Province/State: | Ontario |
| Condo Corporation No | PSCC |
| Level | 25 |
| Unit No | 5 |
| Directions/Cross Streets: | Main St N & Queen St W |
| Rooms: | 5 |
| Bedrooms: | 1 |
| Bedrooms +: | 1 |
| Kitchens: | 1 |
| Family Room: | N |
| Basement: | None |
| Property Type: | Condo Apt |
| Style: | Apartment |
| Exterior: | Brick |
| Garage Type: | Underground |
| Garage(/Parking)Space: | 1.00 |
| Drive Parking Spaces: | 1 |
| Park #1 | |
| Parking Spot: | 9 |
| Parking Type: | Owned |
| Legal Description: | B |
| Exposure: | Se |
| Balcony: | Open |
| Locker: | Owned |
| Pet Permited: | Restrict |
| Approximatly Square Footage: | 700-799 |
| Maintenance: | 571.29 |
| Water Included: | Y |
| Common Elements Included: | Y |
| Heat Included: | Y |
| Parking Included: | Y |
| Building Insurance Included: | Y |
| Fireplace/Stove: | N |
| Heat Source: | Gas |
| Heat Type: | Forced Air |
| Central Air Conditioning: | Central Air |
$
%
Years
This calculator is for demonstration purposes only. Always consult a professional
financial advisor before making personal financial decisions.
| Although the information displayed is believed to be accurate, no warranties or representations are made of any kind. |
| KELLER WILLIAMS EMPOWERED REALTY |
|
|

Irfan Bajwa
Broker, ABR, SRS, CNE
Dir:
416-832-9090
Bus:
905-268-1000
Fax:
905-277-0020
| Book Showing | Email a Friend |
Jump To:
At a Glance:
| Type: | Condo - Condo Apt |
| Area: | Peel |
| Municipality: | Brampton |
| Neighbourhood: | Downtown Brampton |
| Style: | Apartment |
| Tax: | $3,032.77 |
| Maintenance Fee: | $571.29 |
| Beds: | 1+1 |
| Baths: | 1 |
| Garage: | 1 |
| Fireplace: | N |
Locatin Map:
Payment Calculator:

