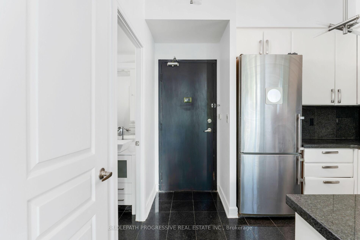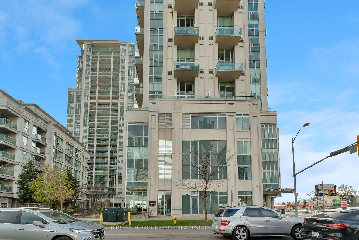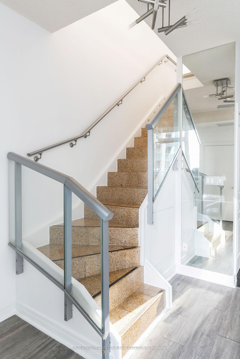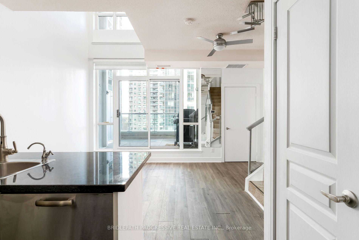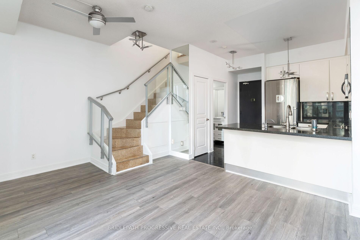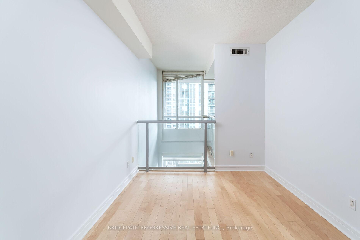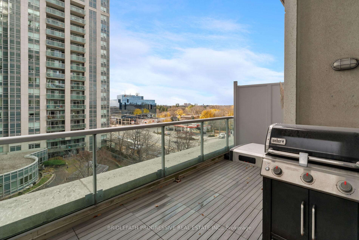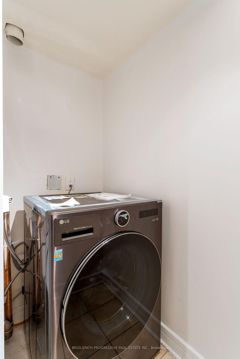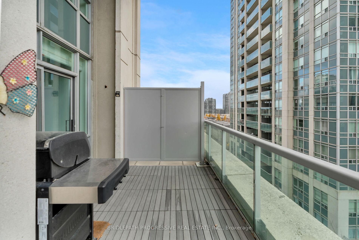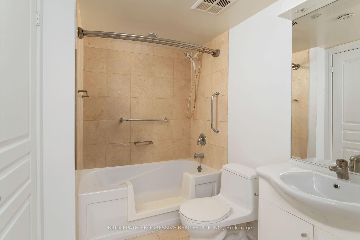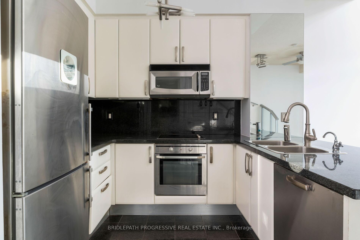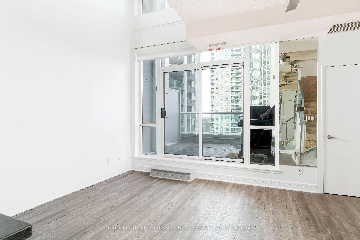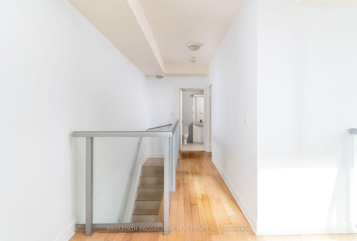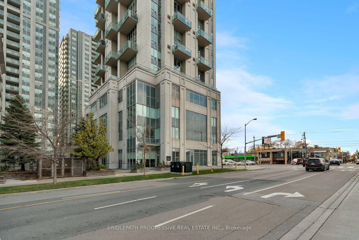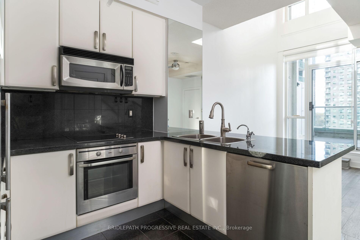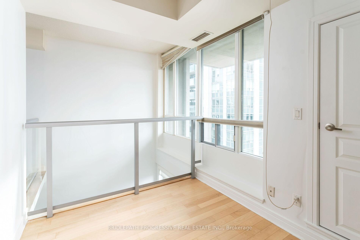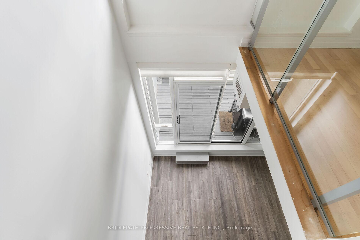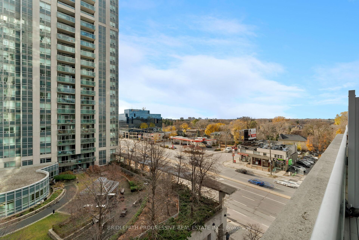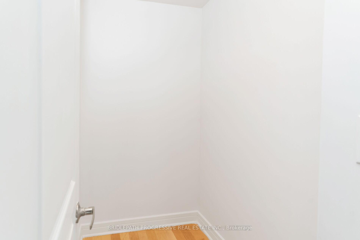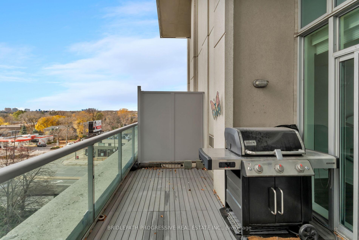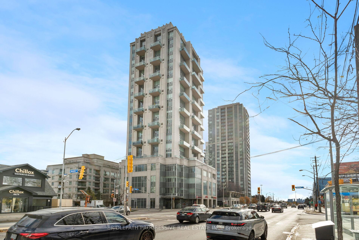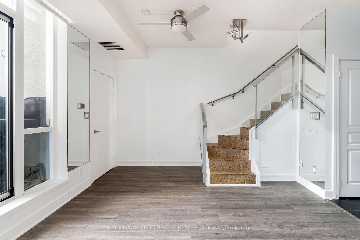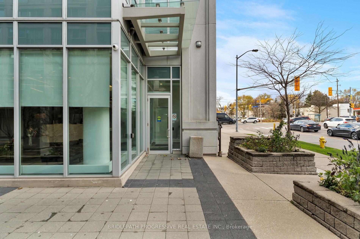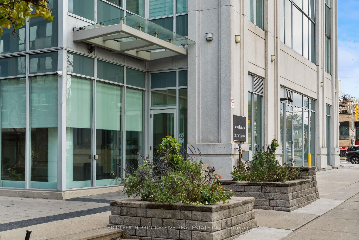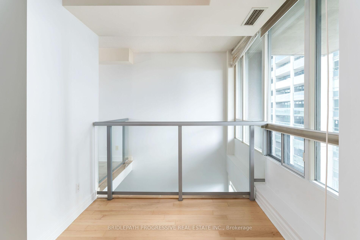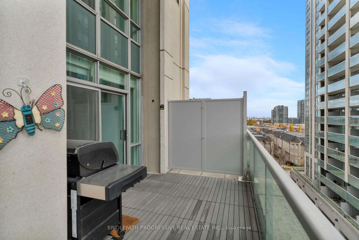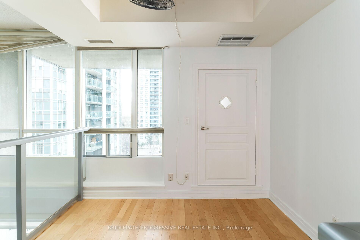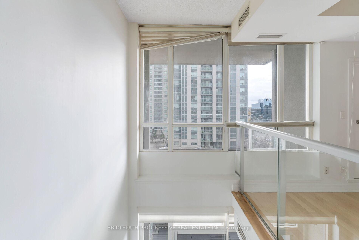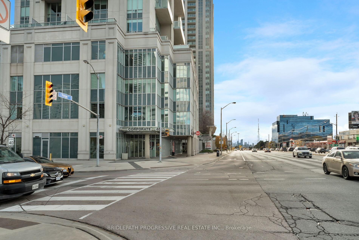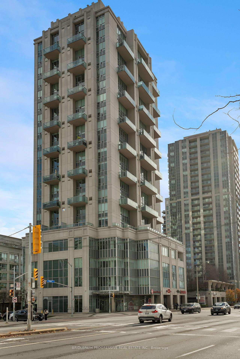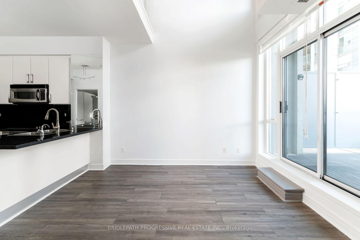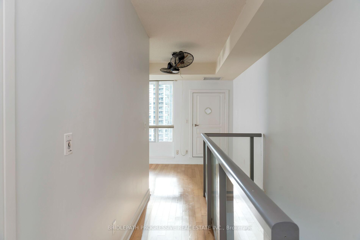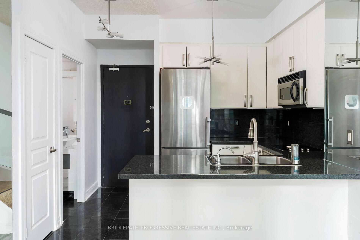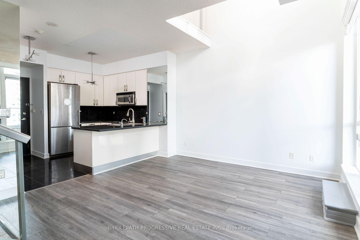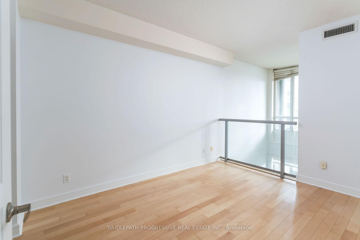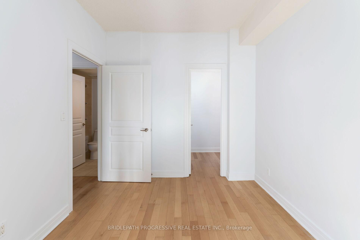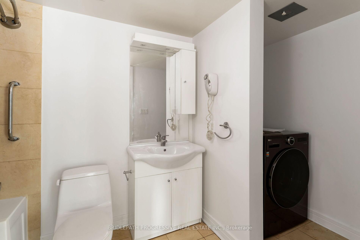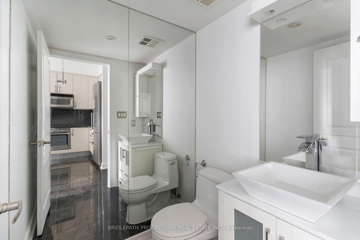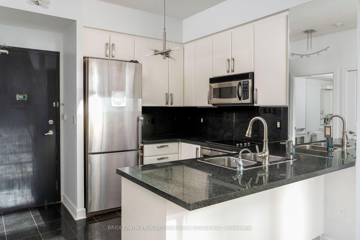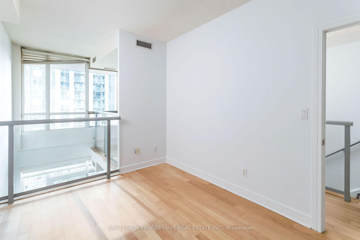$630,000
Available - For Sale
Listing ID: C11823331
1 Avondale Ave , Unit 509, Toronto, M2N 7J1, Ontario
| Unique opportunity to own a 2 story open concept loft in the heart of Yonge & Sheppard / North York. Steps to Subway, the 401, shopping and all the needed amenities. This 1 Bed 2 Bath loft features a full terrace with south exposure and city views. The open concept modern layout gives great functionality for daily living and or a home office, with higher ceilings then today's new builds. Condo corp and building is very well managed. |
| Extras: Parking, Locker, BBQ, brand new Washer/Dryer that does both washing and drying. Extensive amenities: Guest Suite, Sauna, Gym, Outdoor Terrace. |
| Price | $630,000 |
| Taxes: | $2844.00 |
| Maintenance Fee: | 982.83 |
| Address: | 1 Avondale Ave , Unit 509, Toronto, M2N 7J1, Ontario |
| Province/State: | Ontario |
| Condo Corporation No | TSCC |
| Level | 5 |
| Unit No | 9 |
| Directions/Cross Streets: | Sheppard / Yonge/ 401 |
| Rooms: | 3 |
| Bedrooms: | 1 |
| Bedrooms +: | 1 |
| Kitchens: | 1 |
| Family Room: | N |
| Basement: | None |
| Property Type: | Condo Apt |
| Style: | 2-Storey |
| Exterior: | Stucco/Plaster |
| Garage Type: | Underground |
| Garage(/Parking)Space: | 1.00 |
| Drive Parking Spaces: | 0 |
| Park #1 | |
| Parking Spot: | 19 |
| Parking Type: | Owned |
| Legal Description: | 4 |
| Exposure: | S |
| Balcony: | Terr |
| Locker: | Owned |
| Pet Permited: | Restrict |
| Approximatly Square Footage: | 800-899 |
| Building Amenities: | Bbqs Allowed, Guest Suites, Gym, Party/Meeting Room, Sauna, Visitor Parking |
| Maintenance: | 982.83 |
| Common Elements Included: | Y |
| Fireplace/Stove: | N |
| Heat Source: | Gas |
| Heat Type: | Forced Air |
| Central Air Conditioning: | Central Air |
| Ensuite Laundry: | Y |
$
%
Years
This calculator is for demonstration purposes only. Always consult a professional
financial advisor before making personal financial decisions.
| Although the information displayed is believed to be accurate, no warranties or representations are made of any kind. |
| BRIDLEPATH PROGRESSIVE REAL ESTATE INC. |
|
|

Irfan Bajwa
Broker, ABR, SRS, CNE
Dir:
416-832-9090
Bus:
905-268-1000
Fax:
905-277-0020
| Book Showing | Email a Friend |
Jump To:
At a Glance:
| Type: | Condo - Condo Apt |
| Area: | Toronto |
| Municipality: | Toronto |
| Neighbourhood: | Willowdale East |
| Style: | 2-Storey |
| Tax: | $2,844 |
| Maintenance Fee: | $982.83 |
| Beds: | 1+1 |
| Baths: | 2 |
| Garage: | 1 |
| Fireplace: | N |
Locatin Map:
Payment Calculator:

