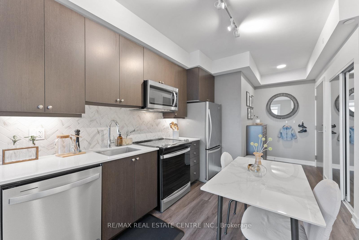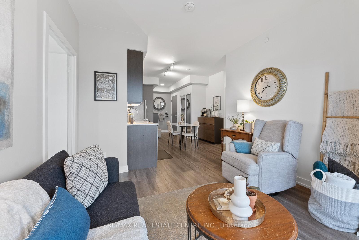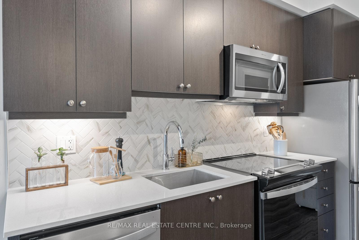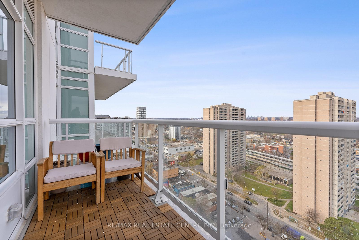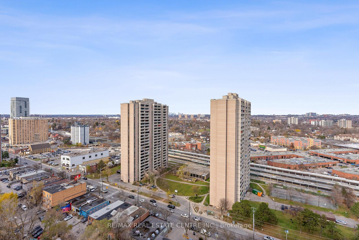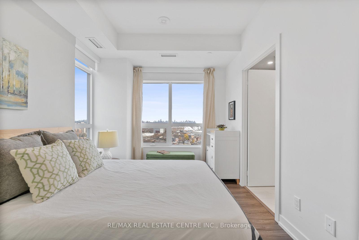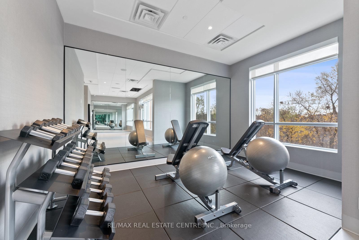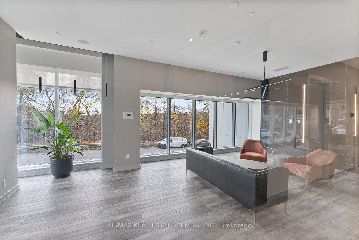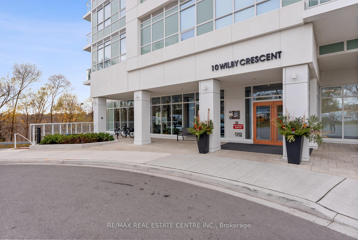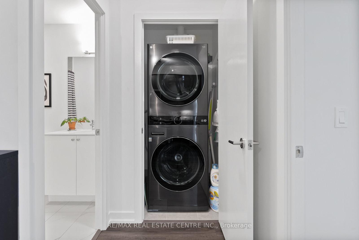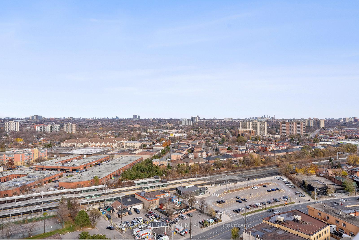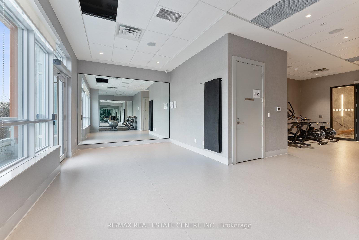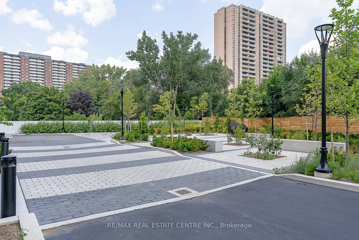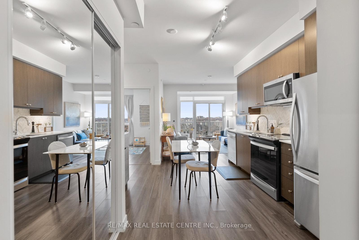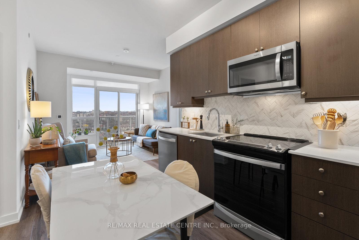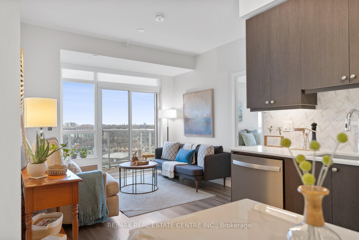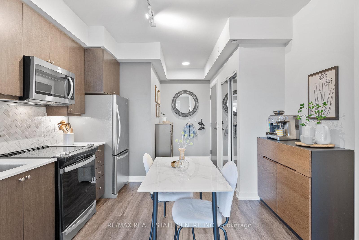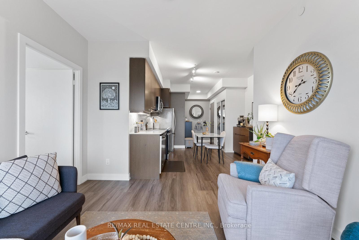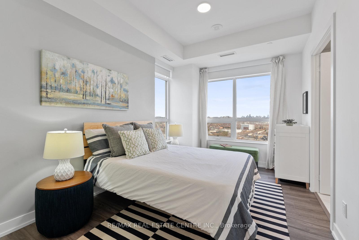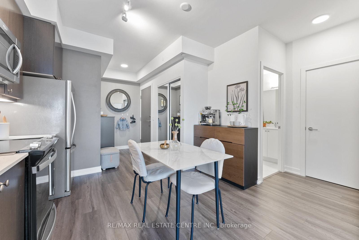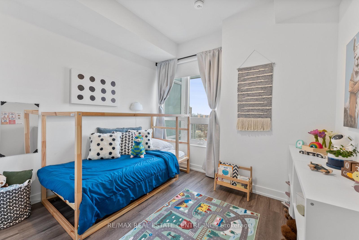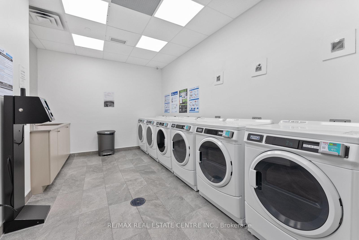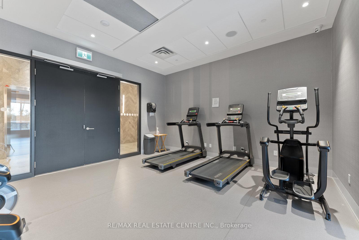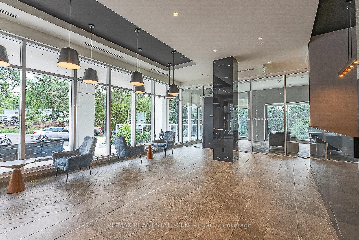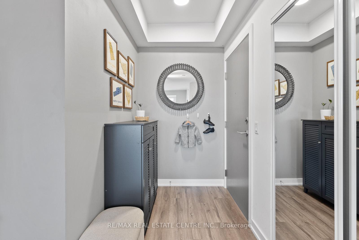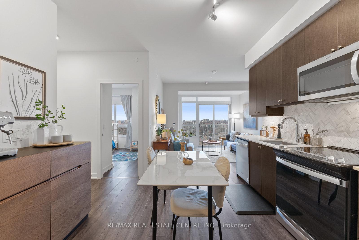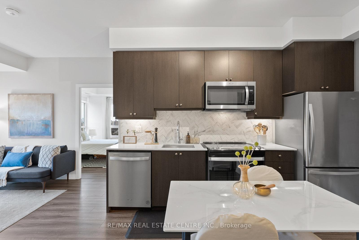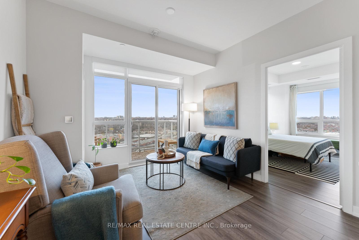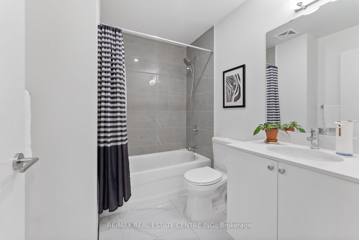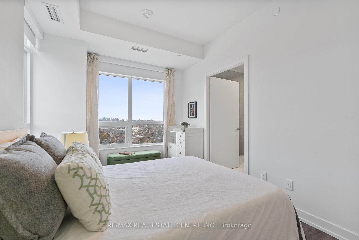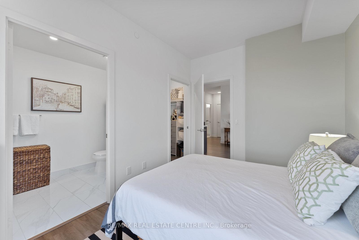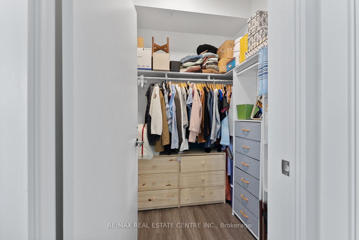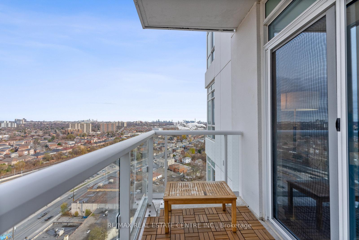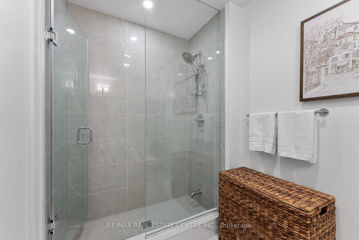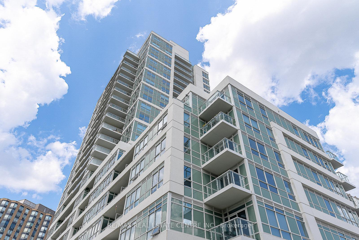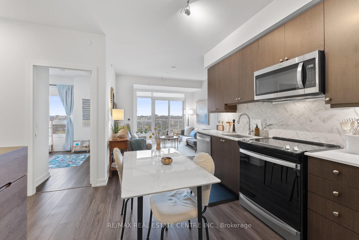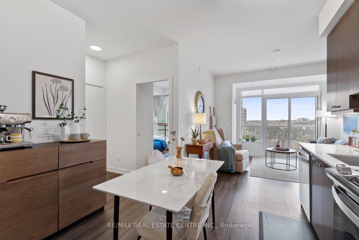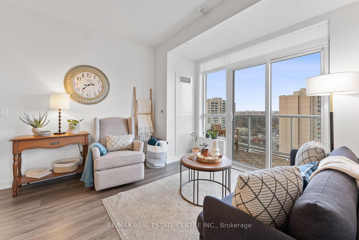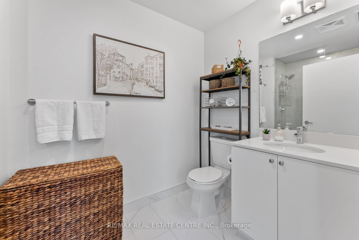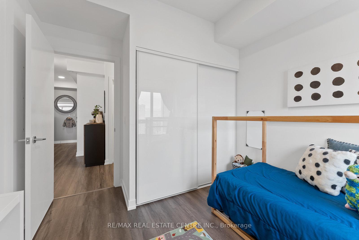$639,000
Available - For Sale
Listing ID: W11821509
10 Wilby Cres , Unit 2101, Toronto, M9N 0B6, Ontario
| Welcome to this stunning corner unit with panoramic views, boasting 2 bedrooms, 2 bathrooms, and a spacious 797 sq. ft. of living space plus a private balcony. This meticulously designed suite features premium finishes throughout, including 9 ft flat ceilings, premium-grade vinyl flooring, and sleek roll-down blinds. The modern kitchen is a chef's dream, equipped with quartz countertops, a stylish herringbone backsplash, an undermount sink, and stainless steel appliances. Enjoy additional luxury touches like under-cabinet lighting and thoughtfully installed lighting rough-ins. Both bathrooms showcase premium tile work, quartz countertops, and high-end fixtures. The ensuite features a standing shower with a glass door, adding a spa-like feel to your everyday routine. Convenience is enhanced with a new high-end ventless washer and dryer in the laundry room. Designed with accessibility in mind, this unit includes extra-wide doors and spacious bathrooms. |
| Extras: Steps from Weston GO, UP Express, and highways, this home offers city convenience with nature nearby. Enjoy top amenities like a gym, party room, and rooftop deck. Only lived in for 18 months! Like Brand New! |
| Price | $639,000 |
| Taxes: | $2610.80 |
| Maintenance Fee: | 540.59 |
| Address: | 10 Wilby Cres , Unit 2101, Toronto, M9N 0B6, Ontario |
| Province/State: | Ontario |
| Condo Corporation No | TSCC |
| Level | 21 |
| Unit No | 2101 |
| Directions/Cross Streets: | Weston RD & Lawrence Ave W |
| Rooms: | 5 |
| Bedrooms: | 2 |
| Bedrooms +: | |
| Kitchens: | 1 |
| Family Room: | N |
| Basement: | None |
| Approximatly Age: | 0-5 |
| Property Type: | Condo Apt |
| Style: | Apartment |
| Exterior: | Concrete |
| Garage Type: | Underground |
| Garage(/Parking)Space: | 1.00 |
| Drive Parking Spaces: | 0 |
| Park #1 | |
| Parking Spot: | 25 |
| Parking Type: | Owned |
| Legal Description: | p3 |
| Exposure: | E |
| Balcony: | Open |
| Locker: | Owned |
| Pet Permited: | Restrict |
| Approximatly Age: | 0-5 |
| Approximatly Square Footage: | 800-899 |
| Building Amenities: | Bike Storage, Gym, Party/Meeting Room, Rooftop Deck/Garden, Visitor Parking |
| Property Features: | Clear View, Hospital, Library, Public Transit, River/Stream |
| Maintenance: | 540.59 |
| CAC Included: | Y |
| Common Elements Included: | Y |
| Parking Included: | Y |
| Building Insurance Included: | Y |
| Fireplace/Stove: | N |
| Heat Source: | Gas |
| Heat Type: | Forced Air |
| Central Air Conditioning: | Central Air |
| Ensuite Laundry: | Y |
$
%
Years
This calculator is for demonstration purposes only. Always consult a professional
financial advisor before making personal financial decisions.
| Although the information displayed is believed to be accurate, no warranties or representations are made of any kind. |
| RE/MAX REAL ESTATE CENTRE INC. |
|
|

Irfan Bajwa
Broker, ABR, SRS, CNE
Dir:
416-832-9090
Bus:
905-268-1000
Fax:
905-277-0020
| Book Showing | Email a Friend |
Jump To:
At a Glance:
| Type: | Condo - Condo Apt |
| Area: | Toronto |
| Municipality: | Toronto |
| Neighbourhood: | Weston |
| Style: | Apartment |
| Approximate Age: | 0-5 |
| Tax: | $2,610.8 |
| Maintenance Fee: | $540.59 |
| Beds: | 2 |
| Baths: | 2 |
| Garage: | 1 |
| Fireplace: | N |
Locatin Map:
Payment Calculator:

