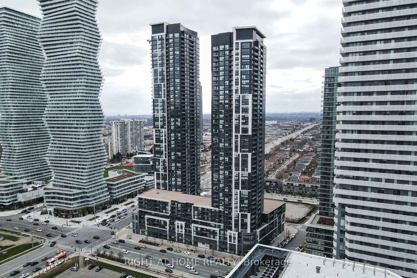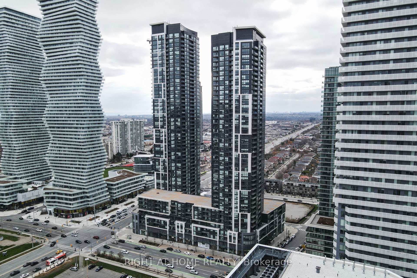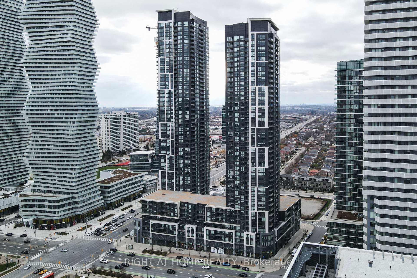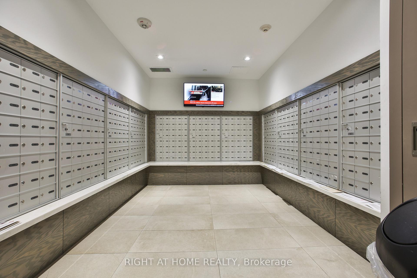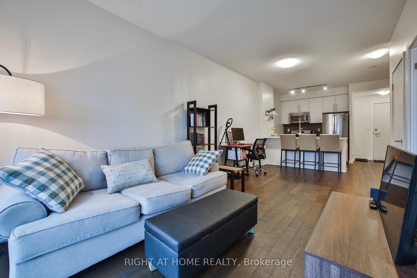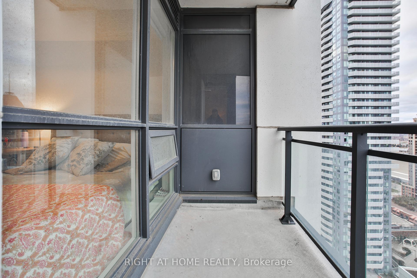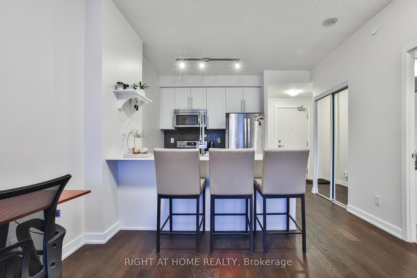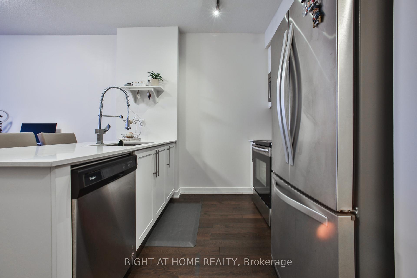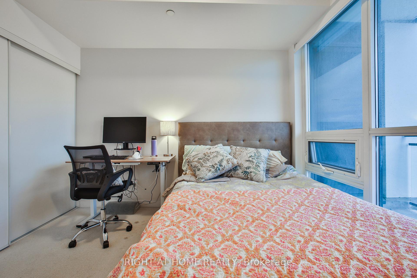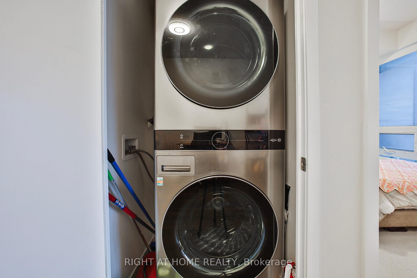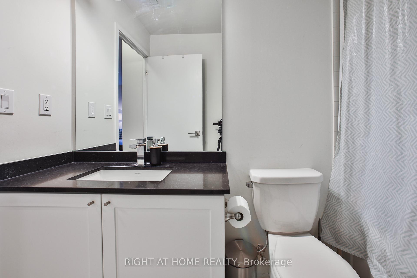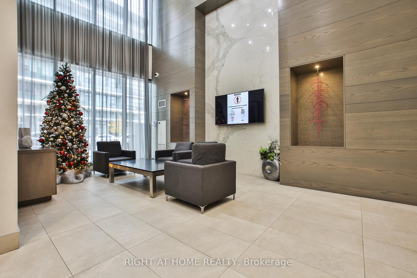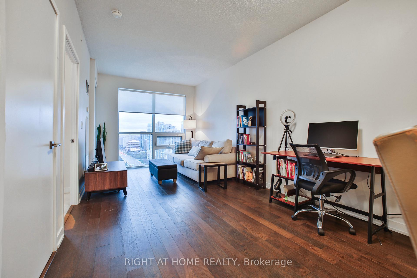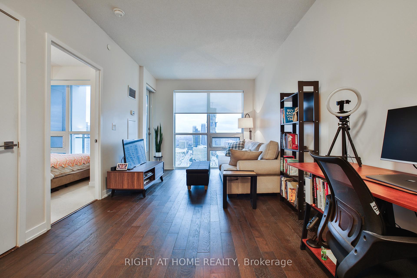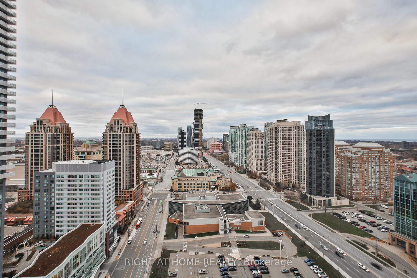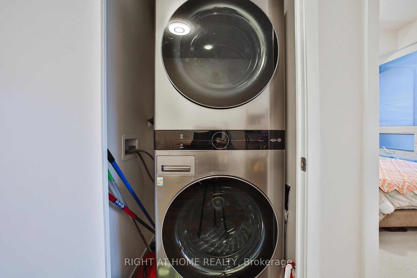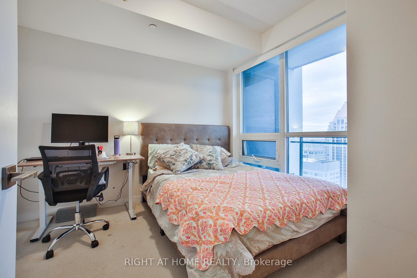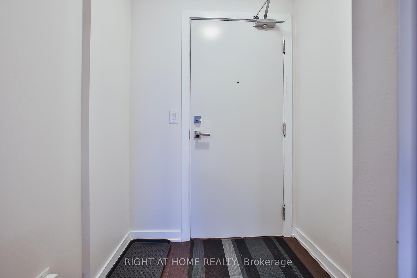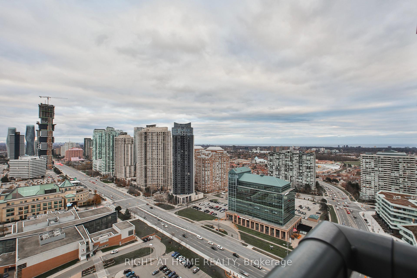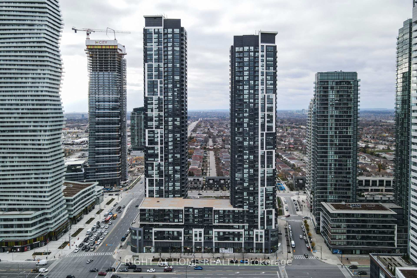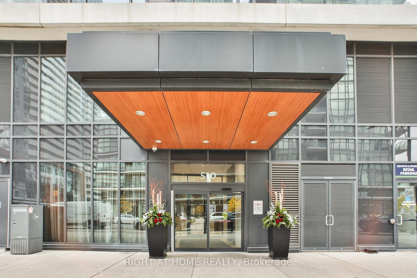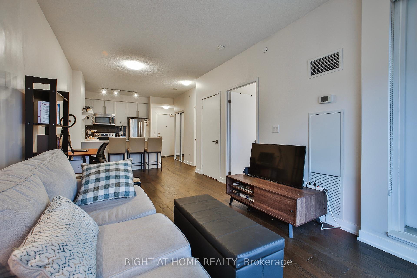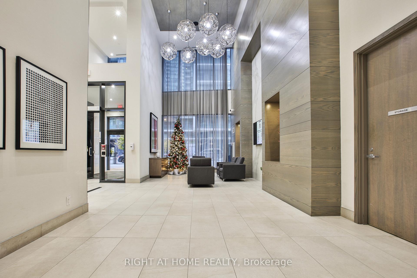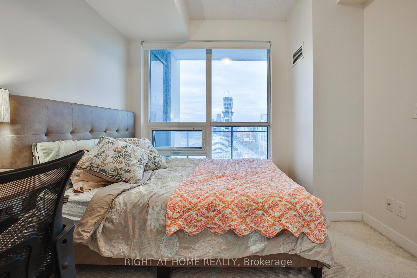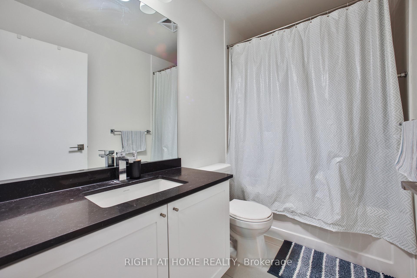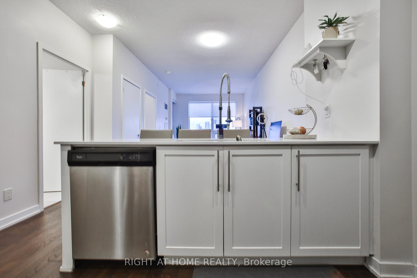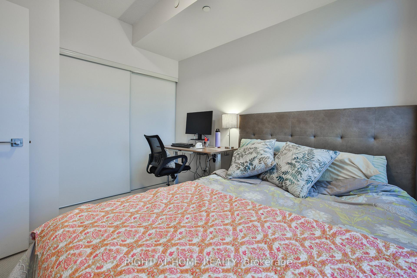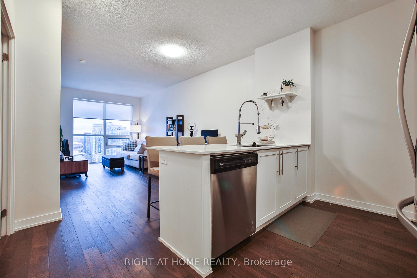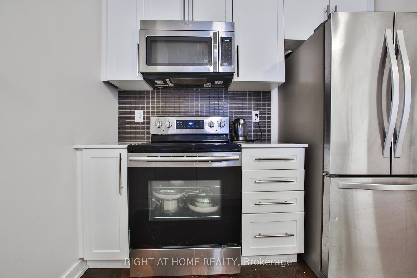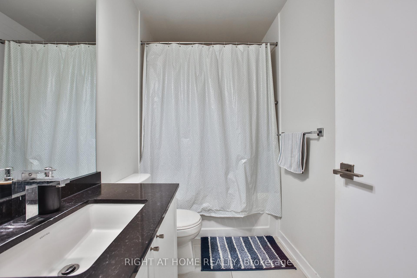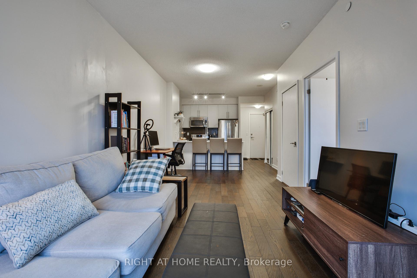$525,000
Available - For Sale
Listing ID: W11821479
510 Curran Pl , Unit 2508, Mississauga, L5B 0J8, Ontario
| PARKSIDE VILLAGE II 25TH FLR CONDO WITH AN UNOBSTRUCTED NE VIEW OF CITY SKYLINE & LAKE. 568 SQ FT OF LIVING SPACE & A WALK OUT OPEN BALCONY. OPEN CONCEPT LIVING / DINING / KITCHEN WITH 9 FT CEILINGS. SPACIOUS KITCHEN WITH QUARTZ COUNTERTOP, PLENTY OF CABINETS FOR STORAGE, STAINLESS STEEL KITCHEN APPLIANCES AND FULL-SIZE FRONT-LOADING WASHER/DRYER. 3PC FULL BATH WITH SOAKER TUB, FLOOR TO CEILING WINDOWS IN LIVING AND BEDROOM PROVIDES THAT BRIGHT SPACIOUS AMBIANCE. COMES WITH UNDERGROUND PARKING AND LOCKER. EXCELLENT BUILDING AMENITIES WITH LOW MAINTENANCE INCLUDES CONCIERGE, VISITOR PARKING, GYM, INDOOR POOL, SAUNA, EXERCISE ROOM, GAMES ROOM AND MORE. CLOSE TO SQUARE ONE MALL, SHERIDAN COLLEGE, GOOD SCHOOLS, PUBLIC TRANSIT, LIGHT RAIL TRANSIT BEING CONSTRUCTED & ACCESS TO HWY403/410/407 AND QEW WITHIN MINUTES. SHOWS EXCELLENT. NO DISAPPOINTMENTS. A MUST SEE UP-TOP ON THE 25TH FLOOR! |
| Extras: AMONG THE MISSISSAUGA CITY SKYLINE, THIS UNIT ON THE 25TH FLOOR HAS A CLEAR NORTH EAST UNOBSTRUCTED VIEW. HIGH CELINGS, OPEN CONCEPT, BRIGHT AND SPACIOUS CLEAN UNIT. FLEXIBLE CLOSE. |
| Price | $525,000 |
| Taxes: | $1330.68 |
| Maintenance Fee: | 417.60 |
| Address: | 510 Curran Pl , Unit 2508, Mississauga, L5B 0J8, Ontario |
| Province/State: | Ontario |
| Condo Corporation No | PSCC1 |
| Level | 24 |
| Unit No | 8 |
| Locker No | 105 |
| Directions/Cross Streets: | BURNHAMTHORPE/ CONFEDERATION |
| Rooms: | 5 |
| Bedrooms: | 1 |
| Bedrooms +: | |
| Kitchens: | 1 |
| Family Room: | N |
| Basement: | None |
| Approximatly Age: | 6-10 |
| Property Type: | Condo Apt |
| Style: | Apartment |
| Exterior: | Concrete |
| Garage Type: | Underground |
| Garage(/Parking)Space: | 1.00 |
| Drive Parking Spaces: | 0 |
| Park #1 | |
| Parking Spot: | 71 |
| Parking Type: | Owned |
| Legal Description: | LEVEL E |
| Exposure: | Ne |
| Balcony: | Open |
| Locker: | Owned |
| Pet Permited: | Restrict |
| Approximatly Age: | 6-10 |
| Approximatly Square Footage: | 500-599 |
| Building Amenities: | Concierge, Exercise Room, Gym, Indoor Pool, Party/Meeting Room, Sauna |
| Property Features: | Clear View, Hospital, Library, Public Transit, Rec Centre, School |
| Maintenance: | 417.60 |
| CAC Included: | Y |
| Common Elements Included: | Y |
| Heat Included: | Y |
| Parking Included: | Y |
| Building Insurance Included: | Y |
| Fireplace/Stove: | N |
| Heat Source: | Gas |
| Heat Type: | Forced Air |
| Central Air Conditioning: | Central Air |
$
%
Years
This calculator is for demonstration purposes only. Always consult a professional
financial advisor before making personal financial decisions.
| Although the information displayed is believed to be accurate, no warranties or representations are made of any kind. |
| RIGHT AT HOME REALTY |
|
|

Irfan Bajwa
Broker, ABR, SRS, CNE
Dir:
416-832-9090
Bus:
905-268-1000
Fax:
905-277-0020
| Virtual Tour | Book Showing | Email a Friend |
Jump To:
At a Glance:
| Type: | Condo - Condo Apt |
| Area: | Peel |
| Municipality: | Mississauga |
| Neighbourhood: | City Centre |
| Style: | Apartment |
| Approximate Age: | 6-10 |
| Tax: | $1,330.68 |
| Maintenance Fee: | $417.6 |
| Beds: | 1 |
| Baths: | 1 |
| Garage: | 1 |
| Fireplace: | N |
Locatin Map:
Payment Calculator:

