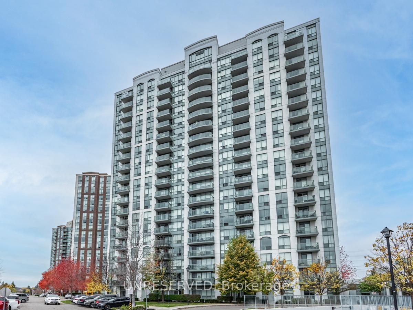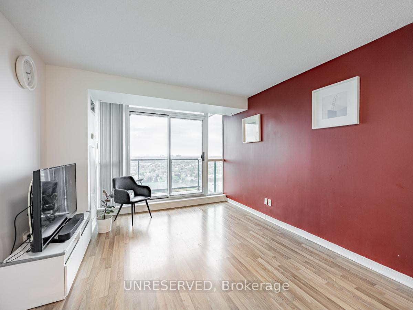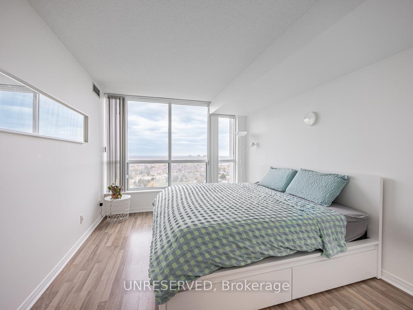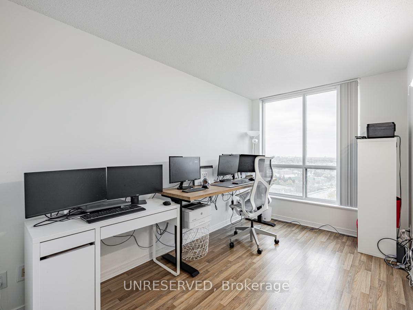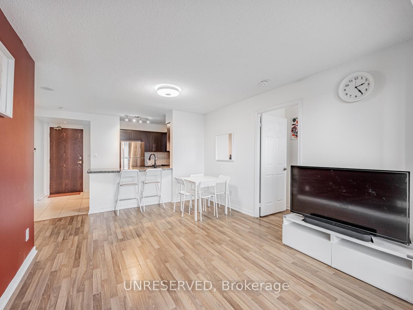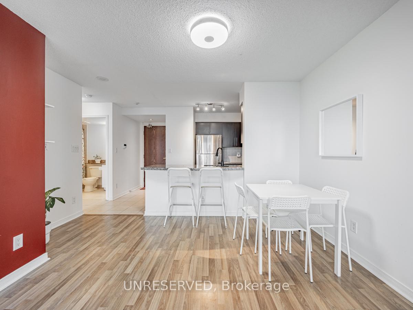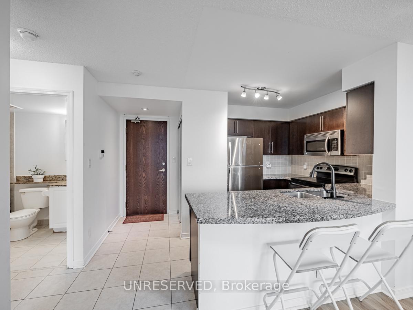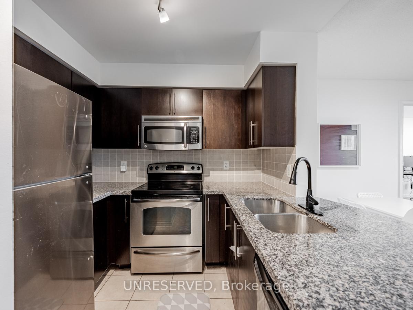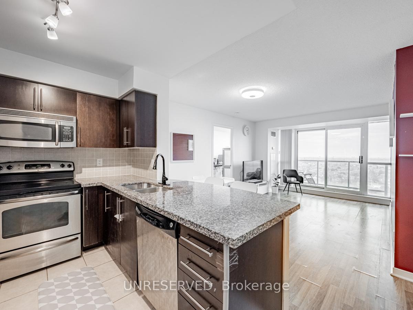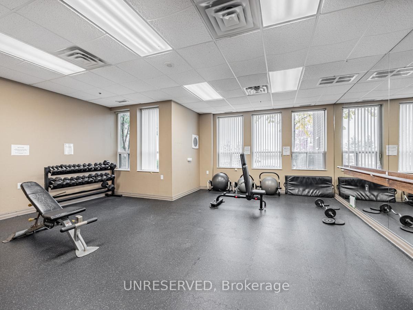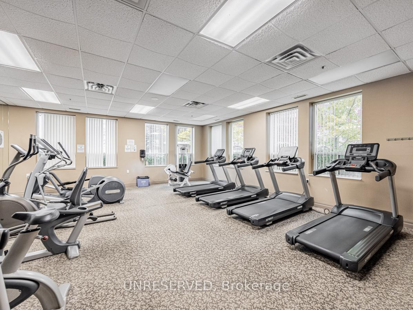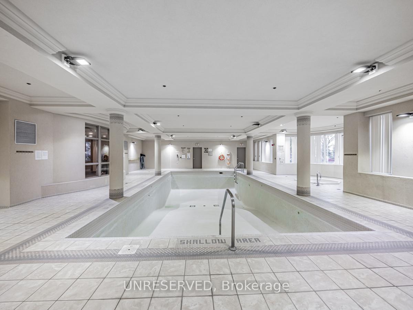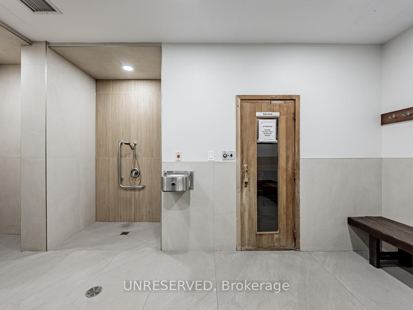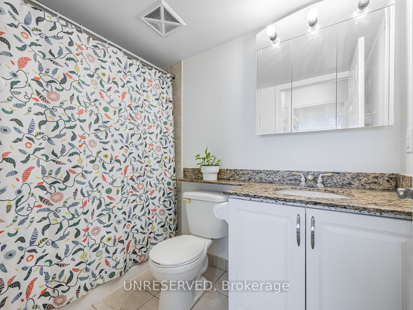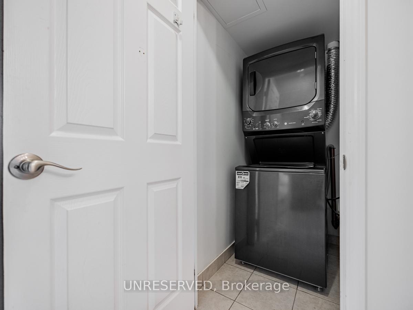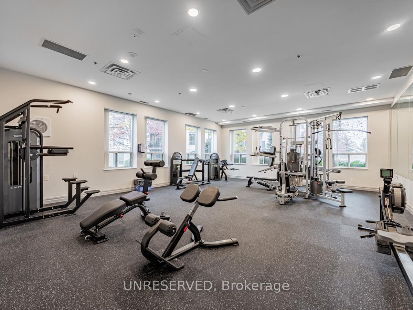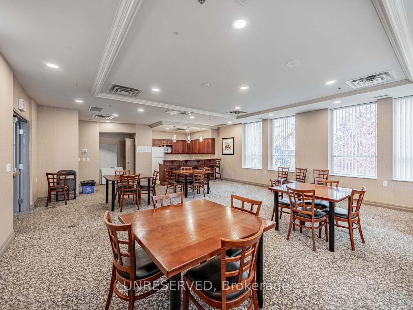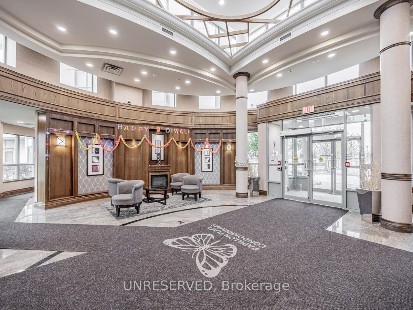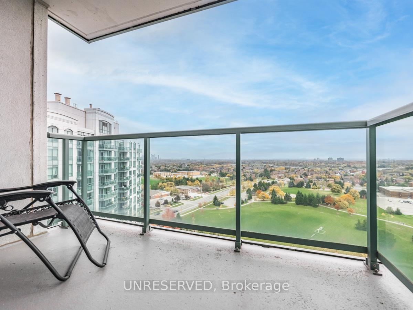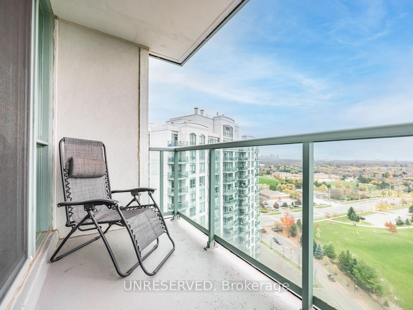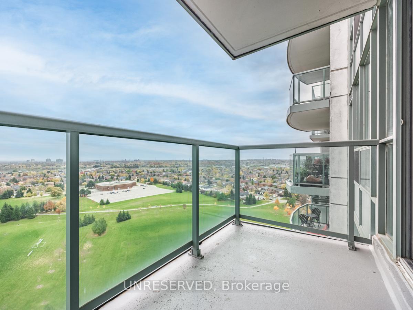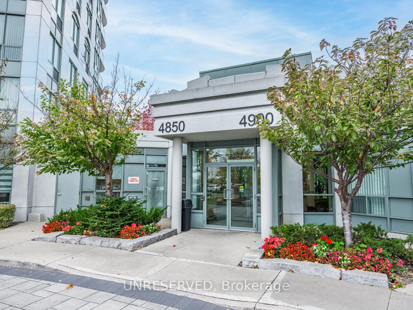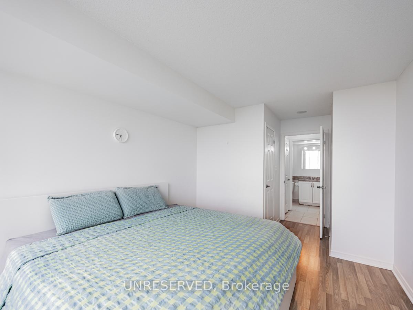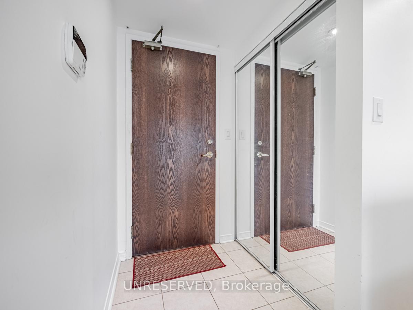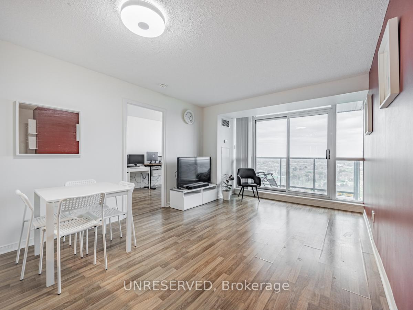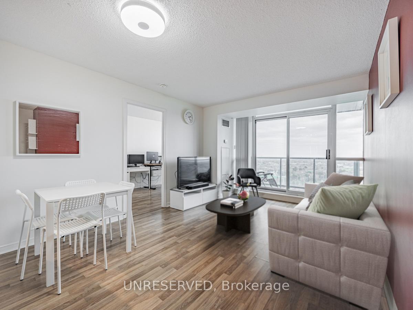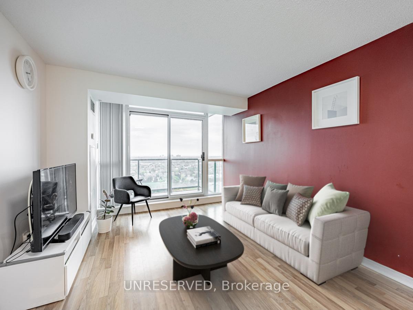$635,000
Available - For Sale
Listing ID: W10405681
4850 Glen Erin Dr , Unit 1805, Mississauga, L5M 7S1, Ontario
| Welcome to unit 1805 at 4850 Glen Erin Dr, a stylish condo in the heart of Mississauga's sought-after Central Erin Mills neighborhood! This beautiful property features a sleek, modern kitchen with granite countertops, complemented by durable laminate flooring throughout. The unit boasts an open-concept layout that maximizes space and offers a spectacular view, making it ideal for entertaining or relaxing. Enjoy a vibrant community with top-rated schools, lush parks, nearby shopping centers, and excellent dining options. Located minutes from Credit Valley Hospital, Erin Mills Town Centre, and convenient transit options, this condo combines urban conveniences with a peaceful residential feel, perfect for those looking to experience the best of Mississauga. |
| Price | $635,000 |
| Taxes: | $2906.22 |
| Maintenance Fee: | 659.32 |
| Address: | 4850 Glen Erin Dr , Unit 1805, Mississauga, L5M 7S1, Ontario |
| Province/State: | Ontario |
| Condo Corporation No | PSCC |
| Level | 17 |
| Unit No | 5 |
| Directions/Cross Streets: | glinton Ave W & Glen Erin Dr |
| Rooms: | 4 |
| Bedrooms: | 2 |
| Bedrooms +: | |
| Kitchens: | 1 |
| Family Room: | N |
| Basement: | None |
| Property Type: | Condo Apt |
| Style: | Apartment |
| Exterior: | Concrete |
| Garage Type: | Underground |
| Garage(/Parking)Space: | 1.00 |
| Drive Parking Spaces: | 0 |
| Park #1 | |
| Parking Spot: | C55 |
| Parking Type: | Owned |
| Legal Description: | P1 |
| Exposure: | S |
| Balcony: | Open |
| Locker: | Owned |
| Pet Permited: | Restrict |
| Approximatly Square Footage: | 700-799 |
| Maintenance: | 659.32 |
| CAC Included: | Y |
| Water Included: | Y |
| Heat Included: | Y |
| Parking Included: | Y |
| Building Insurance Included: | Y |
| Fireplace/Stove: | N |
| Heat Source: | Gas |
| Heat Type: | Forced Air |
| Central Air Conditioning: | Central Air |
| Ensuite Laundry: | Y |
$
%
Years
This calculator is for demonstration purposes only. Always consult a professional
financial advisor before making personal financial decisions.
| Although the information displayed is believed to be accurate, no warranties or representations are made of any kind. |
| UNRESERVED |
|
|

Irfan Bajwa
Broker, ABR, SRS, CNE
Dir:
416-832-9090
Bus:
905-268-1000
Fax:
905-277-0020
| Virtual Tour | Book Showing | Email a Friend |
Jump To:
At a Glance:
| Type: | Condo - Condo Apt |
| Area: | Peel |
| Municipality: | Mississauga |
| Neighbourhood: | Central Erin Mills |
| Style: | Apartment |
| Tax: | $2,906.22 |
| Maintenance Fee: | $659.32 |
| Beds: | 2 |
| Baths: | 1 |
| Garage: | 1 |
| Fireplace: | N |
Locatin Map:
Payment Calculator:

