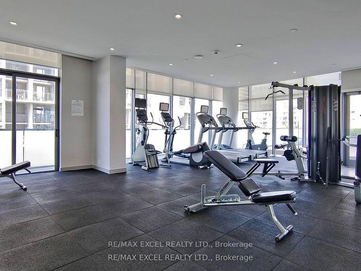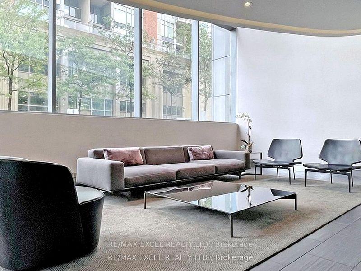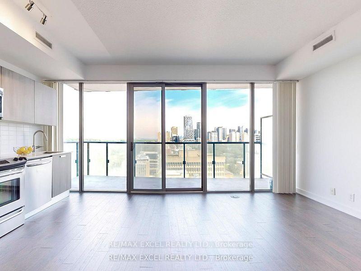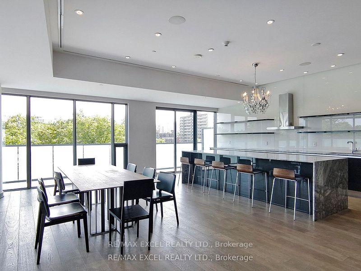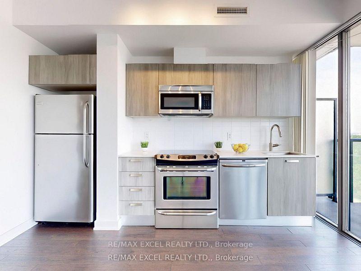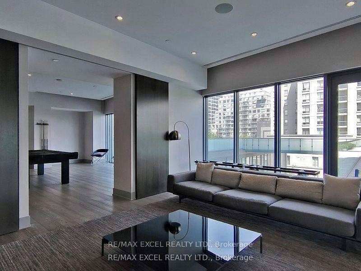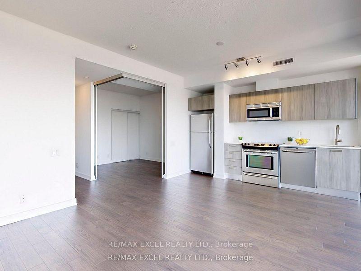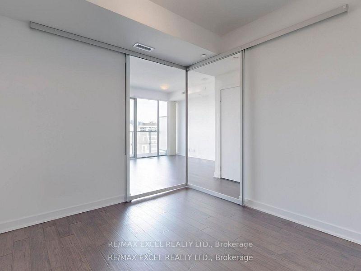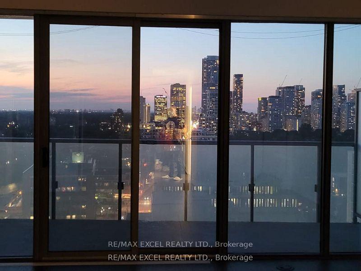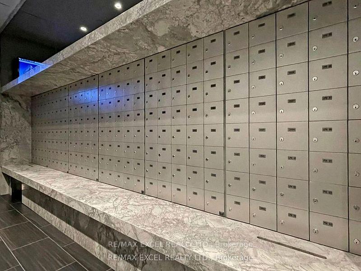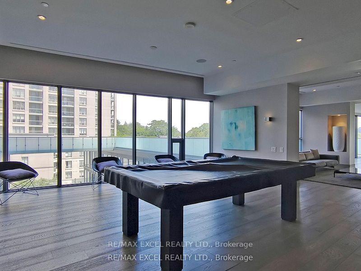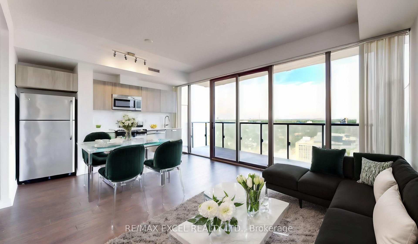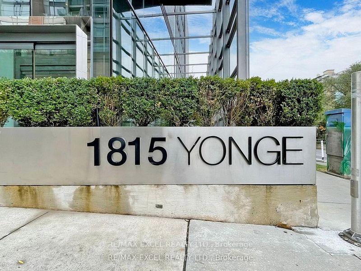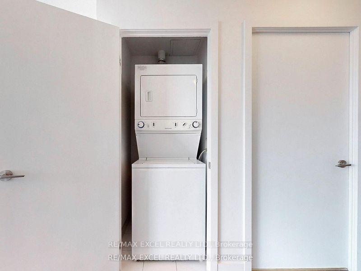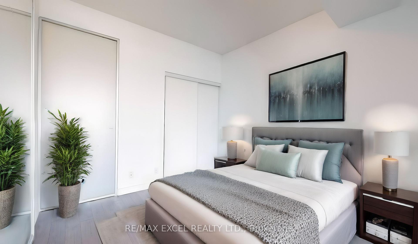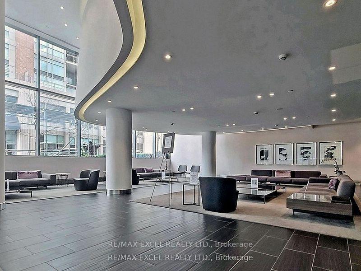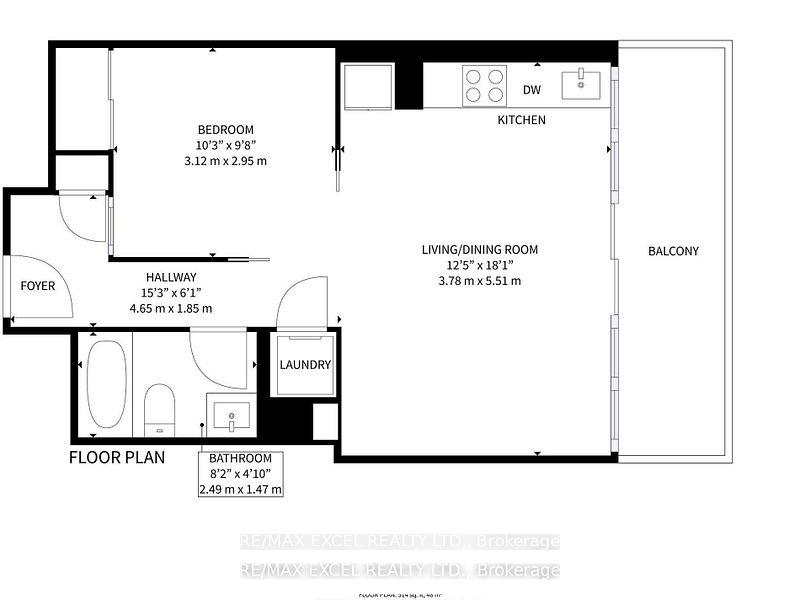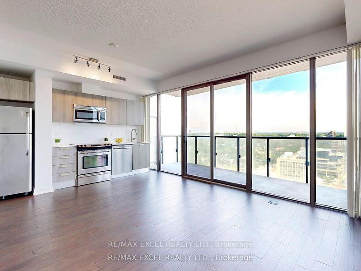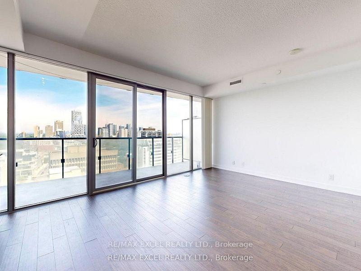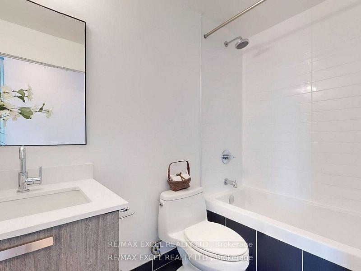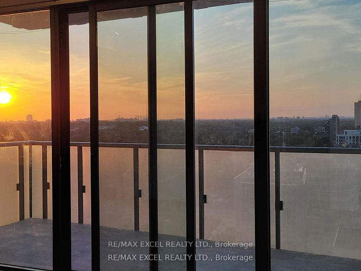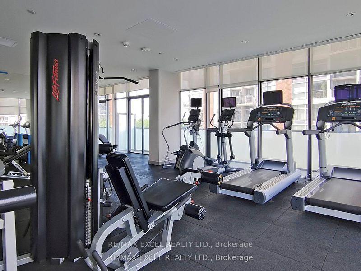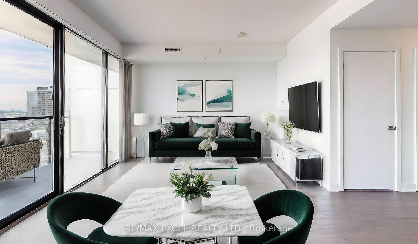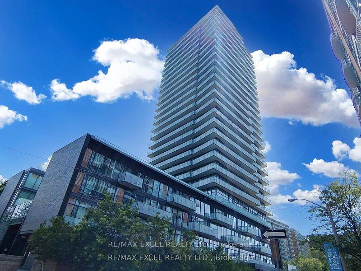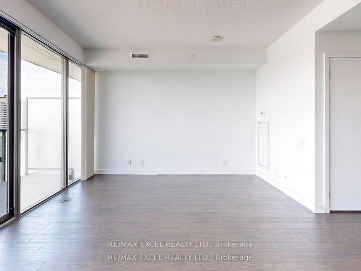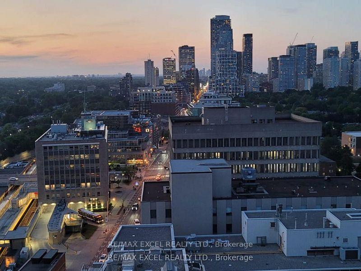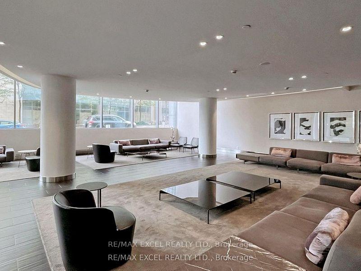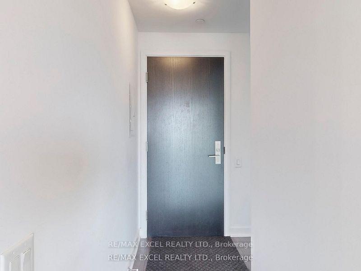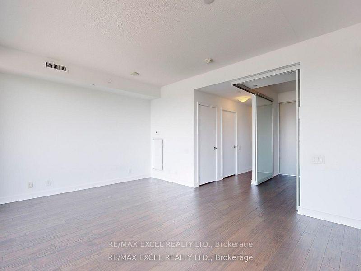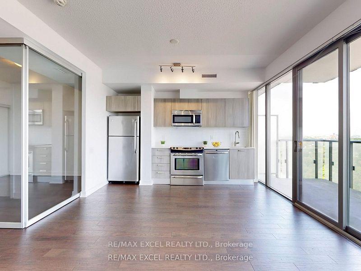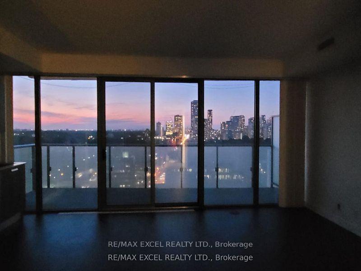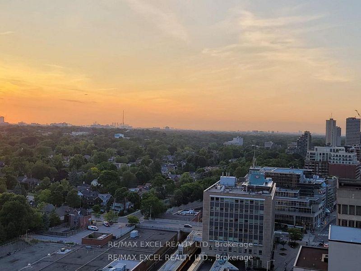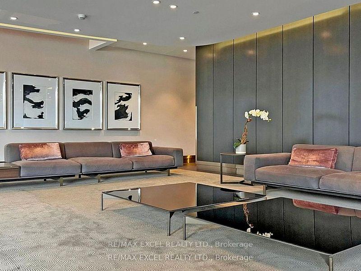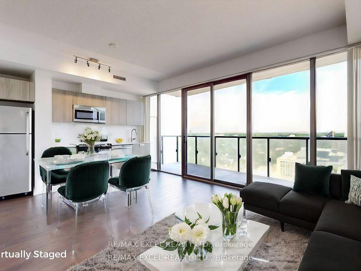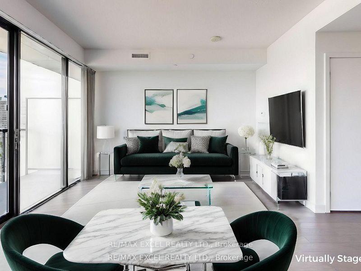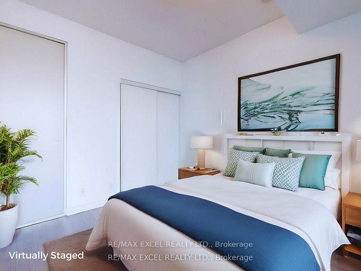$559,900
Available - For Sale
Listing ID: C11577812
1815 Yonge St , Unit 2005, Toronto, M4T 2A4, Ontario
| Luxury condo situated at Yonge and Davisville, mere steps from subway access, restaurants, shops, and parks. This unit boasts 9-foot ceilings complemented by floor-to-ceiling windows, offering abundant natural light. Enjoy an expansive balcony with breathtaking, unobstructed city views. It is upgraded with engineered flooring, a brand new vanity mirror and quartz countertop in the bathroom, and an updated heat pump(2022). The price includes a storage locker. Building amenities feature a 24-hour concierge, gym, outdoor patio with BBQ, theatre room, guest suite, dog wash and more-ideal urban living at its finest. |
| Price | $559,900 |
| Taxes: | $2775.32 |
| Maintenance Fee: | 504.10 |
| Address: | 1815 Yonge St , Unit 2005, Toronto, M4T 2A4, Ontario |
| Province/State: | Ontario |
| Condo Corporation No | TSCC |
| Level | 20 |
| Unit No | 05 |
| Locker No | 87 |
| Directions/Cross Streets: | Yonge/Davisville |
| Rooms: | 4 |
| Bedrooms: | 1 |
| Bedrooms +: | |
| Kitchens: | 1 |
| Family Room: | N |
| Basement: | None |
| Approximatly Age: | 11-15 |
| Property Type: | Condo Apt |
| Style: | Apartment |
| Exterior: | Concrete |
| Garage Type: | Underground |
| Garage(/Parking)Space: | 0.00 |
| Drive Parking Spaces: | 0 |
| Park #1 | |
| Parking Type: | None |
| Exposure: | N |
| Balcony: | Open |
| Locker: | Owned |
| Pet Permited: | Restrict |
| Approximatly Age: | 11-15 |
| Approximatly Square Footage: | 500-599 |
| Building Amenities: | Concierge, Guest Suites, Gym, Media Room, Rooftop Deck/Garden, Visitor Parking |
| Property Features: | Clear View, Park, Public Transit |
| Maintenance: | 504.10 |
| CAC Included: | Y |
| Water Included: | Y |
| Common Elements Included: | Y |
| Heat Included: | Y |
| Fireplace/Stove: | N |
| Heat Source: | Gas |
| Heat Type: | Heat Pump |
| Central Air Conditioning: | Central Air |
| Laundry Level: | Main |
$
%
Years
This calculator is for demonstration purposes only. Always consult a professional
financial advisor before making personal financial decisions.
| Although the information displayed is believed to be accurate, no warranties or representations are made of any kind. |
| RE/MAX EXCEL REALTY LTD. |
|
|

Irfan Bajwa
Broker, ABR, SRS, CNE
Dir:
416-832-9090
Bus:
905-268-1000
Fax:
905-277-0020
| Virtual Tour | Book Showing | Email a Friend |
Jump To:
At a Glance:
| Type: | Condo - Condo Apt |
| Area: | Toronto |
| Municipality: | Toronto |
| Neighbourhood: | Mount Pleasant West |
| Style: | Apartment |
| Approximate Age: | 11-15 |
| Tax: | $2,775.32 |
| Maintenance Fee: | $504.1 |
| Beds: | 1 |
| Baths: | 1 |
| Fireplace: | N |
Locatin Map:
Payment Calculator:

