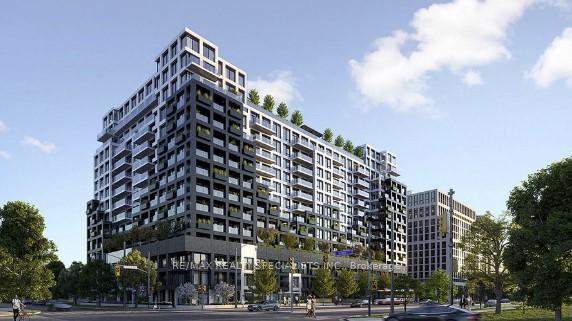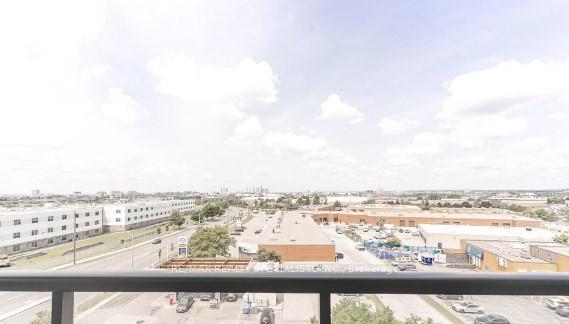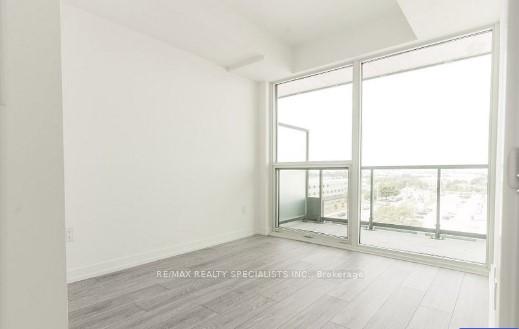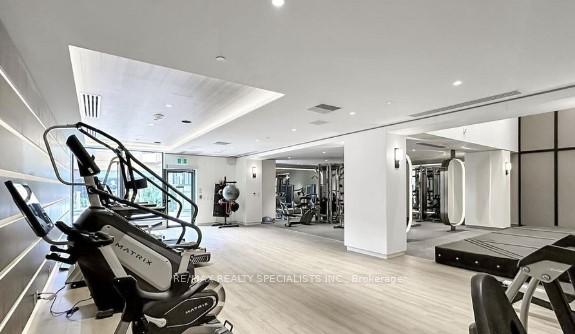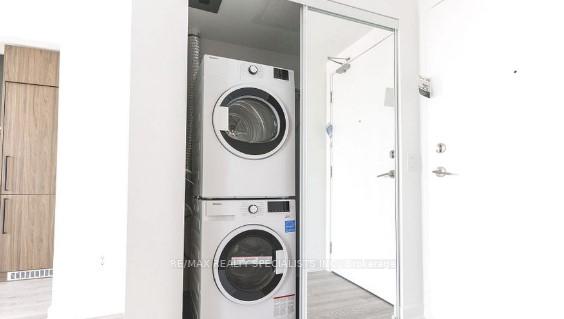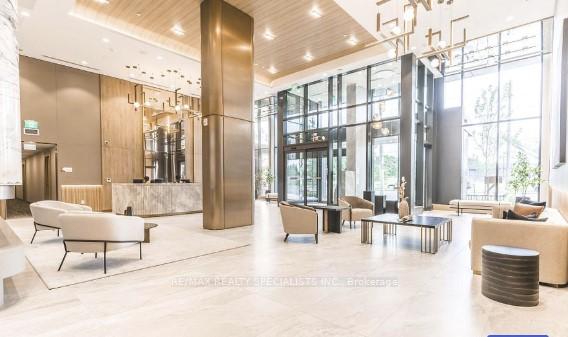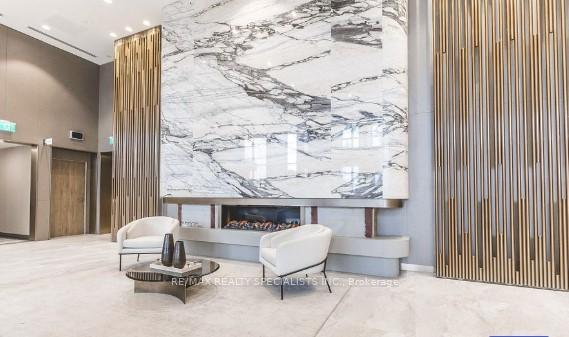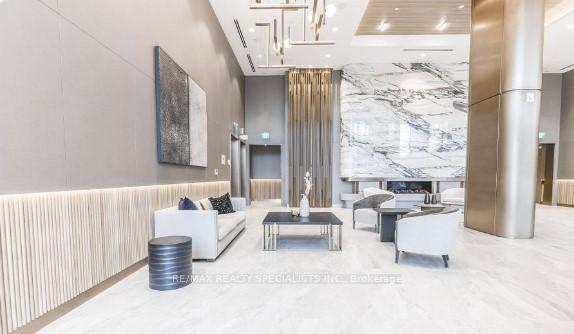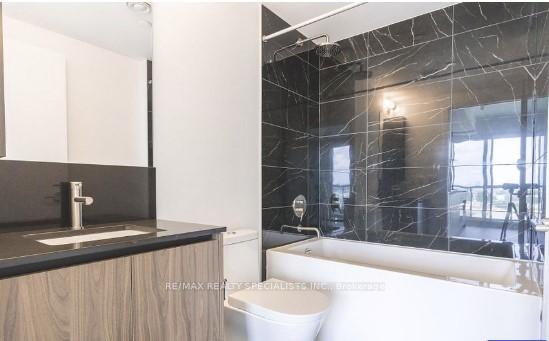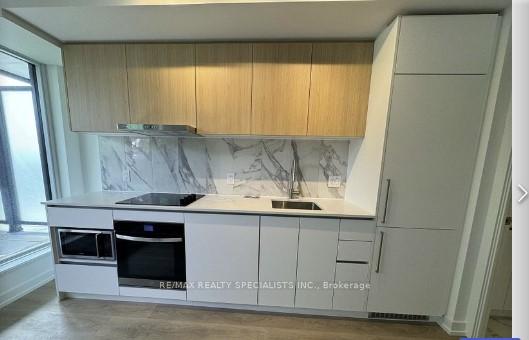$750,000
Available - For Sale
Listing ID: W11225560
1100 Sheppard Ave West , Unit 511, Toronto, M3K 0E4, Ontario
| LOCATION SHEPPARD AVE W & ALLEN, STEPS AWAY DISTANCE Sheppard West subway!!Welcome to this brand new, never-lived-in spacious and bright 1+1 (Den can be used as a second bedroom) unit inside the Westline Condos at Downsview Park, This bright and spacious condo offers modern living in a prime location, featuring an open-concept layout, Large windows and contemporary finishes, ensuite laundry, and stainless appliances. This unit provides both comfort and style, enjoy a well-appointed kitchen, a cozy living area and a private balcony. This home offers convenient access to public transit, shopping, dining and major highways, making it an ideal choice for professionals and families, The building offers impressive amenities like meeting rooms, a lounge, a fitness center and rooftop space with barbecue. |
| Price | $750,000 |
| Taxes: | $0.00 |
| Maintenance Fee: | 401.00 |
| Address: | 1100 Sheppard Ave West , Unit 511, Toronto, M3K 0E4, Ontario |
| Province/State: | Ontario |
| Condo Corporation No | TSCC |
| Level | 05 |
| Unit No | 511 |
| Directions/Cross Streets: | Sheppard Ave W & Allen Rd |
| Rooms: | 5 |
| Bedrooms: | 1 |
| Bedrooms +: | 1 |
| Kitchens: | 1 |
| Family Room: | Y |
| Basement: | None |
| Approximatly Age: | New |
| Property Type: | Condo Apt |
| Style: | Multi-Level |
| Exterior: | Concrete |
| Garage Type: | Underground |
| Garage(/Parking)Space: | 1.00 |
| Drive Parking Spaces: | 1 |
| Park #1 | |
| Parking Type: | Owned |
| Exposure: | W |
| Balcony: | Open |
| Locker: | None |
| Pet Permited: | Restrict |
| Retirement Home: | N |
| Approximatly Age: | New |
| Approximatly Square Footage: | 600-699 |
| Building Amenities: | Exercise Room, Media Room, Party/Meeting Room, Rooftop Deck/Garden, Visitor Parking |
| Maintenance: | 401.00 |
| Water Included: | Y |
| Heat Included: | Y |
| Parking Included: | Y |
| Building Insurance Included: | Y |
| Fireplace/Stove: | N |
| Heat Source: | Electric |
| Heat Type: | Forced Air |
| Central Air Conditioning: | Central Air |
| Laundry Level: | Main |
$
%
Years
This calculator is for demonstration purposes only. Always consult a professional
financial advisor before making personal financial decisions.
| Although the information displayed is believed to be accurate, no warranties or representations are made of any kind. |
| RE/MAX REALTY SPECIALISTS INC. |
|
|

Irfan Bajwa
Broker, ABR, SRS, CNE
Dir:
416-832-9090
Bus:
905-268-1000
Fax:
905-277-0020
| Book Showing | Email a Friend |
Jump To:
At a Glance:
| Type: | Condo - Condo Apt |
| Area: | Toronto |
| Municipality: | Toronto |
| Neighbourhood: | York University Heights |
| Style: | Multi-Level |
| Approximate Age: | New |
| Maintenance Fee: | $401 |
| Beds: | 1+1 |
| Baths: | 1 |
| Garage: | 1 |
| Fireplace: | N |
Locatin Map:
Payment Calculator:

