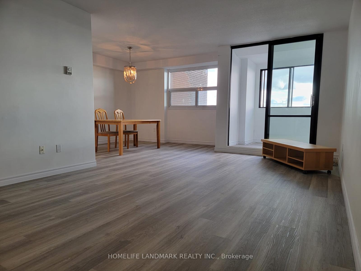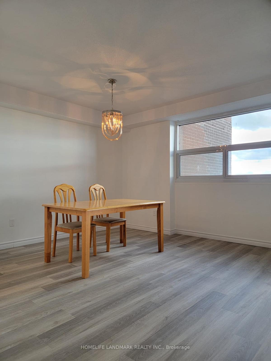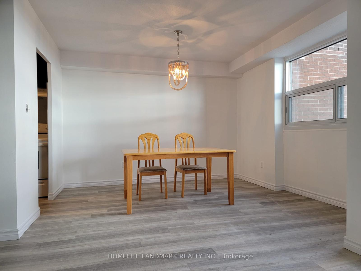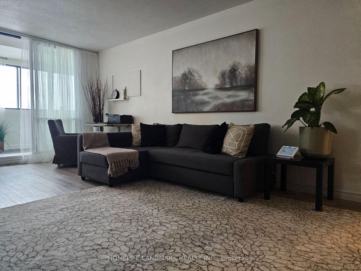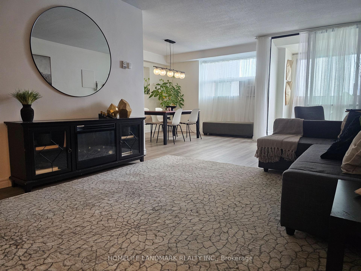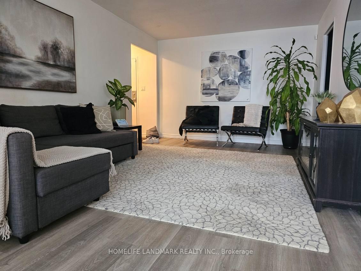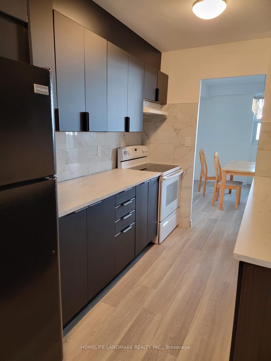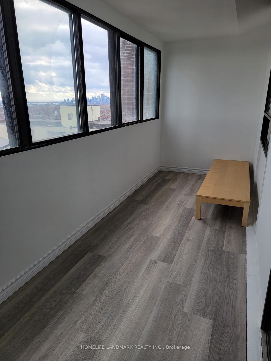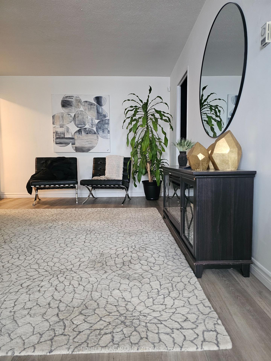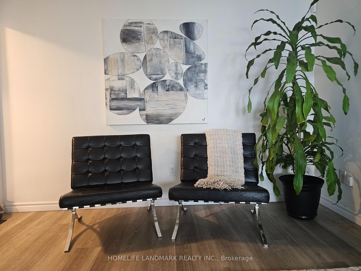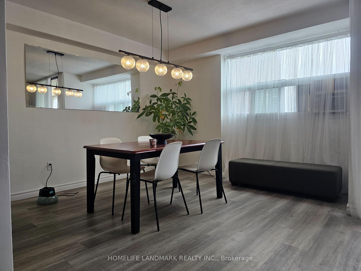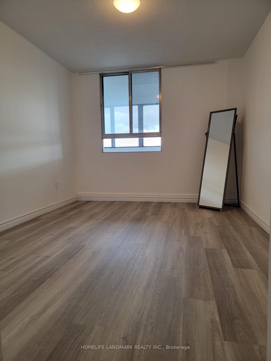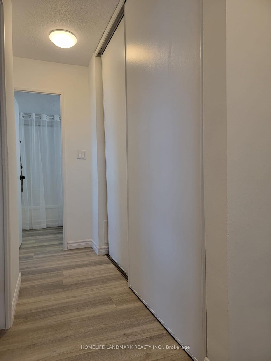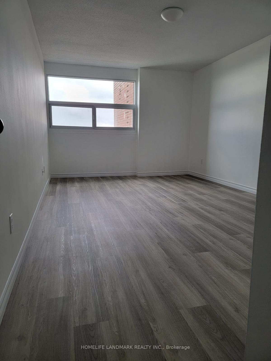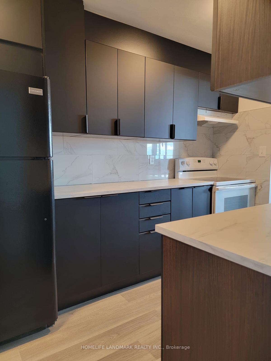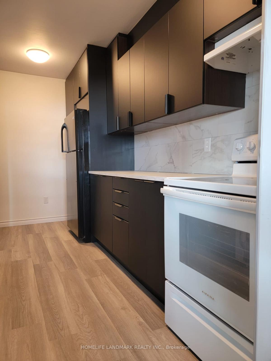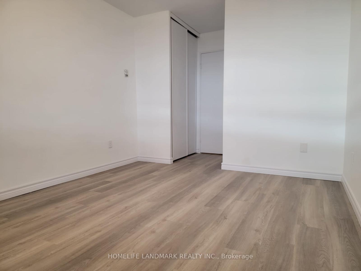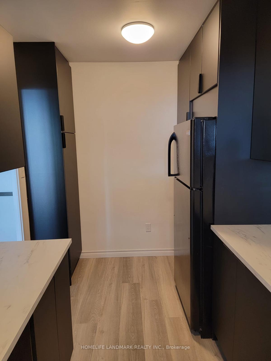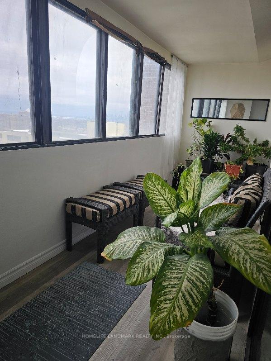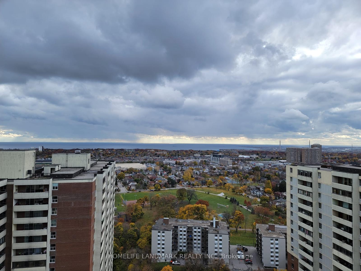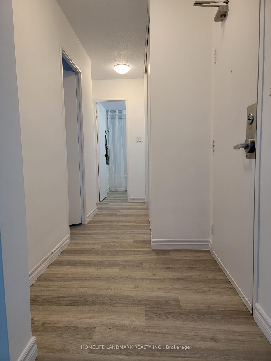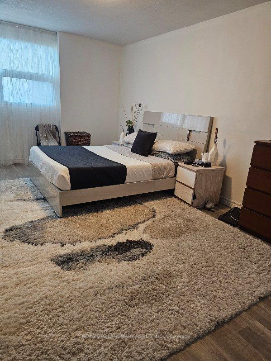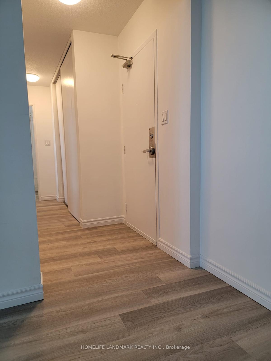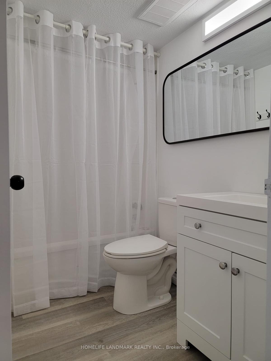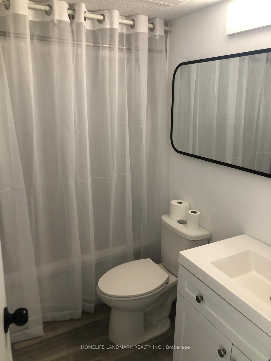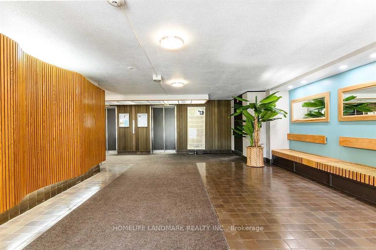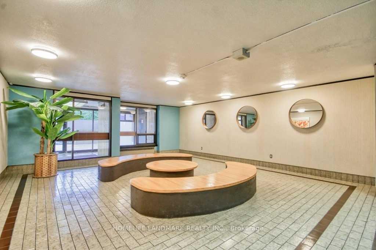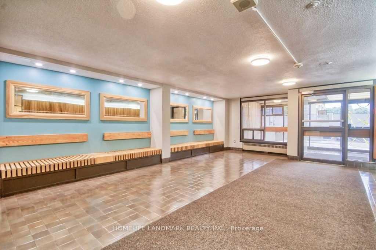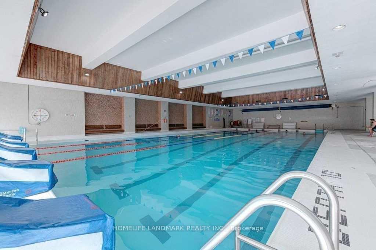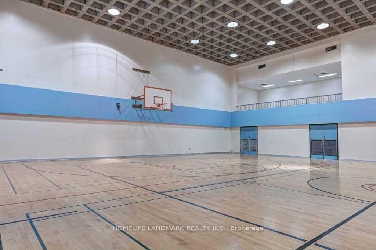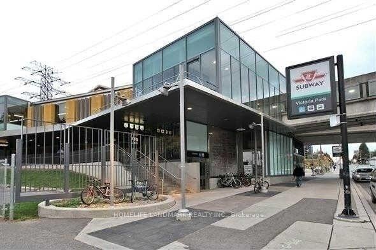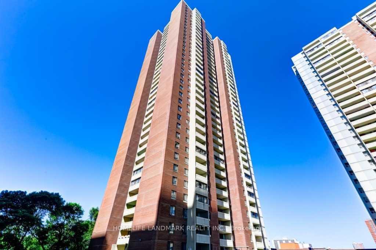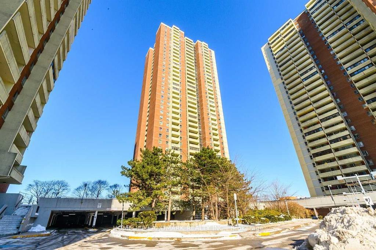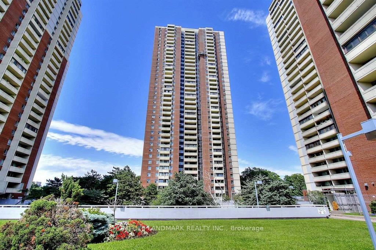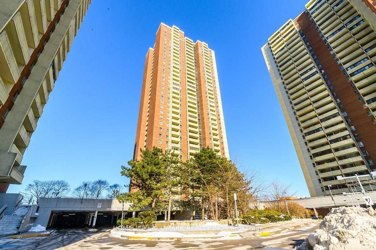$499,999
Available - For Sale
Listing ID: E11240039
3 Massey Sq , Unit 3504, Toronto, M4C 5L5, Ontario
| Most Demand Building Only 8 Units Per Floor Nestled in the Convenient East York Toronto Location. Recent Renovated Morden Kitchen and Flooring, Enclosed Balcony ($20,000 Value) with Gorgeous South View of Lake Ontario and Downtown Including Cn Tower. The Generous Dining Room Overlooks the Living room, Creating a Perfect Space for Entertaining; 2 Bedrooms with Large Closets Storage. 24Hr Security. Million $$$ Rec Centre. Nestled Steps Away from Victoria Park Subway Station, Grocery Stores, Pharmacies, and More, this Prime Location Offers Unmatched Convenience. Embrace the Outdoors with Nearby Parks Like Dentonia Park, Taylor Massey Creek, and Dentonia Golf Course. Explore the Vibrant Nearby Neighborhoods Such as The Beaches, Kingston Road, and Danforth Village, All Easily Accessible by a Short Bike Ride or Drive. **EXTRAS** Rental Parking $55 per month, 24/7 security & incredibly low maintenance fees including: Heating, Hydro, Water, Cable & access to the community Centre gym, squash courts, pool & more. (Pictures taken before Tenant Moved in) |
| Price | $499,999 |
| Taxes: | $1298.00 |
| Maintenance Fee: | 836.75 |
| Address: | 3 Massey Sq , Unit 3504, Toronto, M4C 5L5, Ontario |
| Province/State: | Ontario |
| Condo Corporation No | YCC/7 |
| Level | 34B |
| Unit No | 4 |
| Directions/Cross Streets: | Victoria Park Ave/Danforth Rd |
| Rooms: | 2 |
| Bedrooms: | 2 |
| Bedrooms +: | |
| Kitchens: | 1 |
| Family Room: | N |
| Basement: | None |
| Level/Floor | Room | Length(ft) | Width(ft) | Descriptions | |
| Room 1 | Main | Living | 22.7 | 11.61 | |
| Room 2 | Main | Dining | 11.68 | 11.15 | |
| Room 3 | Main | Kitchen | 13.38 | 7.51 | |
| Room 4 | Main | Prim Bdrm | 17.12 | 11.22 | |
| Room 5 | Main | 2nd Br | 13.25 | 9.97 |
| Washroom Type | No. of Pieces | Level |
| Washroom Type 1 | 4 | Main |
| Approximatly Age: | 51-99 |
| Property Type: | Condo Apt |
| Style: | Apartment |
| Exterior: | Brick |
| Garage Type: | Surface |
| Garage(/Parking)Space: | 0.00 |
| Drive Parking Spaces: | 0 |
| Park #1 | |
| Parking Type: | Rental |
| Monthly Parking Cost: | 55.00 |
| Exposure: | S |
| Balcony: | Encl |
| Locker: | None |
| Pet Permited: | Restrict |
| Retirement Home: | N |
| Approximatly Age: | 51-99 |
| Approximatly Square Footage: | 1000-1199 |
| Building Amenities: | Exercise Room, Games Room, Gym, Indoor Pool, Visitor Parking |
| Property Features: | Clear View, Park, Place Of Worship, Public Transit, Rec Centre, School |
| Maintenance: | 836.75 |
| Hydro Included: | Y |
| Water Included: | Y |
| Cabel TV Included: | Y |
| Common Elements Included: | Y |
| Heat Included: | Y |
| Building Insurance Included: | Y |
| Fireplace/Stove: | N |
| Heat Source: | Electric |
| Heat Type: | Radiant |
| Central Air Conditioning: | None |
| Elevator Lift: | Y |
$
%
Years
This calculator is for demonstration purposes only. Always consult a professional
financial advisor before making personal financial decisions.
| Although the information displayed is believed to be accurate, no warranties or representations are made of any kind. |
| HOMELIFE LANDMARK REALTY INC. |
|
|

Irfan Bajwa
Broker, ABR, SRS, CNE
Dir:
416-832-9090
Bus:
905-858-0000
Fax:
905-452-7646
| Book Showing | Email a Friend |
Jump To:
At a Glance:
| Type: | Condo - Condo Apt |
| Area: | Toronto |
| Municipality: | Toronto |
| Neighbourhood: | Crescent Town |
| Style: | Apartment |
| Approximate Age: | 51-99 |
| Tax: | $1,298 |
| Maintenance Fee: | $836.75 |
| Beds: | 2 |
| Baths: | 1 |
| Fireplace: | N |
Locatin Map:
Payment Calculator:

