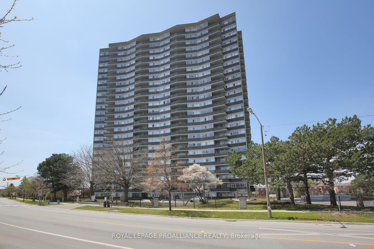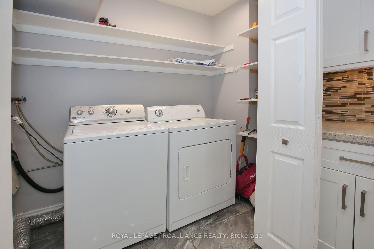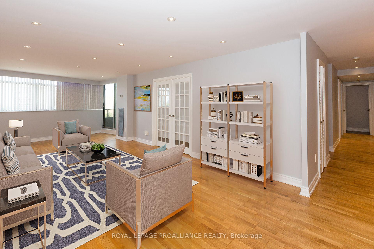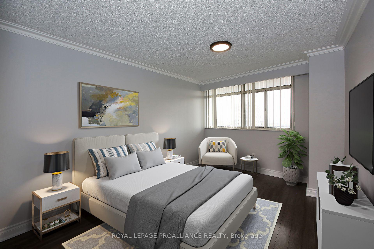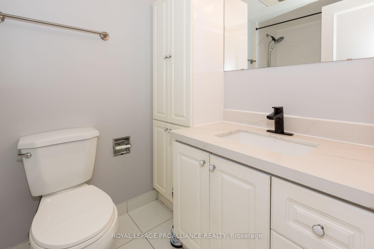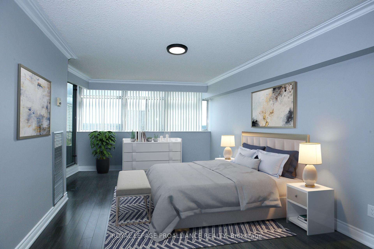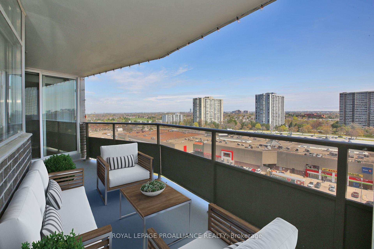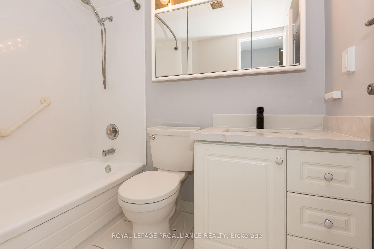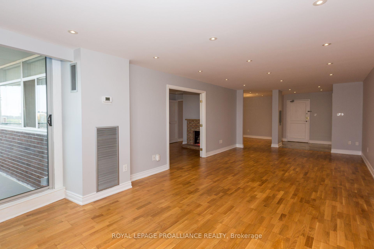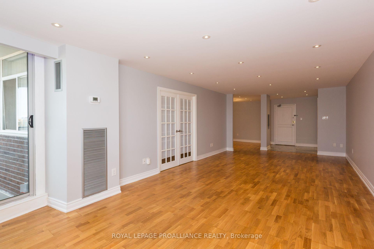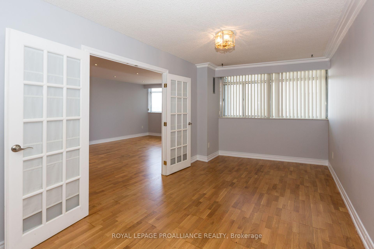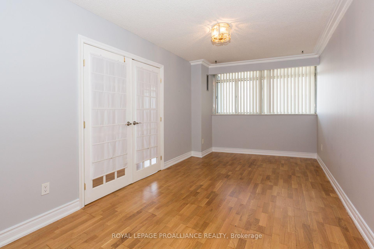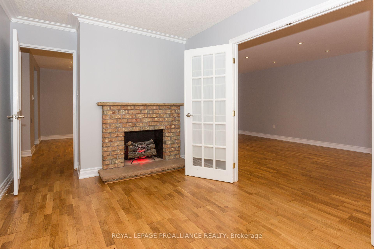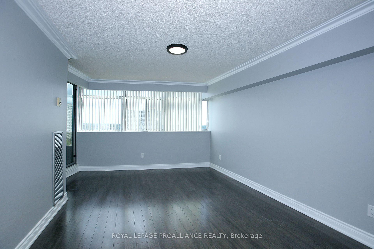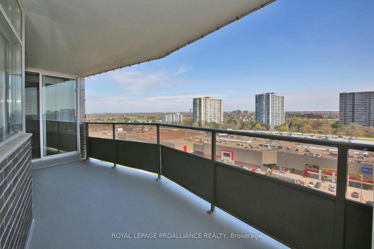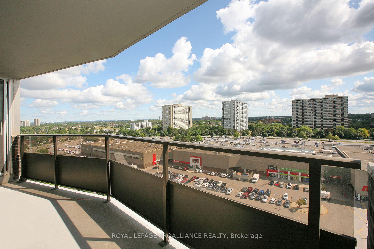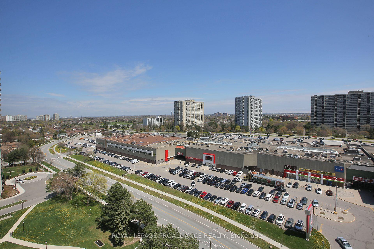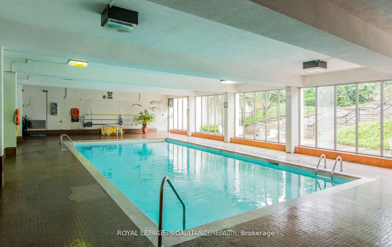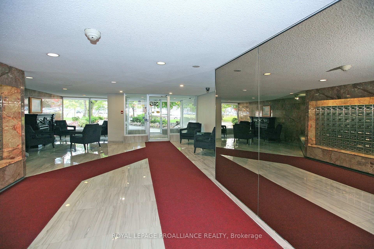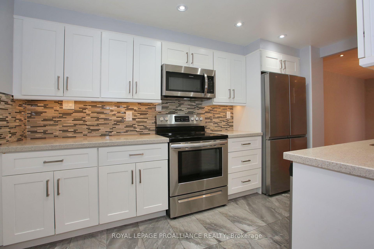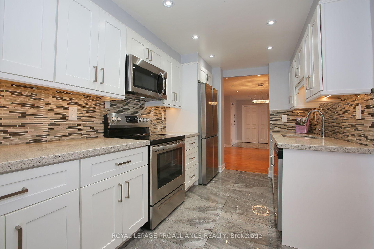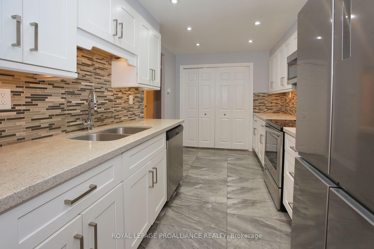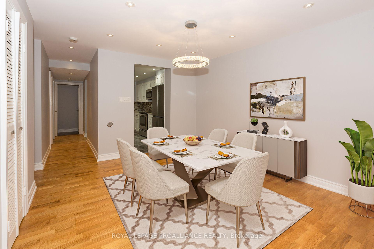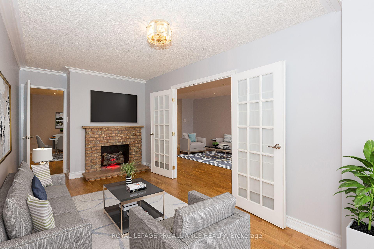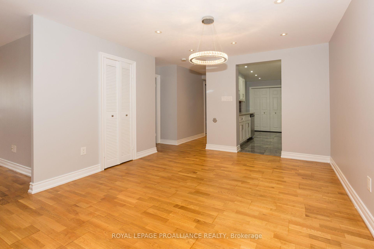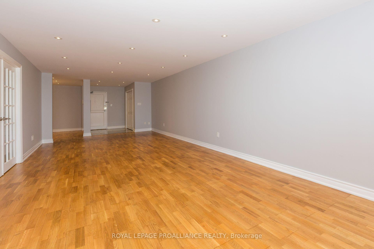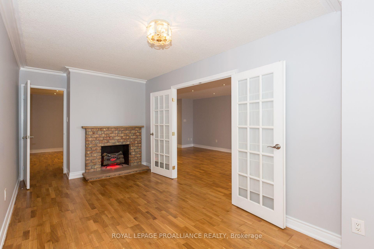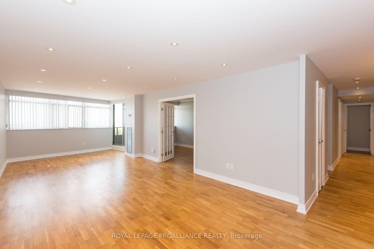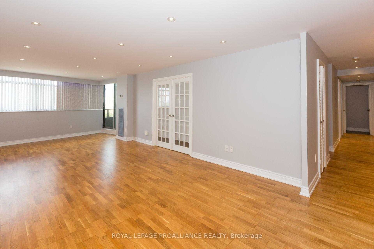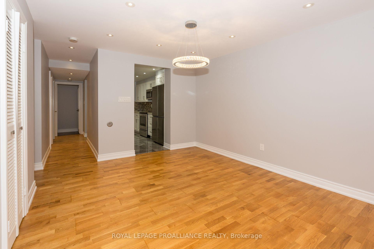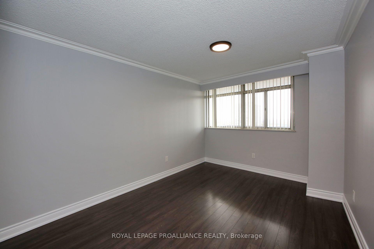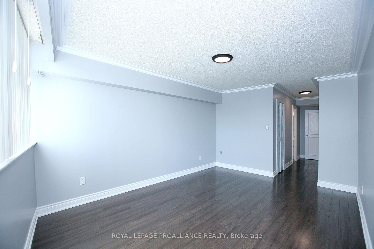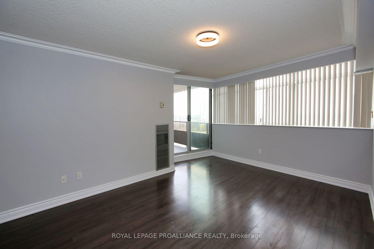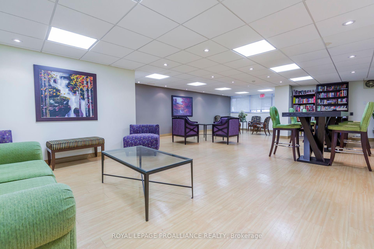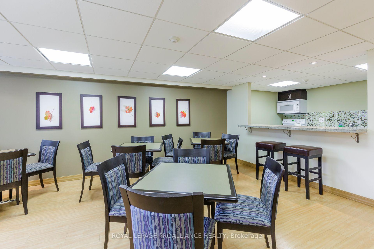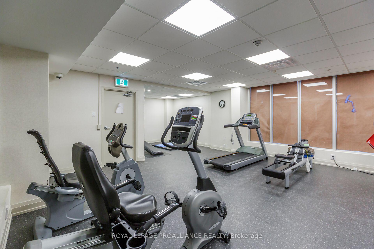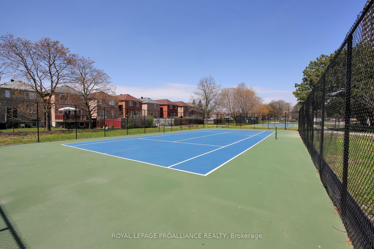$629,999
Available - For Sale
Listing ID: E9362117
3151 Bridletowne Circ , Unit 1604, Toronto, M1W 2T1, Ontario
| Absolutely Stunning Newly and Recently Renovated 1490 square foot Tridel Condo. 2 Bedroom + Den.Spacious Open Livingroom/Diningroom. Those floors have just been sanded and refinished. 2Walk Outs to Large SunnyBalcony ( balcony floor just resurfaced), Large Den enclosed with French Doors ( floor newly sanded and resurfaced), and electric fireplace. Newer Modern Kitchen With Custom White Solid Wood (Maple) Cabinets, Quartz Countertop, Under Cabinetry Lighting, Newer Stainless Steel Appliances, Master Ensuite. High-end Finishes and fixtures, gorgeously engineered hardwood or laminated floors throughout, smooth ceilings, and potlights with dimming functions for LR/DR/Den. New porcelain tile in Hall and Kitchen, Upgraded Electrical with 3-way lighting throughout. New electrical panel. Completely repainted throughout, New Granite Countertops and Hardware in bathrooms, Tubs refinished, Many New Doors, New elves, Newer stainless steel appliances, full-sized washer/dryer. ***2 Parking Spaces** Ensuite Locker. Steps To Supermarkets, TTC, DVP, 401, Good Schools. Needs to be seen to be fully appreciated. Immediate Occupancy Possible! |
| Extras: Newer Ss Appliances, Full Sized Washer/Dryer. ***2 Parking Spaces *** Ensuite Locker. Flexible Closing. Condo Fees Include Everything! The floors were newly refinished; if you notice a cracking sound when walking, it is sealant settling. |
| Price | $629,999 |
| Taxes: | $1872.20 |
| Maintenance Fee: | 1476.90 |
| Address: | 3151 Bridletowne Circ , Unit 1604, Toronto, M1W 2T1, Ontario |
| Province/State: | Ontario |
| Condo Corporation No | YCC |
| Level | 15 |
| Unit No | 4 |
| Directions/Cross Streets: | Warden & Finch |
| Rooms: | 6 |
| Rooms +: | 1 |
| Bedrooms: | 2 |
| Bedrooms +: | 1 |
| Kitchens: | 1 |
| Family Room: | Y |
| Basement: | Other |
| Property Type: | Condo Apt |
| Style: | Apartment |
| Exterior: | Brick |
| Garage Type: | Underground |
| Garage(/Parking)Space: | 2.00 |
| Drive Parking Spaces: | 0 |
| Park #1 | |
| Parking Spot: | 18 |
| Parking Type: | None |
| Park #2 | |
| Parking Spot: | 64 |
| Parking Type: | Exclusive |
| Exposure: | E |
| Balcony: | Open |
| Locker: | Ensuite |
| Pet Permited: | Restrict |
| Approximatly Square Footage: | 1400-1599 |
| Maintenance: | 1476.90 |
| CAC Included: | Y |
| Hydro Included: | Y |
| Water Included: | Y |
| Cabel TV Included: | Y |
| Common Elements Included: | Y |
| Heat Included: | Y |
| Parking Included: | Y |
| Building Insurance Included: | Y |
| Fireplace/Stove: | N |
| Heat Source: | Gas |
| Heat Type: | Forced Air |
| Central Air Conditioning: | Central Air |
| Central Vac: | N |
| Laundry Level: | Main |
| Ensuite Laundry: | Y |
| Elevator Lift: | Y |
$
%
Years
This calculator is for demonstration purposes only. Always consult a professional
financial advisor before making personal financial decisions.
| Although the information displayed is believed to be accurate, no warranties or representations are made of any kind. |
| ROYAL LEPAGE PROALLIANCE REALTY |
|
|

Irfan Bajwa
Broker, ABR, SRS, CNE
Dir:
416-832-9090
Bus:
905-268-1000
Fax:
905-277-0020
| Virtual Tour | Book Showing | Email a Friend |
Jump To:
At a Glance:
| Type: | Condo - Condo Apt |
| Area: | Toronto |
| Municipality: | Toronto |
| Neighbourhood: | L'Amoreaux |
| Style: | Apartment |
| Tax: | $1,872.2 |
| Maintenance Fee: | $1,476.9 |
| Beds: | 2+1 |
| Baths: | 2 |
| Garage: | 2 |
| Fireplace: | N |
Locatin Map:
Payment Calculator:

