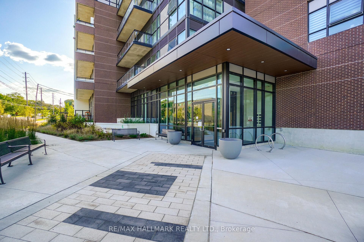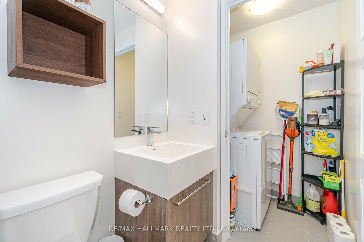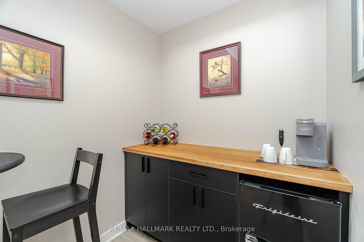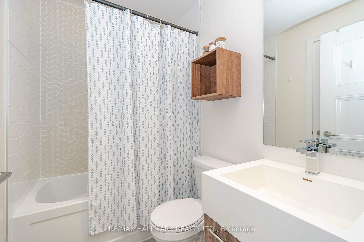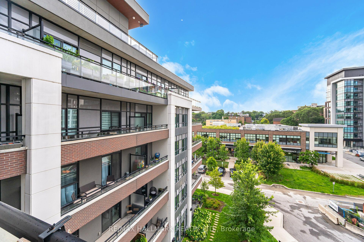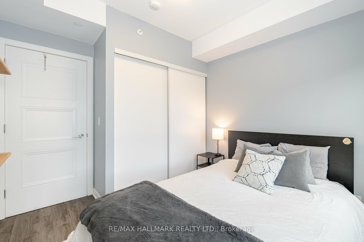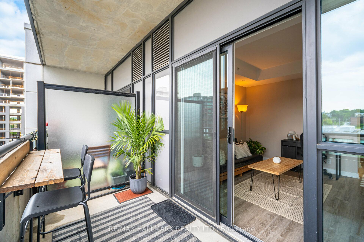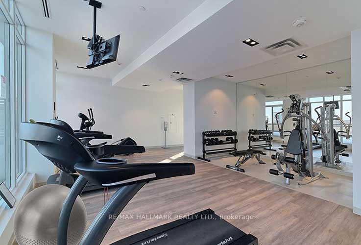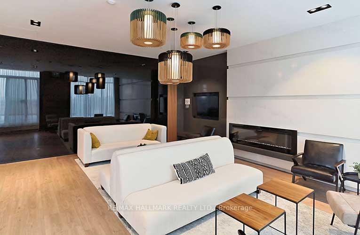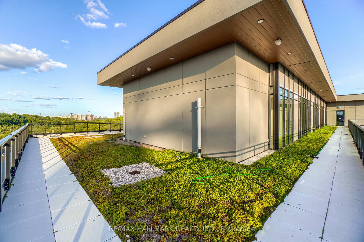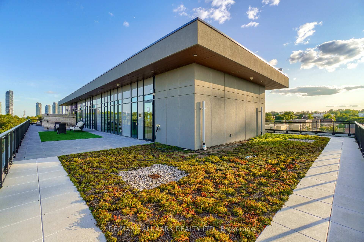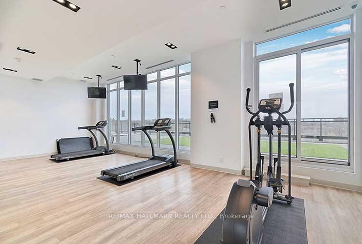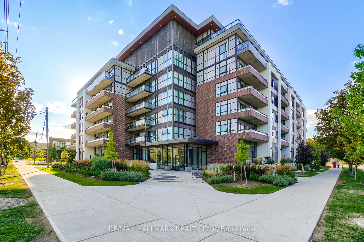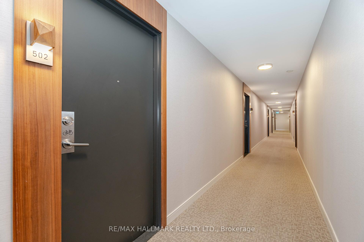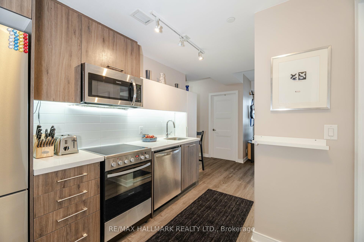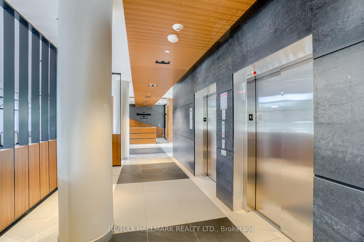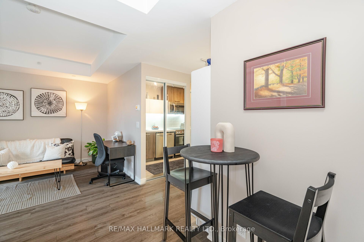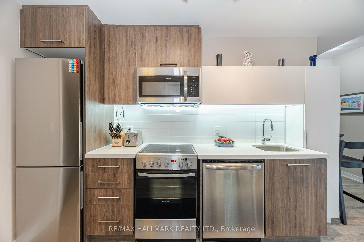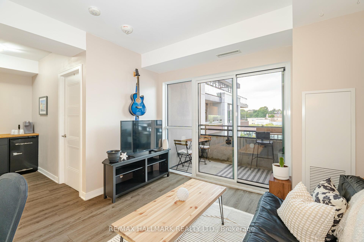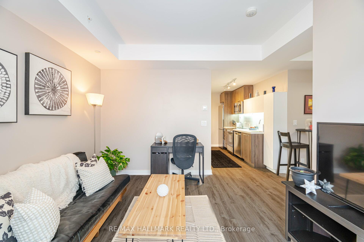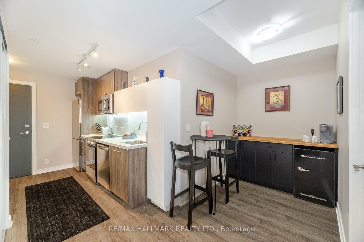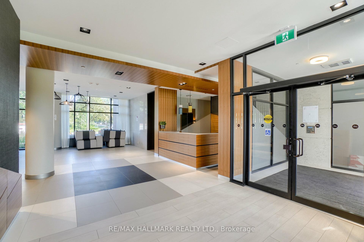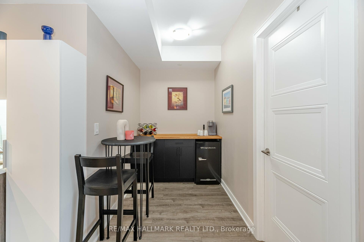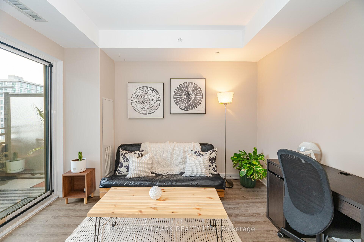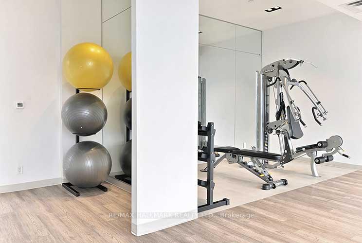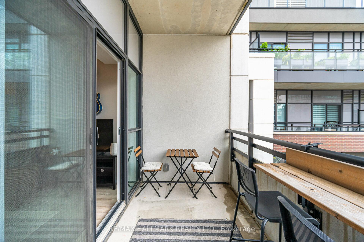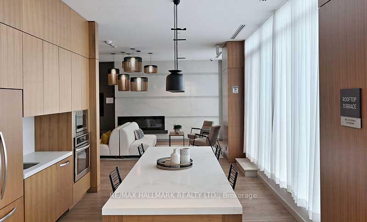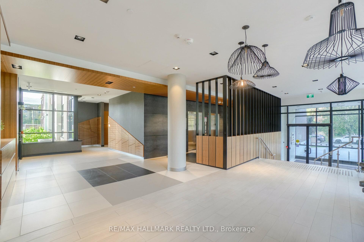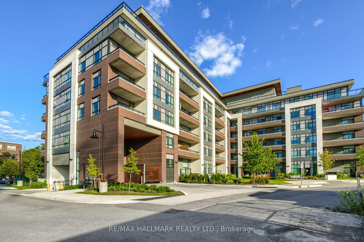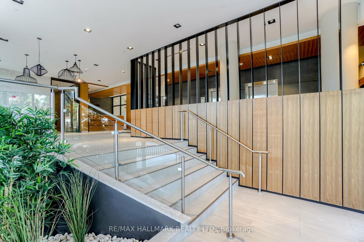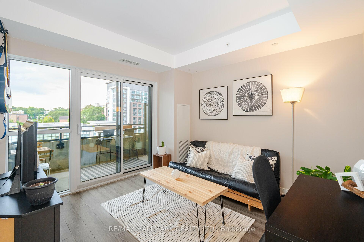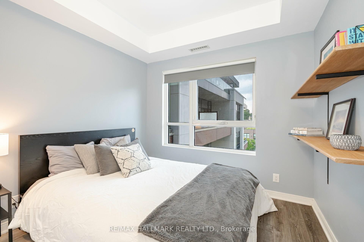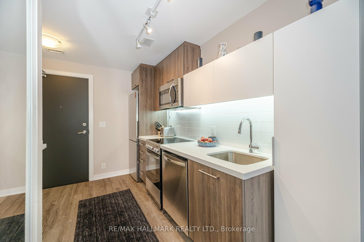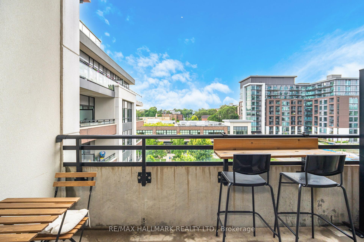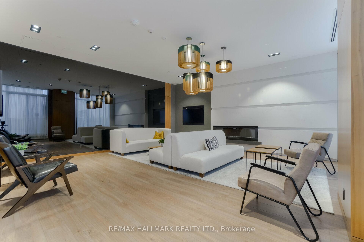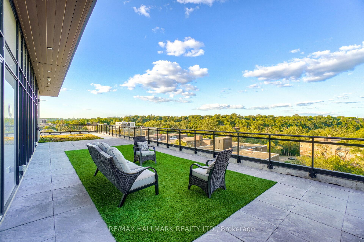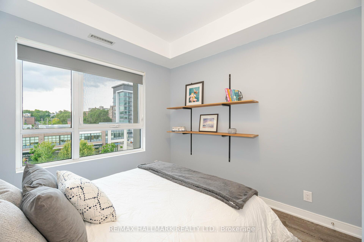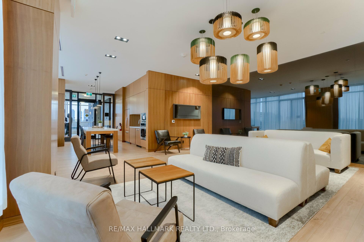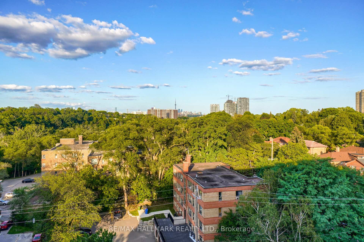$519,900
Available - For Sale
Listing ID: W11190125
1 Neighbourhood Lane , Unit 502, Toronto, M8Y 0C2, Ontario
| Step into luxury at the highly sought-after 'Backyard Condos.' This boutique building is just steps from the scenic Humber Trail, trendy shops, restaurants, TTC and highway access - with downtown only minutes away. Enjoy a beautiful light-filled suite with a stunning west-facing exposure. The open-concept, modern kitchen is beautifully upgraded, and the suite boasts soaring 9' ceilings and wide plank flooring. 525 sq ft. The versatile den with built-in coffee bar can be used as an office, dining room, extra living etc. Beautiful and spacious balcony. Take advantage of the building's exceptional amenities, including a rooftop terrace with a fire pit, concierge service, a guest suite, visitor parking and more. |
| Price | $519,900 |
| Taxes: | $1898.89 |
| Maintenance Fee: | 501.13 |
| Address: | 1 Neighbourhood Lane , Unit 502, Toronto, M8Y 0C2, Ontario |
| Province/State: | Ontario |
| Condo Corporation No | TSCC |
| Level | 05 |
| Unit No | 02 |
| Directions/Cross Streets: | Park Lawn Road & Berry Road |
| Rooms: | 5 |
| Bedrooms: | 1 |
| Bedrooms +: | 1 |
| Kitchens: | 1 |
| Family Room: | N |
| Basement: | None |
| Approximatly Age: | New |
| Property Type: | Condo Apt |
| Style: | Apartment |
| Exterior: | Brick, Concrete |
| Garage Type: | Underground |
| Garage(/Parking)Space: | 1.00 |
| Drive Parking Spaces: | 1 |
| Park #1 | |
| Parking Type: | Owned |
| Legal Description: | Level A Unit 4 |
| Exposure: | W |
| Balcony: | Open |
| Locker: | Owned |
| Pet Permited: | Restrict |
| Retirement Home: | N |
| Approximatly Age: | New |
| Approximatly Square Footage: | 500-599 |
| Building Amenities: | Bike Storage, Car Wash, Rooftop Deck/Garden |
| Property Features: | Beach, Public Transit, Rec Centre, School |
| Maintenance: | 501.13 |
| CAC Included: | Y |
| Common Elements Included: | Y |
| Heat Included: | Y |
| Parking Included: | Y |
| Building Insurance Included: | Y |
| Fireplace/Stove: | N |
| Heat Source: | Electric |
| Heat Type: | Forced Air |
| Central Air Conditioning: | Central Air |
| Laundry Level: | Main |
| Ensuite Laundry: | Y |
$
%
Years
This calculator is for demonstration purposes only. Always consult a professional
financial advisor before making personal financial decisions.
| Although the information displayed is believed to be accurate, no warranties or representations are made of any kind. |
| RE/MAX HALLMARK REALTY LTD. |
|
|

Irfan Bajwa
Broker, ABR, SRS, CNE
Dir:
416-832-9090
Bus:
905-268-1000
Fax:
905-277-0020
| Virtual Tour | Book Showing | Email a Friend |
Jump To:
At a Glance:
| Type: | Condo - Condo Apt |
| Area: | Toronto |
| Municipality: | Toronto |
| Neighbourhood: | Stonegate-Queensway |
| Style: | Apartment |
| Approximate Age: | New |
| Tax: | $1,898.89 |
| Maintenance Fee: | $501.13 |
| Beds: | 1+1 |
| Baths: | 1 |
| Garage: | 1 |
| Fireplace: | N |
Locatin Map:
Payment Calculator:

