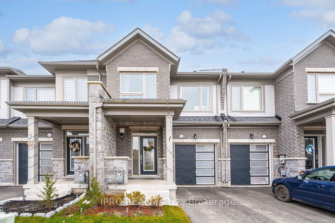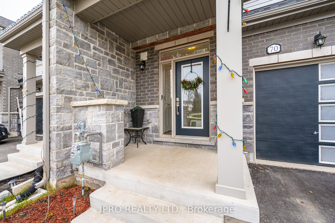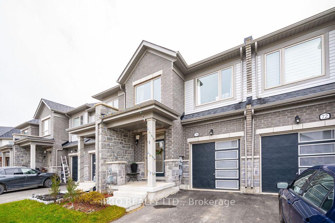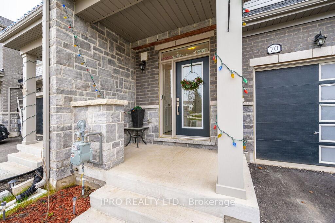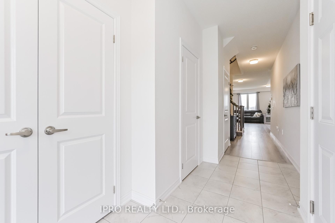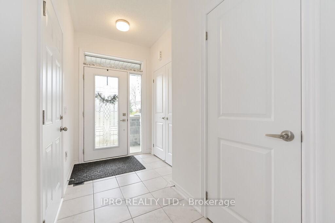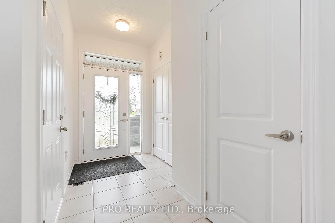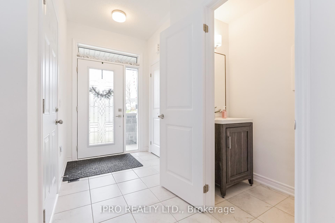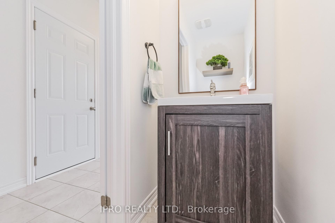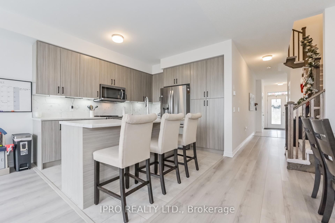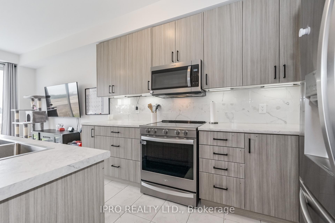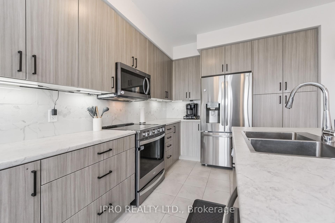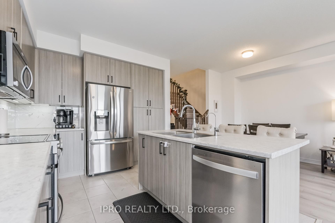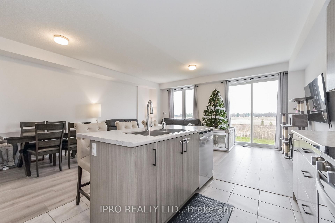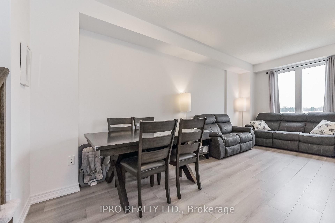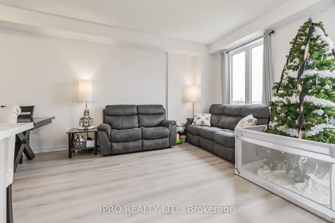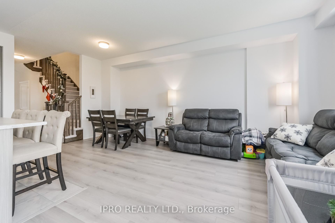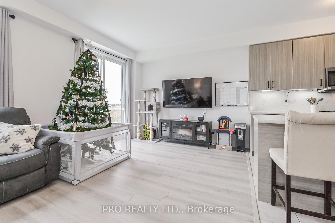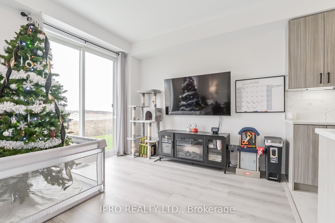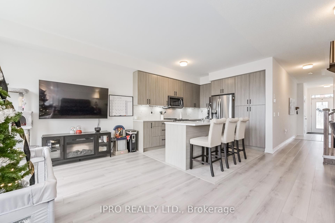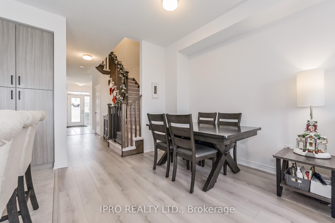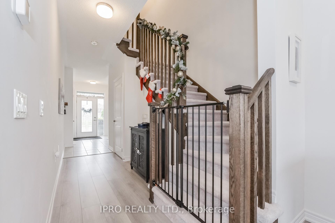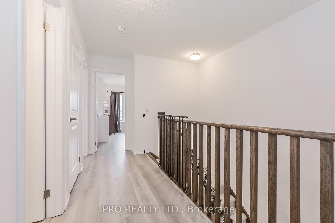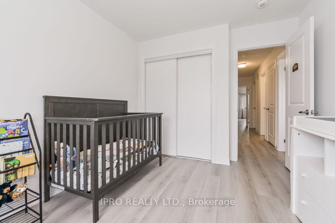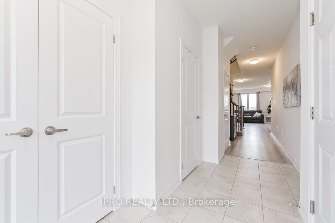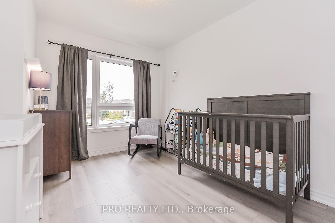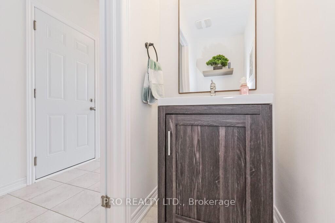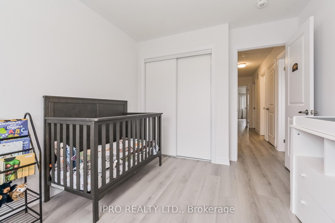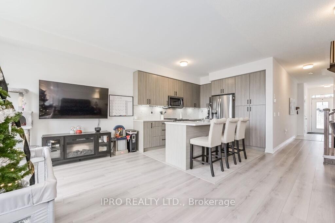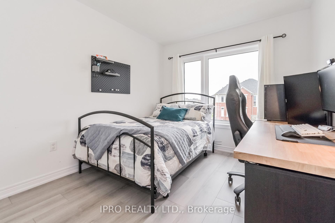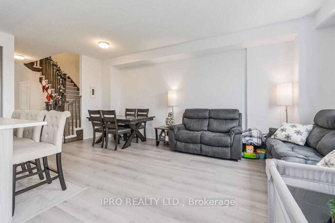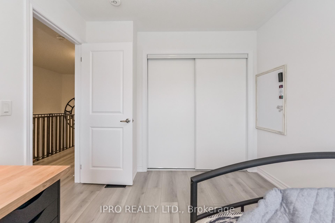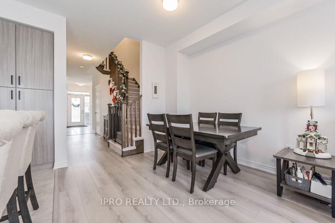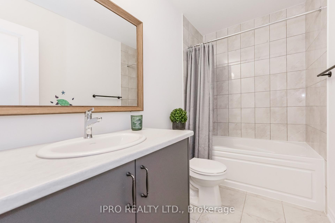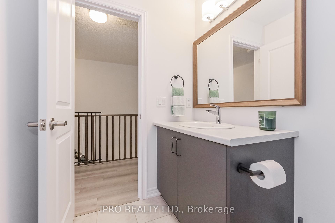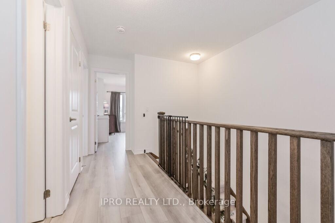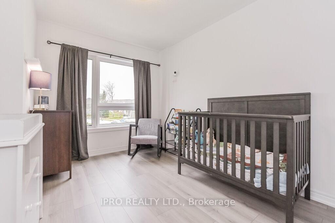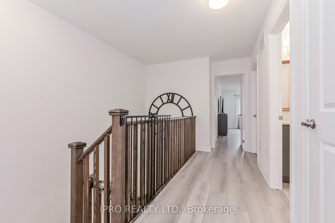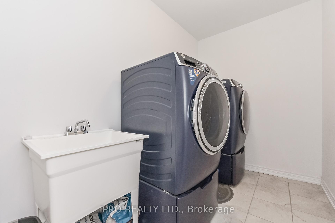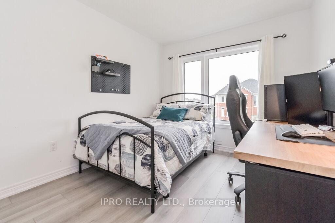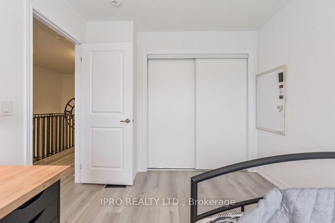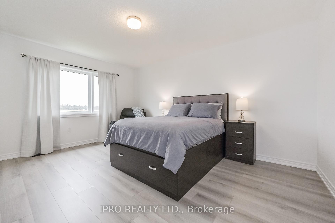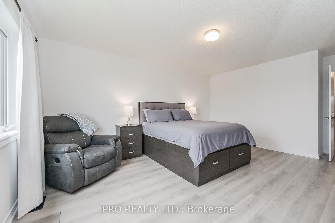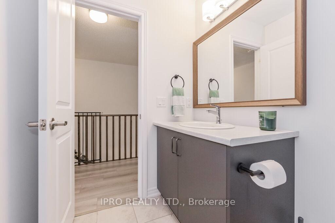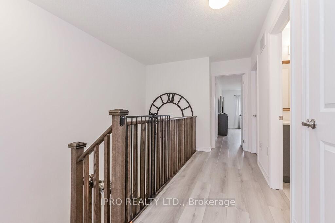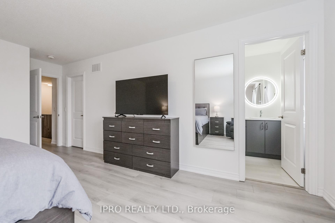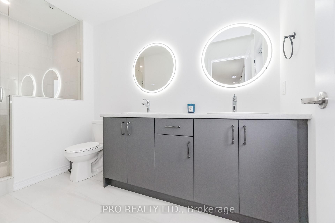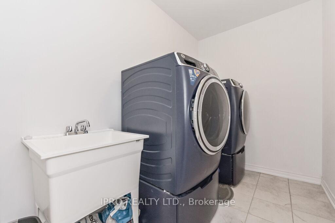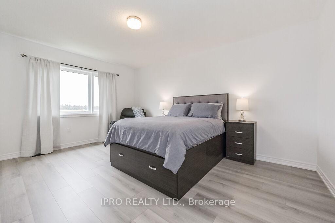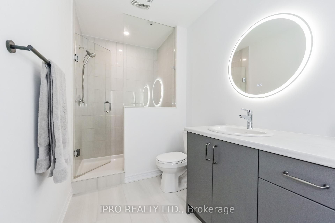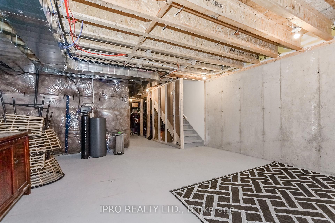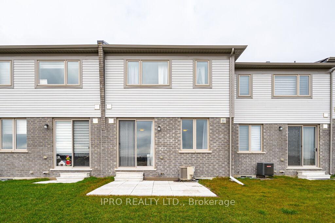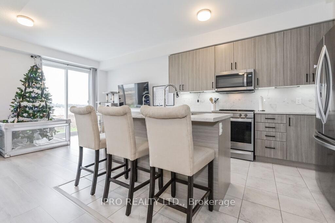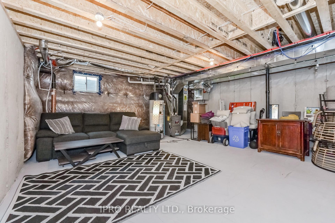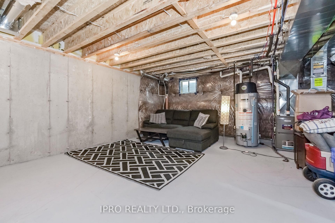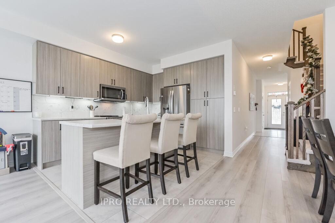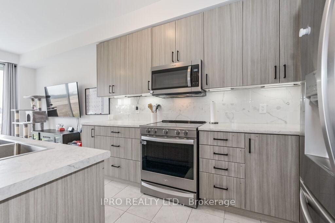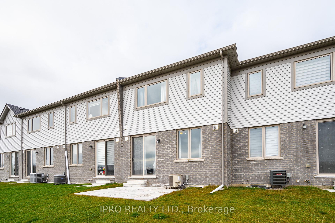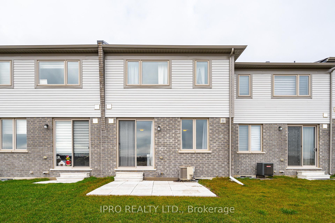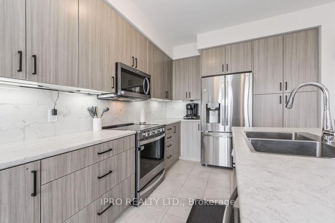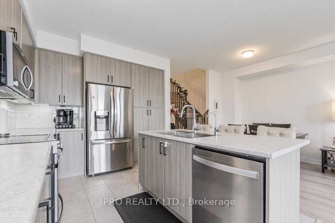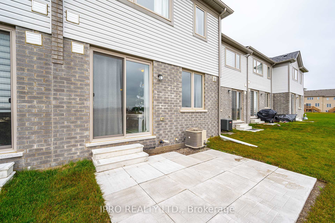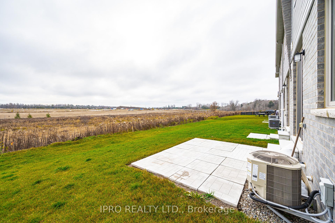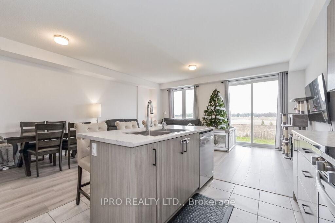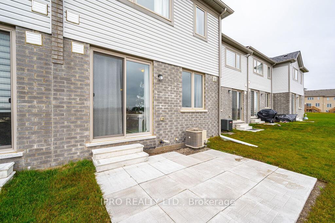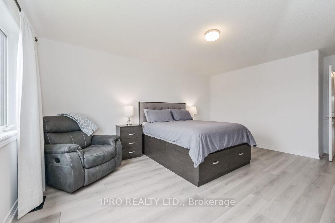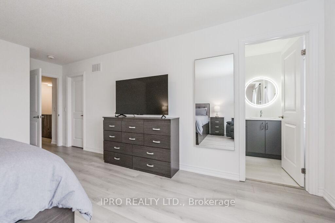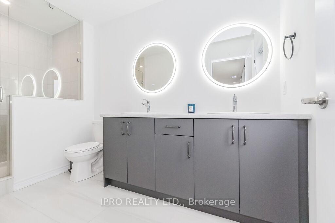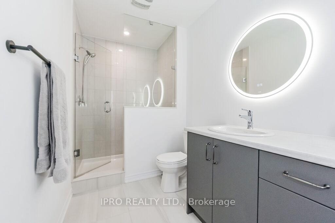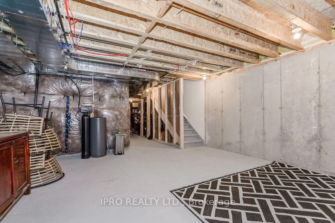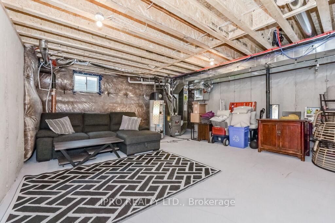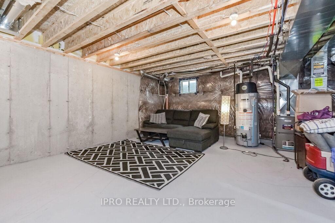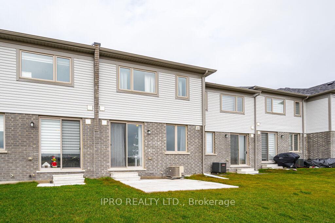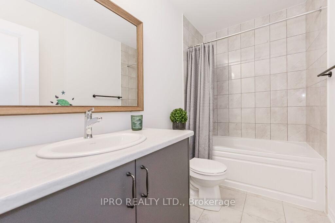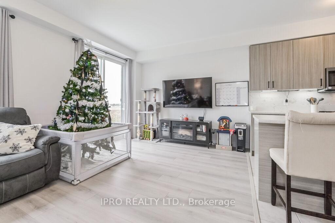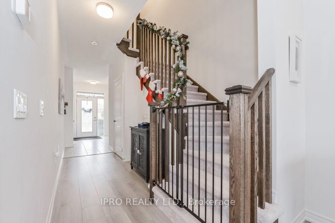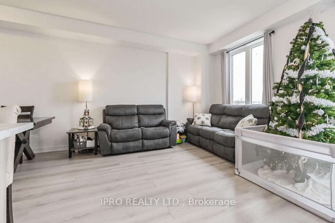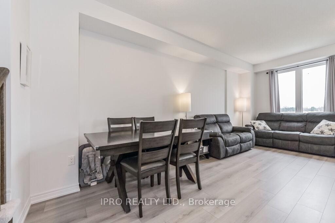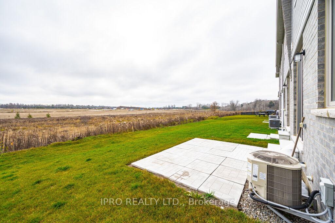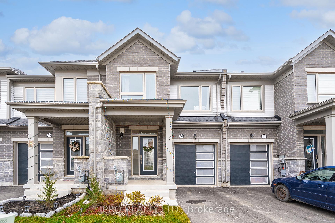$739,900
Available - For Sale
Listing ID: X10929896
70 Edminston Dr , Centre Wellington, N1M 0J1, Ontario
| With over $57,000 in lot premium, builder and owner upgrades, this townhouse is one you don't want to miss! Kitchen upgrades include 36" wide pantry, Pots & Pans Drawers, Water line to fridge, Built-in Microwave, Backsplash and appliances less than a year old. Upgraded laminate flooring throughout. Upper level features large laundry room with LG 5.8 Capacity Washer and LG 7.4 Capacity Dryer on pedestals with laundry tub. Spacious Master bedroom features Walk in closest and 4 Pcs Master Ensuite with upgraded Frameless glass shower, Dual sinks and adjustable lighted mirrors with built in defogger. Premium lot backing onto greenspace ($26,000) with extended patio. Lots of space in this one...1636 sq ft as per builder plan. |
| Mortgage: Treat As Clear |
| Price | $739,900 |
| Taxes: | $3604.76 |
| DOM | 25 |
| Occupancy by: | Owner |
| Address: | 70 Edminston Dr , Centre Wellington, N1M 0J1, Ontario |
| Lot Size: | 20.00 x 96.82 (Feet) |
| Acreage: | < .50 |
| Directions/Cross Streets: | Edminston Dr/Elliot Ave W |
| Rooms: | 7 |
| Bedrooms: | 3 |
| Bedrooms +: | |
| Kitchens: | 1 |
| Family Room: | N |
| Basement: | Unfinished |
| Property Type: | Att/Row/Twnhouse |
| Style: | 2-Storey |
| Exterior: | Brick, Stone |
| Garage Type: | Built-In |
| (Parking/)Drive: | Mutual |
| Drive Parking Spaces: | 1 |
| Pool: | None |
| Approximatly Square Footage: | 1500-2000 |
| Fireplace/Stove: | N |
| Heat Source: | Gas |
| Heat Type: | Forced Air |
| Central Air Conditioning: | Central Air |
| Laundry Level: | Upper |
| Sewers: | Sewers |
| Water: | Municipal |
$
%
Years
This calculator is for demonstration purposes only. Always consult a professional
financial advisor before making personal financial decisions.
| Although the information displayed is believed to be accurate, no warranties or representations are made of any kind. |
| IPRO REALTY LTD. |
|
|

Irfan Bajwa
Broker, ABR, SRS, CNE
Dir:
416-832-9090
Bus:
905-268-1000
Fax:
905-277-0020
| Virtual Tour | Book Showing | Email a Friend |
Jump To:
At a Glance:
| Type: | Freehold - Att/Row/Twnhouse |
| Area: | Wellington |
| Municipality: | Centre Wellington |
| Neighbourhood: | Fergus |
| Style: | 2-Storey |
| Lot Size: | 20.00 x 96.82(Feet) |
| Tax: | $3,604.76 |
| Beds: | 3 |
| Baths: | 3 |
| Fireplace: | N |
| Pool: | None |
Locatin Map:
Payment Calculator:

