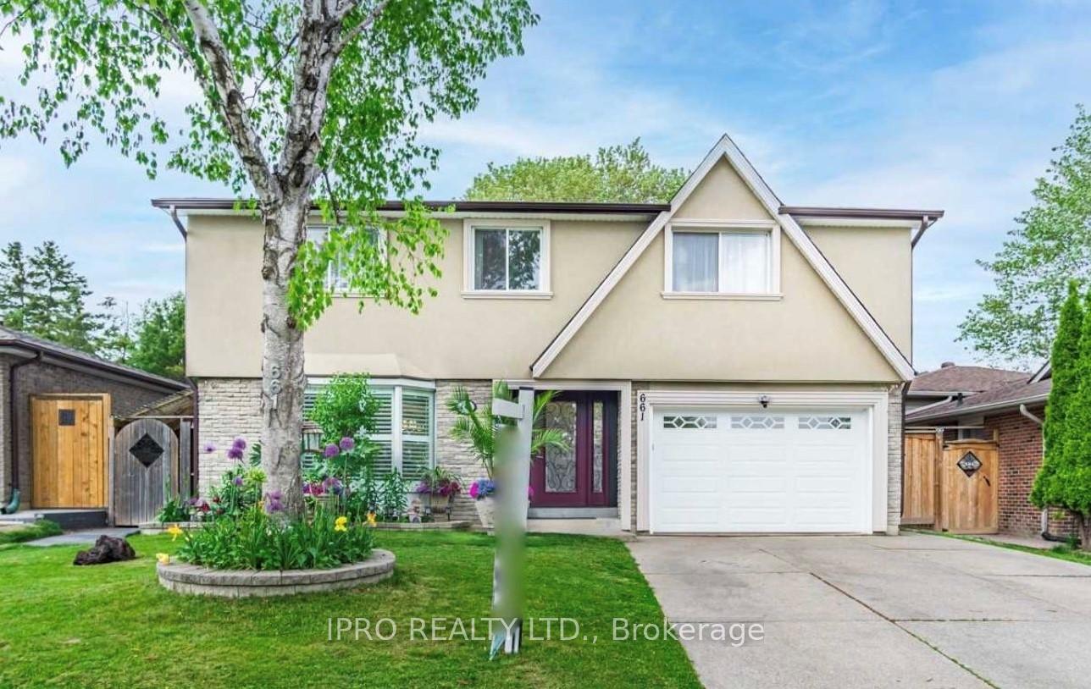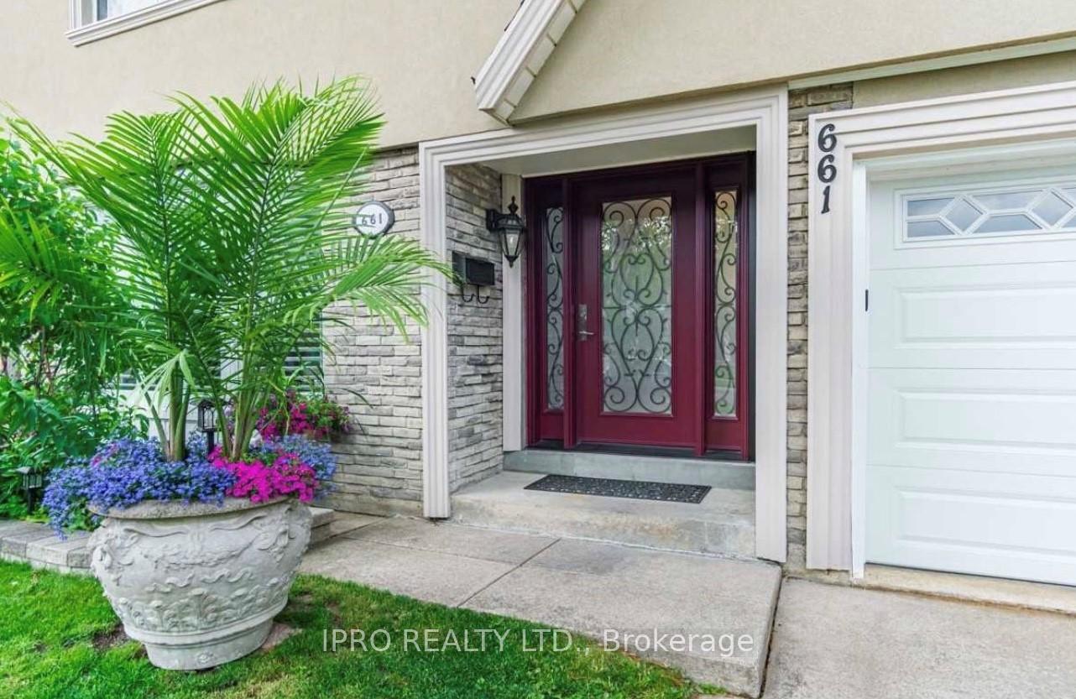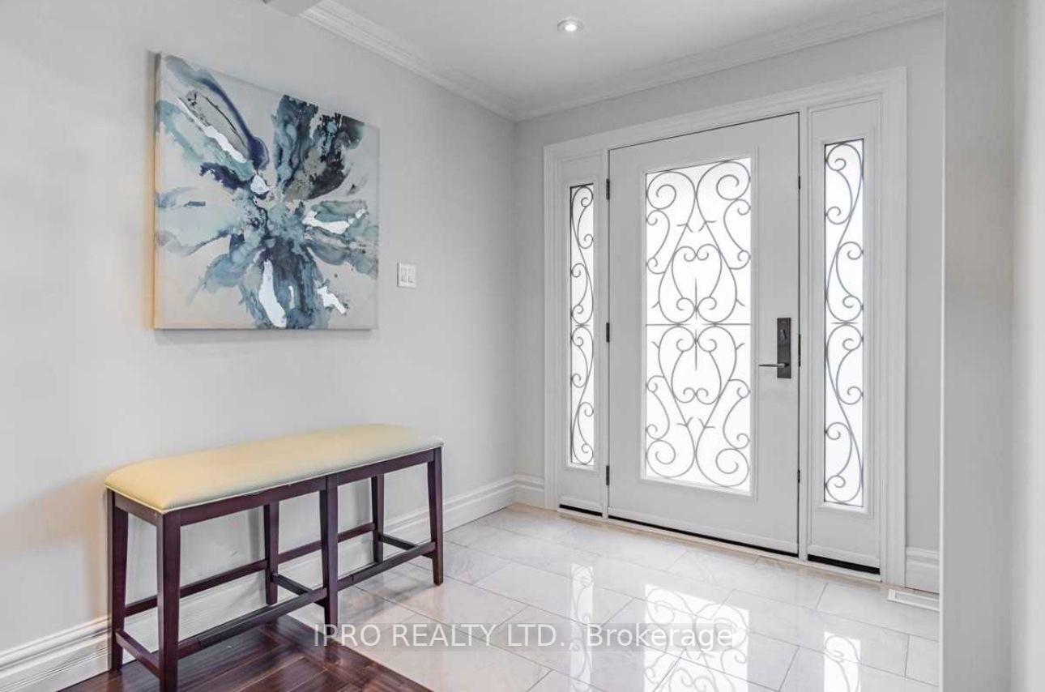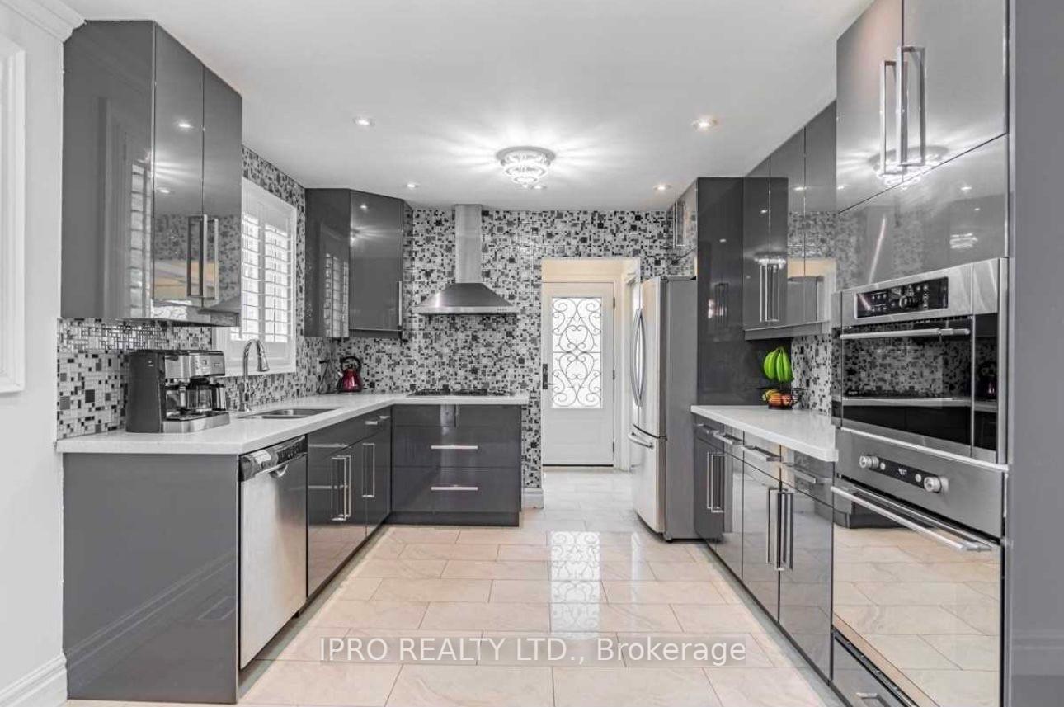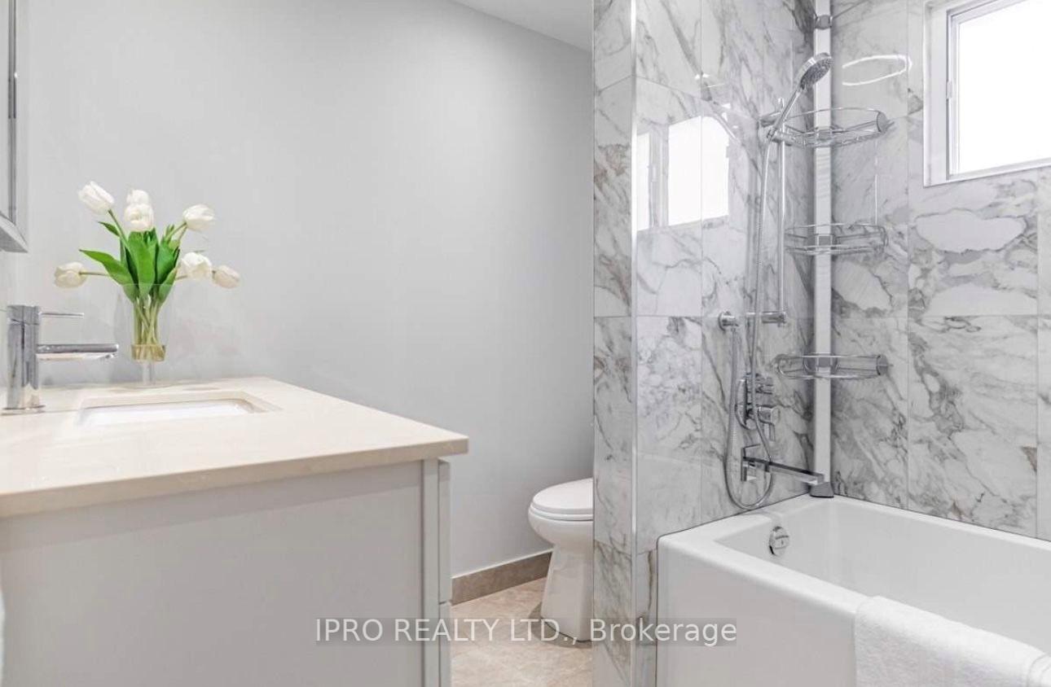$1,499,000
Available - For Sale
Listing ID: W9392985
661 Eaglemount Cres , Mississauga, L5C 1N8, Ontario
| This beautifully renovated 4-bedroom residence boasts all the modern features you desire. Highlights include a contemporary kitchen with quartz countertops, California shutters, Brazilian hand-scraped hardwood floors, elegant crown molding, iron picket stairs, flat ceilings, pot-lights, and so much more! The fully renovated walk-out basement comes with a separate entrance. Plus, an in-ground swimming pool is ready for your personal touch! This is truly your perfect home! |
| Extras: New roof, new furnace, '21 entrance doors, '21 garage doors, '21 painted, '21 baths, '21 fully renovated basement apartment. All elfs , all window coverings, all appliances, California shutters, washer/dryer, shed, sump pump, Gdo&2 remotes. |
| Price | $1,499,000 |
| Taxes: | $6756.45 |
| DOM | 66 |
| Occupancy by: | Owner |
| Address: | 661 Eaglemount Cres , Mississauga, L5C 1N8, Ontario |
| Lot Size: | 50.00 x 120.00 (Feet) |
| Directions/Cross Streets: | Burnhamthorpe Rd & Central Pkwy |
| Rooms: | 12 |
| Bedrooms: | 4 |
| Bedrooms +: | 1 |
| Kitchens: | 1 |
| Kitchens +: | 1 |
| Family Room: | Y |
| Basement: | Apartment |
| Property Type: | Detached |
| Style: | 2-Storey |
| Exterior: | Brick, Stucco/Plaster |
| Garage Type: | Attached |
| (Parking/)Drive: | Available |
| Drive Parking Spaces: | 2 |
| Pool: | Inground |
| Fireplace/Stove: | N |
| Heat Source: | Gas |
| Heat Type: | Forced Air |
| Central Air Conditioning: | Central Air |
| Sewers: | Sewers |
| Water: | Municipal |
| Utilities-Sewers: | Y |
| Utilities-Municipal Water: | Y |
$
%
Years
This calculator is for demonstration purposes only. Always consult a professional
financial advisor before making personal financial decisions.
| Although the information displayed is believed to be accurate, no warranties or representations are made of any kind. |
| IPRO REALTY LTD. |
|
|

Irfan Bajwa
Broker, ABR, SRS, CNE
Dir:
416-832-9090
Bus:
905-268-1000
Fax:
905-277-0020
| Book Showing | Email a Friend |
Jump To:
At a Glance:
| Type: | Freehold - Detached |
| Area: | Peel |
| Municipality: | Mississauga |
| Neighbourhood: | Erindale |
| Style: | 2-Storey |
| Lot Size: | 50.00 x 120.00(Feet) |
| Tax: | $6,756.45 |
| Beds: | 4+1 |
| Baths: | 4 |
| Fireplace: | N |
| Pool: | Inground |
Locatin Map:
Payment Calculator:

