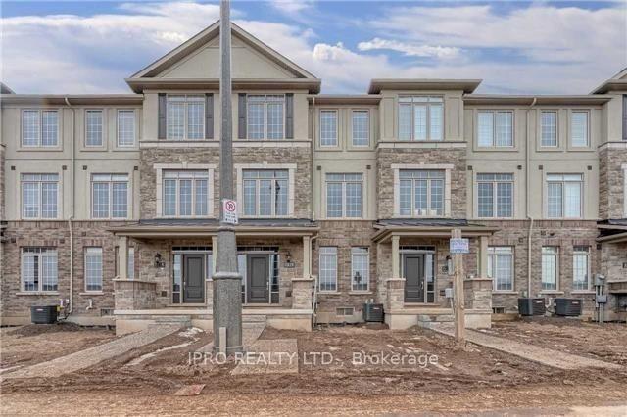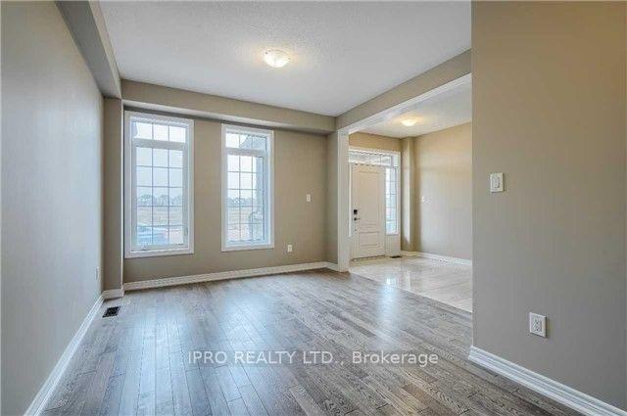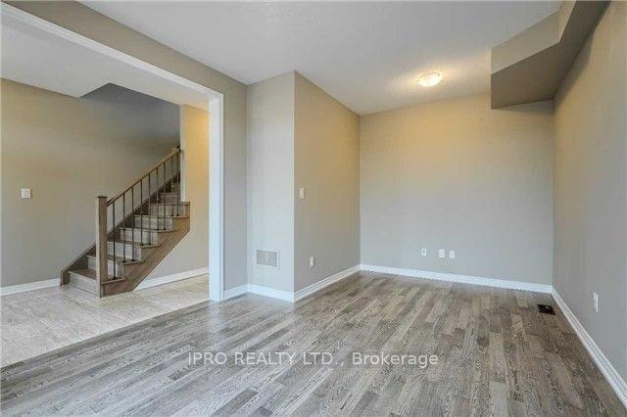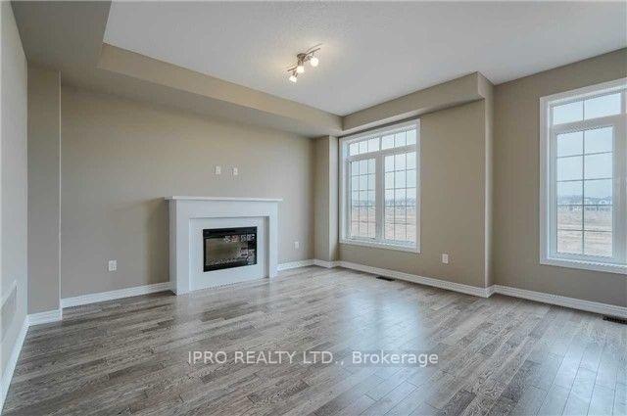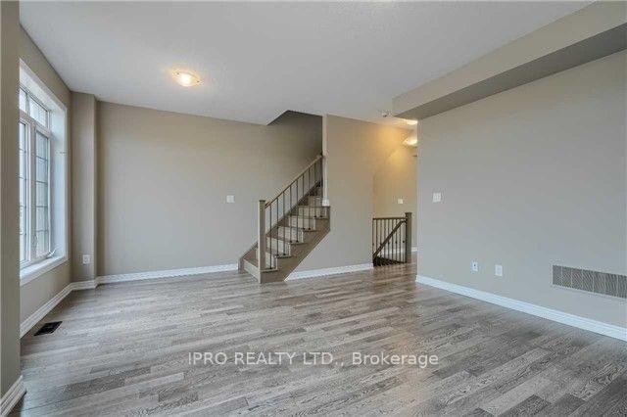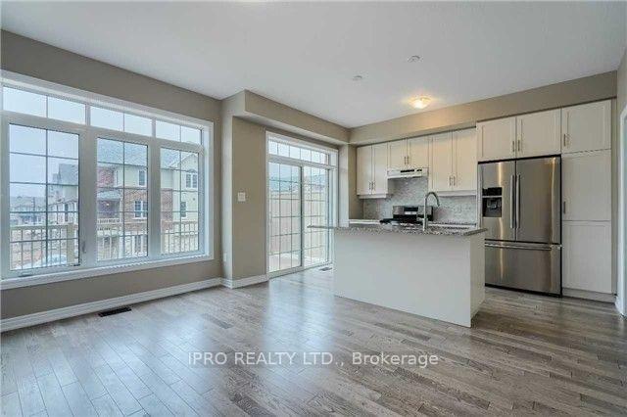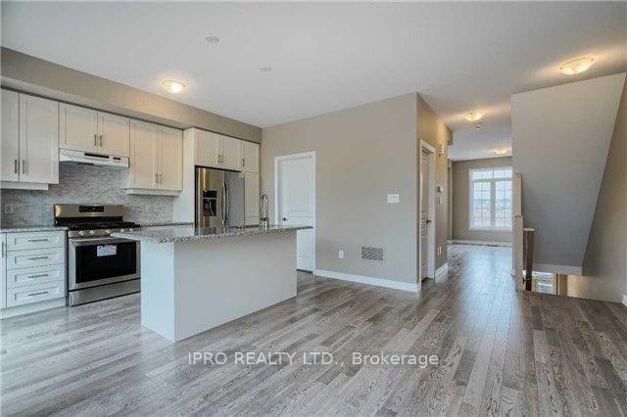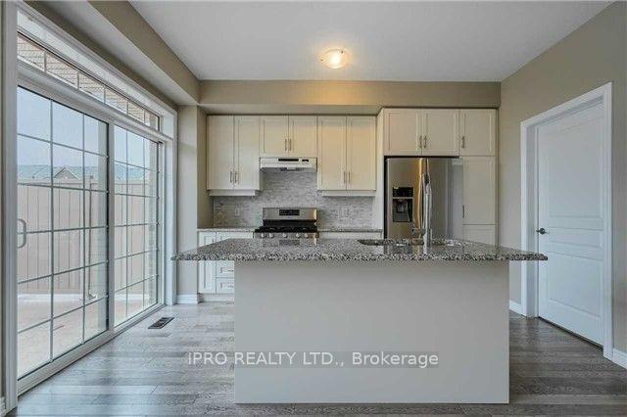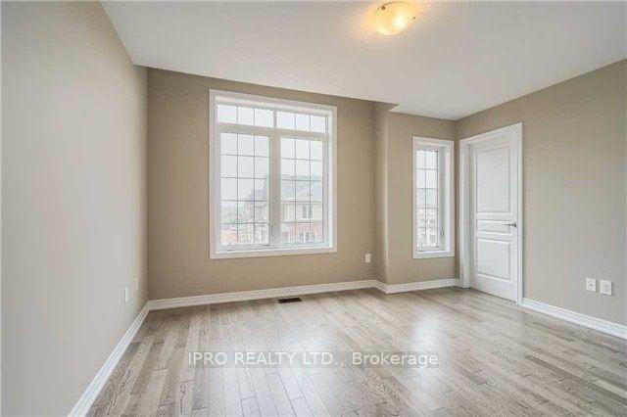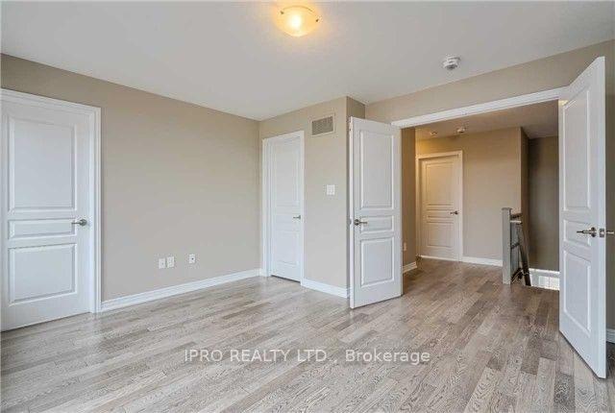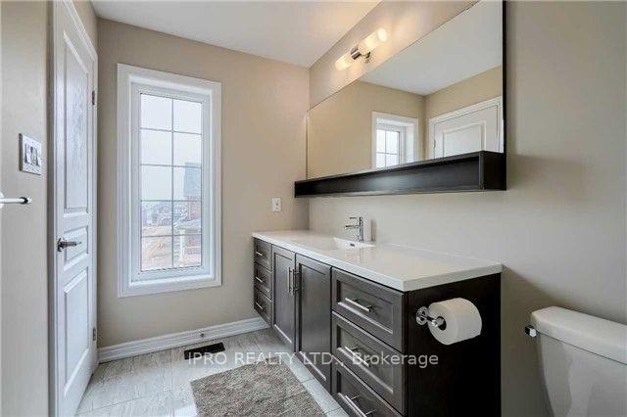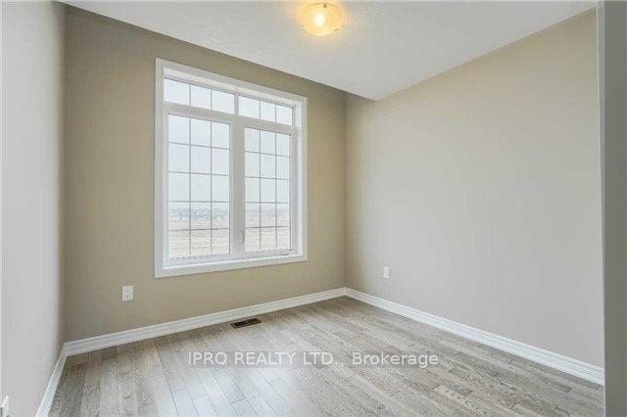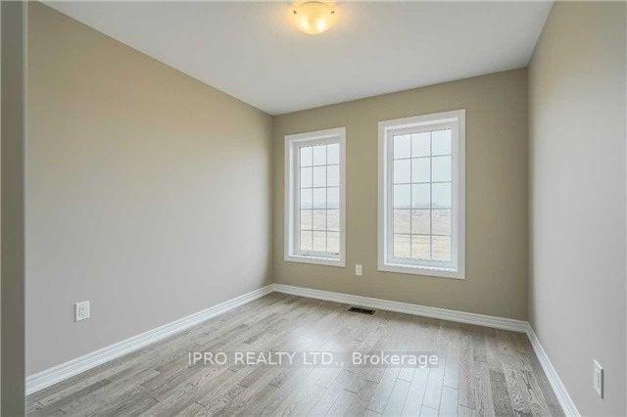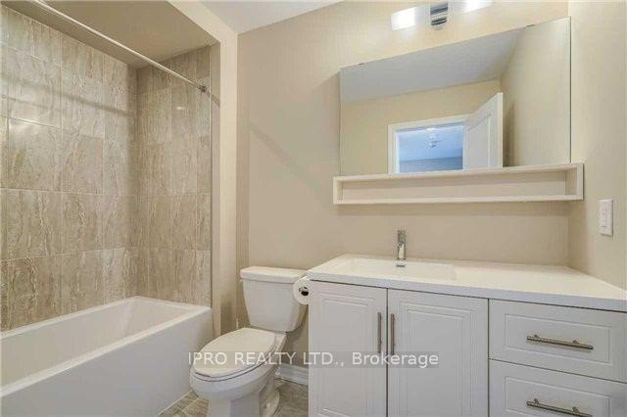$3,800
Available - For Rent
Listing ID: W11090836
3118 Postridge Dr , Oakville, L6H 7E3, Ontario
| Experience Luxury Living in this Stunning 3 Bedroom, 3 Bathroom Townhouse. Bathed in Natural Light through Expansive Windows. This Home boasts a Modern Open Concept Design. The Contemporary White Chef's Kitchen, complete with Elegant Quartz Countertops, is a Culinary Dream. Enjoy seamless Indoor/Outdoor Living with WalkOuts to a Prviate BBQ Area and a Charming Balcony. Ideally situated with easy access to Highway 403, 407 401 and QEW. This Property is conveniently close to Premium Shopping, Dining and all Essential Amenities. Discover the Perfect Blend of Style, Comfort and Location. |
| Price | $3,800 |
| DOM | 12 |
| Payment Frequency: | Monthly |
| Payment Method: | Cheque |
| Rental Application Required: | Y |
| Deposit Required: | Y |
| Credit Check: | Y |
| Employment Letter | Y |
| Lease Agreement | Y |
| References Required: | Y |
| Occupancy by: | Tenant |
| Address: | 3118 Postridge Dr , Oakville, L6H 7E3, Ontario |
| Directions/Cross Streets: | Dundas/Trafalgar |
| Rooms: | 7 |
| Bedrooms: | 3 |
| Bedrooms +: | |
| Kitchens: | 1 |
| Family Room: | Y |
| Basement: | None |
| Furnished: | N |
| Approximatly Age: | 0-5 |
| Property Type: | Att/Row/Twnhouse |
| Style: | 3-Storey |
| Exterior: | Brick |
| Garage Type: | Built-In |
| (Parking/)Drive: | Available |
| Drive Parking Spaces: | 2 |
| Pool: | None |
| Private Entrance: | Y |
| Laundry Access: | Ensuite |
| Approximatly Age: | 0-5 |
| Approximatly Square Footage: | 1500-2000 |
| Property Features: | Arts Centre, Golf, Hospital, Library, Park, School |
| Fireplace/Stove: | Y |
| Heat Source: | Gas |
| Heat Type: | Forced Air |
| Central Air Conditioning: | Central Air |
| Ensuite Laundry: | Y |
| Sewers: | Sewers |
| Water: | Municipal |
| Although the information displayed is believed to be accurate, no warranties or representations are made of any kind. |
| IPRO REALTY LTD. |
|
|

Irfan Bajwa
Broker, ABR, SRS, CNE
Dir:
416-832-9090
Bus:
905-268-1000
Fax:
905-277-0020
| Book Showing | Email a Friend |
Jump To:
At a Glance:
| Type: | Freehold - Att/Row/Twnhouse |
| Area: | Halton |
| Municipality: | Oakville |
| Neighbourhood: | Rural Oakville |
| Style: | 3-Storey |
| Approximate Age: | 0-5 |
| Beds: | 3 |
| Baths: | 3 |
| Fireplace: | Y |
| Pool: | None |
Locatin Map:

