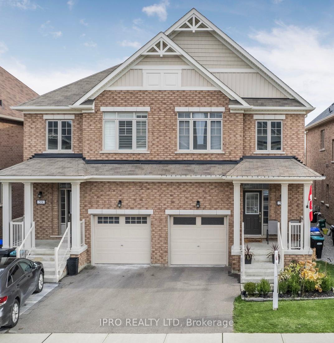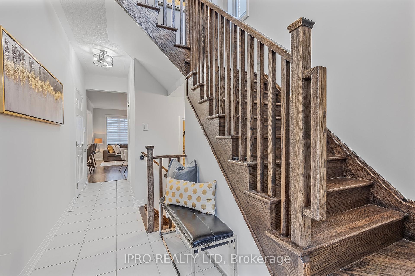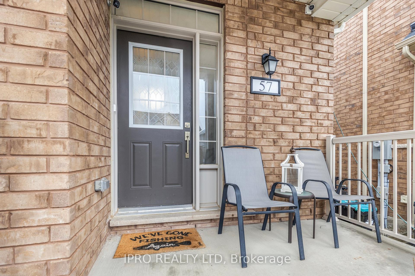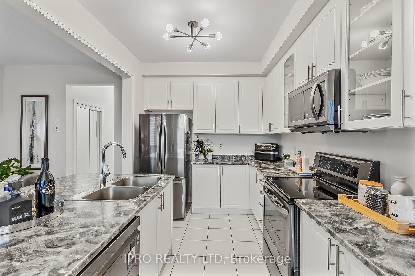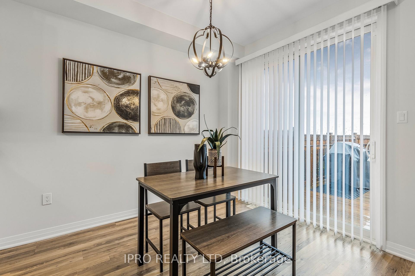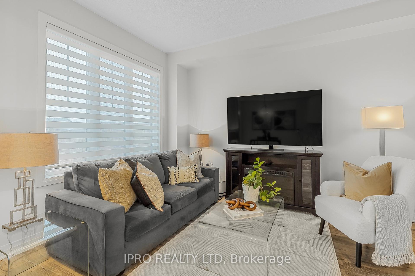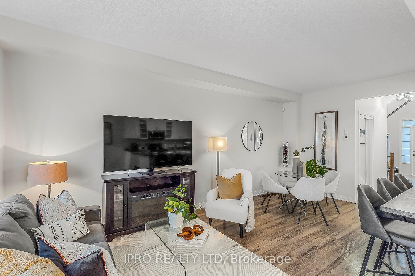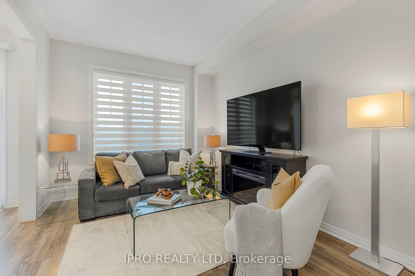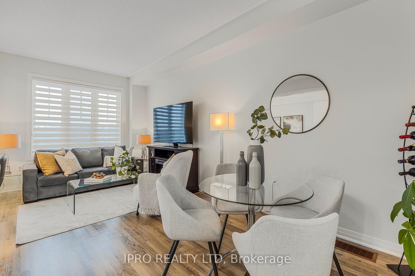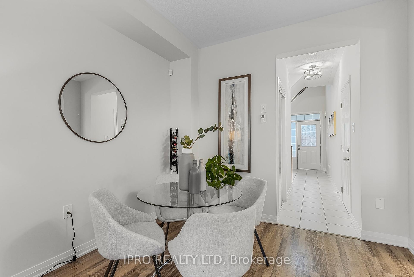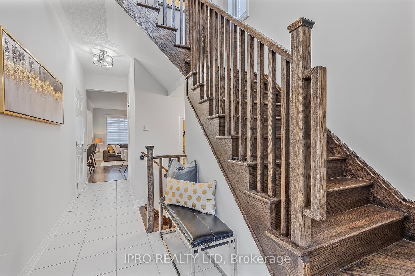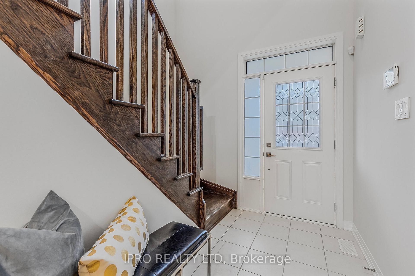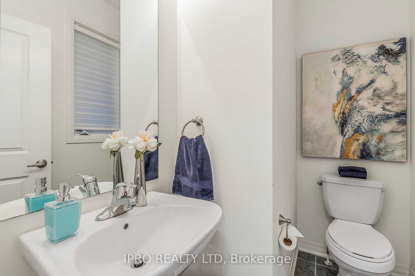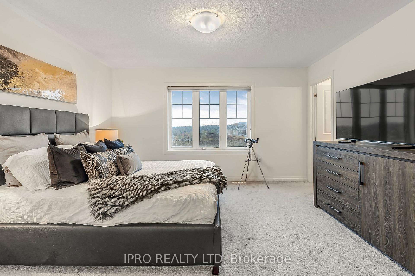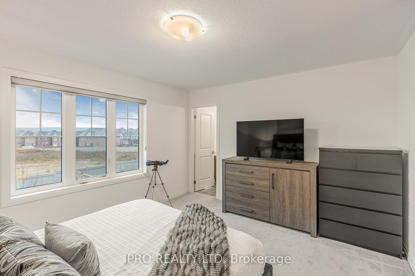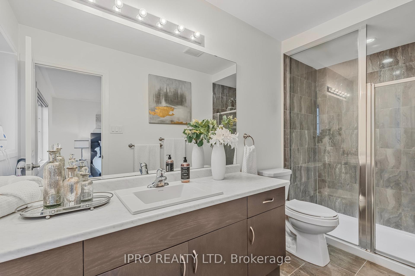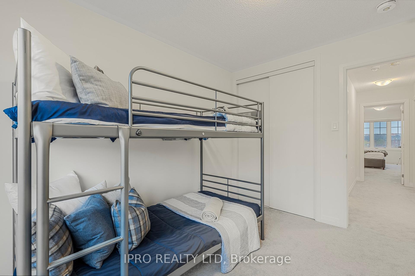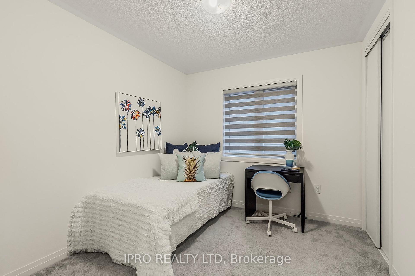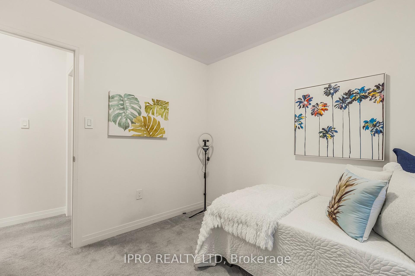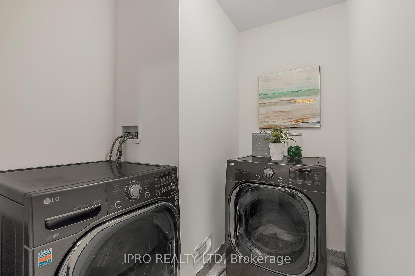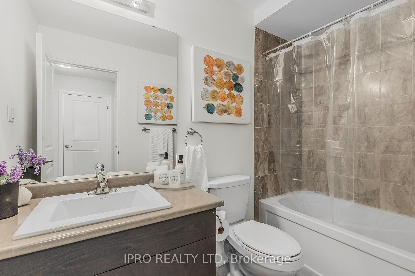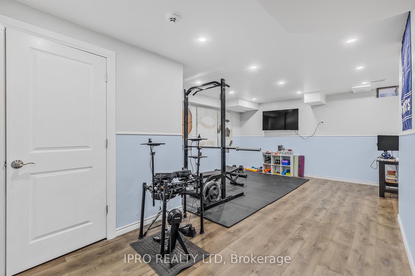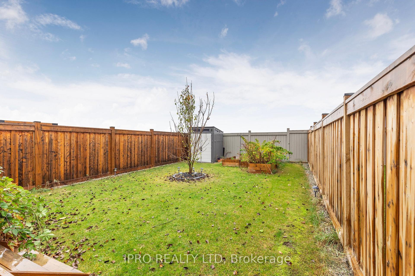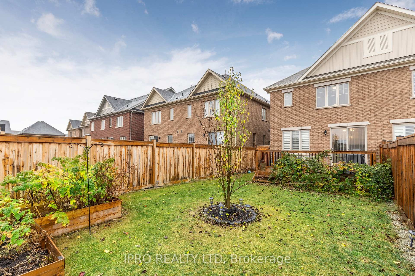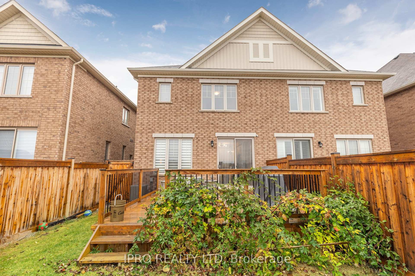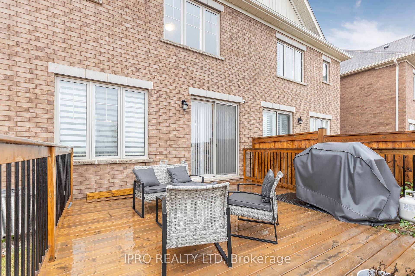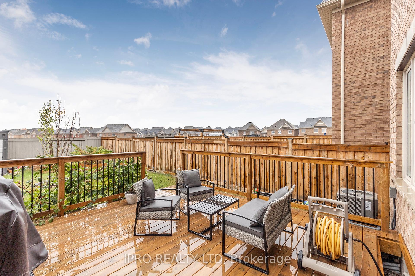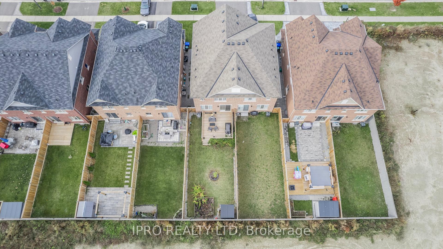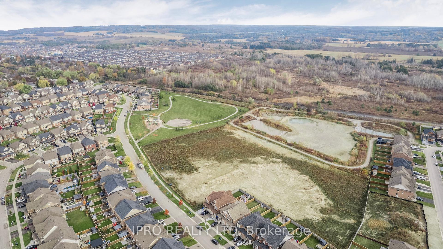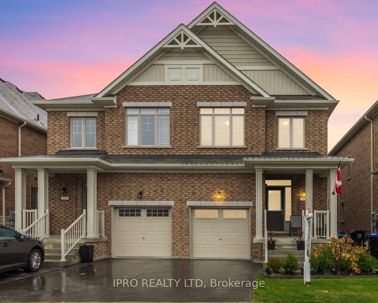$899,000
Available - For Sale
Listing ID: N10955043
57 Martin Tr , New Tecumseth, L0G 1W0, Ontario
| Stunning All-Brick Semi-Detached Home on an Extra-Deep Private Lot with No Backyard Neighbours! This Gorgeous Home features a Striking Two-Story Entrance, Flooded with Natural Light. The Open Layout seamlessly connects the Living Spaces, making it perfect for both Entertaining and Everyday Living. The Contemporary Kitchen is equipped with Sleek Black Stainless Steel Appliances, a Large Center Island with Seating for Casual Dining, and Plenty of Prep Space for all your Culinary Needs. Gather In The Dining Room Or Unwind In The Cozy Living Room With Views Of The Fully Fenced Backyard. Step Out From The Breakfast Area Onto A Charming Wood Deck, Perfect For Morning Coffee Or Outdoor Dining.Gorgeous Custom Blinds Throughout Enhance The Home's Ambiance.Upgraded Hardwood Stairs Lead To The Upper Level, Where You'll Find Three Spacious Bedrooms And A Convenient Laundry Room Equipped With A Full Size Washer And Dryer. The Primary Suite Is A True Retreat, Complete With A Walk-In Closet And A Luxurious Ensuite Bathroom With Oversize Shower and Gleaming Glass Doors. The Finished Basement Offers Endless Possibilities, Featuring A Rough-In For A Three-Piece Bath And Built-In Storage Ideal For A Recreation Room, Home Office, Or Add'l Bedroom. Enjoy Direct Garage Access For Easy Entry.This Home Is Perfectly Situated For Commuters, Access To Highways 400,9, 27, And 50, And Is Just 45 Minutes From The Airport And GOUP Service. Don't Miss The Chance To Join This Community And Make This Beautiful Property Your Dream Home Today! |
| Extras: Rough-in 3pc Bsmt Bathroom, Garden Shed, Fenced Back Yard, Pear Tree, Berry Bushes, Raised Garden Bed, CVAC Rough-in |
| Price | $899,000 |
| Taxes: | $3871.75 |
| DOM | 24 |
| Occupancy by: | Owner |
| Address: | 57 Martin Tr , New Tecumseth, L0G 1W0, Ontario |
| Lot Size: | 24.61 x 121.39 (Feet) |
| Directions/Cross Streets: | Stych / Martin Trail / Pridham |
| Rooms: | 7 |
| Bedrooms: | 3 |
| Bedrooms +: | |
| Kitchens: | 1 |
| Family Room: | N |
| Basement: | Finished |
| Property Type: | Semi-Detached |
| Style: | 2-Storey |
| Exterior: | Brick |
| Garage Type: | Built-In |
| (Parking/)Drive: | Private |
| Drive Parking Spaces: | 1 |
| Pool: | None |
| Other Structures: | Garden Shed |
| Property Features: | Fenced Yard, Golf, Park, Rec Centre, School |
| Fireplace/Stove: | N |
| Heat Source: | Gas |
| Heat Type: | Forced Air |
| Central Air Conditioning: | Central Air |
| Sewers: | Sewers |
| Water: | Municipal |
$
%
Years
This calculator is for demonstration purposes only. Always consult a professional
financial advisor before making personal financial decisions.
| Although the information displayed is believed to be accurate, no warranties or representations are made of any kind. |
| IPRO REALTY LTD |
|
|

Irfan Bajwa
Broker, ABR, SRS, CNE
Dir:
416-832-9090
Bus:
905-268-1000
Fax:
905-277-0020
| Virtual Tour | Book Showing | Email a Friend |
Jump To:
At a Glance:
| Type: | Freehold - Semi-Detached |
| Area: | Simcoe |
| Municipality: | New Tecumseth |
| Neighbourhood: | Tottenham |
| Style: | 2-Storey |
| Lot Size: | 24.61 x 121.39(Feet) |
| Tax: | $3,871.75 |
| Beds: | 3 |
| Baths: | 3 |
| Fireplace: | N |
| Pool: | None |
Locatin Map:
Payment Calculator:

