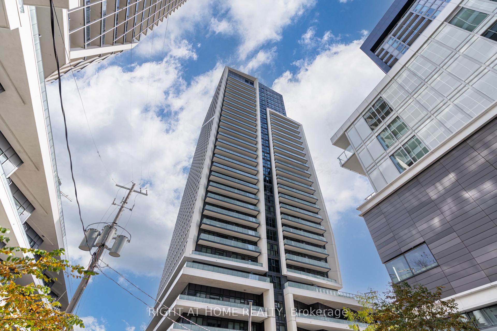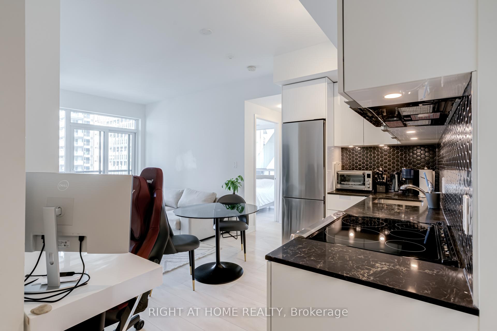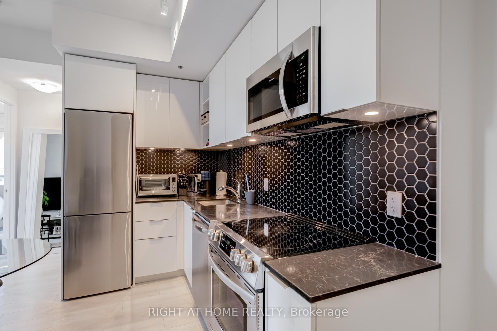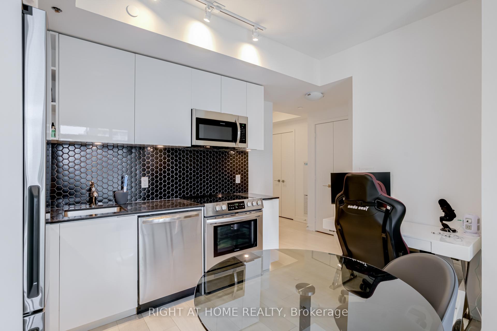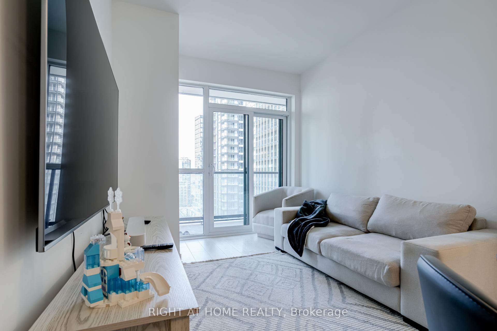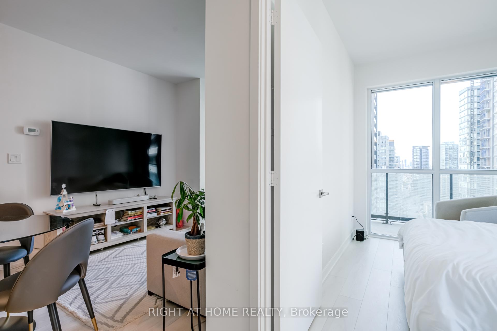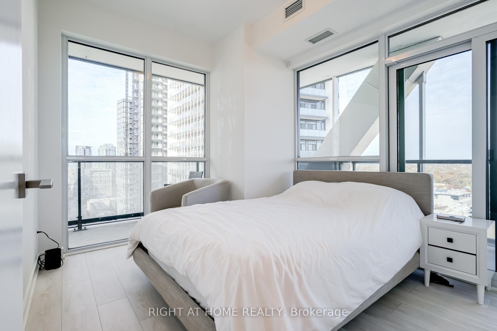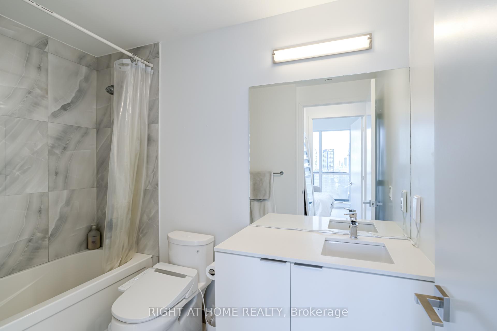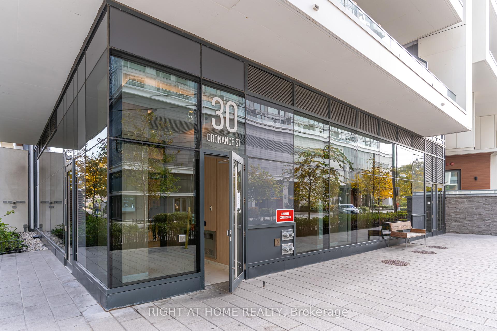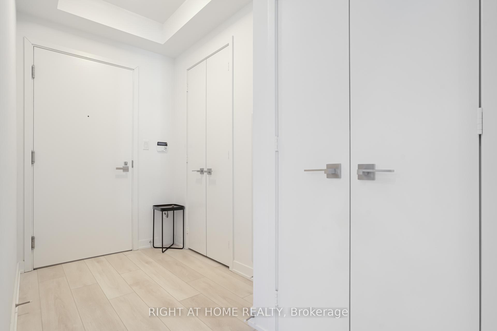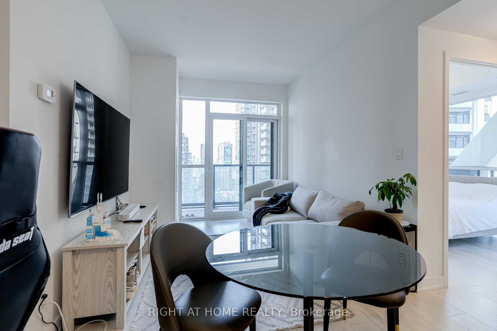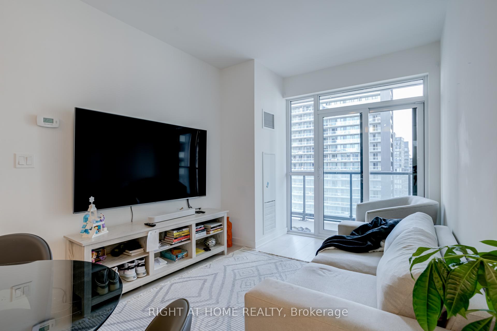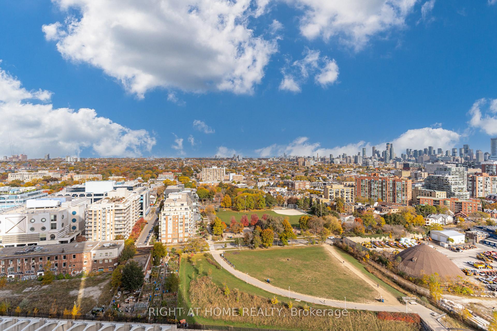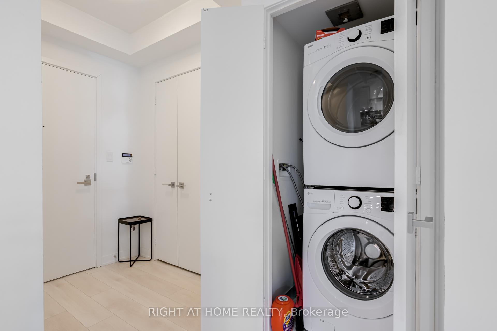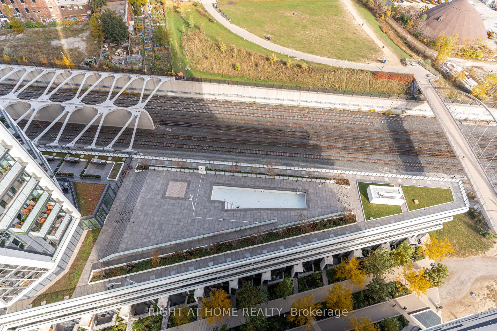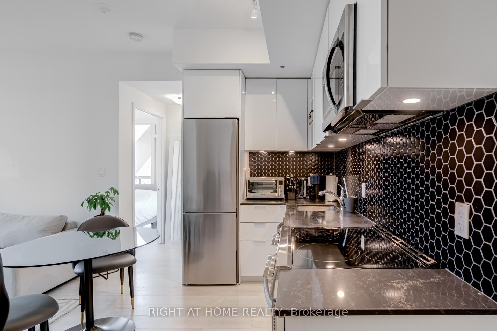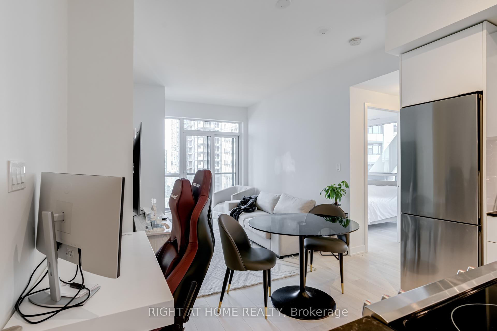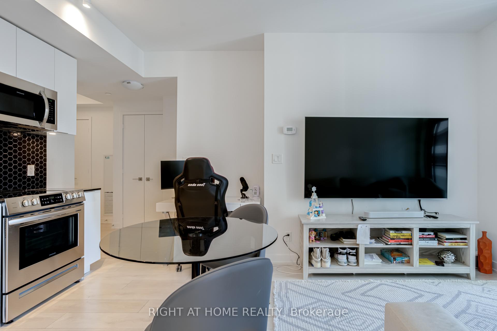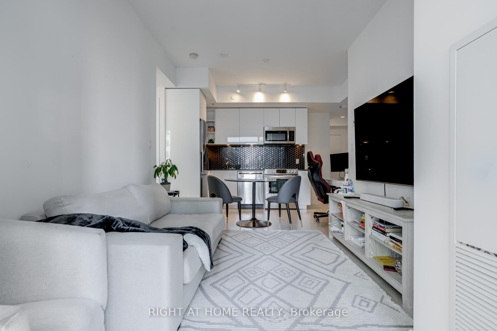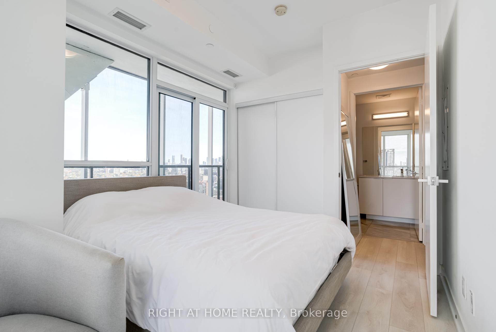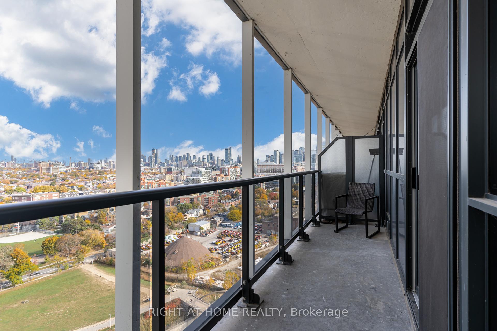$580,000
Available - For Sale
Listing ID: C9514486
30 Ordnance St , Unit 2006, Toronto, M6K 0C8, Ontario
| Looking For The Ultimate Urban Living Experience? Look No Further Than 30 Ordnance Street - This Sleek And Modern 1 Bedrm, 1 Bathrm Suite Is A True Gem In The Pulse Of Desirable Liberty Village. With An Almost Perfect Walk score, You'll Never Have To Venture Far To Find Everything You Need. And When You're Not Out Exploring The City, You Can Relax In Your Stylish And Sophisticated Corner Unit With Endless Sunlight And Not One, But Two Balconies Offering Lake Views.Inside, The Unit Boasts All The Must-Have Features Of Modern Living, Including Quartz Counters, Dark Laminate Flooring, And Stainless Steel Appliances. The Open Concept Floorplan Is Perfect For Entertaining, While Fresh Paint Throughout Ensures A Move-In Ready Experience.But The Real Icing On The Cake?unit 2006 Offers Access To Some Seriously Impressive Hotel Style Bldg Amen. Lounge By The OUTDOOR Pool While Gazing Up At The Iconic Cn Tower. 24 Hr Concierge, Bike Storage, Fitness, Theatre |
| Price | $580,000 |
| Taxes: | $2106.00 |
| Maintenance Fee: | 501.00 |
| Address: | 30 Ordnance St , Unit 2006, Toronto, M6K 0C8, Ontario |
| Province/State: | Ontario |
| Condo Corporation No | TSCC |
| Level | 20 |
| Unit No | 6 |
| Directions/Cross Streets: | Lakeshore Blvd/Strachan Ave. |
| Rooms: | 5 |
| Bedrooms: | 1 |
| Bedrooms +: | |
| Kitchens: | 1 |
| Family Room: | N |
| Basement: | None |
| Approximatly Age: | 0-5 |
| Property Type: | Condo Apt |
| Style: | Apartment |
| Exterior: | Concrete |
| Garage Type: | None |
| Garage(/Parking)Space: | 0.00 |
| Drive Parking Spaces: | 0 |
| Park #1 | |
| Parking Type: | None |
| Exposure: | Sw |
| Balcony: | Open |
| Locker: | Owned |
| Pet Permited: | Restrict |
| Retirement Home: | N |
| Approximatly Age: | 0-5 |
| Approximatly Square Footage: | 500-599 |
| Building Amenities: | Bus Ctr (Wifi Bldg), Concierge, Gym, Outdoor Pool, Visitor Parking |
| Property Features: | Clear View, Park, Public Transit, School |
| Maintenance: | 501.00 |
| Water Included: | Y |
| Common Elements Included: | Y |
| Building Insurance Included: | Y |
| Fireplace/Stove: | N |
| Heat Source: | Gas |
| Heat Type: | Forced Air |
| Central Air Conditioning: | Central Air |
| Laundry Level: | Main |
| Elevator Lift: | Y |
$
%
Years
This calculator is for demonstration purposes only. Always consult a professional
financial advisor before making personal financial decisions.
| Although the information displayed is believed to be accurate, no warranties or representations are made of any kind. |
| RIGHT AT HOME REALTY |
|
|

Irfan Bajwa
Broker, ABR, SRS, CNE
Dir:
416-832-9090
Bus:
905-268-1000
Fax:
905-277-0020
| Book Showing | Email a Friend |
Jump To:
At a Glance:
| Type: | Condo - Condo Apt |
| Area: | Toronto |
| Municipality: | Toronto |
| Neighbourhood: | Niagara |
| Style: | Apartment |
| Approximate Age: | 0-5 |
| Tax: | $2,106 |
| Maintenance Fee: | $501 |
| Beds: | 1 |
| Baths: | 1 |
| Fireplace: | N |
Locatin Map:
Payment Calculator:

