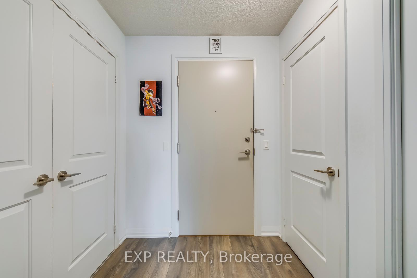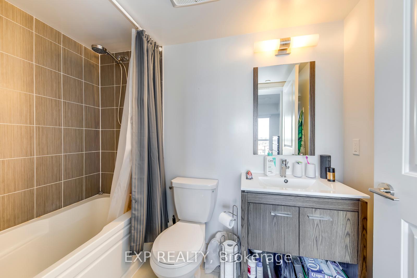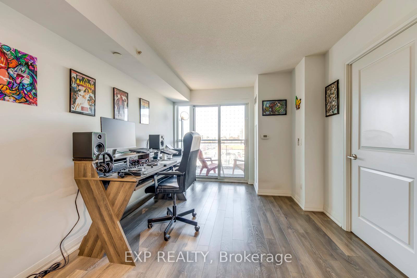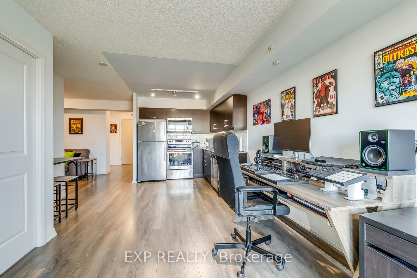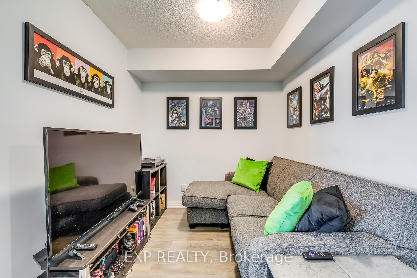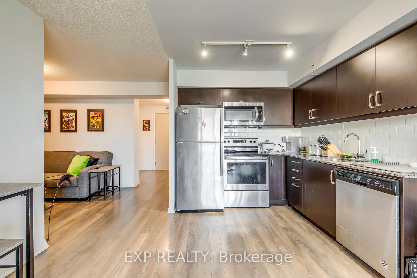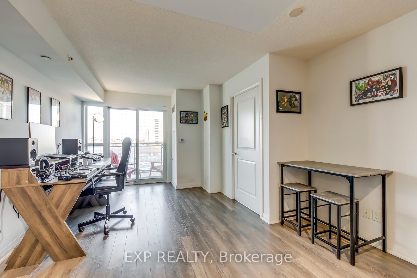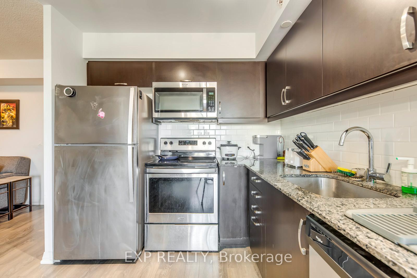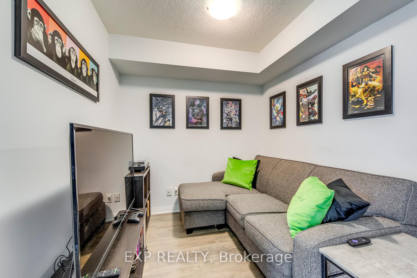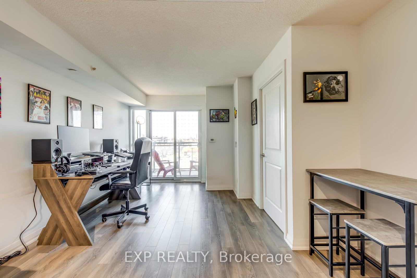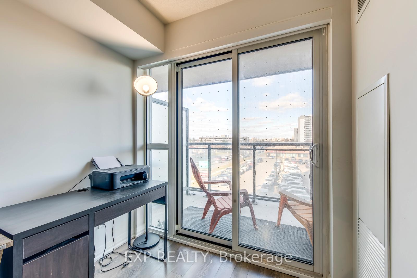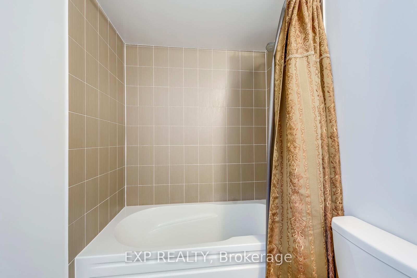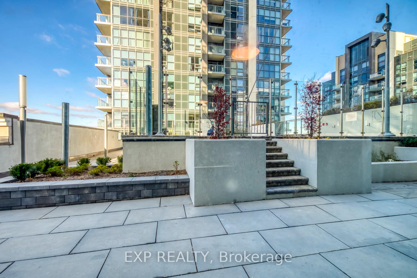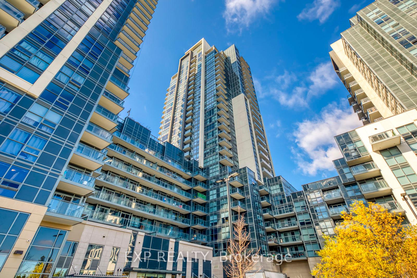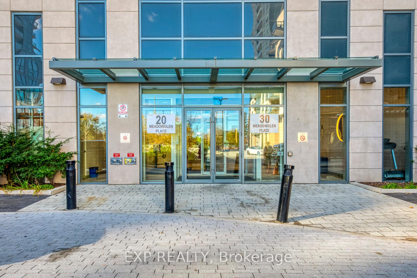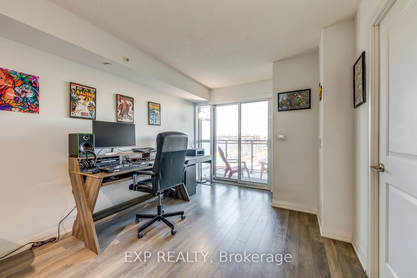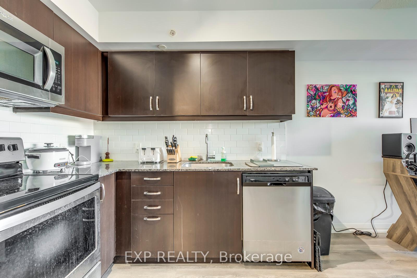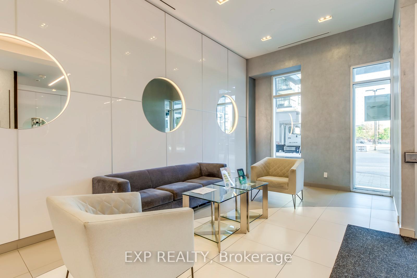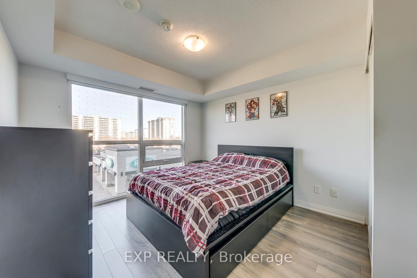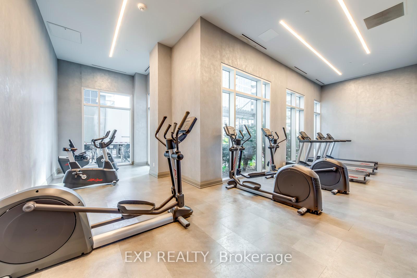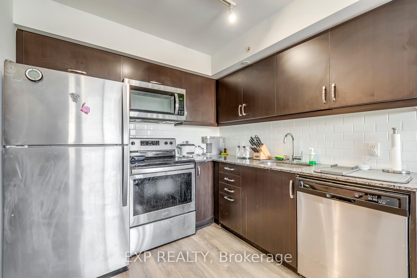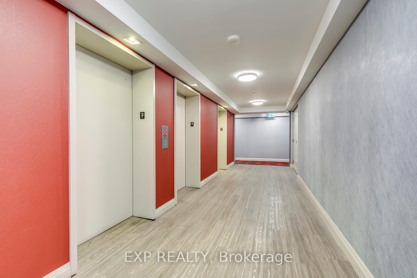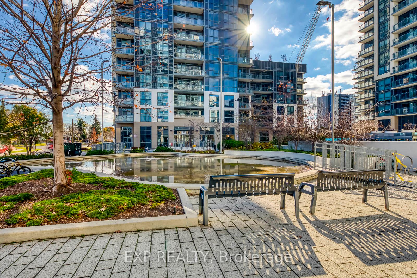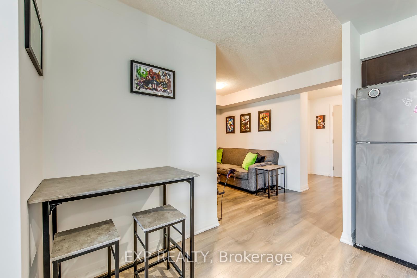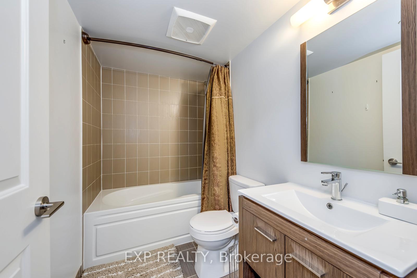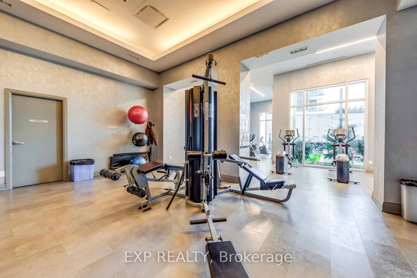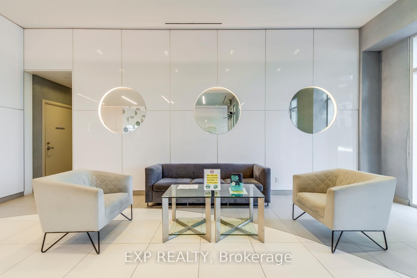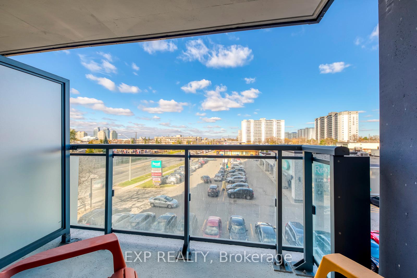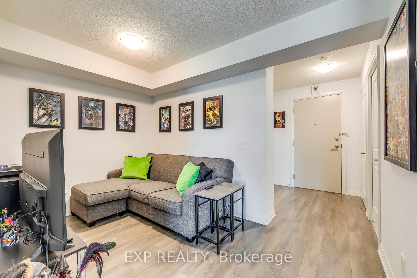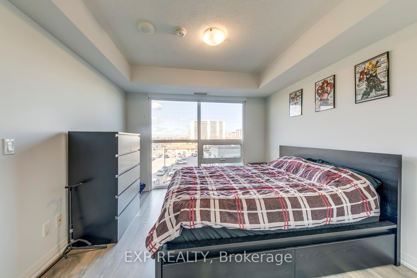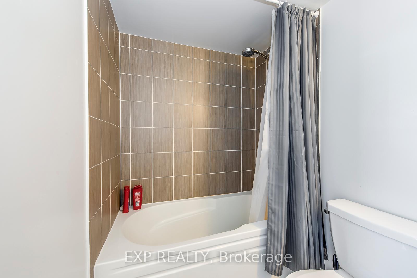$544,000
Available - For Sale
Listing ID: E10929570
30 Meadowglen Pl , Unit 314, Toronto, M1G 0A6, Ontario
| Spacious 1-Bedroom Plus Den Apartment In The Stylish Me Condo Building, Featuring 2 Full Bathrooms, 9-Foot Ceilings, And Expansive Windows Offering Breathtaking Panoramic Views. The Den Functions As A Second Bedroom, Making This 763 Sq F T Unit (710 Sq F T Interior + 53 Sq F T Balcony) Versatile And Inviting. Located Near Highway 401, University Of Toronto, Centennial College, And Scarborough Town Centre, This Unit Offers Unmatched Convenience With Easy Access To Public Transit. Includes Designated Parking Space That Is Conveniently The Fi R S T Parking Spot Next To The Elevator Doors Making Unloading The Car Or Carrying Groceries Easy. Unit Also Includes 1 Storage Unit, And Access To Plentiful Building Amenities (Media Room, Kids Playroom, Rooftop Deck, Gym, Pool, Games Room, BBQ Allowed, Bike And 24-Hr Concierge Service). The Unit Is Smoke Free And Pet Odour-Free, Perfect For Professionals, Students, Or Small Families Looking For A Central Location With Modern Features. |
| Extras: Fridge, Stove, Dishwasher, Washer, Dryer |
| Price | $544,000 |
| Taxes: | $2436.12 |
| Maintenance Fee: | 531.96 |
| Address: | 30 Meadowglen Pl , Unit 314, Toronto, M1G 0A6, Ontario |
| Province/State: | Ontario |
| Condo Corporation No | TSCC |
| Level | 3 |
| Unit No | 14 |
| Locker No | 120 |
| Directions/Cross Streets: | Ellesmere Rd / Markham Rd |
| Rooms: | 4 |
| Bedrooms: | 1 |
| Bedrooms +: | 1 |
| Kitchens: | 1 |
| Family Room: | N |
| Basement: | None |
| Approximatly Age: | 0-5 |
| Property Type: | Condo Apt |
| Style: | Apartment |
| Exterior: | Brick, Concrete |
| Garage Type: | Underground |
| Garage(/Parking)Space: | 1.00 |
| Drive Parking Spaces: | 0 |
| Park #1 | |
| Parking Spot: | 40 |
| Parking Type: | Owned |
| Legal Description: | B |
| Exposure: | Nw |
| Balcony: | Open |
| Locker: | Owned |
| Pet Permited: | Restrict |
| Approximatly Age: | 0-5 |
| Approximatly Square Footage: | 700-799 |
| Maintenance: | 531.96 |
| CAC Included: | Y |
| Water Included: | Y |
| Common Elements Included: | Y |
| Heat Included: | Y |
| Parking Included: | Y |
| Building Insurance Included: | Y |
| Fireplace/Stove: | N |
| Heat Source: | Gas |
| Heat Type: | Forced Air |
| Central Air Conditioning: | Central Air |
| Ensuite Laundry: | Y |
$
%
Years
This calculator is for demonstration purposes only. Always consult a professional
financial advisor before making personal financial decisions.
| Although the information displayed is believed to be accurate, no warranties or representations are made of any kind. |
| EXP REALTY |
|
|

Irfan Bajwa
Broker, ABR, SRS, CNE
Dir:
416-832-9090
Bus:
905-268-1000
Fax:
905-277-0020
| Book Showing | Email a Friend |
Jump To:
At a Glance:
| Type: | Condo - Condo Apt |
| Area: | Toronto |
| Municipality: | Toronto |
| Neighbourhood: | Woburn |
| Style: | Apartment |
| Approximate Age: | 0-5 |
| Tax: | $2,436.12 |
| Maintenance Fee: | $531.96 |
| Beds: | 1+1 |
| Baths: | 2 |
| Garage: | 1 |
| Fireplace: | N |
Locatin Map:
Payment Calculator:

