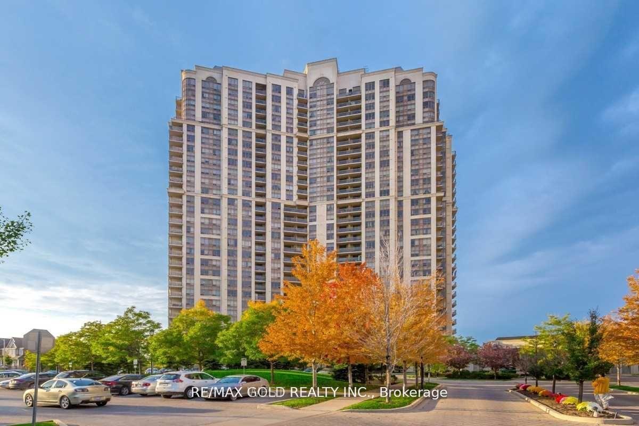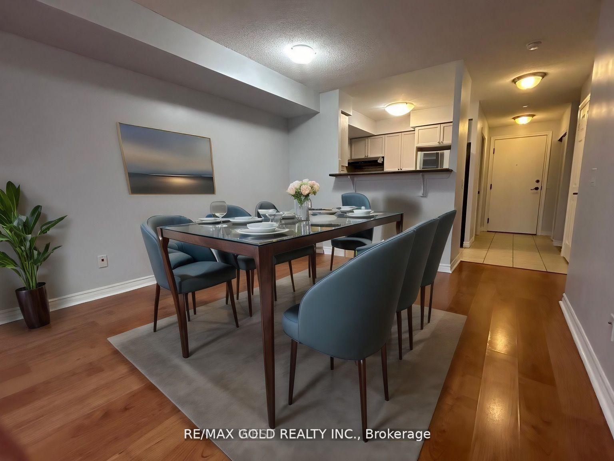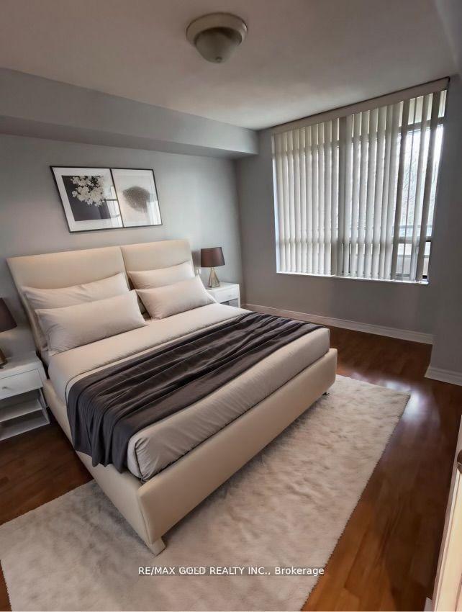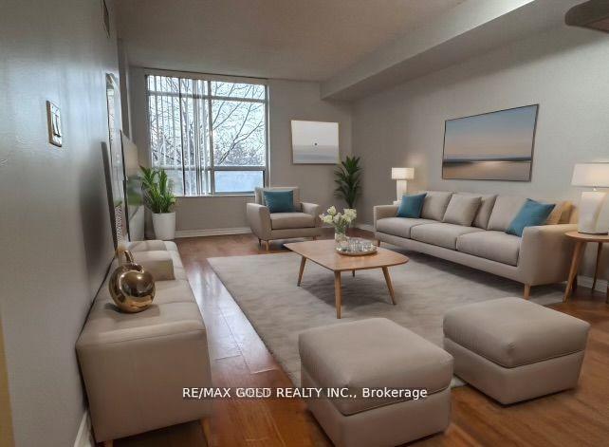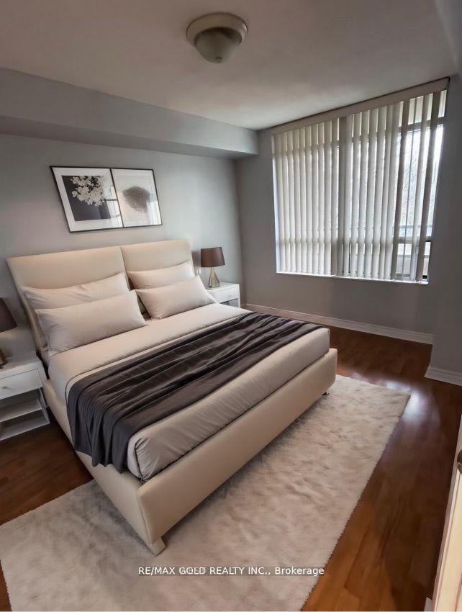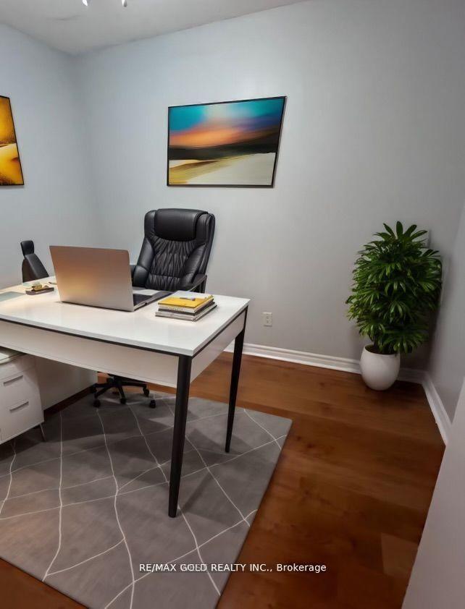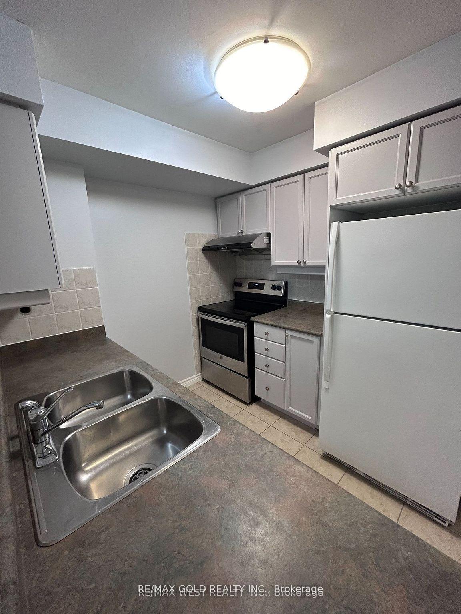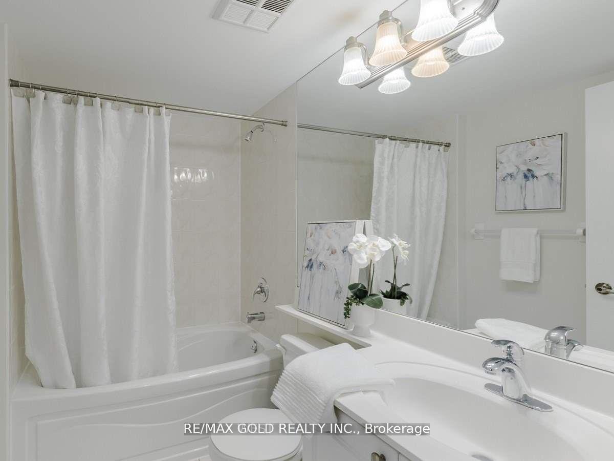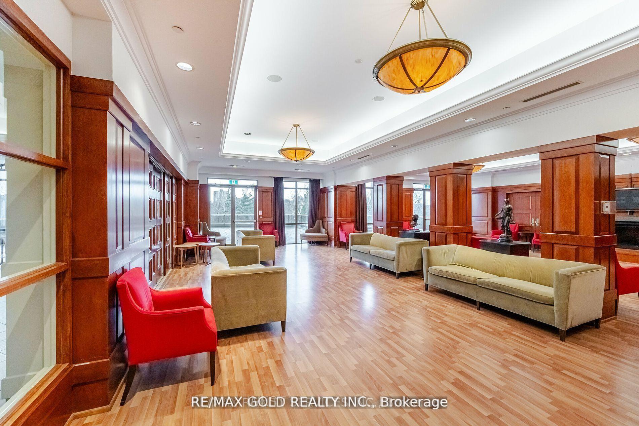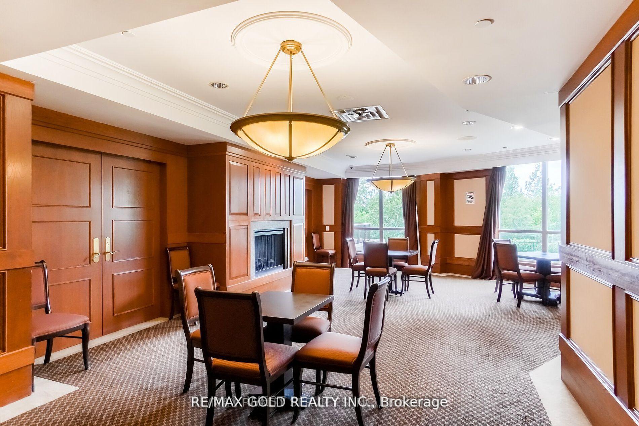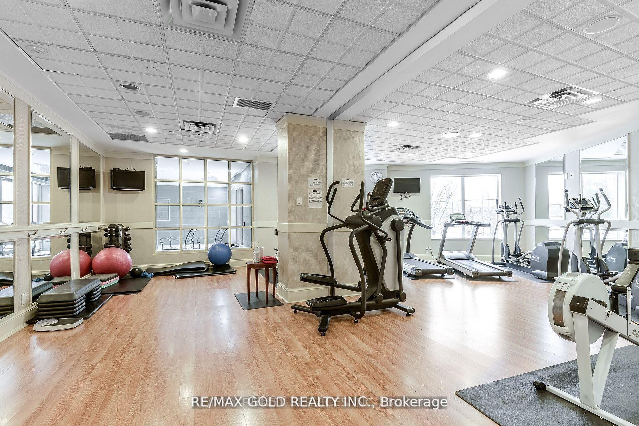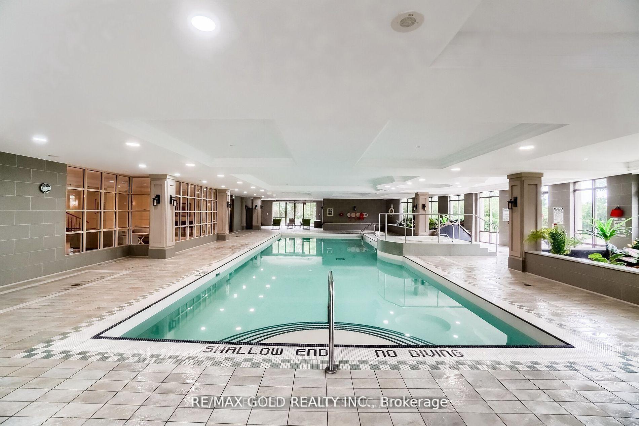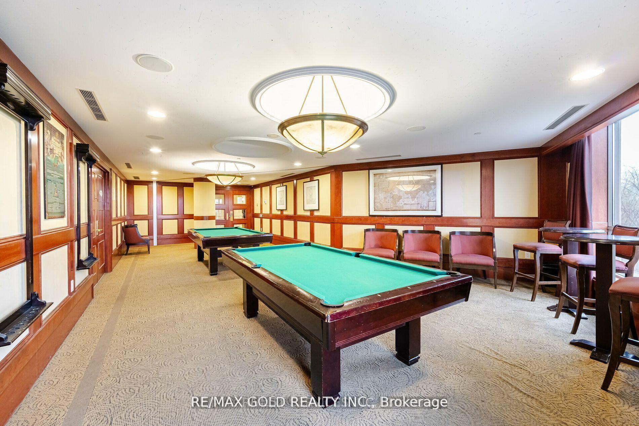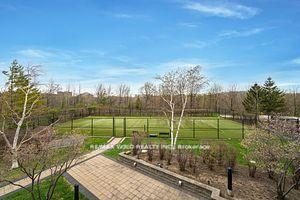$519,000
Available - For Sale
Listing ID: W10441523
710 Humberwood Blvd , Unit 208, Toronto, M9W 6S4, Ontario
| The Mansions of Humberwood by Tridel in the heart of Etobicoke, with unobstructed views, this unit is a great find! 9ft ceilings and an abundance of natural light makes for a spacious and comfortable living space. 1 bedroom with large closet + a den large enough to be used as a second bedroom. The building offers fantastic amenities such as an indoor pool, gym, cardio room, grand lobby with a waterfall, sauna, 24-hour concierge service, and visitor parking and Tennis court. Conveniently located with public transit right out front, there is also quick and easy access to Highway 427,401and 407, providing many commuting options for residents. Property is virtually staged. |
| Price | $519,000 |
| Taxes: | $1565.75 |
| Maintenance Fee: | 456.68 |
| Address: | 710 Humberwood Blvd , Unit 208, Toronto, M9W 6S4, Ontario |
| Province/State: | Ontario |
| Condo Corporation No | TSCC |
| Level | 2 |
| Unit No | 208 |
| Directions/Cross Streets: | HWY27/REXDALE |
| Rooms: | 4 |
| Rooms +: | 1 |
| Bedrooms: | 1 |
| Bedrooms +: | 1 |
| Kitchens: | 1 |
| Family Room: | N |
| Basement: | None |
| Level/Floor | Room | Length(ft) | Width(ft) | Descriptions | |
| Room 1 | Main | Kitchen | 8.66 | 7.68 | Ceramic Floor |
| Room 2 | Main | Dining | 23.78 | 13.87 | Hardwood Floor |
| Room 3 | Main | Living | 23.78 | 13.87 | Hardwood Floor, Open Concept |
| Room 4 | Main | Prim Bdrm | 13.38 | 10.73 | Hardwood Floor, Large Closet |
| Room 5 | Main | Den | 13.38 | 8.04 | Hardwood Floor |
| Washroom Type | No. of Pieces | Level |
| Washroom Type 1 | 4 | Main |
| Property Type: | Condo Apt |
| Style: | Apartment |
| Exterior: | Brick |
| Garage Type: | Underground |
| Garage(/Parking)Space: | 0.00 |
| Drive Parking Spaces: | 1 |
| Park #1 | |
| Parking Spot: | C77 |
| Parking Type: | Owned |
| Legal Description: | P3 |
| Exposure: | Sw |
| Balcony: | Open |
| Locker: | Owned |
| Pet Permited: | Restrict |
| Approximatly Square Footage: | 600-699 |
| Maintenance: | 456.68 |
| CAC Included: | Y |
| Water Included: | Y |
| Common Elements Included: | Y |
| Heat Included: | Y |
| Parking Included: | Y |
| Building Insurance Included: | Y |
| Fireplace/Stove: | N |
| Heat Source: | Gas |
| Heat Type: | Forced Air |
| Central Air Conditioning: | Central Air |
| Ensuite Laundry: | Y |
$
%
Years
This calculator is for demonstration purposes only. Always consult a professional
financial advisor before making personal financial decisions.
| Although the information displayed is believed to be accurate, no warranties or representations are made of any kind. |
| RE/MAX GOLD REALTY INC. |
|
|

Irfan Bajwa
Broker, ABR, SRS, CNE
Dir:
416-832-9090
Bus:
905-858-0000
Fax:
905-452-7646
| Book Showing | Email a Friend |
Jump To:
At a Glance:
| Type: | Condo - Condo Apt |
| Area: | Toronto |
| Municipality: | Toronto |
| Neighbourhood: | West Humber-Clairville |
| Style: | Apartment |
| Tax: | $1,565.75 |
| Maintenance Fee: | $456.68 |
| Beds: | 1+1 |
| Baths: | 1 |
| Fireplace: | N |
Locatin Map:
Payment Calculator:

