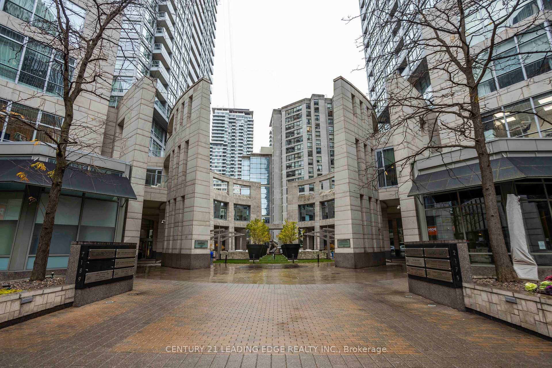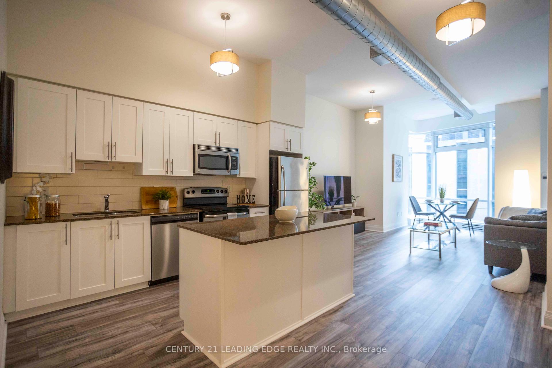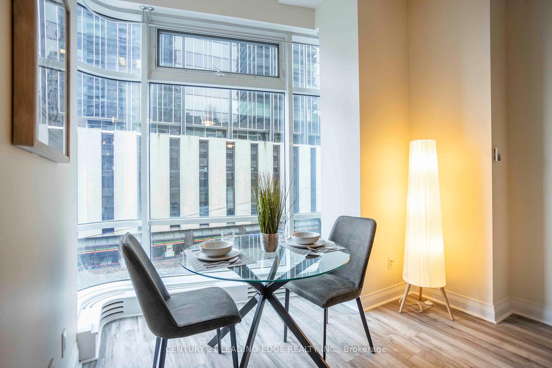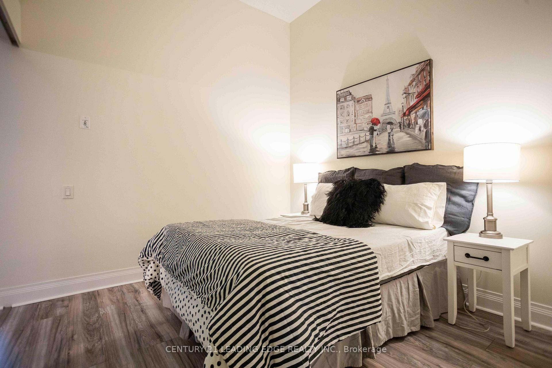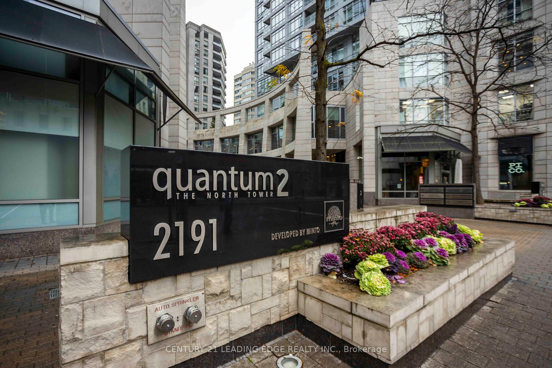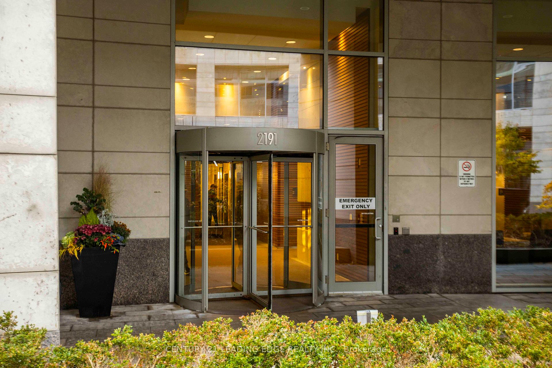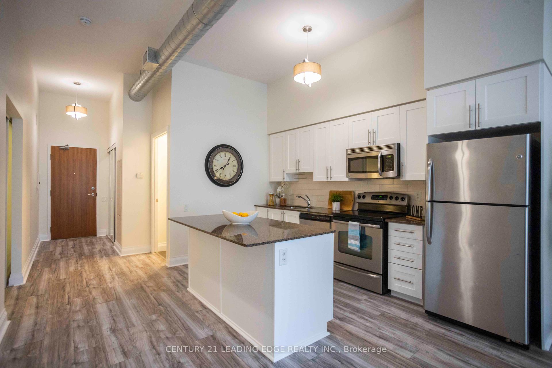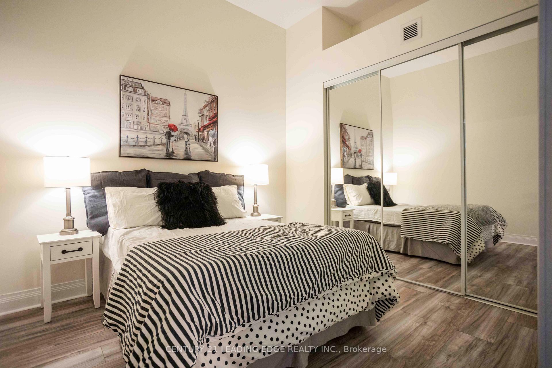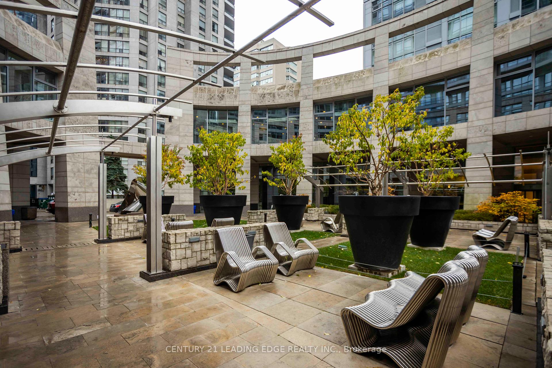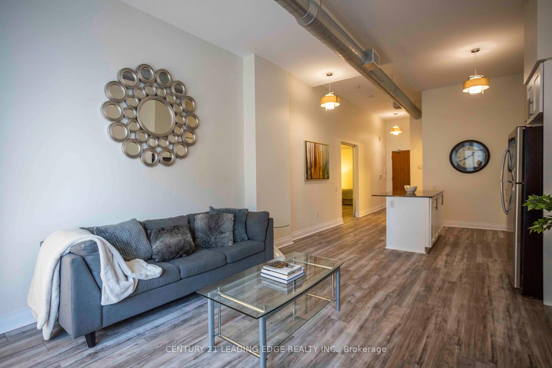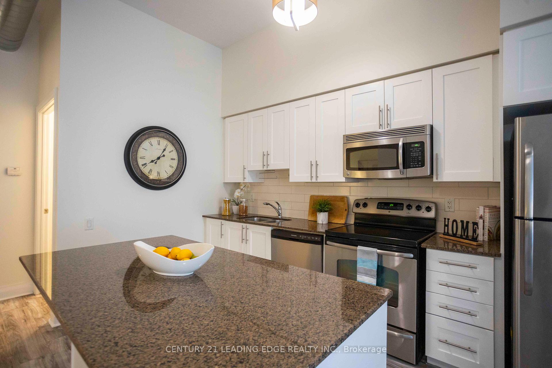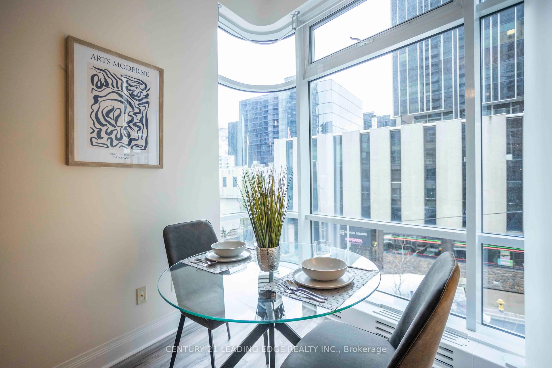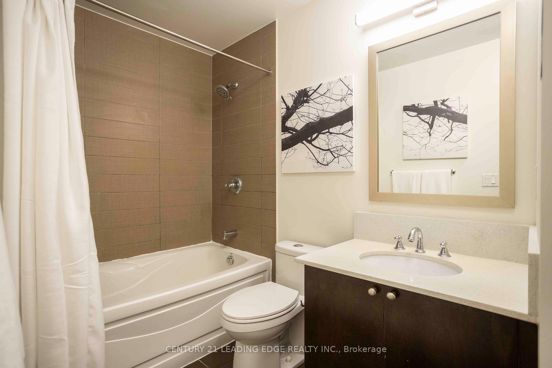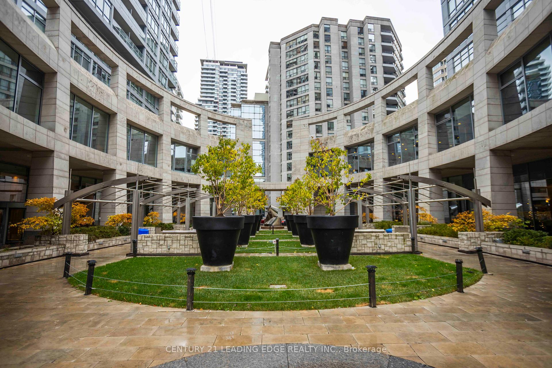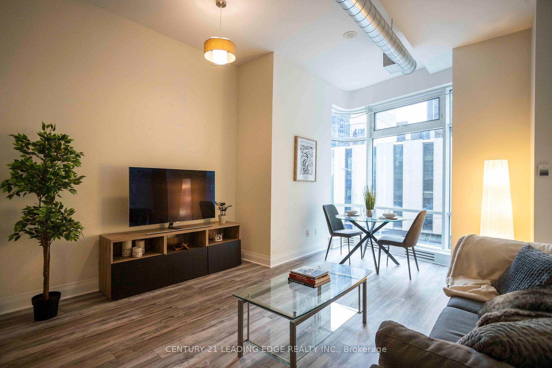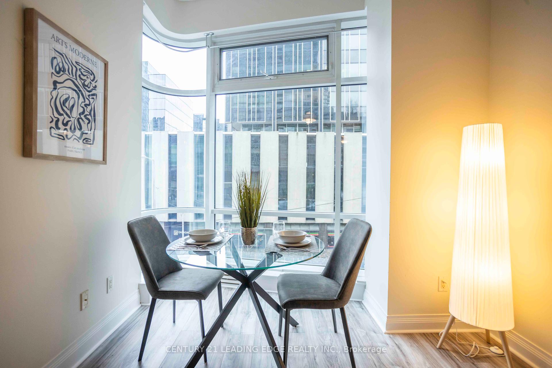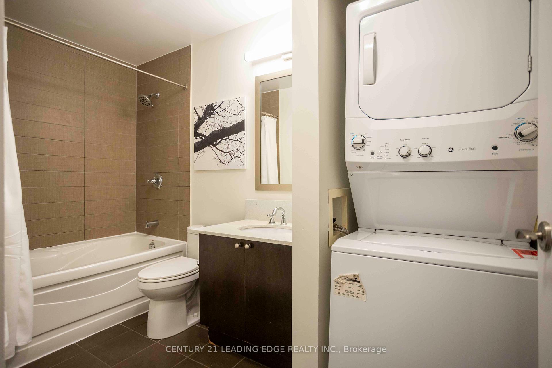$599,900
Available - For Sale
Listing ID: C10477067
2191 Yonge St , Unit Loft , Toronto, M4S 3H8, Ontario
| Welcome to Quantum 2 The North Towner by Minto, located at the corner of Yonge and Eglinton. Enjoy condo living within steps of bustling shops, award winning restaurants, the Eglinton subway, Y&E Centre, and cinemas. Designed by legendary PEI architects, the building epitomizes luxury paired with beautiful design and top-class amenities. This, rarely offered, spacious and sun-filled loft is a must-see, featuring soaring high ceilings at nearly 12 ft with floor-to-ceiling, west-facing windows that bathe the space in sunlight. At approx. 680 sqft, this unit offers generous room sizes, very functional layout, newly laid laminate flooring throughout, granite counter, centre island and s/s appliances. The lofts enjoy PRIVATE elevators separate from the main tower for ease of accessibility. |
| Extras: Come home to a grand lobby w/24hr concierge, state of the art amenities: resort- inspired spa, fully-equipped gym and, aerobics room, media/games room, theatre room, business center, guest suites, lounge & roof-top terrace with BBQs. |
| Price | $599,900 |
| Taxes: | $2844.84 |
| Maintenance Fee: | 509.92 |
| Address: | 2191 Yonge St , Unit Loft , Toronto, M4S 3H8, Ontario |
| Province/State: | Ontario |
| Condo Corporation No | TSCP |
| Level | 4 |
| Unit No | 15 |
| Directions/Cross Streets: | Yonge St & Eglington Ave |
| Rooms: | 4 |
| Bedrooms: | 1 |
| Bedrooms +: | |
| Kitchens: | 1 |
| Family Room: | Y |
| Basement: | None |
| Property Type: | Comm Element Condo |
| Style: | Loft |
| Exterior: | Concrete |
| Garage Type: | Underground |
| Garage(/Parking)Space: | 0.00 |
| Drive Parking Spaces: | 0 |
| Park #1 | |
| Parking Type: | None |
| Exposure: | W |
| Balcony: | None |
| Locker: | None |
| Pet Permited: | Restrict |
| Approximatly Square Footage: | 600-699 |
| Building Amenities: | Concierge, Exercise Room, Gym, Indoor Pool, Party/Meeting Room, Visitor Parking |
| Maintenance: | 509.92 |
| Fireplace/Stove: | N |
| Heat Source: | Gas |
| Heat Type: | Forced Air |
| Central Air Conditioning: | Central Air |
| Ensuite Laundry: | Y |
$
%
Years
This calculator is for demonstration purposes only. Always consult a professional
financial advisor before making personal financial decisions.
| Although the information displayed is believed to be accurate, no warranties or representations are made of any kind. |
| CENTURY 21 LEADING EDGE REALTY INC. |
|
|

Irfan Bajwa
Broker, ABR, SRS, CNE
Dir:
416-832-9090
Bus:
905-268-1000
Fax:
905-277-0020
| Virtual Tour | Book Showing | Email a Friend |
Jump To:
At a Glance:
| Type: | Condo - Comm Element Condo |
| Area: | Toronto |
| Municipality: | Toronto |
| Neighbourhood: | Mount Pleasant West |
| Style: | Loft |
| Tax: | $2,844.84 |
| Maintenance Fee: | $509.92 |
| Beds: | 1 |
| Baths: | 1 |
| Fireplace: | N |
Locatin Map:
Payment Calculator:

