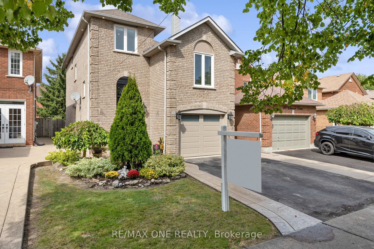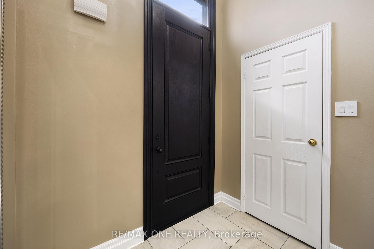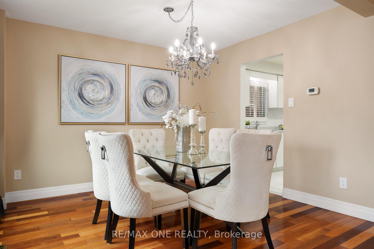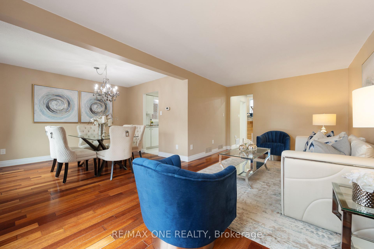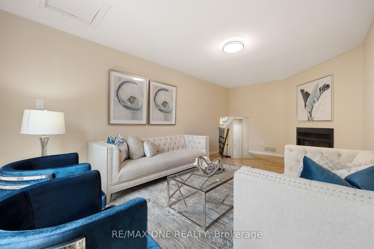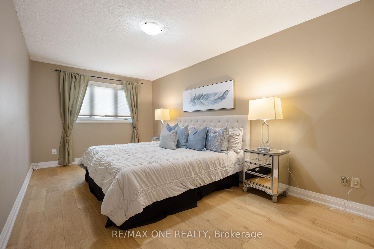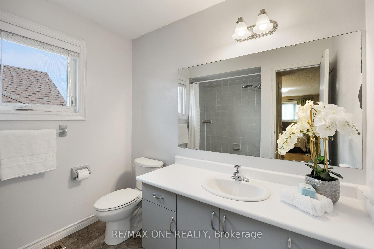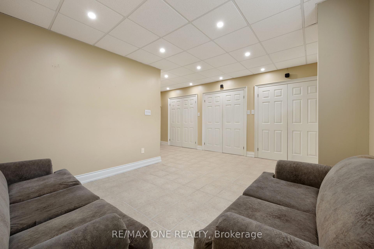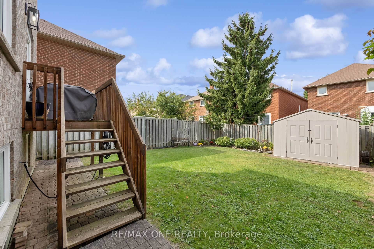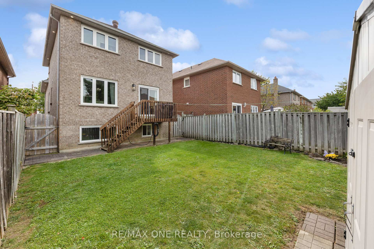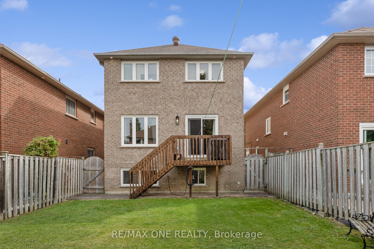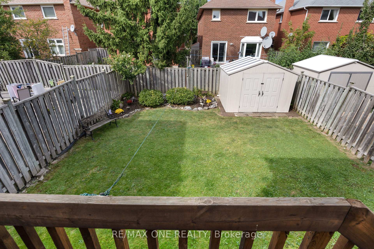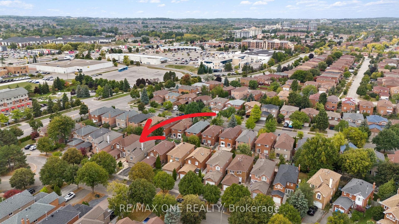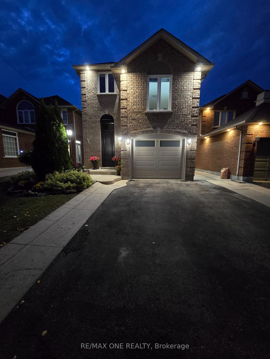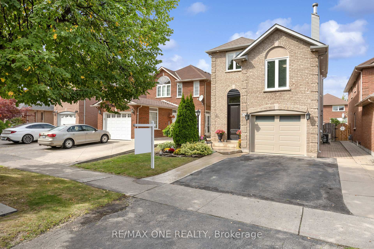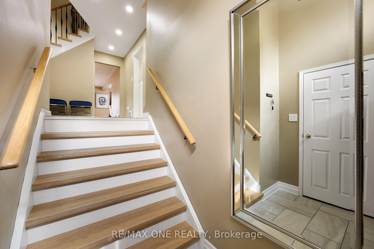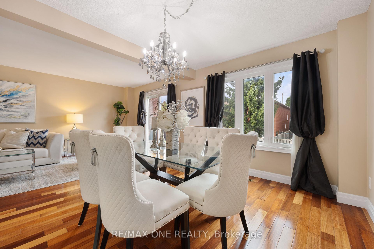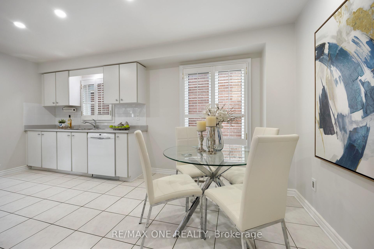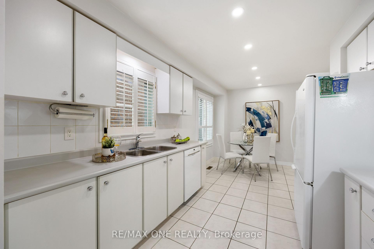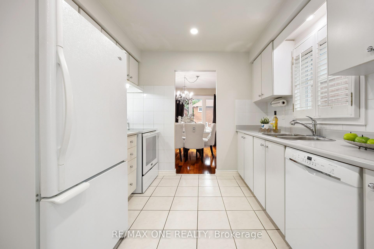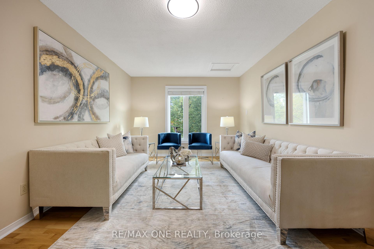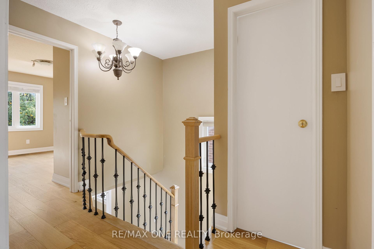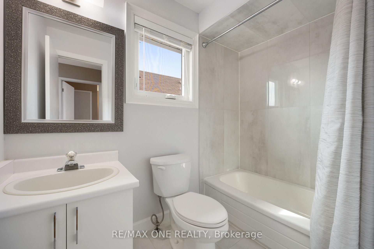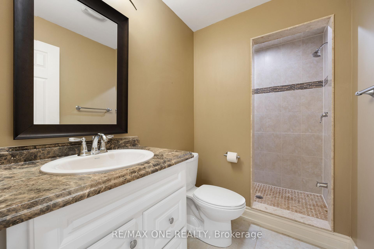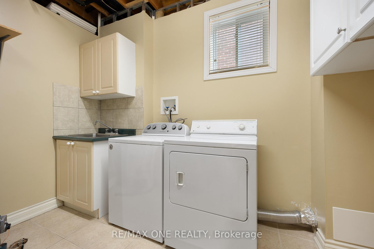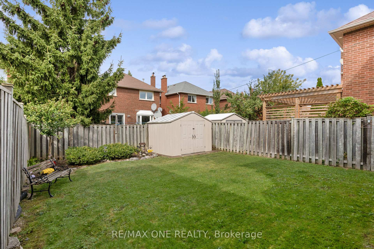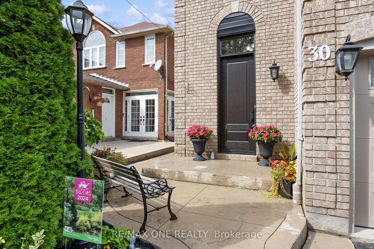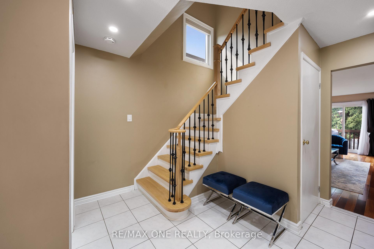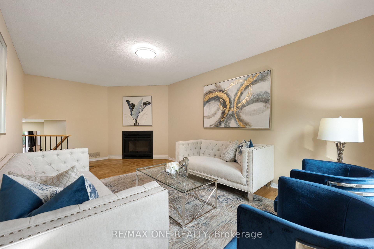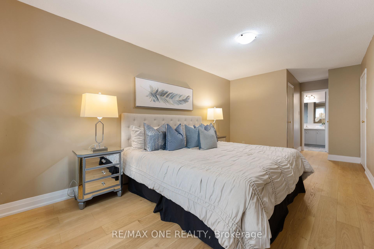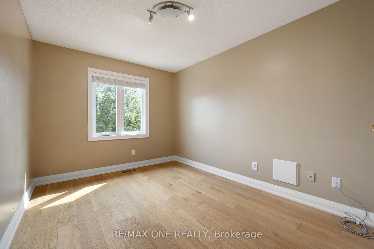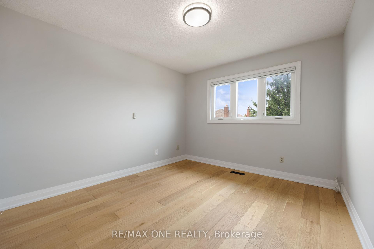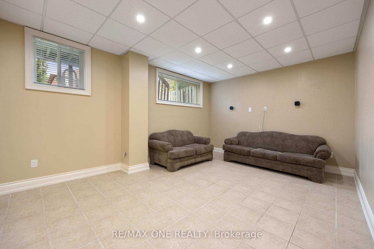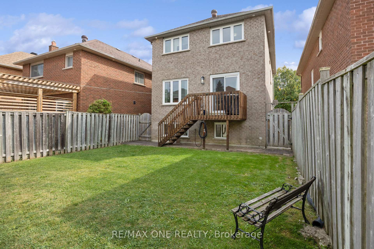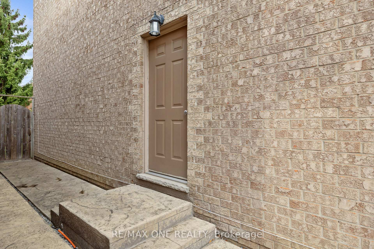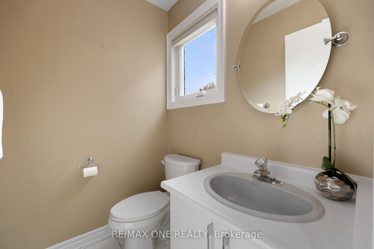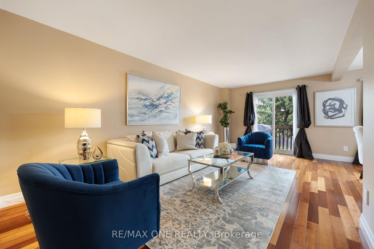$1,399,000
Available - For Sale
Listing ID: N9363128
30 Elmpark Crt , Richmond Hill, L4C 9T8, Ontario
| Welcome To One Of The Most Prestigious Family Friendly Neighborhoods In Richmond Hill. Prime Location W/ Quiet Cul De Sac & TOP ranked Richmond Hill High School Zone Community 9.6/10. This impeccably maintained three-bedroom detached house stands as a testament to the pride of its original owner. Excellent curb appeal, patterned concrete porch. Outdoor potlights. Greeted by a large and open foyer, the main floor boast a spacious living room overlooking a fully fenced private yard with a deck ,perfect for relaxing and entertaining. thoughtfully designed raised family room with a fireplace is not only a visual delight but also a perfect space for creating cherished memories with family and friends. Family sized kitchen with a huge eat in breakfast area, . hardwood flooring on main floor and family room, Upgraded New Staircase with engineered Hardwood in the rooms. Large Primary Bedroom with 4PC Ensuite. Additional Bedroom Area w/3PC Bathroom .Finished Basement with seperate entrance , 3pc bathroom,9 foot ceiling and large windows, features Spacious Recreation Room with generously sized big closets that not only offer ample storage but also enhance the room's sense of space and light. Wide Driveway can fit 3 cars . Excellent Location, steps from Yonge Street Close To Numerous Restaurants, Shopping, Grocery Stores, Conservation Park and Trails, Public Transit, Go Train Station, Community Centre, and all amenities. Must See! |
| Price | $1,399,000 |
| Taxes: | $5035.28 |
| Address: | 30 Elmpark Crt , Richmond Hill, L4C 9T8, Ontario |
| Lot Size: | 30.00 x 109.91 (Feet) |
| Directions/Cross Streets: | Yonge/Elgin Mills |
| Rooms: | 7 |
| Rooms +: | 1 |
| Bedrooms: | 3 |
| Bedrooms +: | |
| Kitchens: | 1 |
| Family Room: | Y |
| Basement: | Finished |
| Property Type: | Detached |
| Style: | 2-Storey |
| Exterior: | Brick |
| Garage Type: | Attached |
| (Parking/)Drive: | Private |
| Drive Parking Spaces: | 3 |
| Pool: | None |
| Property Features: | Cul De Sac, Fenced Yard, Park, Public Transit, School |
| Fireplace/Stove: | Y |
| Heat Source: | Gas |
| Heat Type: | Forced Air |
| Central Air Conditioning: | Central Air |
| Sewers: | Sewers |
| Water: | Municipal |
$
%
Years
This calculator is for demonstration purposes only. Always consult a professional
financial advisor before making personal financial decisions.
| Although the information displayed is believed to be accurate, no warranties or representations are made of any kind. |
| RE/MAX ONE REALTY |
|
|

Irfan Bajwa
Broker, ABR, SRS, CNE
Dir:
416-832-9090
Bus:
905-268-1000
Fax:
905-277-0020
| Book Showing | Email a Friend |
Jump To:
At a Glance:
| Type: | Freehold - Detached |
| Area: | York |
| Municipality: | Richmond Hill |
| Neighbourhood: | Devonsleigh |
| Style: | 2-Storey |
| Lot Size: | 30.00 x 109.91(Feet) |
| Tax: | $5,035.28 |
| Beds: | 3 |
| Baths: | 4 |
| Fireplace: | Y |
| Pool: | None |
Locatin Map:
Payment Calculator:

