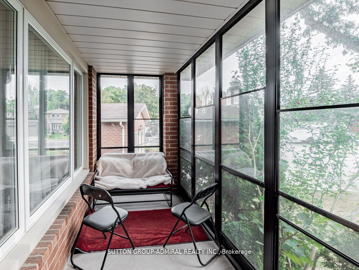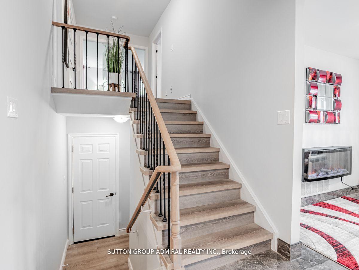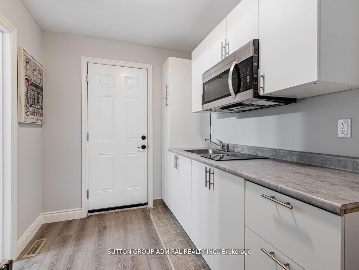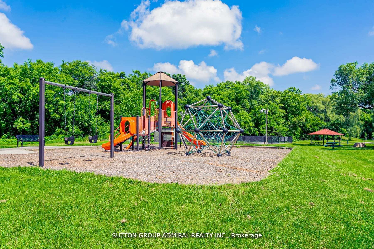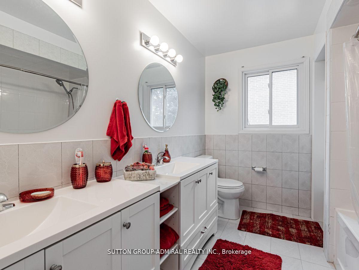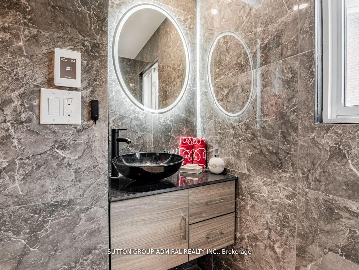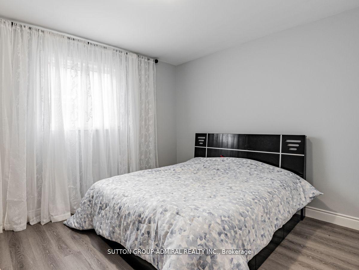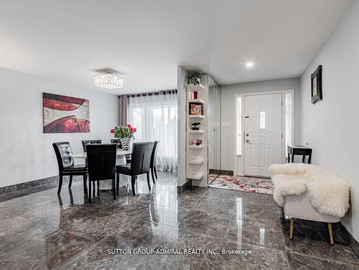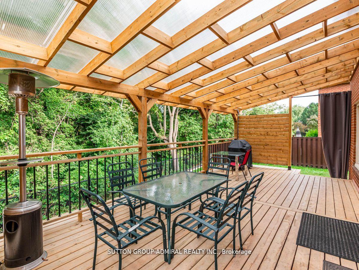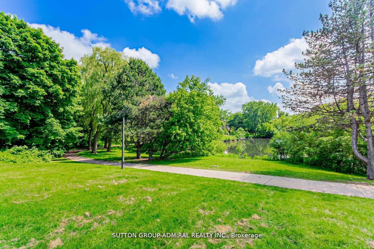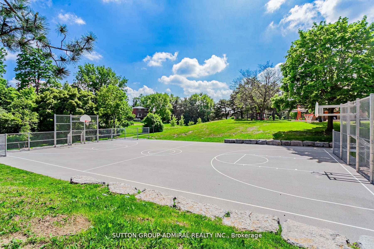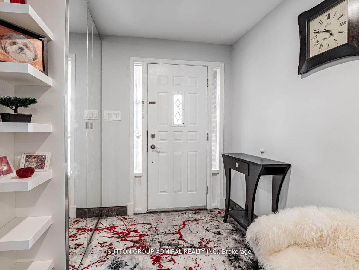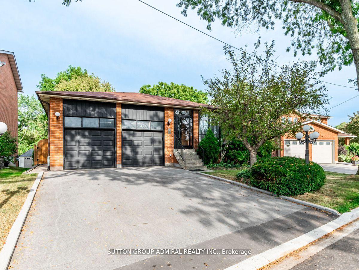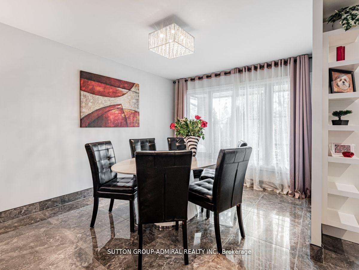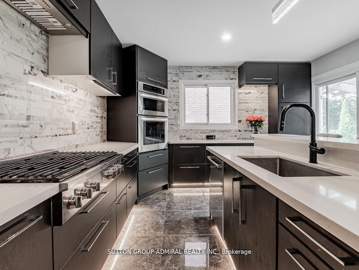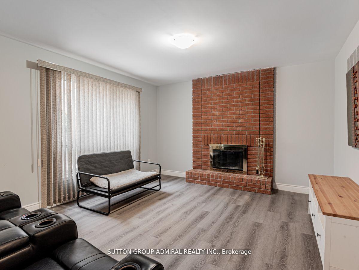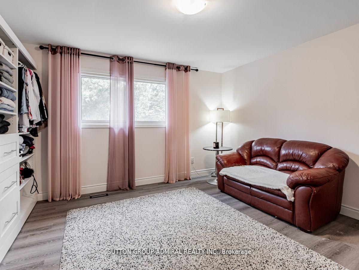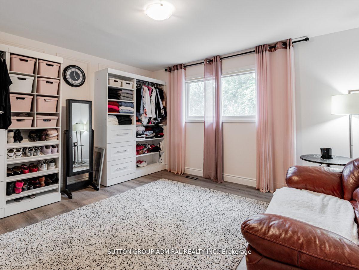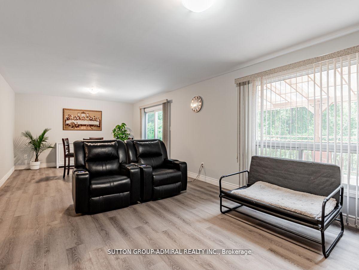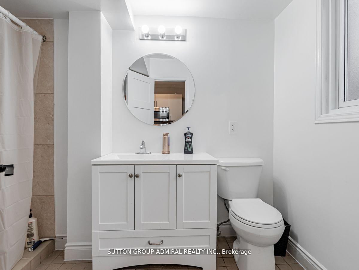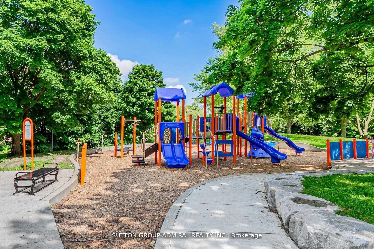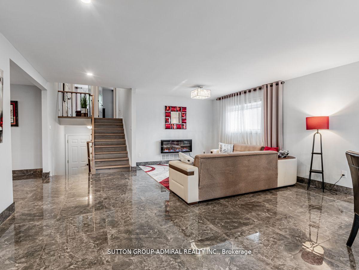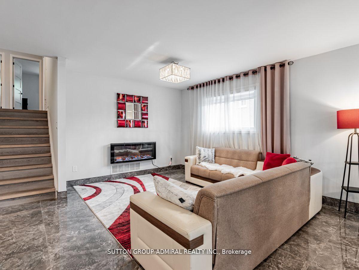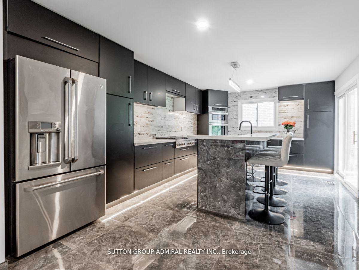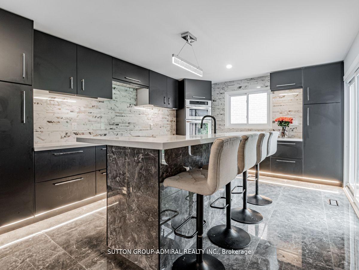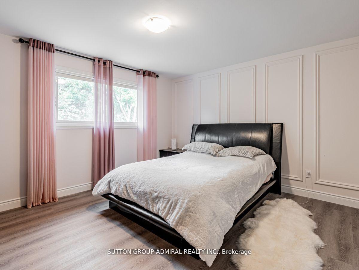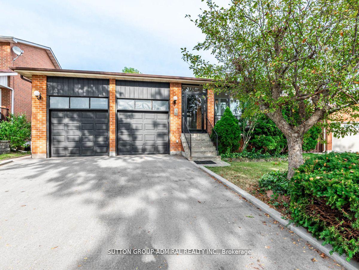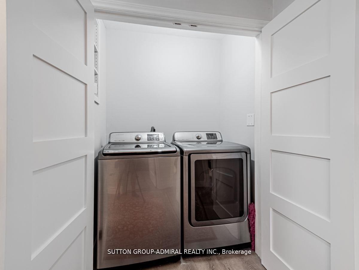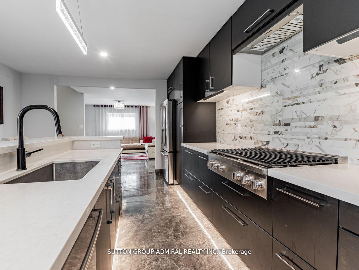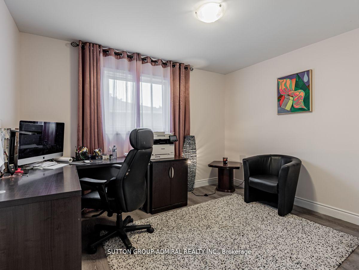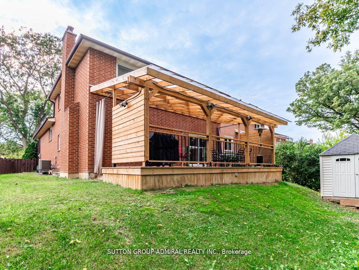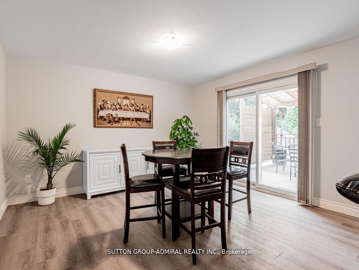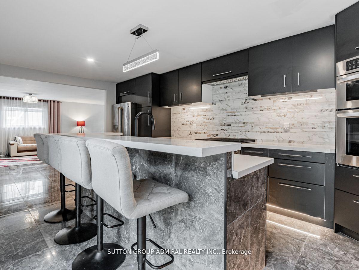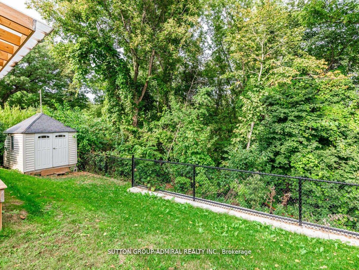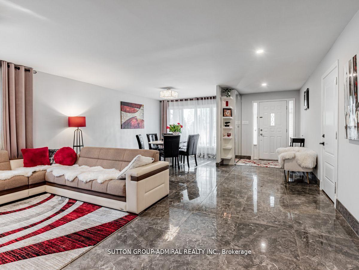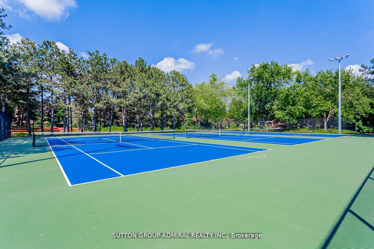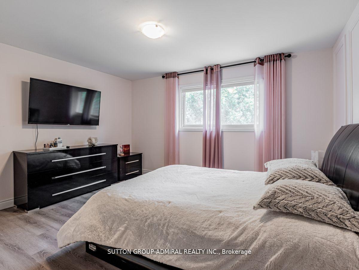$1,585,000
Available - For Sale
Listing ID: N10506666
6 Cherry Hills Rd , Vaughan, L4K 1M4, Ontario
| RAVINE!!! Rare Opportunity To Own This Beautiful Detached 4 Bedroom Backsplit Backing Into Ravine!!! Located On A Premium Pie Shaped Lot In A Highly Desirable Neighborhood In A City Of Vaughan!!! Over $150,000 Spent On Upgrades! Fully Upgraded Custom Kitchen With Quartz Countertops & Stainless Steel Appliances (2023). 3 Upgraded Bathrooms (2023). Upgraded Light Fixtures & Flooring On Main Floor, 2nd Floor & Lower Level (2023). Upgraded Oak Stairs With Iron Pickets From Main To The Second Floor. Functional Kitchenette On Lower Level. Lower Level Can be Used As An In-Law or Nanny Suit With Separate Entrance. Freshly Painted Main, Upper and Lower Levels (2023). Custom Made Front Porch Enclosure (2023). Upgraded Attic Insulation (R-60). Gorgeous Custom Built Deck. Basement Has Separate Entrance & Waits For Your Custom Finishes. Close To Great Schools, TTC, York University, Parks, Playgrounds, Walking/Biking Trails, Banks, Shopping, Promenade Mall, Vaughan Mills, Wonderland, All Major HWYs 400/7/407/401. |
| Price | $1,585,000 |
| Taxes: | $6248.00 |
| Address: | 6 Cherry Hills Rd , Vaughan, L4K 1M4, Ontario |
| Lot Size: | 47.60 x 113.98 (Feet) |
| Directions/Cross Streets: | Steeles/Dufferin |
| Rooms: | 8 |
| Bedrooms: | 4 |
| Bedrooms +: | |
| Kitchens: | 1 |
| Kitchens +: | 1 |
| Family Room: | Y |
| Basement: | Full |
| Property Type: | Detached |
| Style: | Backsplit 5 |
| Exterior: | Brick |
| Garage Type: | Attached |
| (Parking/)Drive: | Pvt Double |
| Drive Parking Spaces: | 4 |
| Pool: | None |
| Fireplace/Stove: | Y |
| Heat Source: | Gas |
| Heat Type: | Forced Air |
| Central Air Conditioning: | Central Air |
| Sewers: | Sewers |
| Water: | Municipal |
$
%
Years
This calculator is for demonstration purposes only. Always consult a professional
financial advisor before making personal financial decisions.
| Although the information displayed is believed to be accurate, no warranties or representations are made of any kind. |
| SUTTON GROUP-ADMIRAL REALTY INC. |
|
|

Irfan Bajwa
Broker, ABR, SRS, CNE
Dir:
416-832-9090
Bus:
905-268-1000
Fax:
905-277-0020
| Book Showing | Email a Friend |
Jump To:
At a Glance:
| Type: | Freehold - Detached |
| Area: | York |
| Municipality: | Vaughan |
| Neighbourhood: | Glen Shields |
| Style: | Backsplit 5 |
| Lot Size: | 47.60 x 113.98(Feet) |
| Tax: | $6,248 |
| Beds: | 4 |
| Baths: | 3 |
| Fireplace: | Y |
| Pool: | None |
Locatin Map:
Payment Calculator:

