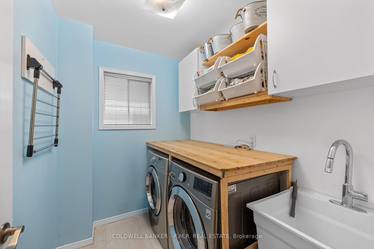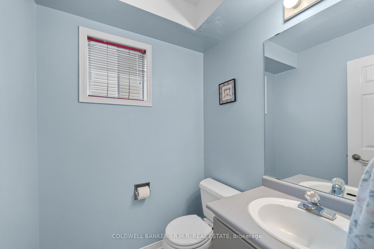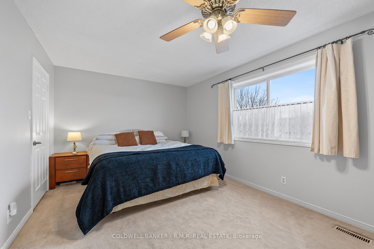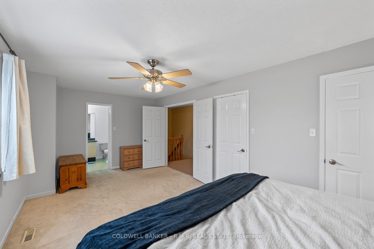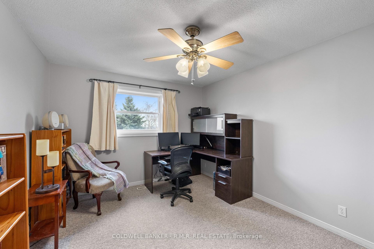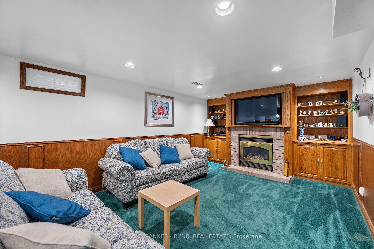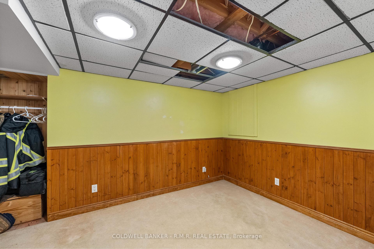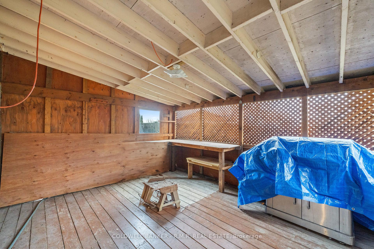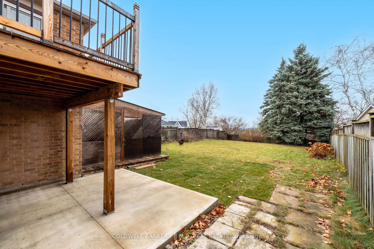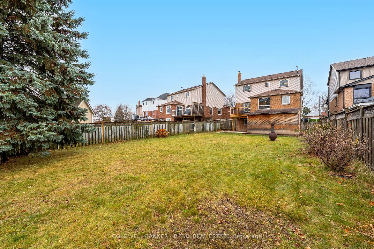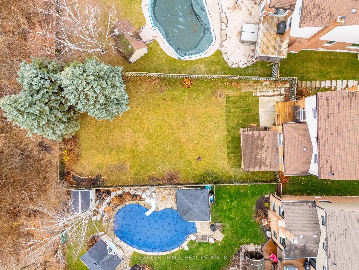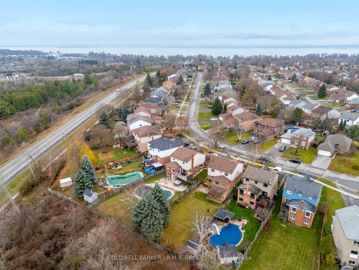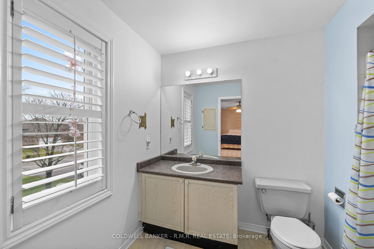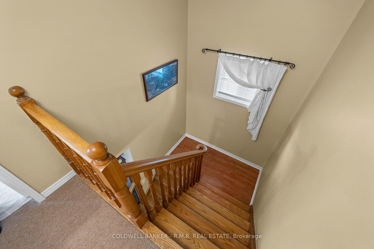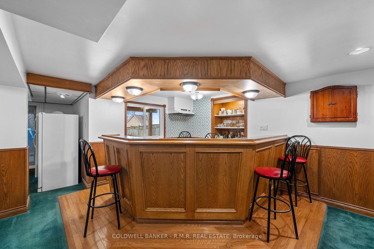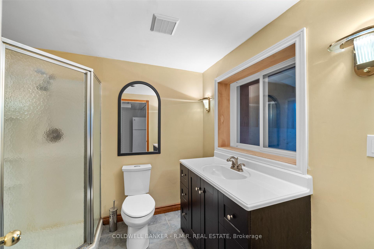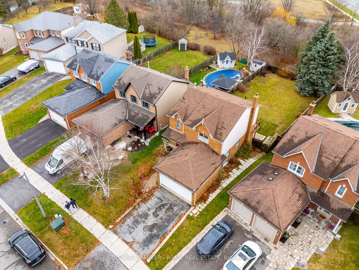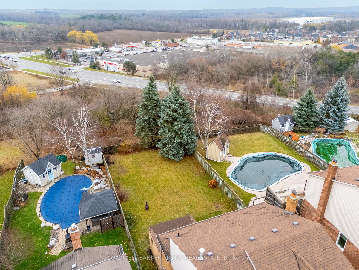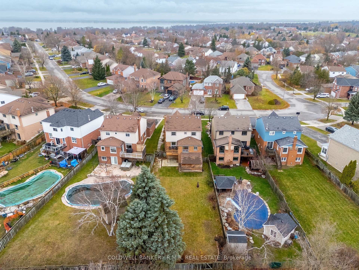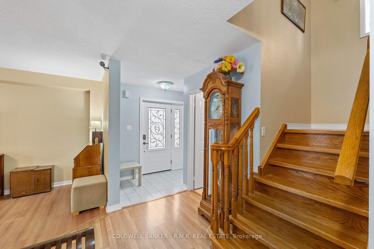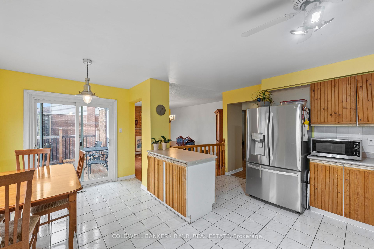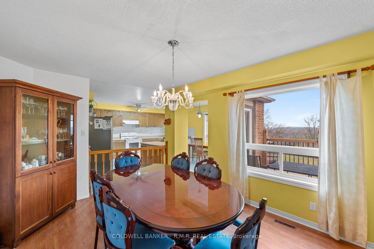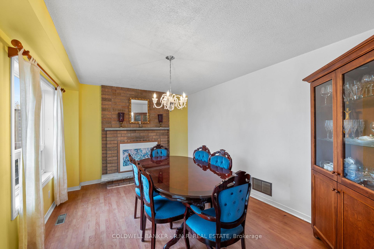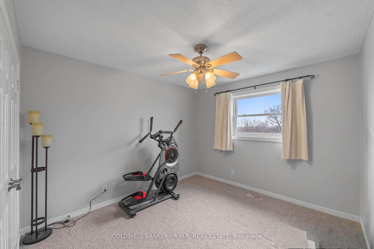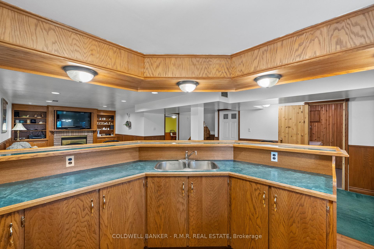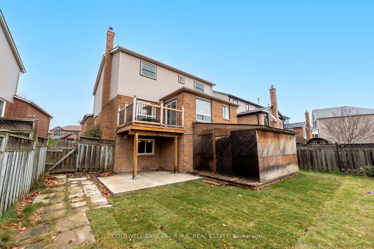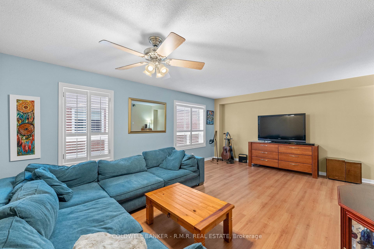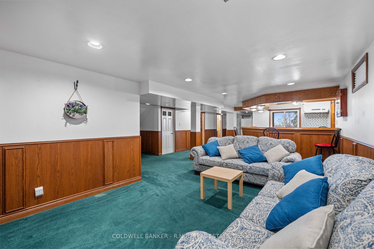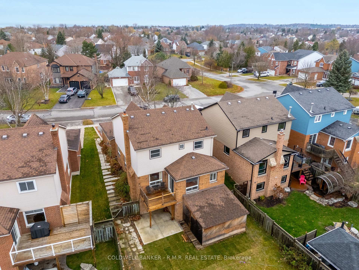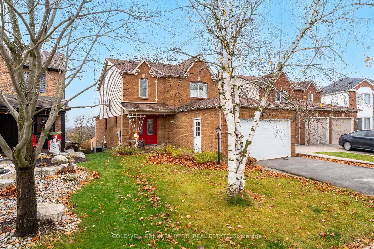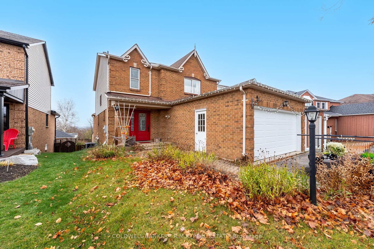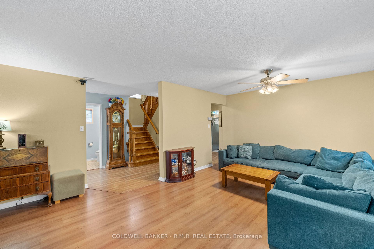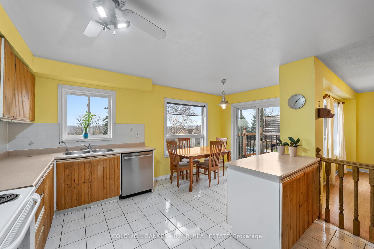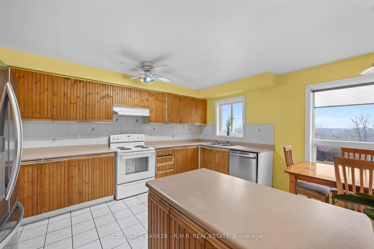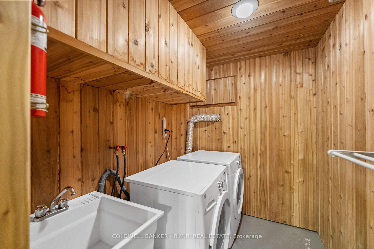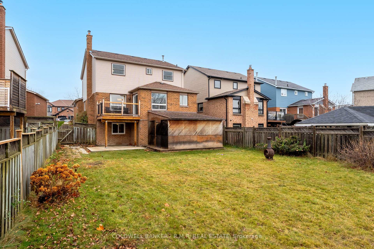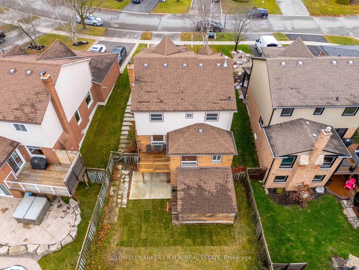$779,000
Available - For Sale
Listing ID: N10442541
24 Carrick Ave , Georgina, L4P 3R4, Ontario
| Sought after family Neighborhood in convenient location close to shopping, schools, restaurants and easy Highway access. Property Features a walk out basement/separate entrance and is easy to accommodate an in law suite, large yard with no neighbors behind. Home offers both main floor and basement laundry facilities. Main floor boasts an open floor plan w a large eat in kitchen and walk out access to a newer deck and beautiful views of the fully fenced Private backyard. This property has space for the whole family with a great sized living room/dining room a cozy family room w fireplace and finishing off the main floor is a 2 pc powder room. Upstairs you will find Three good size bedrooms and two full washrooms. Basement offers large Rec Room with wet bar and fireplace, bonus room that could be used as additional bedroom, full laundry room and walk out access to covered living space/storage room with direct access to backyard *Family room is currently being used as dining room/ kitchen is irregular measurement/Rec Room is an irregular room measurement*All measurements to be verified by Buyer and/or Buyers agent |
| Extras: Property could use a little TLC and is priced accordingly. Wood fireplace is not used. Gas fireplace in basement is operational. 200 AMP service |
| Price | $779,000 |
| Taxes: | $5984.78 |
| Address: | 24 Carrick Ave , Georgina, L4P 3R4, Ontario |
| Directions/Cross Streets: | Woodbine Ave & Wexford Dr |
| Rooms: | 3 |
| Bedrooms: | 3 |
| Bedrooms +: | 1 |
| Kitchens: | 1 |
| Kitchens +: | 1 |
| Family Room: | Y |
| Basement: | Fin W/O, Sep Entrance |
| Approximatly Age: | 31-50 |
| Property Type: | Detached |
| Style: | 2-Storey |
| Exterior: | Brick, Vinyl Siding |
| Garage Type: | Attached |
| (Parking/)Drive: | Private |
| Drive Parking Spaces: | 2 |
| Pool: | None |
| Approximatly Age: | 31-50 |
| Property Features: | Fenced Yard, Library, Park, Public Transit, Rec Centre, School |
| Fireplace/Stove: | Y |
| Heat Source: | Gas |
| Heat Type: | Forced Air |
| Central Air Conditioning: | Central Air |
| Laundry Level: | Lower |
| Elevator Lift: | N |
| Sewers: | Sewers |
| Water: | Municipal |
| Utilities-Cable: | A |
| Utilities-Hydro: | Y |
| Utilities-Gas: | Y |
| Utilities-Telephone: | A |
$
%
Years
This calculator is for demonstration purposes only. Always consult a professional
financial advisor before making personal financial decisions.
| Although the information displayed is believed to be accurate, no warranties or representations are made of any kind. |
| COLDWELL BANKER - R.M.R. REAL ESTATE |
|
|

Irfan Bajwa
Broker, ABR, SRS, CNE
Dir:
416-832-9090
Bus:
905-268-1000
Fax:
905-277-0020
| Book Showing | Email a Friend |
Jump To:
At a Glance:
| Type: | Freehold - Detached |
| Area: | York |
| Municipality: | Georgina |
| Neighbourhood: | Keswick North |
| Style: | 2-Storey |
| Approximate Age: | 31-50 |
| Tax: | $5,984.78 |
| Beds: | 3+1 |
| Baths: | 4 |
| Fireplace: | Y |
| Pool: | None |
Locatin Map:
Payment Calculator:

