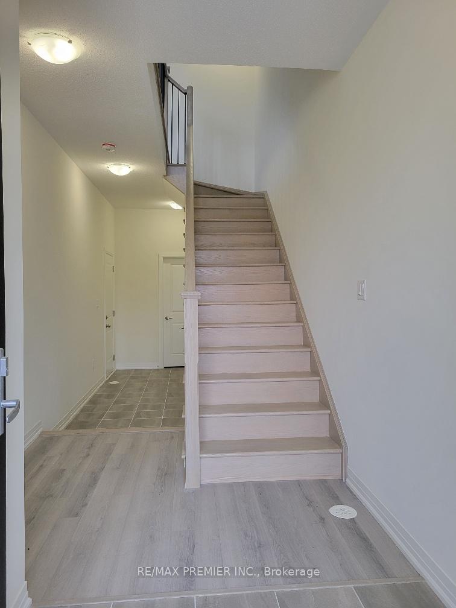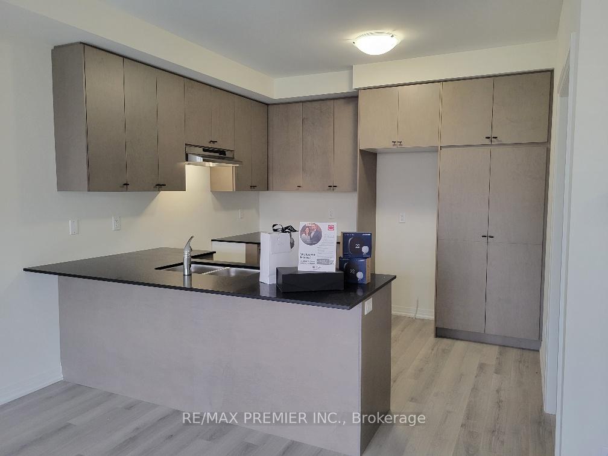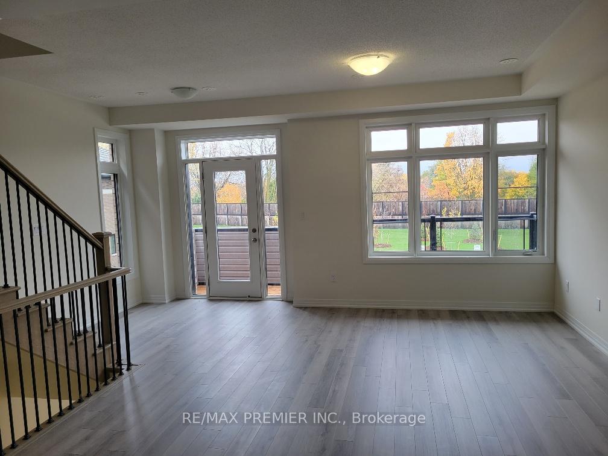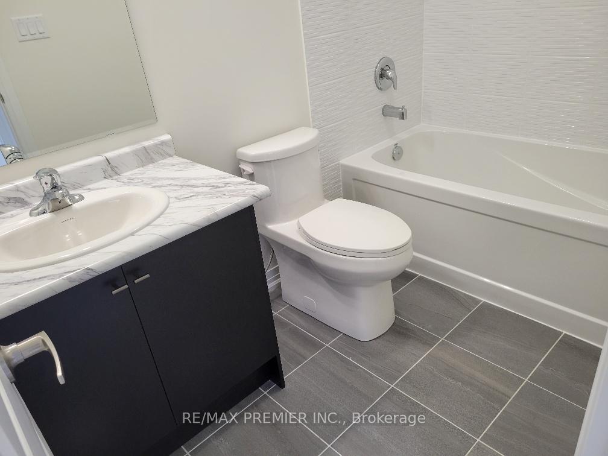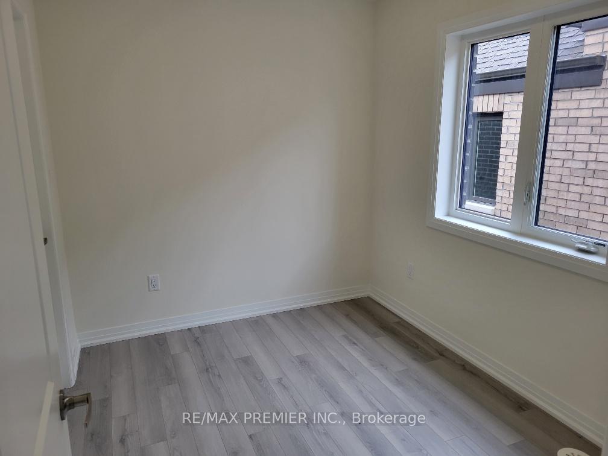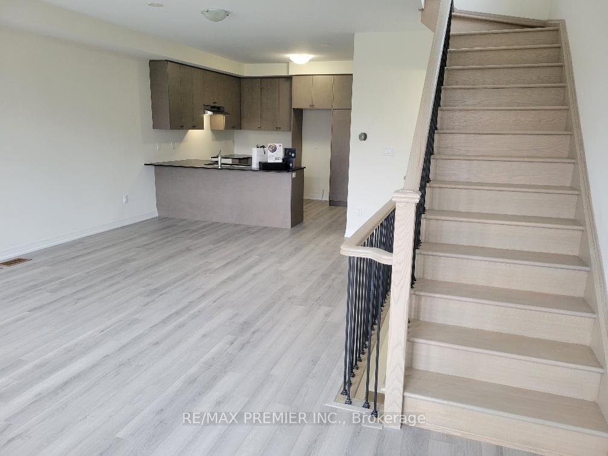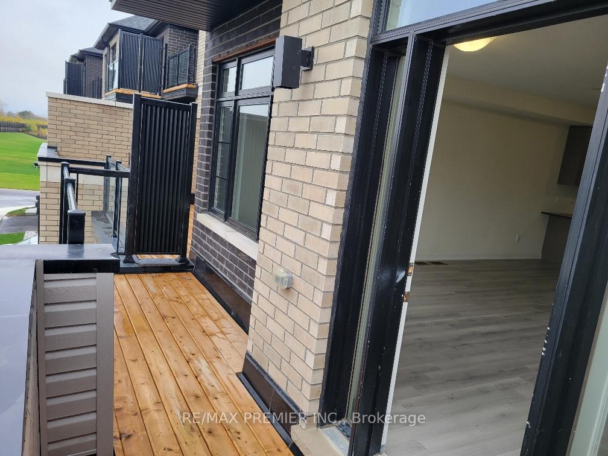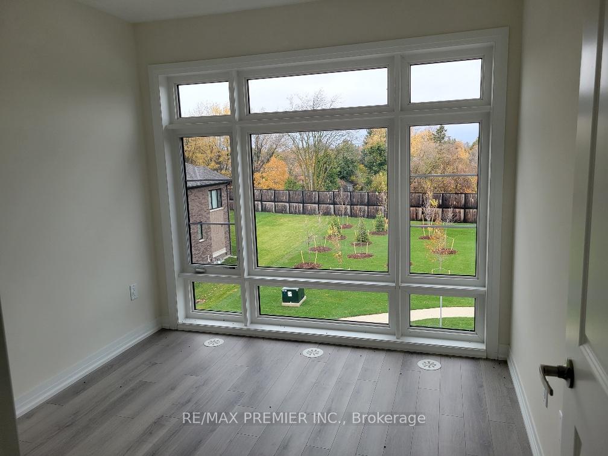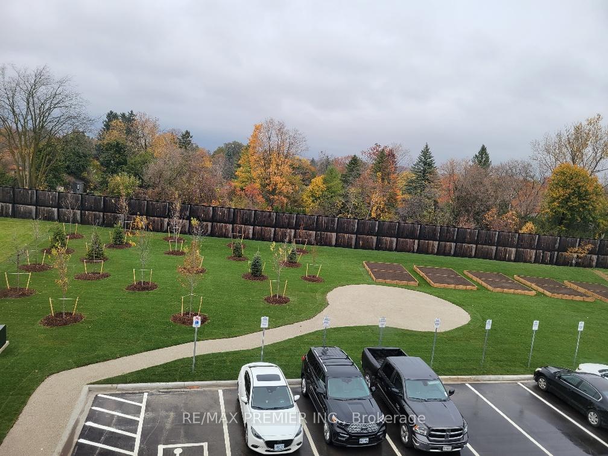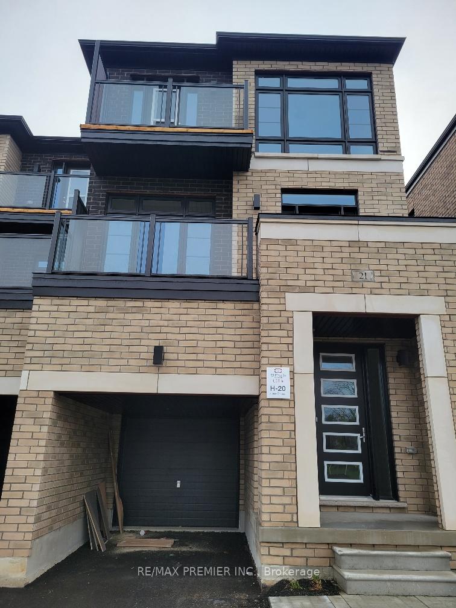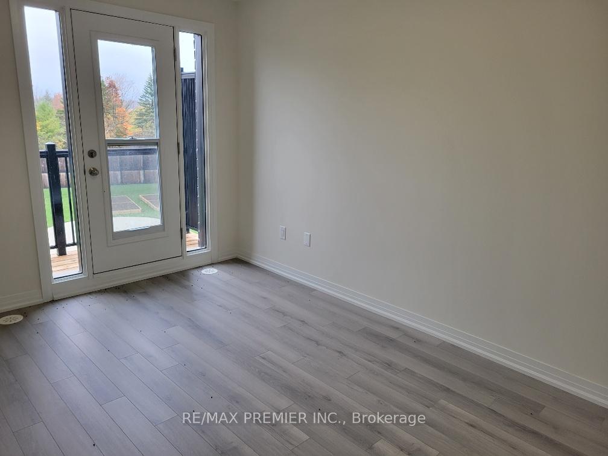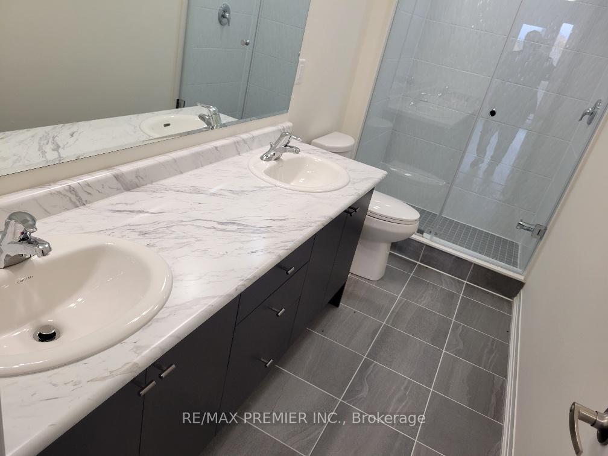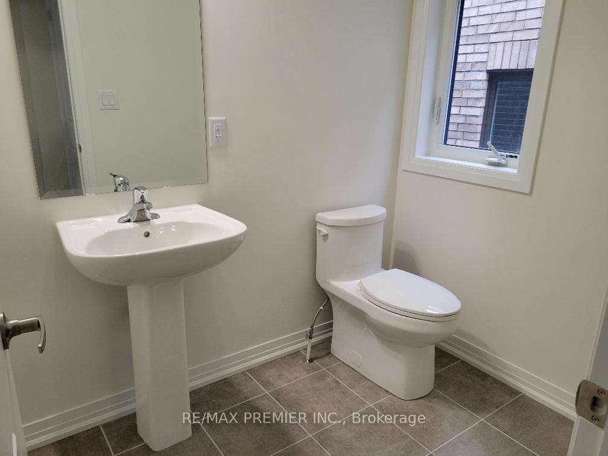$699,990
Available - For Sale
Listing ID: S10441991
21 Bluebird Lane , Barrie, L9J 0M3, Ontario
| Welcome to 21 Bluebird Lane. A brand New End Unit Townhome offered By 2021 and 2024 Home Builder of the Year, OPUS HOMES! A garden-facing gem featuring all Brick and Stone exteriors! Boasting 3 bedrooms and 3 baths. 9ft ceilings on main on ground and main floors. The Open concept main floor provides a bright family sized kitchen finished with stone counters, undermounted sink, extended breakfast bar, designer inspired extended kitchen cabinets (with a pantry) and Stainless Steel Appliances (fridge, stove, dishwasher and hoodfan)*. Overlooking the expansive dinning room and great room with access to a large balcony. Also find a tiled laundry closet with drain complete with full size front load washer/dryer*. The upper level features 3 bedrooms. Primary bedroom complete with a 4 piece ensuite (glass walled shower and double sink), 2 closets and a balcony. A gorgeous Floor-to-ceiling window in bedroom 2 and a walk-in closet in bedroom 3. The upper floor also contains an additional 4 piece main bath (with tub). 21 Bluebird Lane comes with a full 7 Year Tarion Warranty and features Energy Star Certification! Carpet-Free Flooring Throughout! |
| Price | $699,990 |
| Taxes: | $0.00 |
| Address: | 21 Bluebird Lane , Barrie, L9J 0M3, Ontario |
| Lot Size: | 29.69 x 35.34 (Feet) |
| Directions/Cross Streets: | Off Yonge St./North of Mapleview Dr E |
| Rooms: | 7 |
| Bedrooms: | 3 |
| Bedrooms +: | |
| Kitchens: | 1 |
| Family Room: | Y |
| Basement: | Unfinished |
| Approximatly Age: | New |
| Property Type: | Att/Row/Twnhouse |
| Style: | 3-Storey |
| Exterior: | Brick |
| Garage Type: | Built-In |
| (Parking/)Drive: | Front Yard |
| Drive Parking Spaces: | 1 |
| Pool: | None |
| Approximatly Age: | New |
| Approximatly Square Footage: | 1500-2000 |
| Property Features: | Golf, Hospital, Lake/Pond, Library, Park, Public Transit |
| Fireplace/Stove: | N |
| Heat Source: | Gas |
| Heat Type: | Forced Air |
| Central Air Conditioning: | Central Air |
| Laundry Level: | Main |
| Sewers: | Sewers |
| Water: | Municipal |
$
%
Years
This calculator is for demonstration purposes only. Always consult a professional
financial advisor before making personal financial decisions.
| Although the information displayed is believed to be accurate, no warranties or representations are made of any kind. |
| RE/MAX PREMIER INC. |
|
|

Irfan Bajwa
Broker, ABR, SRS, CNE
Dir:
416-832-9090
Bus:
905-268-1000
Fax:
905-277-0020
| Book Showing | Email a Friend |
Jump To:
At a Glance:
| Type: | Freehold - Att/Row/Twnhouse |
| Area: | Simcoe |
| Municipality: | Barrie |
| Neighbourhood: | Painswick South |
| Style: | 3-Storey |
| Lot Size: | 29.69 x 35.34(Feet) |
| Approximate Age: | New |
| Beds: | 3 |
| Baths: | 3 |
| Fireplace: | N |
| Pool: | None |
Locatin Map:
Payment Calculator:

