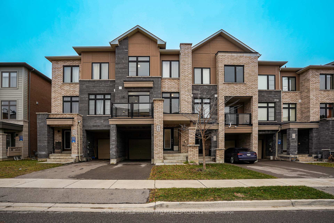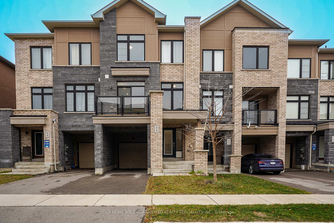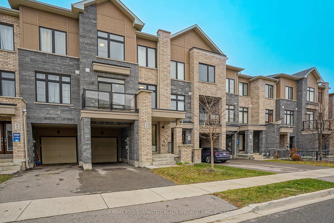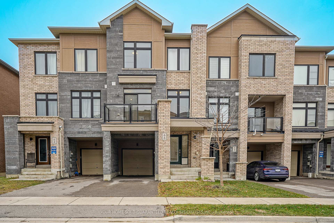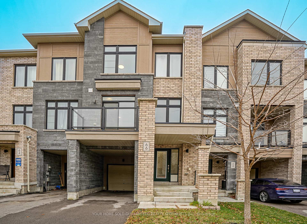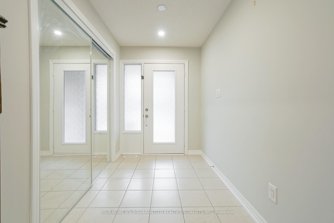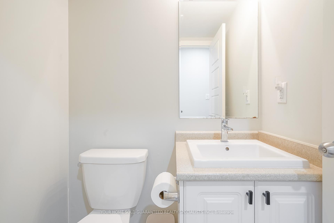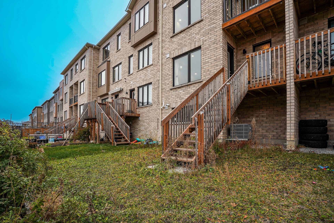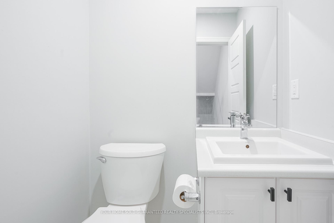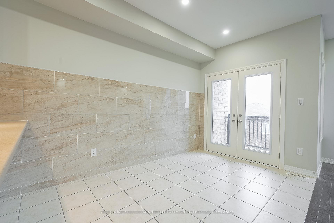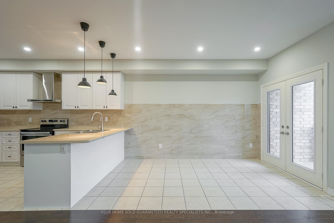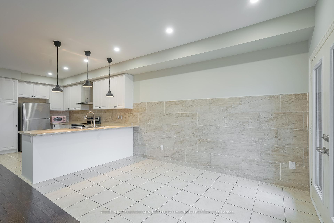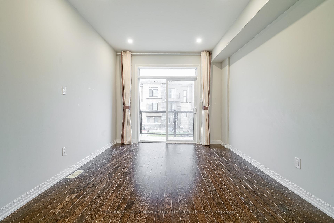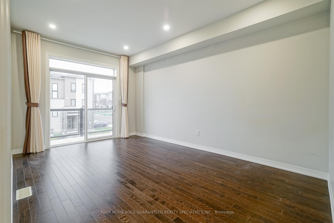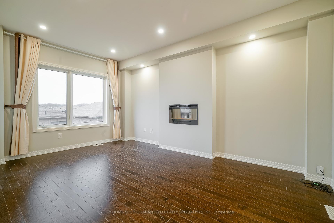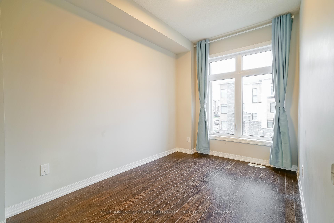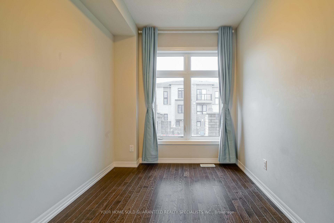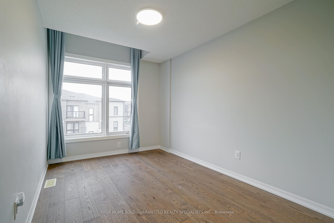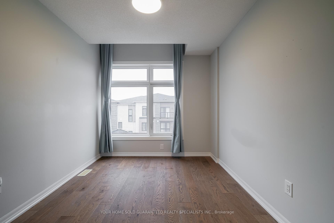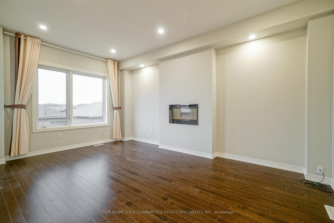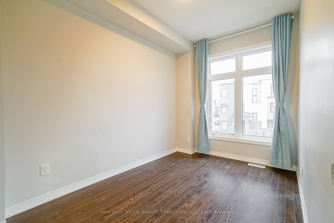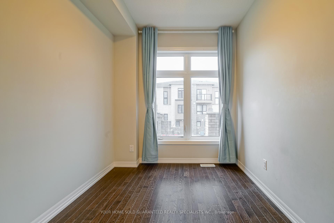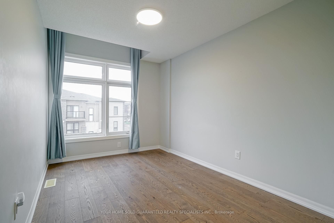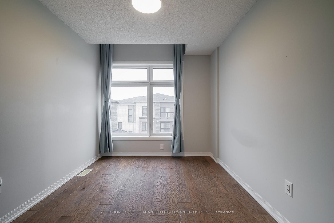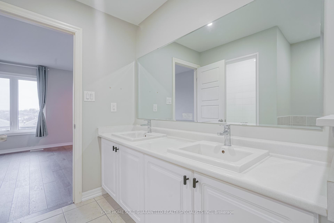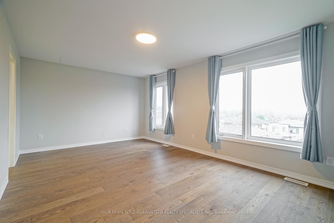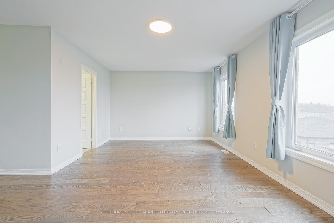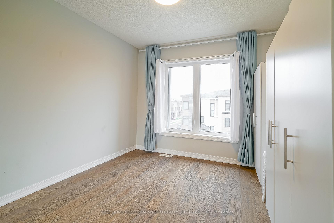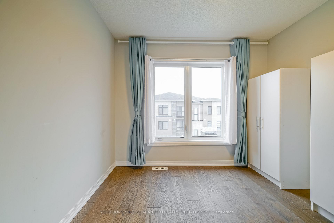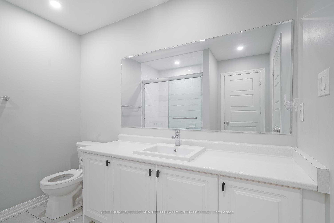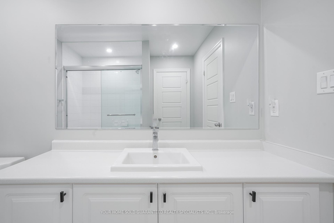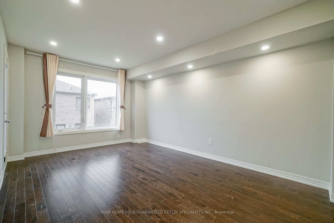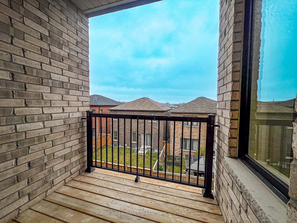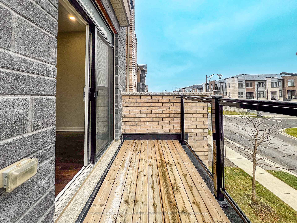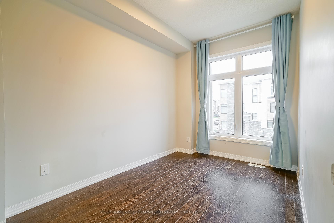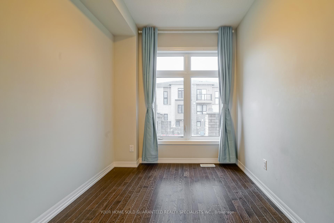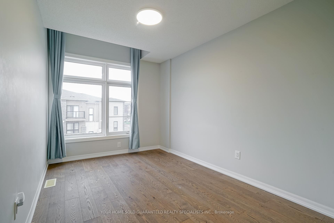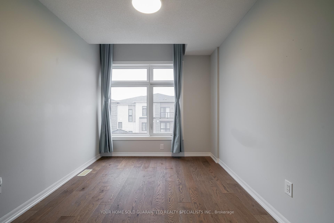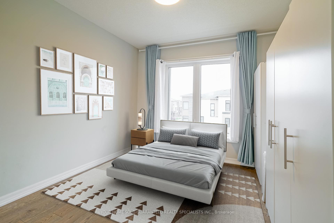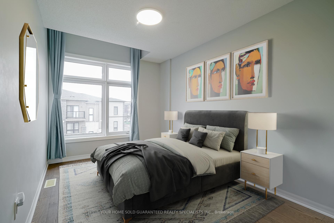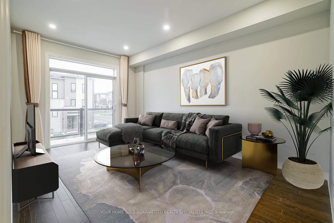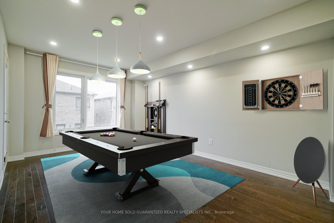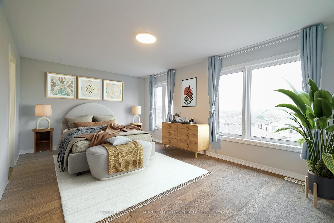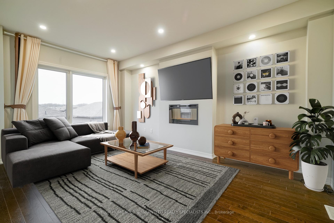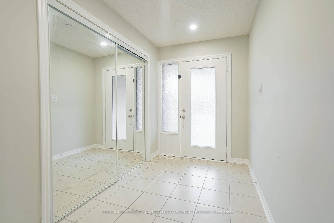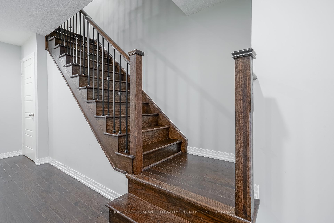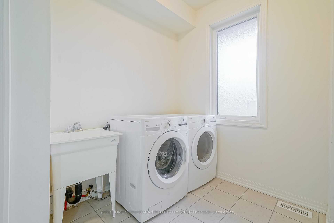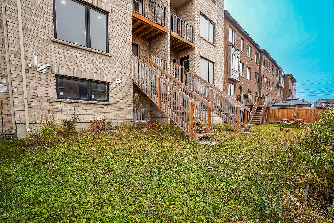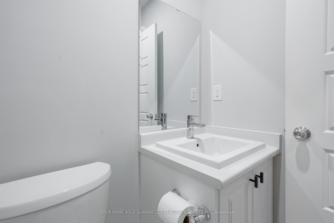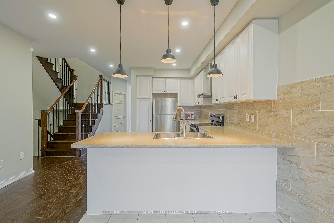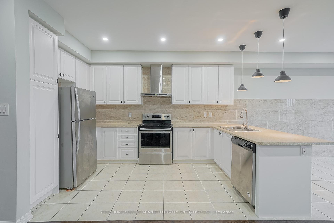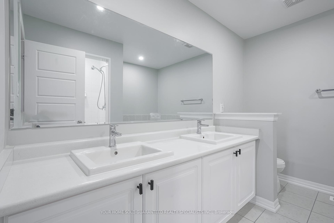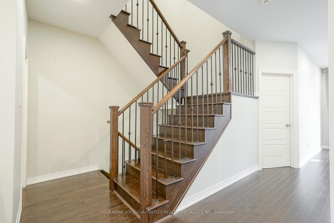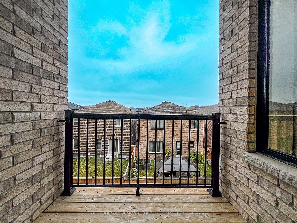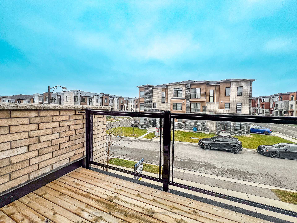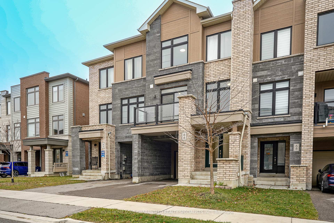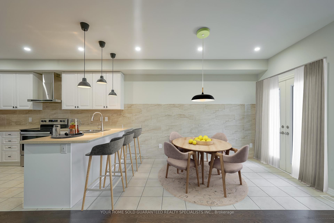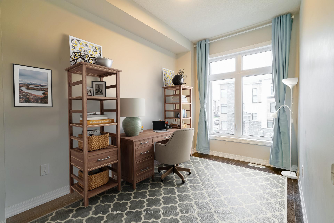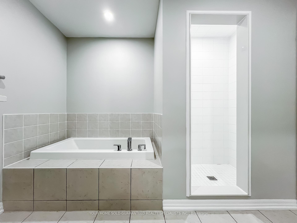$799,000
Available - For Sale
Listing ID: N10441418
66 Allure St , Newmarket, L3X 0L1, Ontario
| Upscale Modern Townhouse Exclusive in a Fantastic Location! This Exquisite Townhouse Offers a Prime Location Just Steps from Upper Canada Mall, Public Transit, Restaurants, and Shops. Key Features Include: A Spacious Layout: 3 Bedroom plus a Versatile Den and a Recreational Room on the Ground Level, Perfect for a Home Office or Guest Suite. Elegant Interiors: Hardwood Floors on the Main and 2nd Level, Engineered Hardwood on the 3rd Level. Practical Design: Large laundry room conveniently located on the Ground Level for added functionality. Bright and Inviting: Large Windows throughout Fill the Home with Natural Light, Creating an Open, Airy Feel. Luxury Finishes: Features include a Solid Dark Oak Staircase with Wrought Iron Pickets, Flat Ceilings, and Modern Pot-lights throughout. Primary Suite Retreat: Expansive Primary Bedroom with a Walk-In Closet, Double Sinks in the 5 Piece Ensuite, and a Serene Space to Unwind. Entertainers Dream: Open-Concept Main Floor Overlooking the Eating Area and Family Room, complete with an Electric Fireplace. Generous Storage: Oversized Entrance Closet and Ample Storage throughout the home. Outdoor Living: Garden Doors Open to a Deck and Backyard Space, Ideal for Relaxing or Entertaining Family and Friends.This Sophisticated Townhouse combines Luxury, Comfort, and convenience in a Sought-After Location. Don't miss this incredible opportunity! |
| Extras: All Household Appliances Come with a 1 Year Warranty! |
| Price | $799,000 |
| Taxes: | $5432.14 |
| Address: | 66 Allure St , Newmarket, L3X 0L1, Ontario |
| Lot Size: | 19.69 x 86.29 (Feet) |
| Directions/Cross Streets: | Yonge St & Davis Dr. |
| Rooms: | 10 |
| Rooms +: | 1 |
| Bedrooms: | 3 |
| Bedrooms +: | 1 |
| Kitchens: | 1 |
| Family Room: | Y |
| Basement: | Full, Unfinished |
| Approximatly Age: | 6-15 |
| Property Type: | Att/Row/Twnhouse |
| Style: | 3-Storey |
| Exterior: | Brick |
| Garage Type: | Built-In |
| (Parking/)Drive: | Private |
| Drive Parking Spaces: | 1 |
| Pool: | None |
| Approximatly Age: | 6-15 |
| Approximatly Square Footage: | 1500-2000 |
| Fireplace/Stove: | Y |
| Heat Source: | Gas |
| Heat Type: | Forced Air |
| Central Air Conditioning: | Central Air |
| Laundry Level: | Main |
| Elevator Lift: | N |
| Sewers: | Sewers |
| Water: | Municipal |
$
%
Years
This calculator is for demonstration purposes only. Always consult a professional
financial advisor before making personal financial decisions.
| Although the information displayed is believed to be accurate, no warranties or representations are made of any kind. |
| YOUR HOME SOLD GUARANTEED REALTY SPECIALISTS INC. |
|
|

Irfan Bajwa
Broker, ABR, SRS, CNE
Dir:
416-832-9090
Bus:
905-268-1000
Fax:
905-277-0020
| Book Showing | Email a Friend |
Jump To:
At a Glance:
| Type: | Freehold - Att/Row/Twnhouse |
| Area: | York |
| Municipality: | Newmarket |
| Neighbourhood: | Woodland Hill |
| Style: | 3-Storey |
| Lot Size: | 19.69 x 86.29(Feet) |
| Approximate Age: | 6-15 |
| Tax: | $5,432.14 |
| Beds: | 3+1 |
| Baths: | 4 |
| Fireplace: | Y |
| Pool: | None |
Locatin Map:
Payment Calculator:

