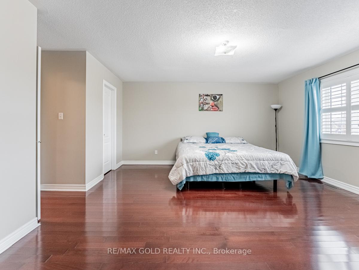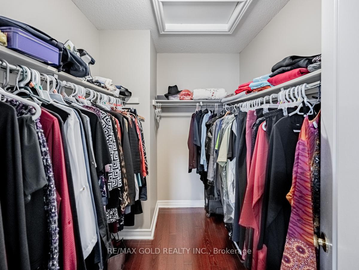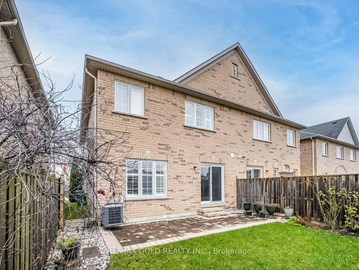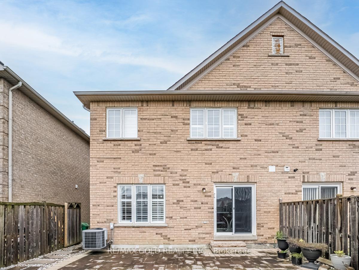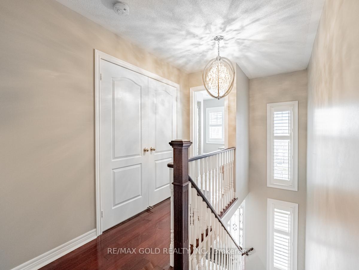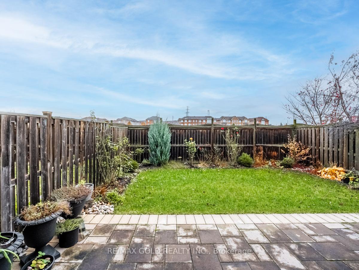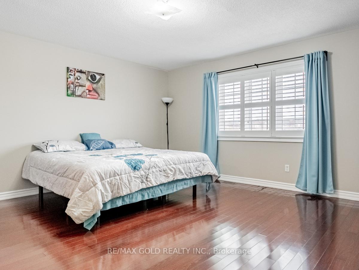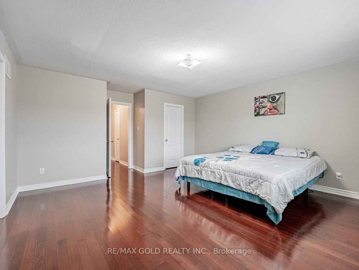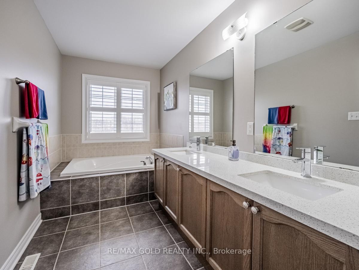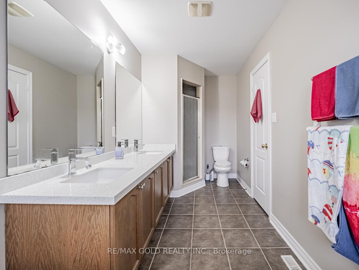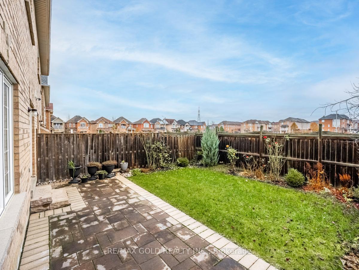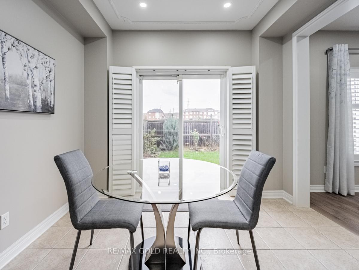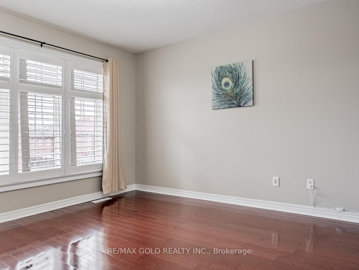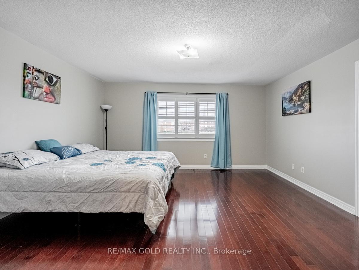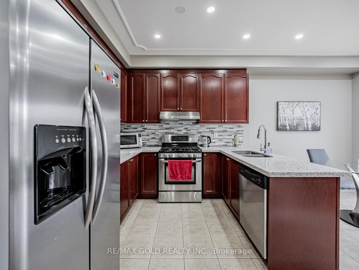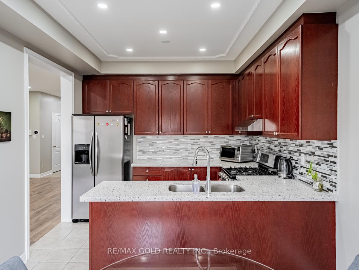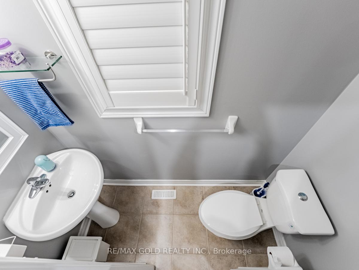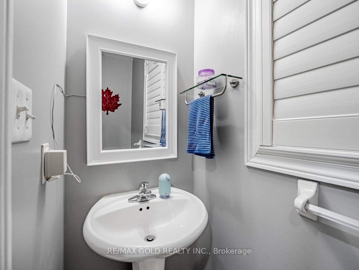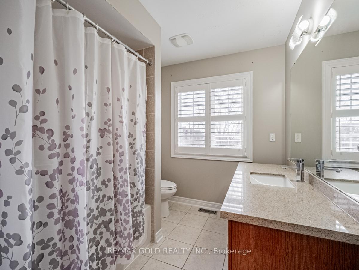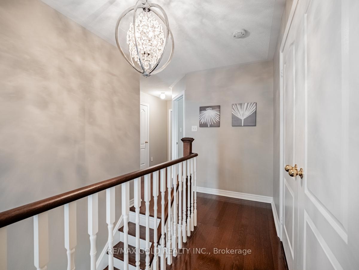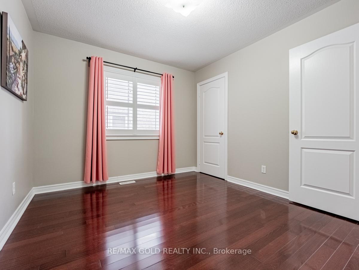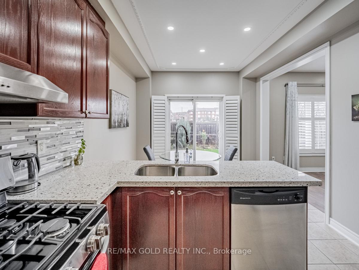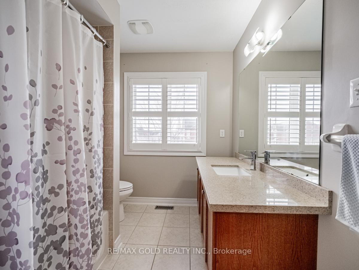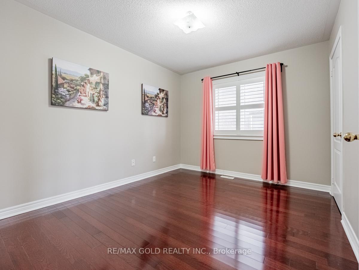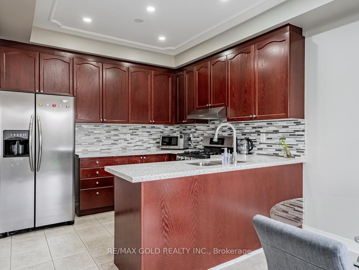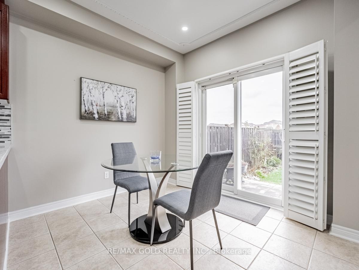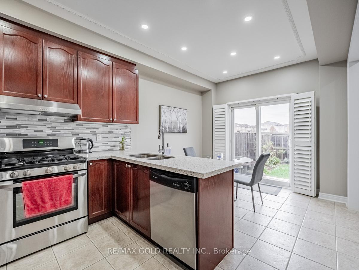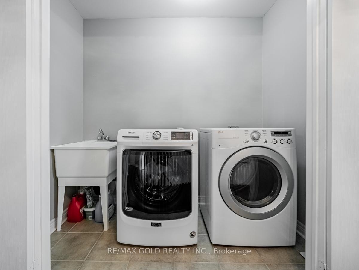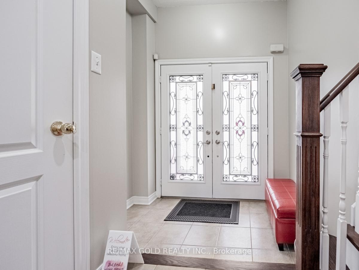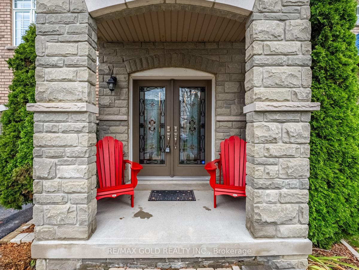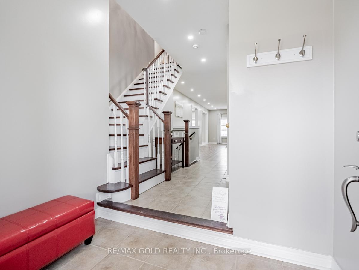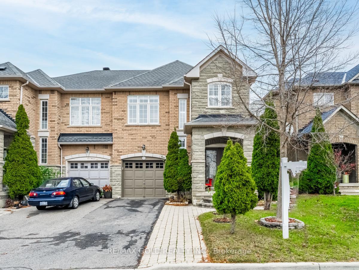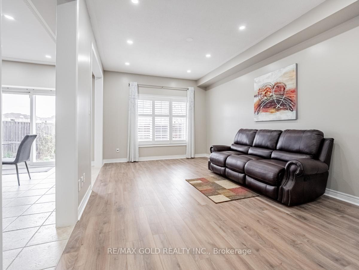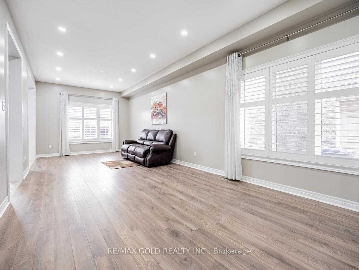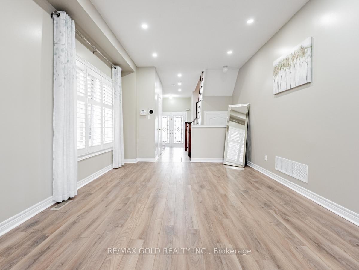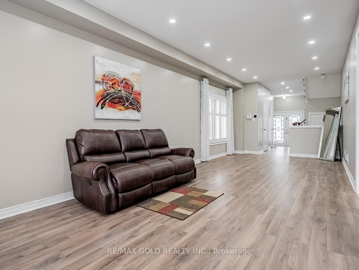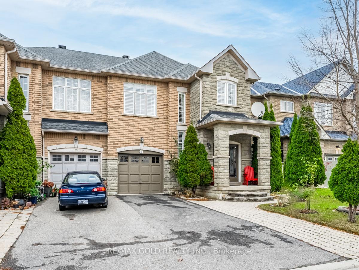$899,900
Available - For Sale
Listing ID: W10441549
15 Royal Vista Rd , Brampton, L6Y 0K8, Ontario
| This beautifully upgraded semi-detached home is in prime Brampton area and is meticulously maintained. It features an elegant brick and stone exterior with a double-door entry. Lots of light in house, the main floor showcases 9 ft ceilings, California shutters, high-quality laminate flooring, while the upper level boasts hardwood floors. The open concept living and dining areas are enhanced with stylish pot lights. The modern kitchen is equipped with stainless steel appliances, gas stove, quartz countertops, and backsplash. The master bedroom offers a luxurious 5-piece ensuite and a walk-in closet, complemented by two additional spacious bedrooms, each with its own closet. Cold Cellar In the Basement. Convenient second-floor laundry adds to the home's appeal. Currently no neighbors behind, Roof replaced 2022, Patio 2022, Perfectly situated near Highways 401 and 407, as well as local amenities.. |
| Extras: Stainless steel Fridge, Stainless steel Stove, Stainless steel Dishwasher, Washer & Dryer, Garage door opener with remote, All electric light fixtures |
| Price | $899,900 |
| Taxes: | $5777.76 |
| Address: | 15 Royal Vista Rd , Brampton, L6Y 0K8, Ontario |
| Lot Size: | 27.56 x 92.03 (Feet) |
| Acreage: | < .50 |
| Directions/Cross Streets: | Mavis & Steeles |
| Rooms: | 8 |
| Bedrooms: | 3 |
| Bedrooms +: | |
| Kitchens: | 1 |
| Family Room: | N |
| Basement: | Full |
| Property Type: | Semi-Detached |
| Style: | 2-Storey |
| Exterior: | Brick, Stone |
| Garage Type: | Attached |
| (Parking/)Drive: | Private |
| Drive Parking Spaces: | 2 |
| Pool: | None |
| Approximatly Square Footage: | 1500-2000 |
| Fireplace/Stove: | N |
| Heat Source: | Gas |
| Heat Type: | Forced Air |
| Central Air Conditioning: | Central Air |
| Laundry Level: | Upper |
| Elevator Lift: | N |
| Sewers: | Sewers |
| Water: | Municipal |
| Utilities-Cable: | A |
| Utilities-Hydro: | Y |
| Utilities-Gas: | Y |
| Utilities-Telephone: | A |
$
%
Years
This calculator is for demonstration purposes only. Always consult a professional
financial advisor before making personal financial decisions.
| Although the information displayed is believed to be accurate, no warranties or representations are made of any kind. |
| RE/MAX GOLD REALTY INC. |
|
|

Irfan Bajwa
Broker, ABR, SRS, CNE
Dir:
416-832-9090
Bus:
905-268-1000
Fax:
905-277-0020
| Virtual Tour | Book Showing | Email a Friend |
Jump To:
At a Glance:
| Type: | Freehold - Semi-Detached |
| Area: | Peel |
| Municipality: | Brampton |
| Neighbourhood: | Bram West |
| Style: | 2-Storey |
| Lot Size: | 27.56 x 92.03(Feet) |
| Tax: | $5,777.76 |
| Beds: | 3 |
| Baths: | 3 |
| Fireplace: | N |
| Pool: | None |
Locatin Map:
Payment Calculator:

