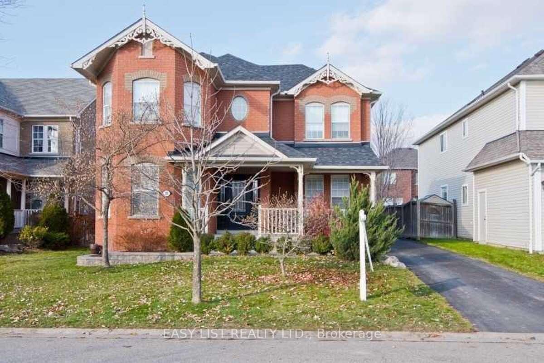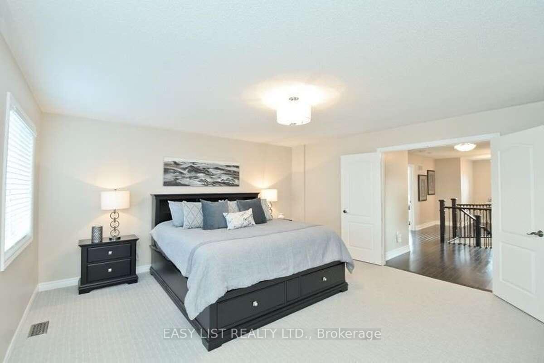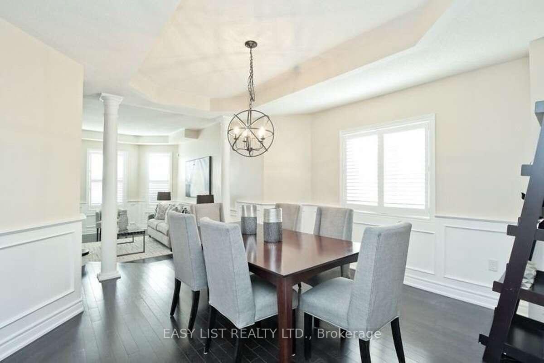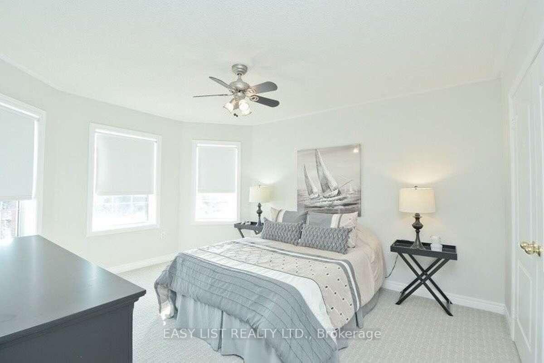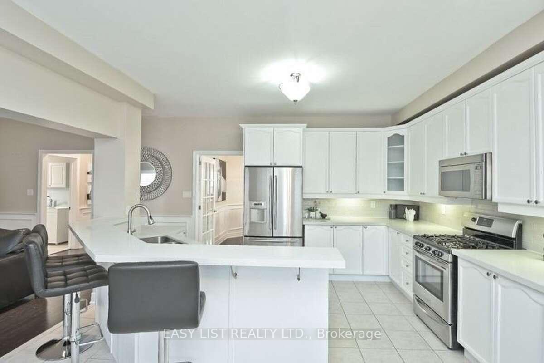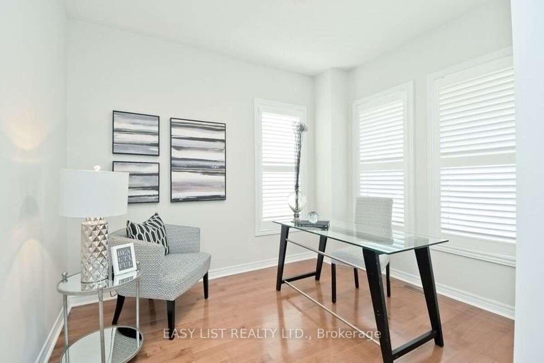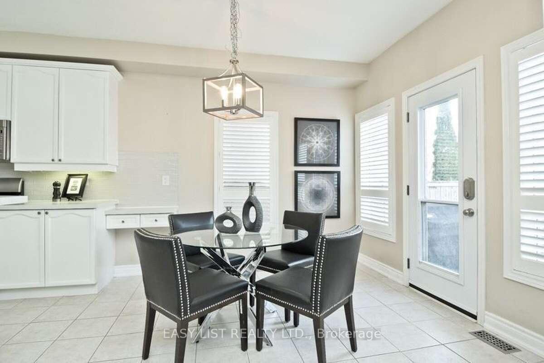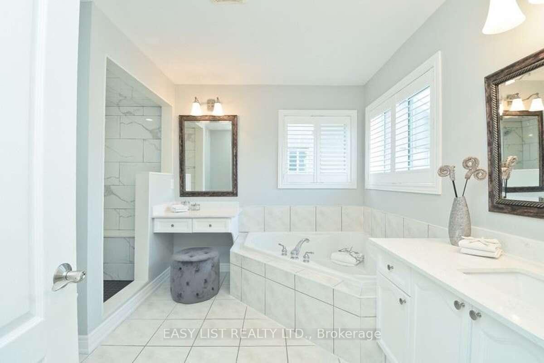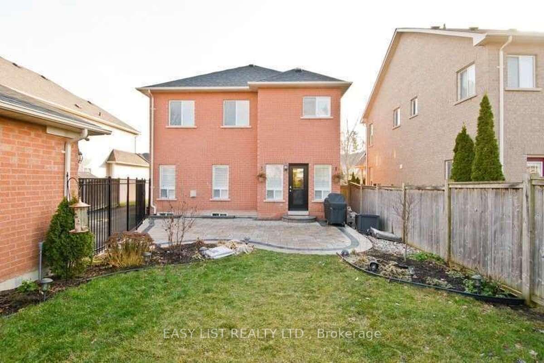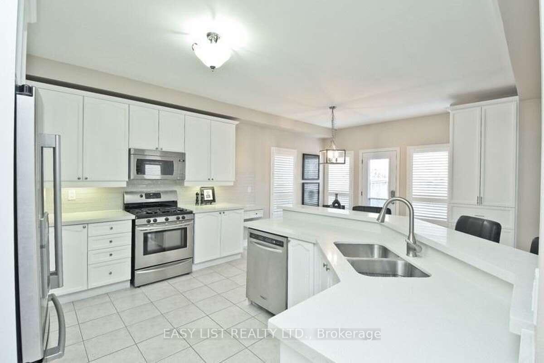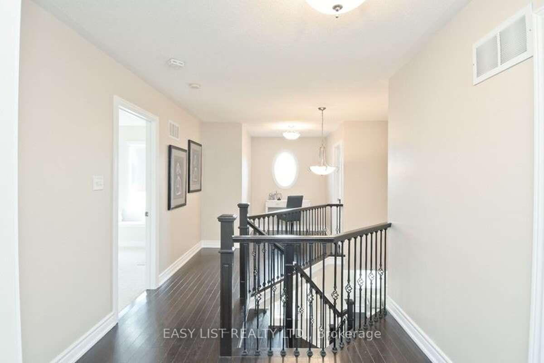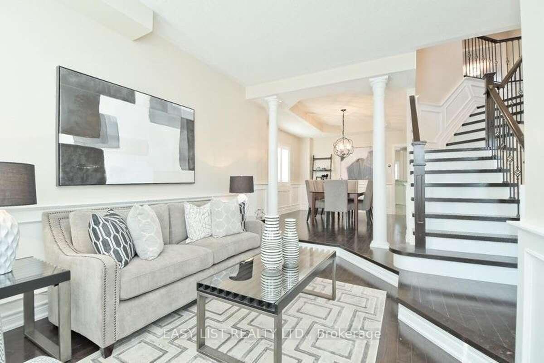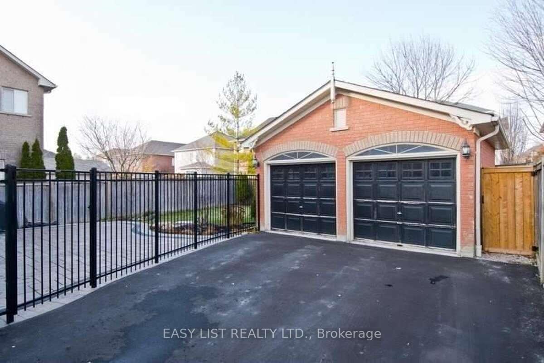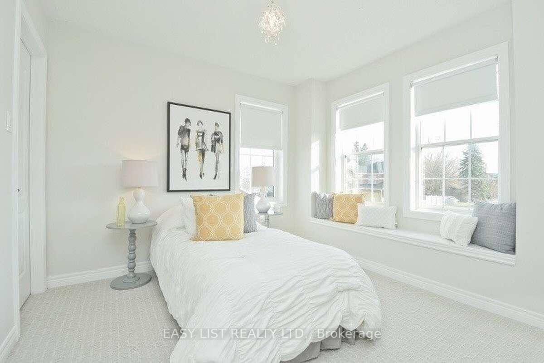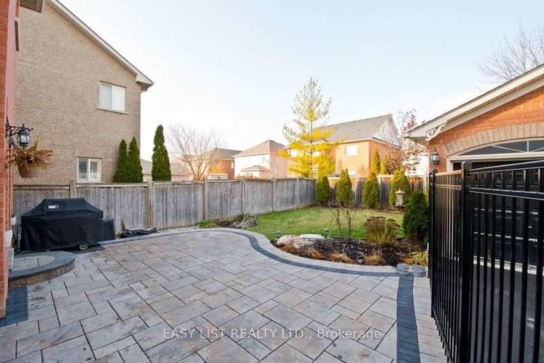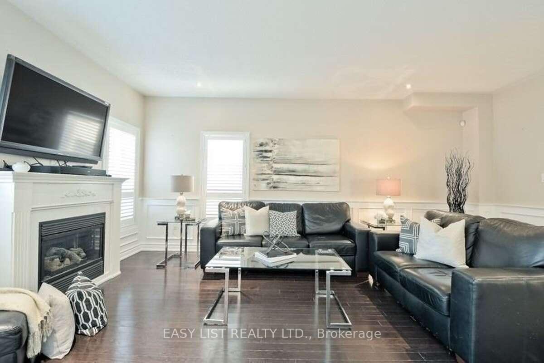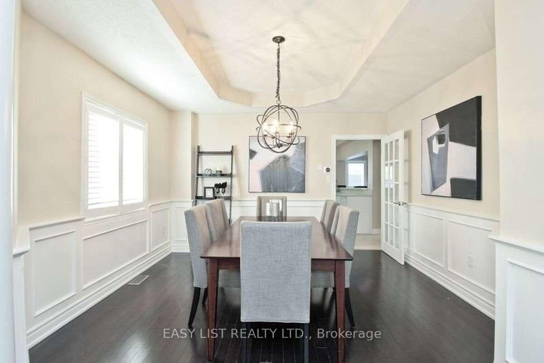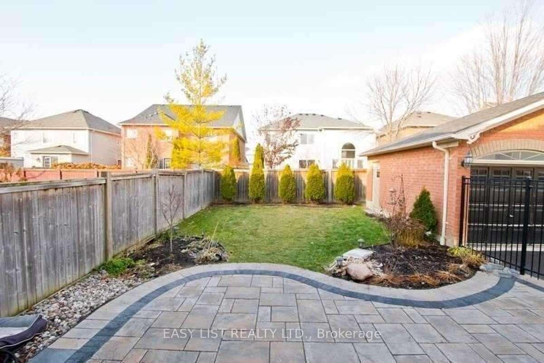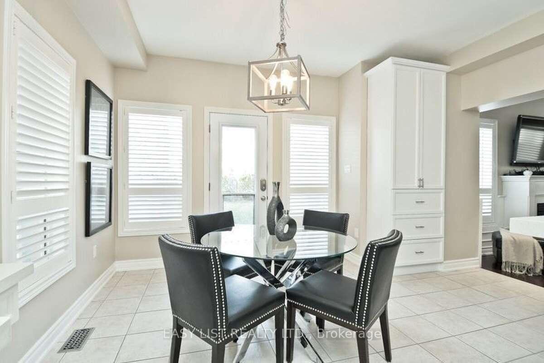$3,800
Available - For Rent
Listing ID: E10477074
39 Elder Cres , Whitby, L1M 2H6, Ontario
| For more information click the brochure button below. 4 Bed, 4 bath + Main Floor Office + utilities. Stunning 50 ft Executive Home in desirable Brooklin. All-brick executive home, offering over 2800 sqft. Located on a quiet street, features: open concept floor plan with a sunken living room, formal dining area & cozy family room, quartz countertops, walk-in closet, two beds with ensuites, enjoy a short walk away from excellent schools, parks & downtown Brooklin. Numerous upgrades, include: 9 ft ceilings, dark hardwood flooring and hardwood staircase with wrought-iron pickets, Professional landscaping, Wainscoting, California shutters, large basement for plenty of storage, ample parking! |
| Price | $3,800 |
| Address: | 39 Elder Cres , Whitby, L1M 2H6, Ontario |
| Lot Size: | 49.21 x 114.30 (Feet) |
| Acreage: | < .50 |
| Directions/Cross Streets: | Watford/Winchester |
| Rooms: | 10 |
| Bedrooms: | 4 |
| Bedrooms +: | |
| Kitchens: | 1 |
| Family Room: | Y |
| Basement: | Full, Unfinished |
| Furnished: | N |
| Approximatly Age: | 16-30 |
| Property Type: | Detached |
| Style: | 2-Storey |
| Exterior: | Brick |
| Garage Type: | Detached |
| (Parking/)Drive: | Private |
| Drive Parking Spaces: | 6 |
| Pool: | None |
| Private Entrance: | Y |
| Approximatly Age: | 16-30 |
| Approximatly Square Footage: | 2500-3000 |
| Parking Included: | Y |
| Fireplace/Stove: | Y |
| Heat Source: | Gas |
| Heat Type: | Forced Air |
| Central Air Conditioning: | Central Air |
| Laundry Level: | Main |
| Sewers: | Sewers |
| Water: | Municipal |
| Utilities-Cable: | Y |
| Utilities-Hydro: | A |
| Utilities-Gas: | Y |
| Utilities-Telephone: | Y |
| Although the information displayed is believed to be accurate, no warranties or representations are made of any kind. |
| EASY LIST REALTY LTD. |
|
|

Irfan Bajwa
Broker, ABR, SRS, CNE
Dir:
416-832-9090
Bus:
905-268-1000
Fax:
905-277-0020
| Virtual Tour | Book Showing | Email a Friend |
Jump To:
At a Glance:
| Type: | Freehold - Detached |
| Area: | Durham |
| Municipality: | Whitby |
| Neighbourhood: | Brooklin |
| Style: | 2-Storey |
| Lot Size: | 49.21 x 114.30(Feet) |
| Approximate Age: | 16-30 |
| Beds: | 4 |
| Baths: | 4 |
| Fireplace: | Y |
| Pool: | None |
Locatin Map:

