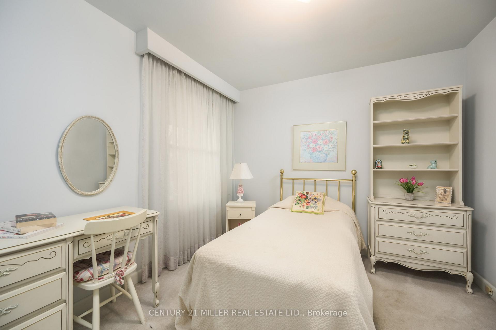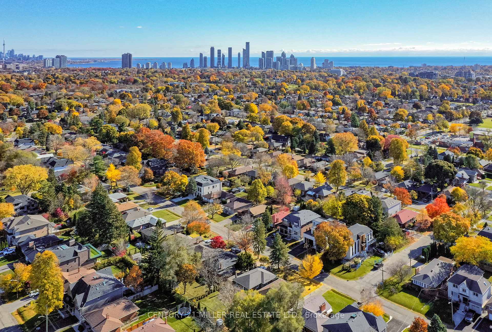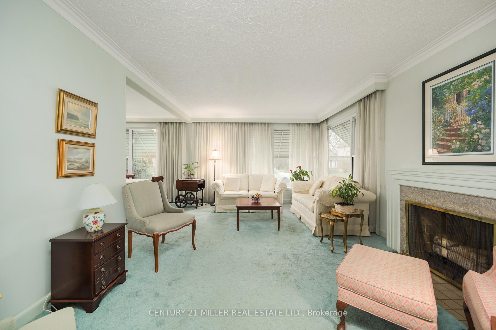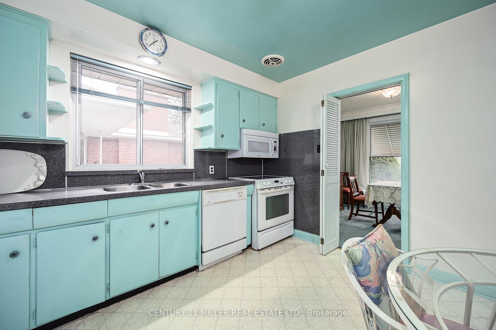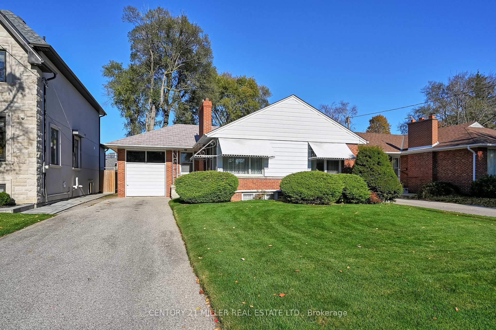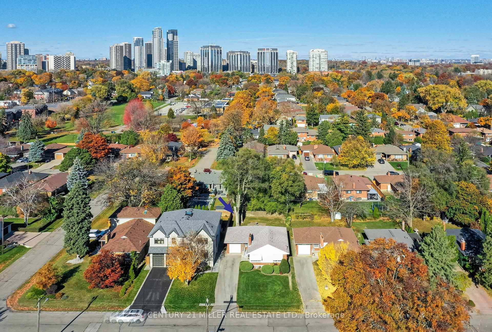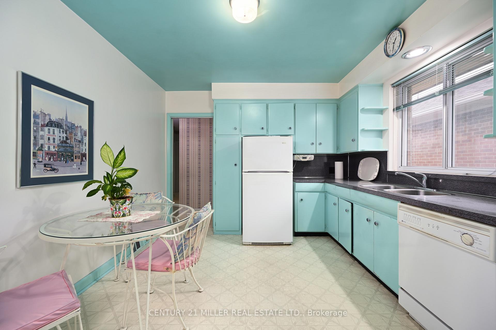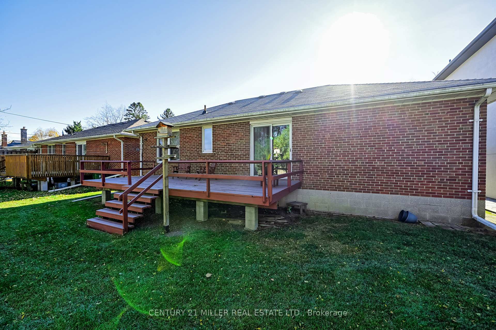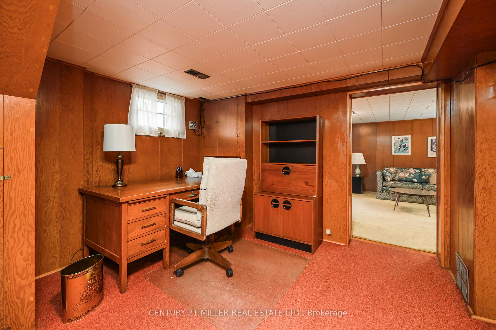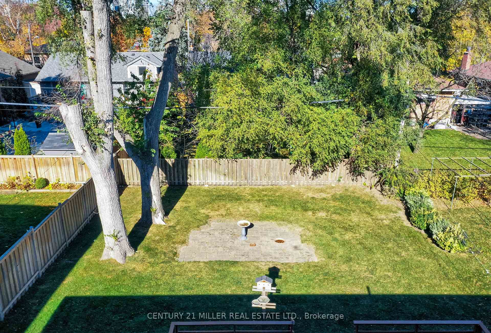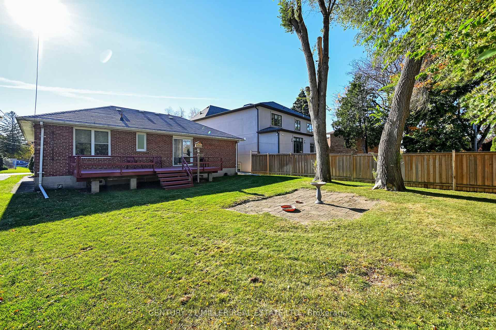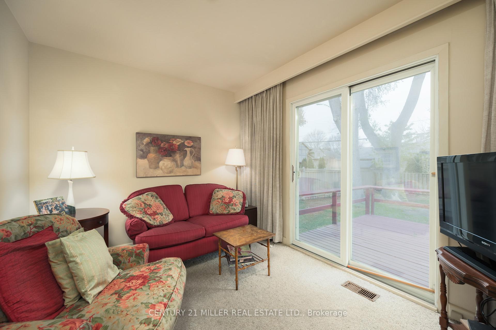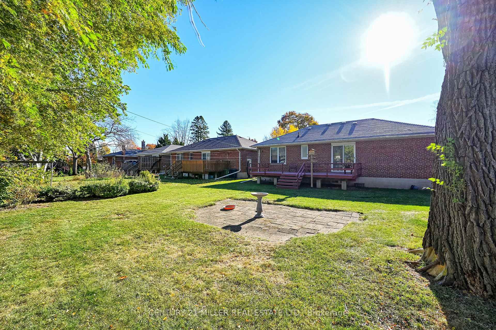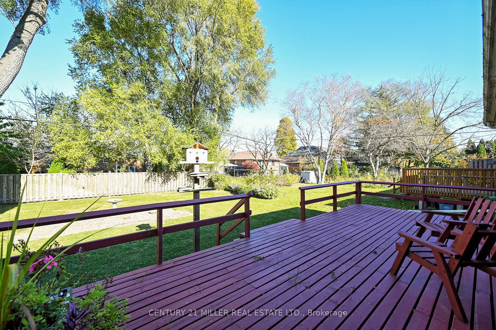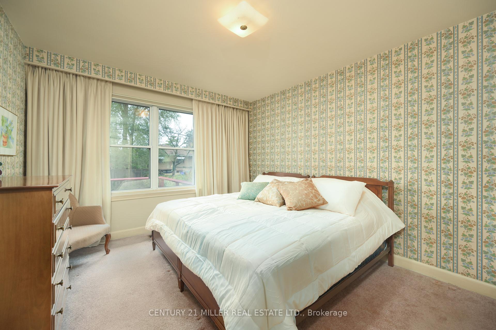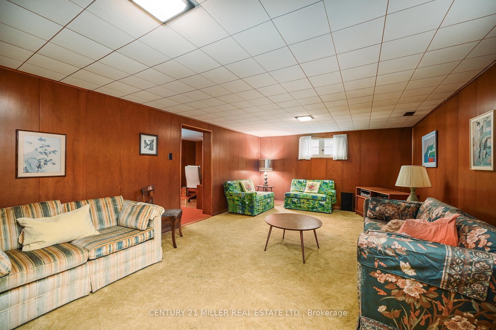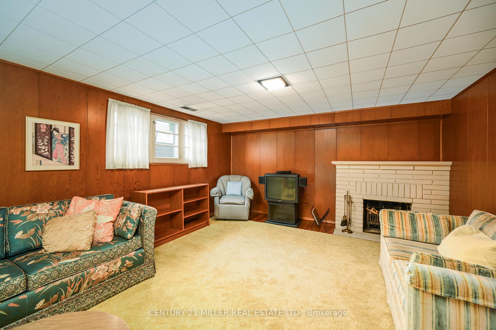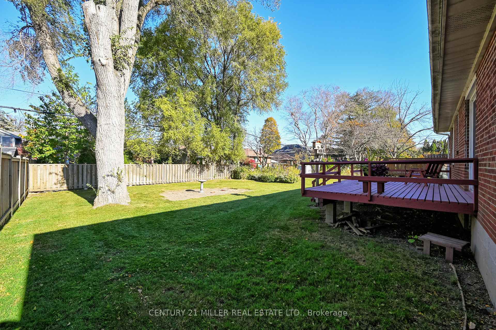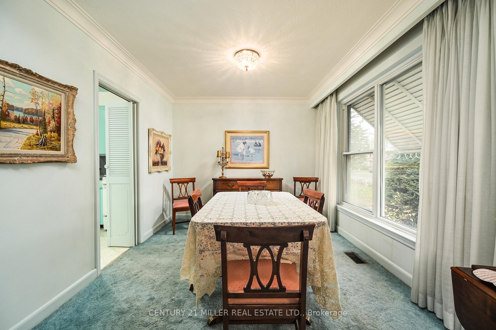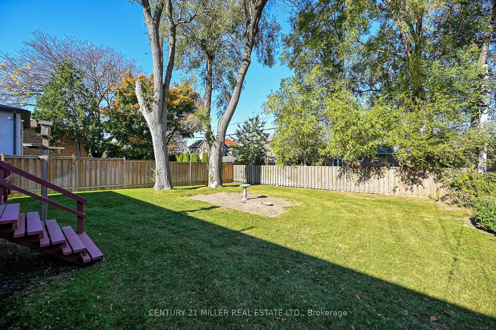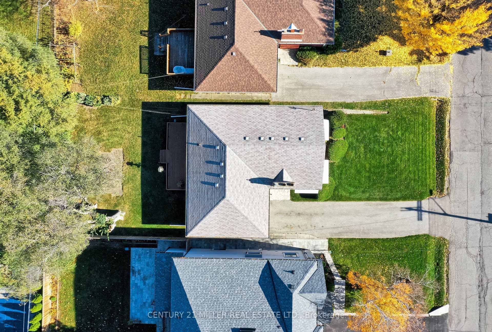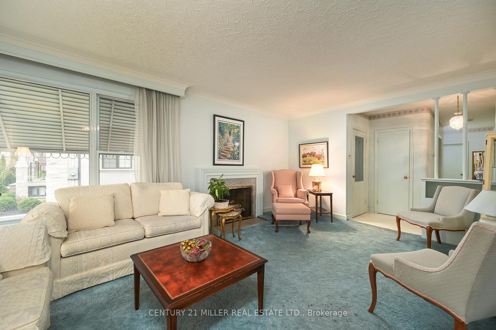$1,499,000
Available - For Sale
Listing ID: W10441609
26 Saybrook Ave , Toronto, M8Z 2V4, Ontario
| Tucked back and well positioned in centrally located Norseman Heights/Sunnylea, sits this lovely home. Siting in the middle of a trifecta of local parks, including Lora Hill Park to the East and Fairfield Park to the north, the natural setting is remarkable. Lovingly owned and maintained by the original owners for decades, this home is awaiting its next family. Facing south with an ideal sun exposure, this property presents an attractive opportunity: renovate the existing structure and transform it into a home with a manageable footprint or start from scratch and build new. Great lot size of 50 feet x 125 feet with a flat building envelope. This area has seen incredible transformation over the years and supports new development. It has been impeccably maintained and loved over the years and can be lived-in or rented out while you plan your next dream project. 3 bedrooms, 2 baths and separate lower level access. Set in a landscape of beautiful custom homes, within walking distance to local parks, schools, TTC and the shops and restaurants of Bloor West Village. Close proximity to well-renowned Etobicoke School of the Arts and easy access to the trails at South Humber Park. |
| Price | $1,499,000 |
| Taxes: | $6380.00 |
| Address: | 26 Saybrook Ave , Toronto, M8Z 2V4, Ontario |
| Lot Size: | 50.00 x 125.00 (Feet) |
| Acreage: | < .50 |
| Directions/Cross Streets: | Islington Ave/Saybrook Ave |
| Rooms: | 6 |
| Rooms +: | 5 |
| Bedrooms: | 3 |
| Bedrooms +: | |
| Kitchens: | 1 |
| Family Room: | Y |
| Basement: | Finished, Full |
| Property Type: | Detached |
| Style: | Bungalow |
| Exterior: | Brick, Metal/Side |
| Garage Type: | Attached |
| (Parking/)Drive: | Private |
| Drive Parking Spaces: | 4 |
| Pool: | None |
| Approximatly Square Footage: | 1100-1500 |
| Property Features: | Library, Park, Place Of Worship, Rec Centre, School |
| Fireplace/Stove: | Y |
| Heat Source: | Gas |
| Heat Type: | Forced Air |
| Central Air Conditioning: | Central Air |
| Laundry Level: | Lower |
| Sewers: | Sewers |
| Water: | Municipal |
$
%
Years
This calculator is for demonstration purposes only. Always consult a professional
financial advisor before making personal financial decisions.
| Although the information displayed is believed to be accurate, no warranties or representations are made of any kind. |
| CENTURY 21 MILLER REAL ESTATE LTD. |
|
|

Irfan Bajwa
Broker, ABR, SRS, CNE
Dir:
416-832-9090
Bus:
905-268-1000
Fax:
905-277-0020
| Book Showing | Email a Friend |
Jump To:
At a Glance:
| Type: | Freehold - Detached |
| Area: | Toronto |
| Municipality: | Toronto |
| Neighbourhood: | Stonegate-Queensway |
| Style: | Bungalow |
| Lot Size: | 50.00 x 125.00(Feet) |
| Tax: | $6,380 |
| Beds: | 3 |
| Baths: | 2 |
| Fireplace: | Y |
| Pool: | None |
Locatin Map:
Payment Calculator:

