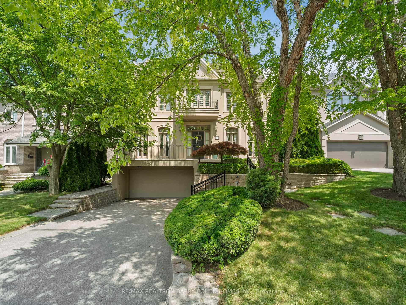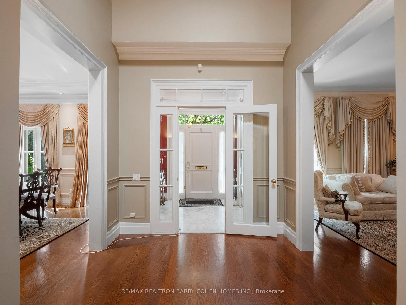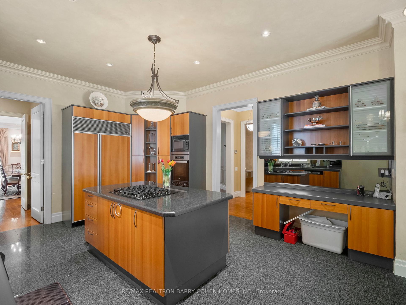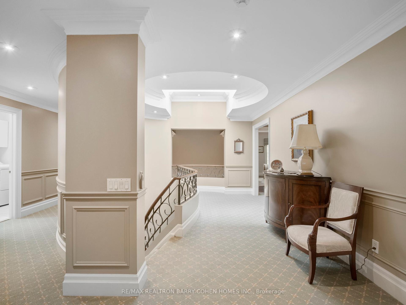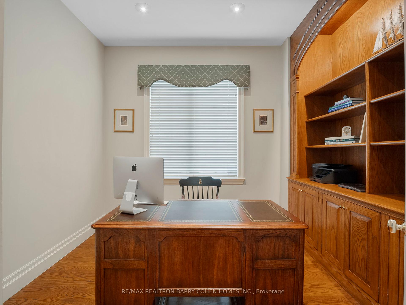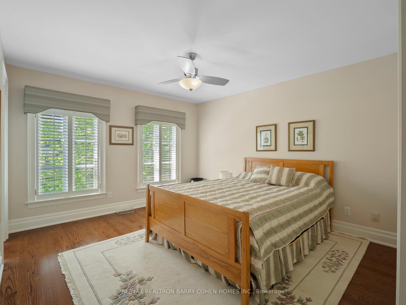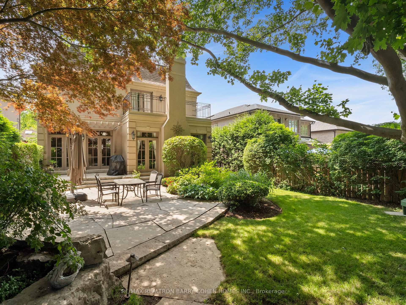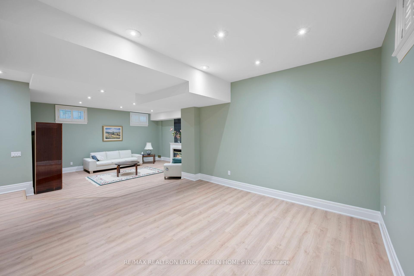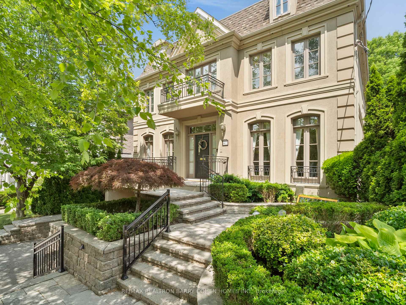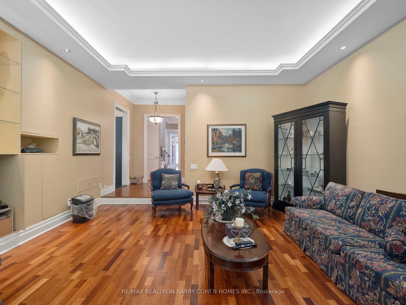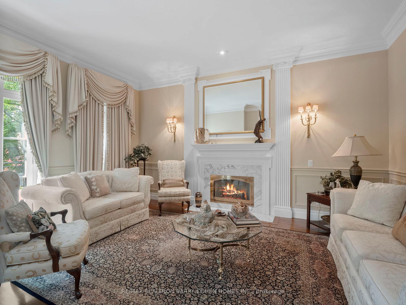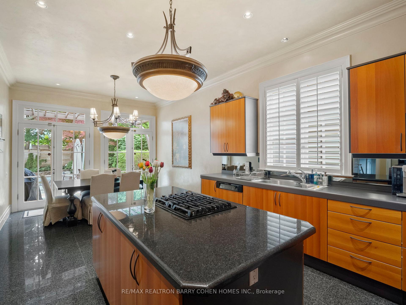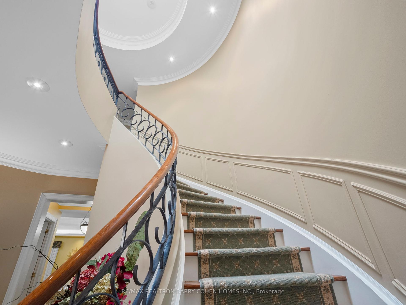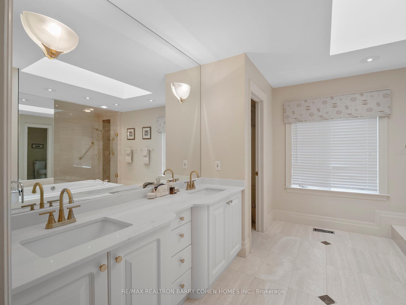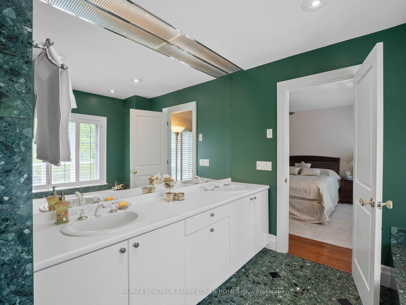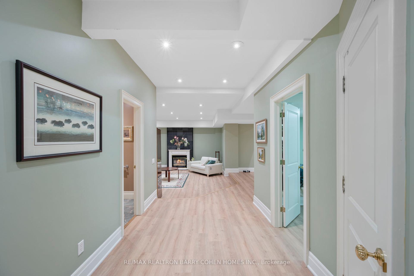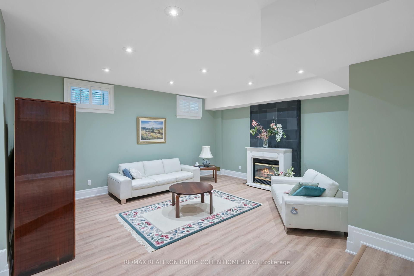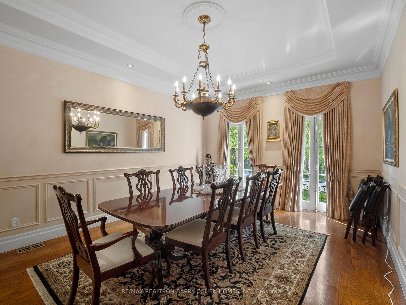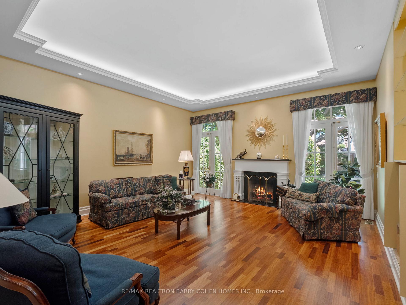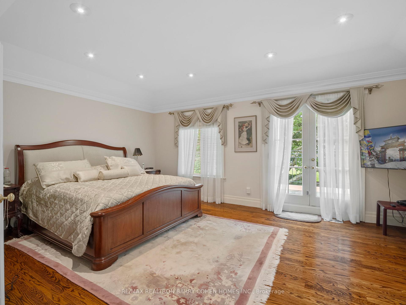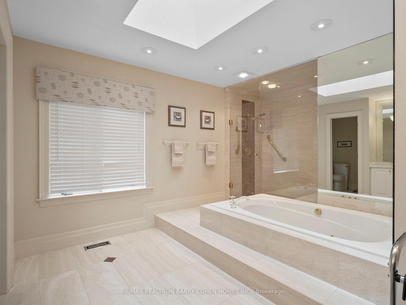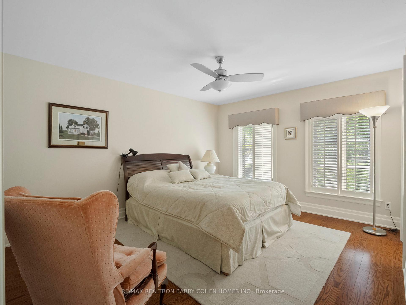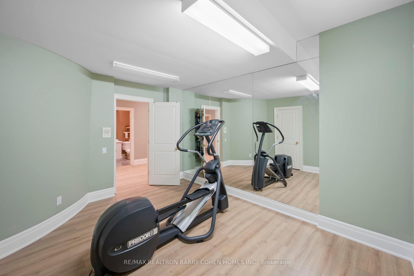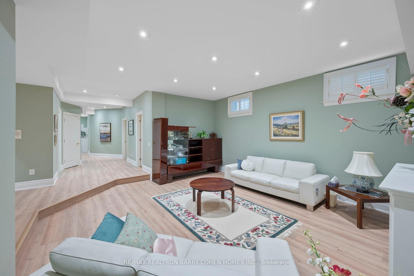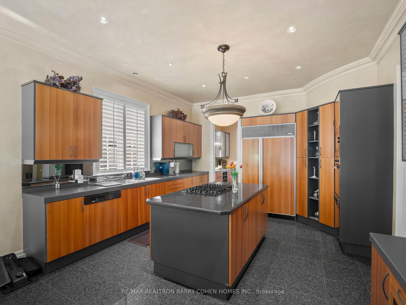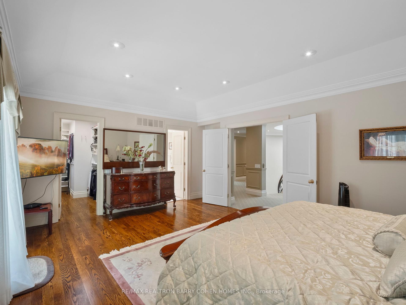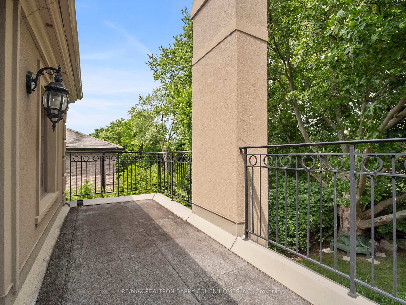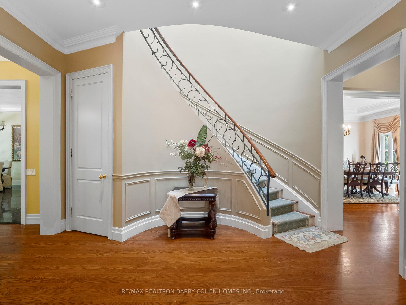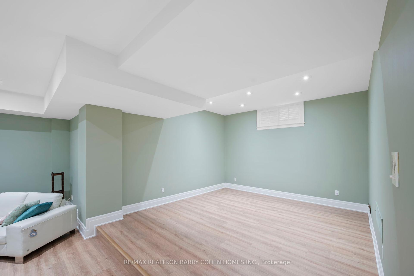$3,980,000
Available - For Sale
Listing ID: C10441822
40 Munro Blvd , Toronto, M2P 1B9, Ontario
| Elegant Residence In The Heart Of Upscale St. Andrews. Custom-Built With An Exceptional Commitment To Quality, Discerning Taste & Masterful Workmanship. Distinguished South-Facing Profile W/ Exquisite Front & Back Gardens Professionally Designed By Wendy Berger Landscape Architect. Dramatic Two-Storey Entrance Hall W/ Circular Staircase & Dome Skylight Ceiling. Beautifully Appointed Principal Spaces W/ High-End Crown Moulding & Wainscot Paneling. Living Room W/ Marble Fireplace & French Doors To Patio. Office W/ Full-Wall Built-Ins. Expansive Family Room W/ 2 Walk-Outs. Custom Saluarini Kitchen W/ Walk-Out, Sun-Filled Breakfast Area, Servery & Walk-In Pantry. Lavish Primary Suite W/ Expanded Balcony, Walk-In Closet W/ Built-Ins & 5-Piece Ensuite W/ Jet Tub. Second Bedroom W/ Walk-In Closet & 4-Piece Ensuite. Third & Fourth Bedrooms W/ Walk-In Closets & 5-Piece Shared Ensuite W/ Jet Tub. Vast Lower Level Presents 11-Ft. Ceilings, Entertainment Room W/ Electric Fireplace & Adjoining Rec. Room, Fitness Room & Nanny Suite W/ 4-Piece Ensuite. Undeniably Stunning Backyard Retreat W/ Soaring Trees, Lush Gardens, Stone Benches & Generous Patio. Exclusive Address In One Of Torontos Finest Family Neighbourhoods, Minutes To The Sought After Schools, Granite Club, Rosedale Golf Club, Don Valley Golf Course, Bayview Village Shops, Highway 401 & Walking Distance To York Mills Subway Station. A Standout Luxury Home For Stylish Family Living & Entertaining. |
| Extras: BBQ Gas Line, CAC, CVAC, ADT Home Security System, Ext. Security Cameras, Sprinkler Sys., In-Ground Landscape Lighting, Ring Doorbell Camera, Tankless Water Heater |
| Price | $3,980,000 |
| Taxes: | $17842.00 |
| Address: | 40 Munro Blvd , Toronto, M2P 1B9, Ontario |
| Lot Size: | 50.00 x 136.00 (Feet) |
| Directions/Cross Streets: | Yonge/York Mills |
| Rooms: | 10 |
| Rooms +: | 4 |
| Bedrooms: | 4 |
| Bedrooms +: | 1 |
| Kitchens: | 1 |
| Family Room: | Y |
| Basement: | Fin W/O |
| Property Type: | Detached |
| Style: | 2-Storey |
| Exterior: | Stucco/Plaster |
| Garage Type: | Built-In |
| (Parking/)Drive: | Private |
| Drive Parking Spaces: | 4 |
| Pool: | None |
| Property Features: | Fenced Yard, Golf, Park, Public Transit, School |
| Fireplace/Stove: | Y |
| Heat Source: | Gas |
| Heat Type: | Forced Air |
| Central Air Conditioning: | Central Air |
| Sewers: | Sewers |
| Water: | Municipal |
$
%
Years
This calculator is for demonstration purposes only. Always consult a professional
financial advisor before making personal financial decisions.
| Although the information displayed is believed to be accurate, no warranties or representations are made of any kind. |
| RE/MAX REALTRON BARRY COHEN HOMES INC. |
|
|

Irfan Bajwa
Broker, ABR, SRS, CNE
Dir:
416-832-9090
Bus:
905-268-1000
Fax:
905-277-0020
| Book Showing | Email a Friend |
Jump To:
At a Glance:
| Type: | Freehold - Detached |
| Area: | Toronto |
| Municipality: | Toronto |
| Neighbourhood: | St. Andrew-Windfields |
| Style: | 2-Storey |
| Lot Size: | 50.00 x 136.00(Feet) |
| Tax: | $17,842 |
| Beds: | 4+1 |
| Baths: | 6 |
| Fireplace: | Y |
| Pool: | None |
Locatin Map:
Payment Calculator:

