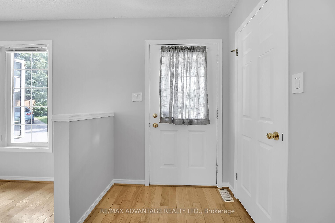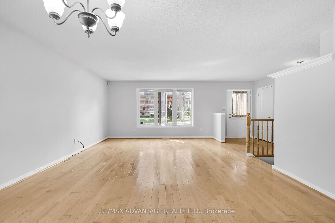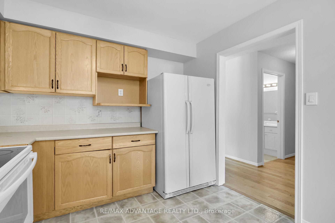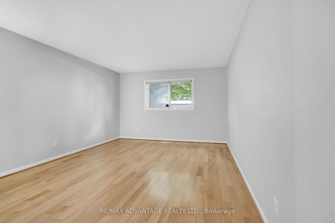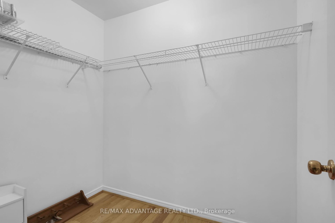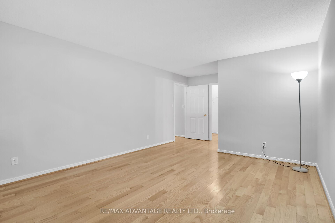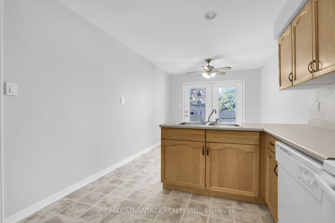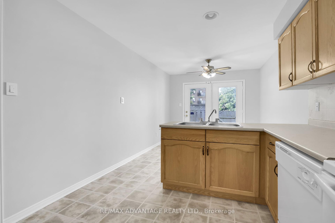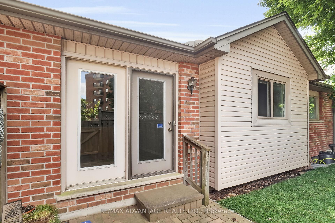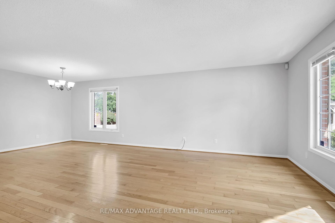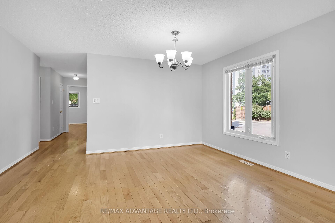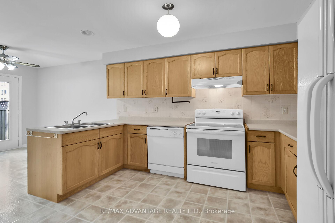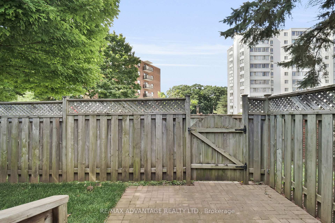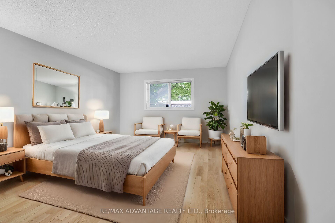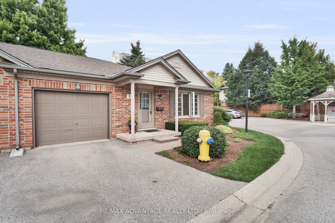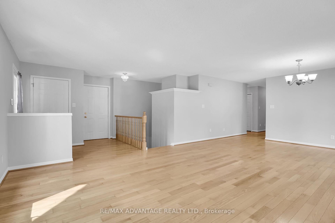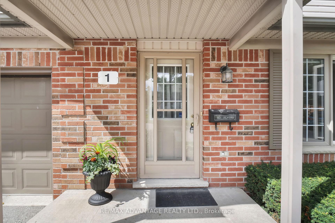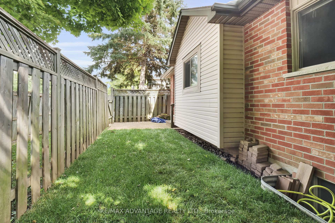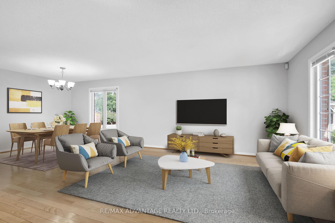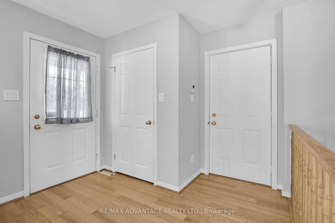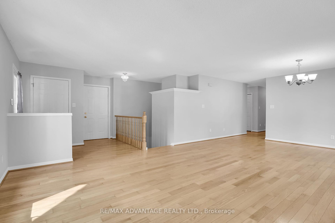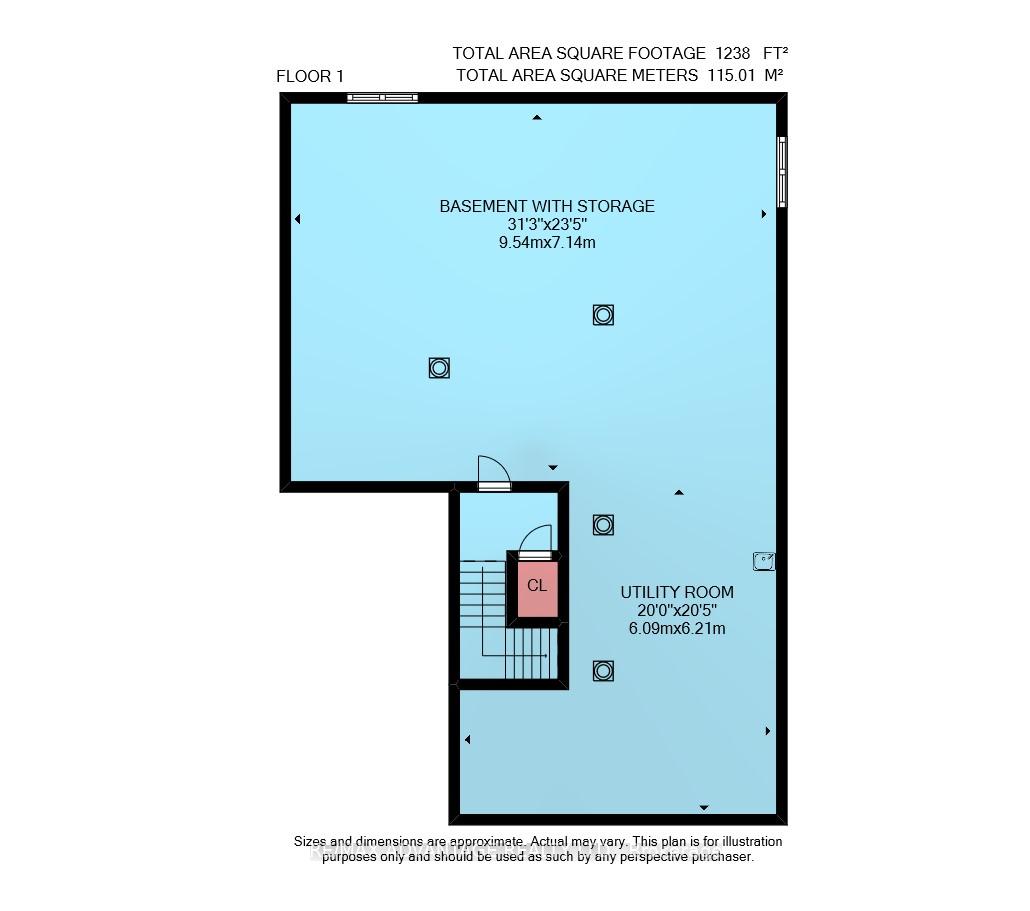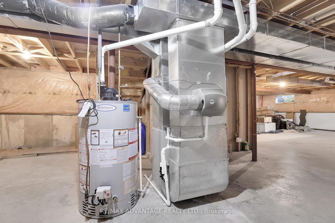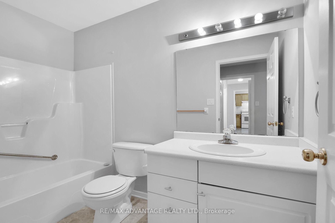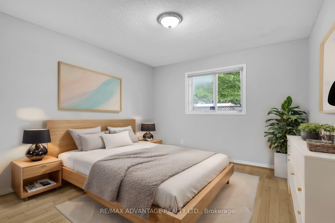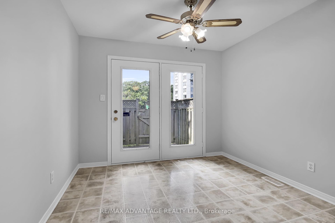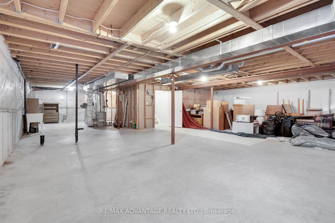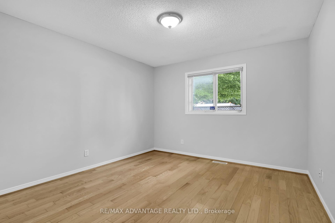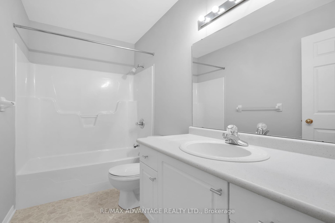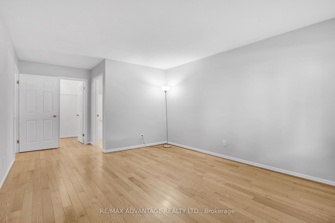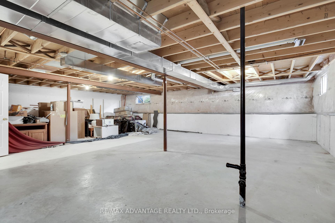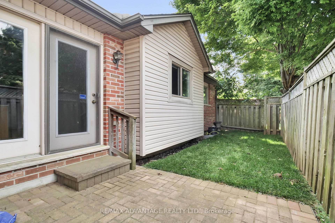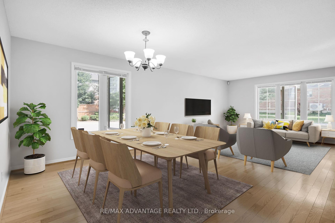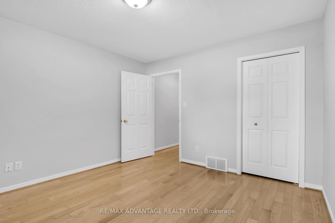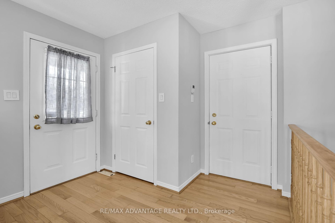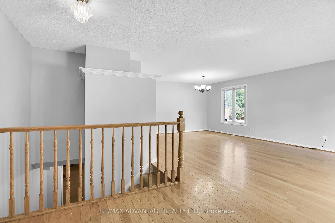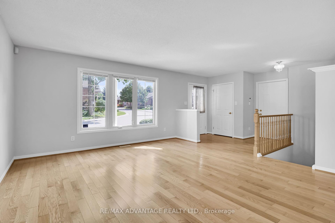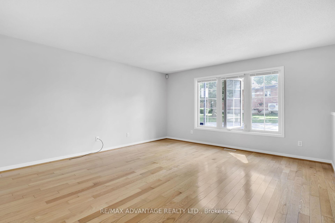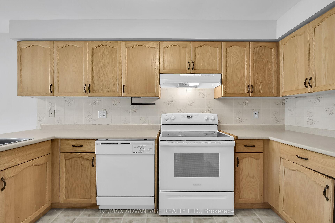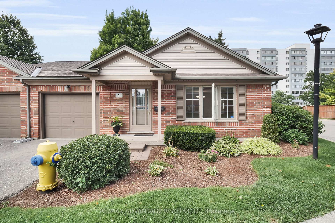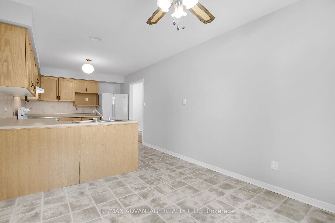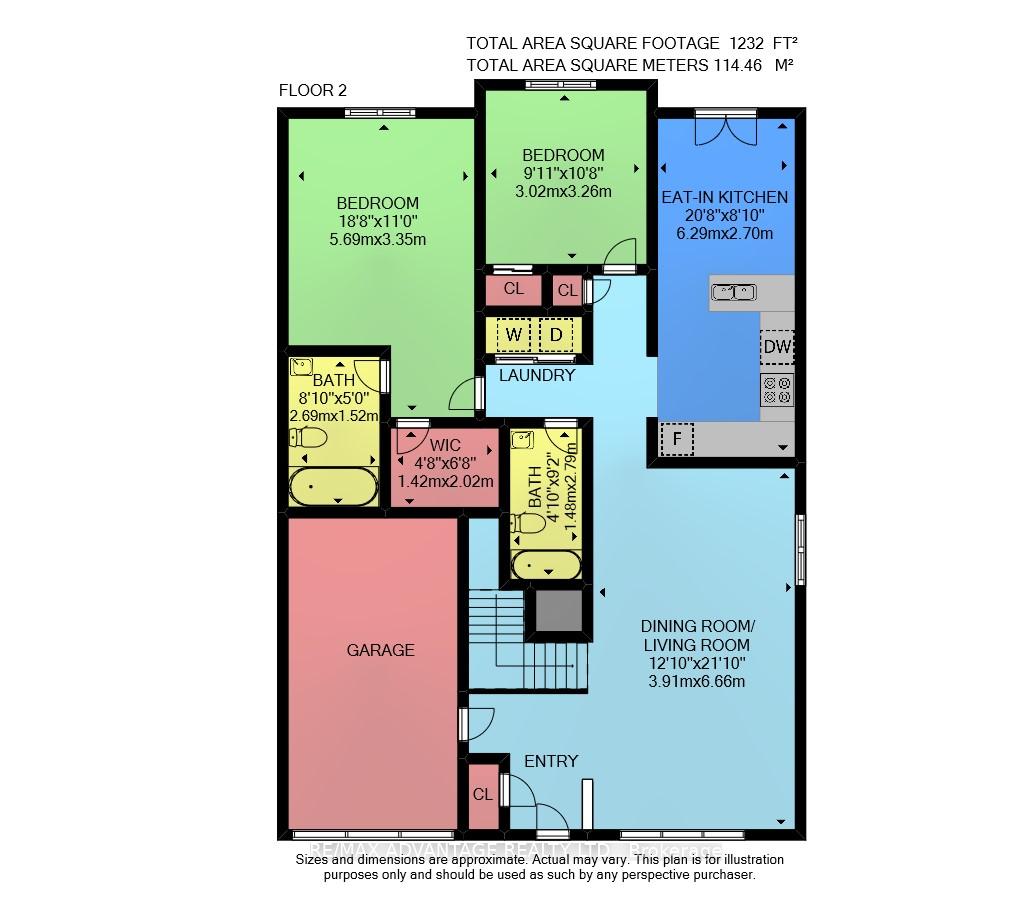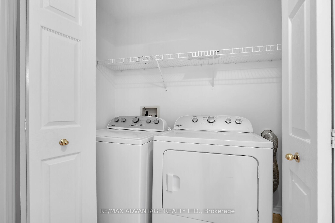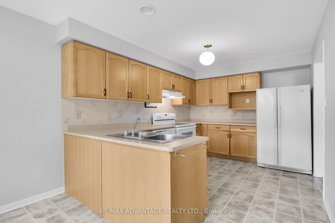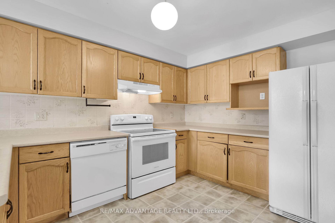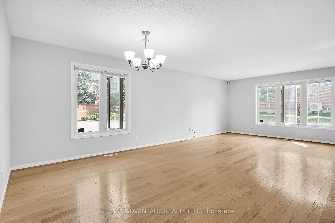$475,000
Available - For Sale
Listing ID: X10434139
515 Proudfoot Lane , Unit 1, London, N6H 5N9, Ontario
| Easy one-floor living in popular West London! Don't miss your unique chance to live in a quiet, well-managed and highly sought-after 16-unit condo complex where units rarely come up for sale. Conveniently located near shopping, restaurants and green spaces, this spacious and bright end unit single-level condo features 2 generous bedrooms, 2 full bathrooms and a convenient main floor laundry. Enjoy the sparkling new professional paint job, the warmth of hardwood floors in the expansive and bright living and dining areas, along with the bonus of an attached garage and ample visitor parking. The king-sized primary bedroom includes a large ensuite and a walk-in closet, while the unfinished basement offers a roughed-in bath and endless potential for additional living space or all the storage space you need. The eat-in kitchen with garden doors opens to a fenced yard with a private patio, perfect for relaxing or entertaining. This pretty landscaped home is ideal for empty nesters, downsizers, snowbirds, or busy families seeking maintenance-free, comfortable living. Quick possession available. |
| Price | $475,000 |
| Taxes: | $3445.00 |
| Maintenance Fee: | 425.88 |
| Address: | 515 Proudfoot Lane , Unit 1, London, N6H 5N9, Ontario |
| Province/State: | Ontario |
| Condo Corporation No | MSC |
| Level | 1 |
| Unit No | 1 |
| Directions/Cross Streets: | Just South of Oxford and Beaverbrook |
| Rooms: | 6 |
| Rooms +: | 2 |
| Bedrooms: | 2 |
| Bedrooms +: | |
| Kitchens: | 1 |
| Family Room: | N |
| Basement: | Full, Unfinished |
| Approximatly Age: | 16-30 |
| Property Type: | Condo Townhouse |
| Style: | Bungalow |
| Exterior: | Alum Siding, Brick |
| Garage Type: | Attached |
| Garage(/Parking)Space: | 1.00 |
| Drive Parking Spaces: | 1 |
| Park #1 | |
| Parking Type: | Exclusive |
| Exposure: | S |
| Balcony: | None |
| Locker: | None |
| Pet Permited: | Restrict |
| Approximatly Age: | 16-30 |
| Approximatly Square Footage: | 1200-1399 |
| Maintenance: | 425.88 |
| Common Elements Included: | Y |
| Parking Included: | Y |
| Building Insurance Included: | Y |
| Fireplace/Stove: | N |
| Heat Source: | Gas |
| Heat Type: | Forced Air |
| Central Air Conditioning: | Central Air |
| Laundry Level: | Main |
$
%
Years
This calculator is for demonstration purposes only. Always consult a professional
financial advisor before making personal financial decisions.
| Although the information displayed is believed to be accurate, no warranties or representations are made of any kind. |
| RE/MAX ADVANTAGE REALTY LTD. |
|
|

Irfan Bajwa
Broker, ABR, SRS, CNE
Dir:
416-832-9090
Bus:
905-268-1000
Fax:
905-277-0020
| Virtual Tour | Book Showing | Email a Friend |
Jump To:
At a Glance:
| Type: | Condo - Condo Townhouse |
| Area: | Middlesex |
| Municipality: | London |
| Neighbourhood: | North N |
| Style: | Bungalow |
| Approximate Age: | 16-30 |
| Tax: | $3,445 |
| Maintenance Fee: | $425.88 |
| Beds: | 2 |
| Baths: | 2 |
| Garage: | 1 |
| Fireplace: | N |
Locatin Map:
Payment Calculator:

