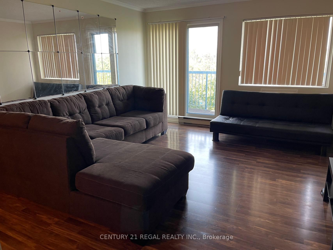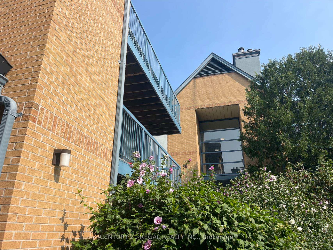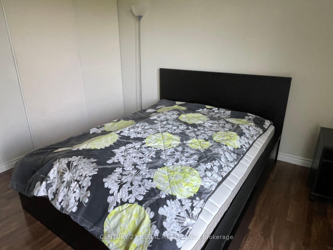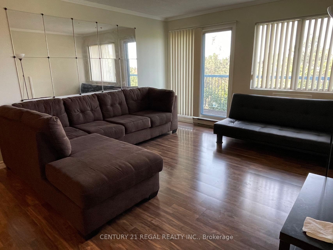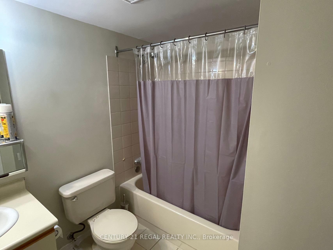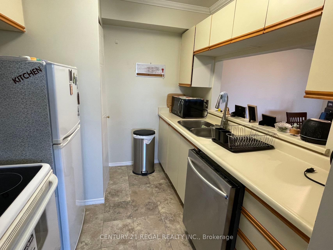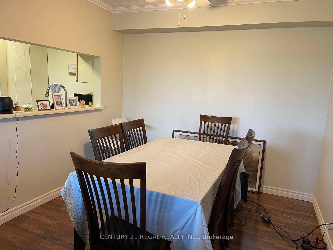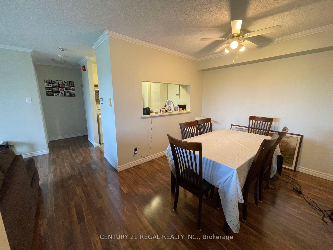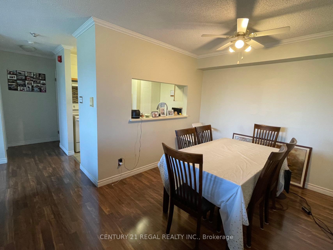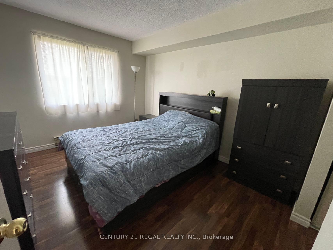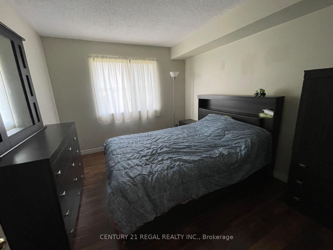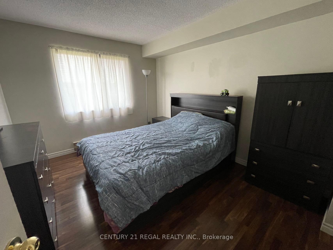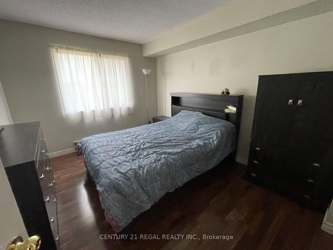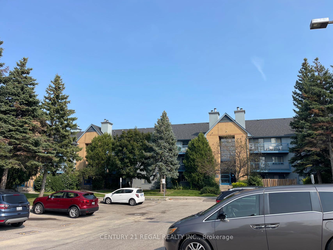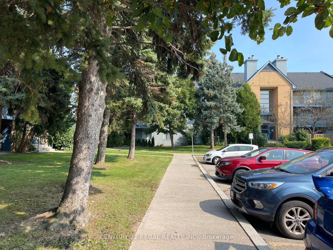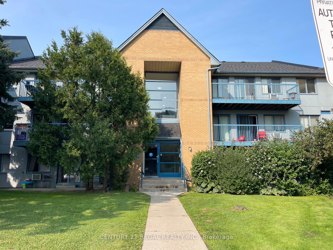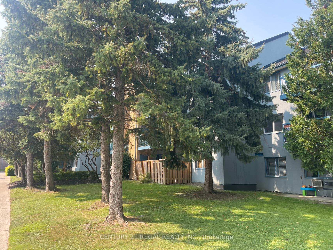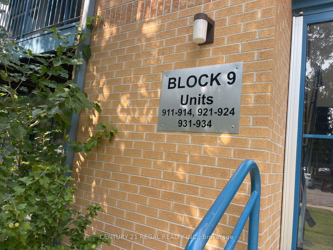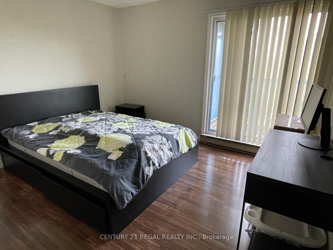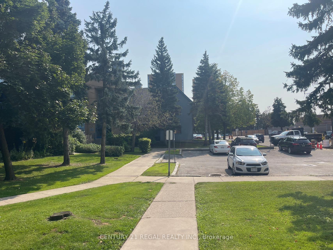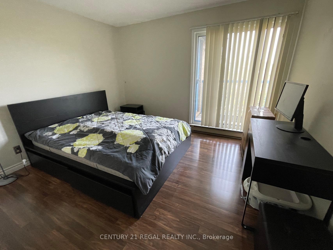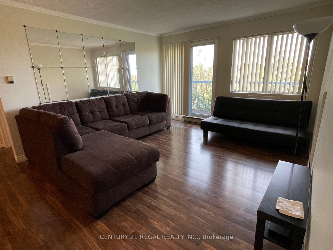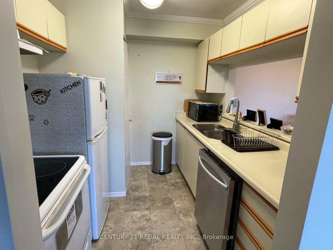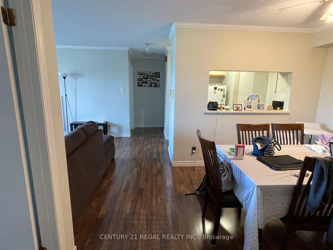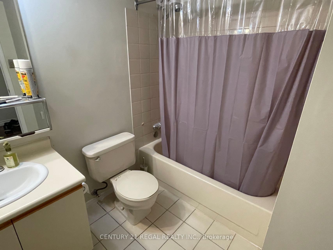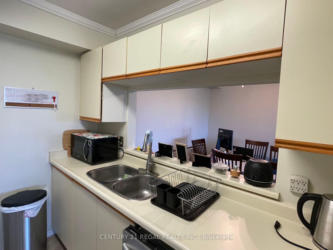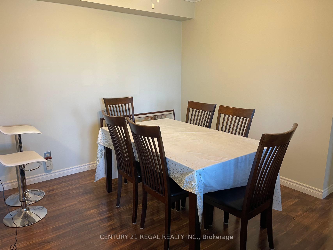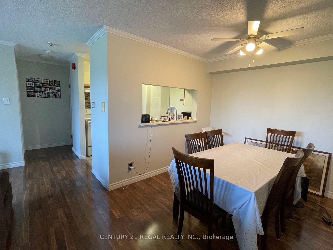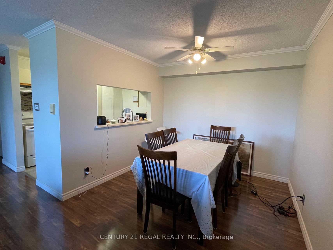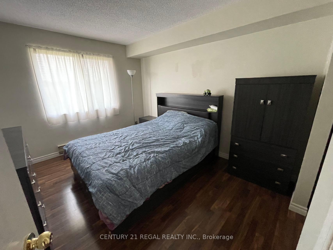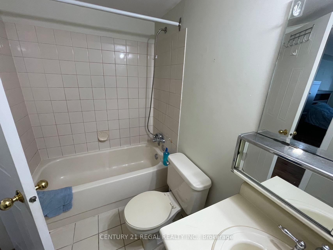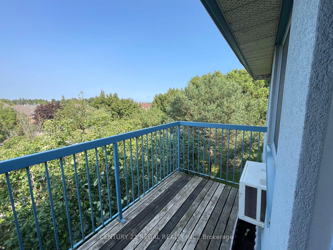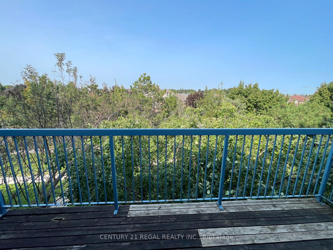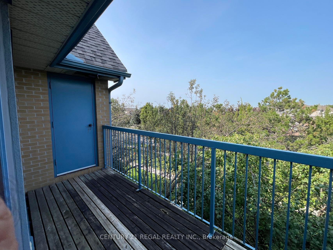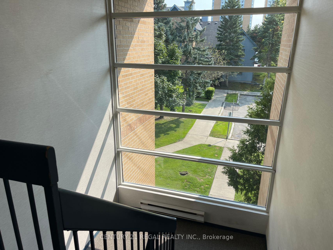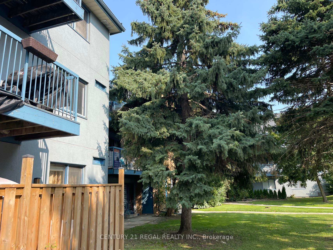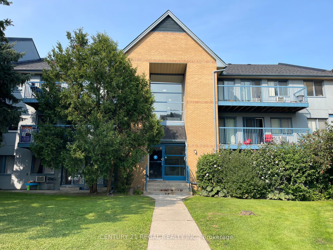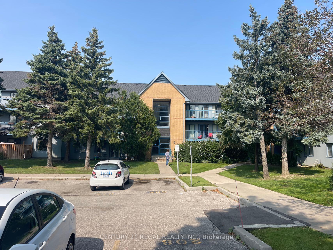$545,000
Available - For Sale
Listing ID: W9347989
95 Trailwood Dr , Unit 934, Mississauga, L4Z 3L2, Ontario
| Ready To Move In Modern 2 Bedroom 2 Bathroom Located In The Heart Of Mississauga. This Unit has a large and Bright living room ( family room ) and beautiful Dining Area And Family Space- Great For a family , Walk Out To A Generously Sized Balcony With An Exclusive Locker. Enjoy two full 4pc bathrooms ( note: most of the units here only have one full 4 p bathroom) Maintenance Fees include water , TV and internet , Plenty of Inclusions And Minutes From Square One, Major Highways 403, QEW, Lrt Transit, Restaurants, Schools, And Community Centre |
| Price | $545,000 |
| Taxes: | $1763.07 |
| Maintenance Fee: | 677.34 |
| Address: | 95 Trailwood Dr , Unit 934, Mississauga, L4Z 3L2, Ontario |
| Province/State: | Ontario |
| Condo Corporation No | PCC |
| Level | 3 |
| Unit No | 934 |
| Directions/Cross Streets: | Trailwood/Bristol |
| Rooms: | 7 |
| Bedrooms: | 2 |
| Bedrooms +: | |
| Kitchens: | 1 |
| Family Room: | Y |
| Basement: | None |
| Property Type: | Condo Townhouse |
| Style: | Stacked Townhse |
| Exterior: | Stucco/Plaster |
| Garage Type: | None |
| Garage(/Parking)Space: | 0.00 |
| Drive Parking Spaces: | 1 |
| Park #1 | |
| Parking Spot: | 217 |
| Parking Type: | Exclusive |
| Exposure: | W |
| Balcony: | Open |
| Locker: | Ensuite |
| Pet Permited: | Restrict |
| Retirement Home: | N |
| Approximatly Square Footage: | 900-999 |
| Building Amenities: | Visitor Parking |
| Property Features: | Library, Place Of Worship, Public Transit, Rec Centre, School |
| Maintenance: | 677.34 |
| Water Included: | Y |
| Cabel TV Included: | Y |
| Common Elements Included: | Y |
| Parking Included: | Y |
| Building Insurance Included: | Y |
| Fireplace/Stove: | Y |
| Heat Source: | Electric |
| Heat Type: | Baseboard |
| Central Air Conditioning: | Wall Unit |
| Laundry Level: | Main |
| Ensuite Laundry: | Y |
| Elevator Lift: | N |
$
%
Years
This calculator is for demonstration purposes only. Always consult a professional
financial advisor before making personal financial decisions.
| Although the information displayed is believed to be accurate, no warranties or representations are made of any kind. |
| CENTURY 21 REGAL REALTY INC. |
|
|

Irfan Bajwa
Broker, ABR, SRS, CNE
Dir:
416-832-9090
Bus:
905-268-1000
Fax:
905-277-0020
| Book Showing | Email a Friend |
Jump To:
At a Glance:
| Type: | Condo - Condo Townhouse |
| Area: | Peel |
| Municipality: | Mississauga |
| Neighbourhood: | Hurontario |
| Style: | Stacked Townhse |
| Tax: | $1,763.07 |
| Maintenance Fee: | $677.34 |
| Beds: | 2 |
| Baths: | 2 |
| Fireplace: | Y |
Locatin Map:
Payment Calculator:

