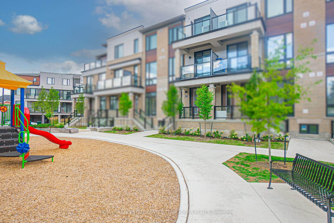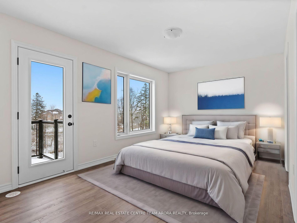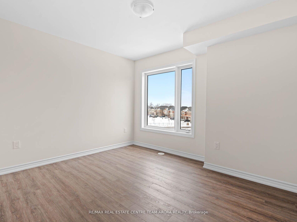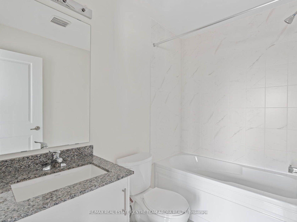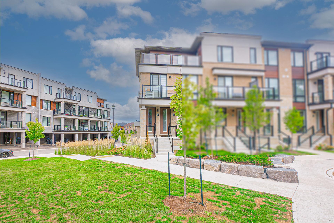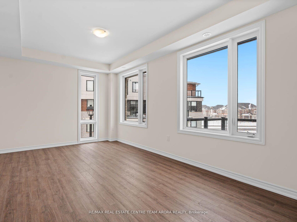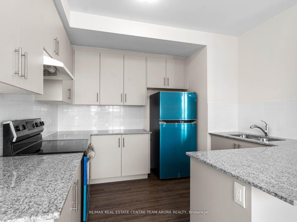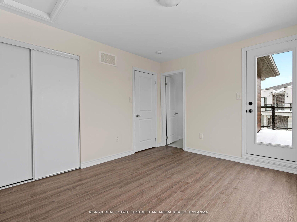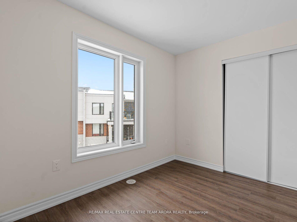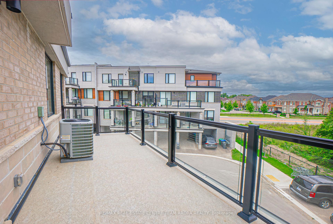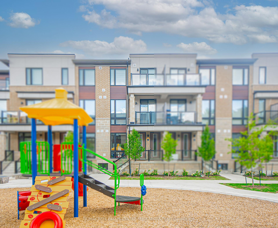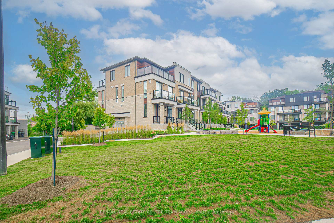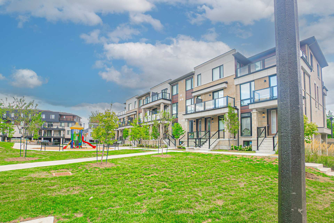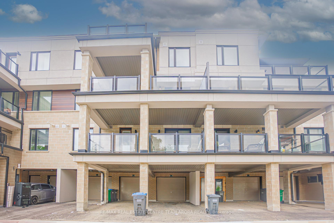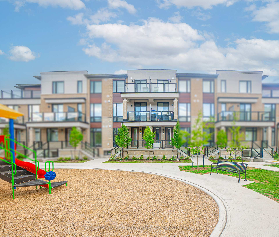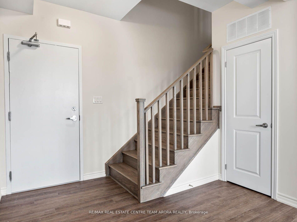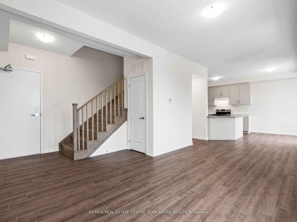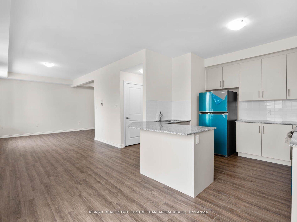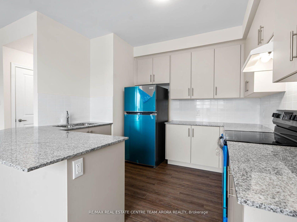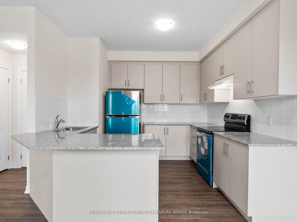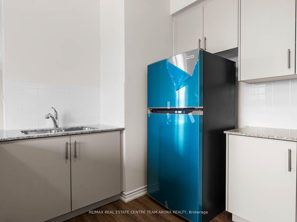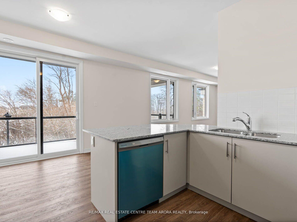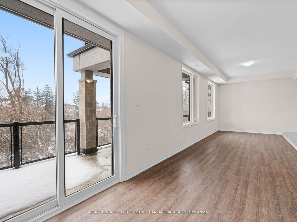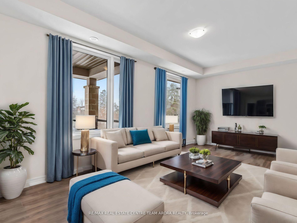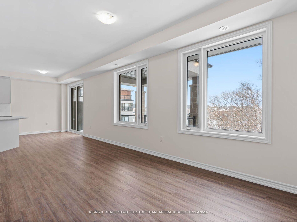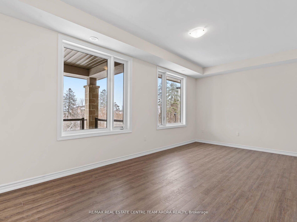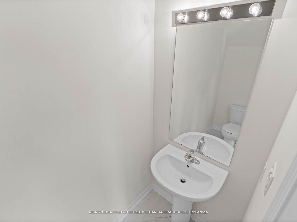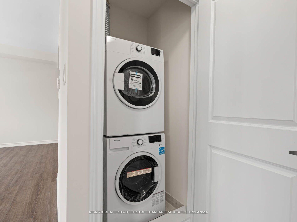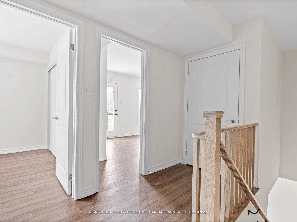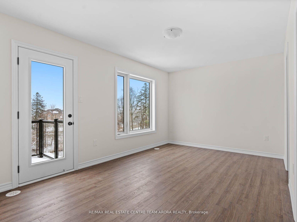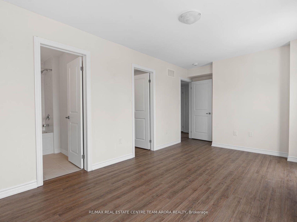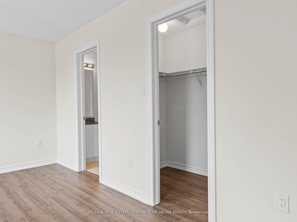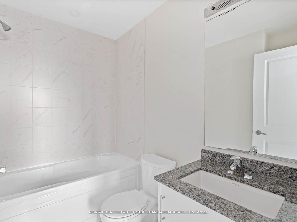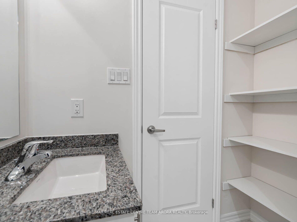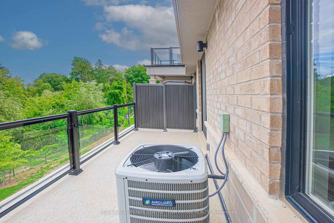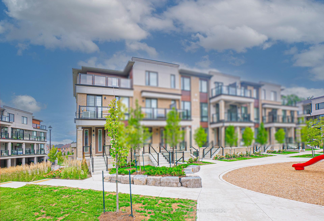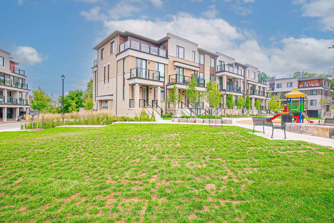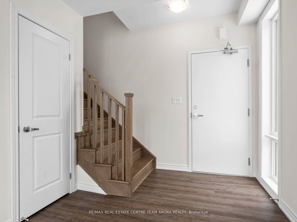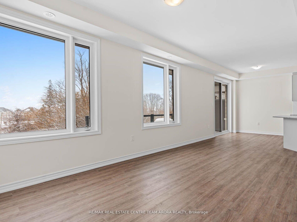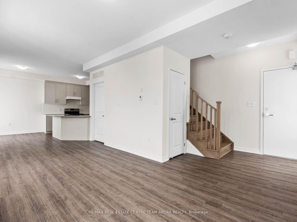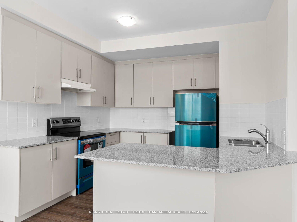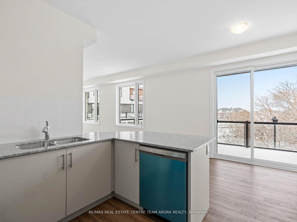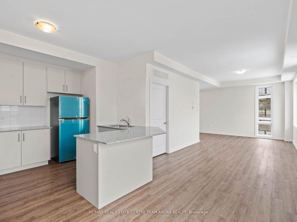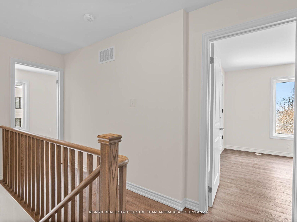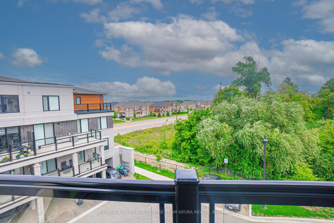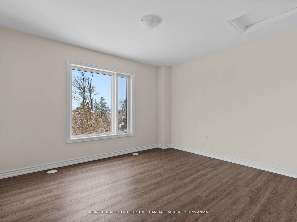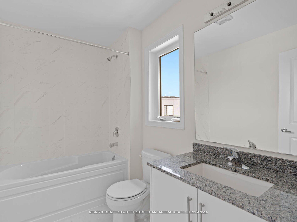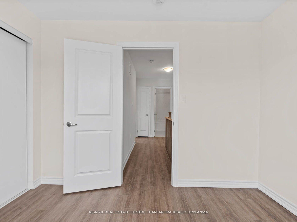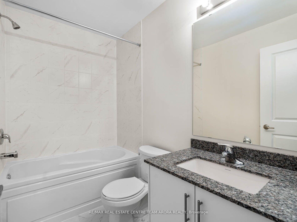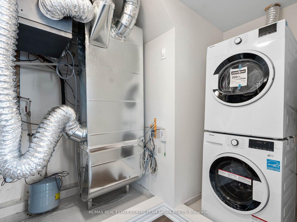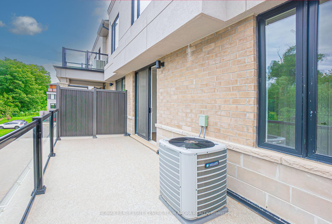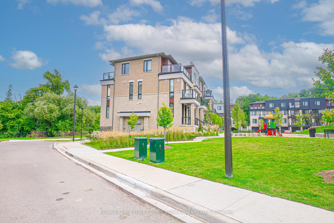$775,000
Available - For Sale
Listing ID: W9260565
45 Knotsberry Circ , Unit 49, Brampton, L6Y 6G1, Ontario
| Welcome to this Newly Built End Unit Condo Townhouse By Kaneff with Approx. 1237 Sq. Ft. Main Level Features A Spacious Great Rm W/O To A Balcony. Approx. 9' Ceiling Throughout The Main Floor. Vinyl Flooring throughout. Modern Kitchen W/ Granite Countertop With Double Bowl Stainless Steel Undermount Sink . Spacious Master Bedroom W/ 4 Pc Ens. Oak Stairs. Convenient Main Level Laundry.**Lots Of Large Windows, Very Bright. Closer To Hwy 407, 401 And Go Station. |
| Extras: Internet is Included in Maintenance fee. Some of the pictures are virtually staged.2 year maintenance fees included From Builder (First Two years from Occupancy) |
| Price | $775,000 |
| Taxes: | $0.00 |
| Maintenance Fee: | 346.65 |
| Address: | 45 Knotsberry Circ , Unit 49, Brampton, L6Y 6G1, Ontario |
| Province/State: | Ontario |
| Condo Corporation No | TBD |
| Level | 2 |
| Unit No | 49 |
| Directions/Cross Streets: | Mississauga Rd/Financial Dr |
| Rooms: | 6 |
| Bedrooms: | 2 |
| Bedrooms +: | |
| Kitchens: | 1 |
| Family Room: | N |
| Basement: | None |
| Approximatly Age: | New |
| Property Type: | Condo Townhouse |
| Style: | Stacked Townhse |
| Exterior: | Brick, Stone |
| Garage Type: | Built-In |
| Garage(/Parking)Space: | 1.00 |
| Drive Parking Spaces: | 1 |
| Park #1 | |
| Parking Type: | Owned |
| Exposure: | W |
| Balcony: | Open |
| Locker: | None |
| Pet Permited: | Restrict |
| Approximatly Age: | New |
| Approximatly Square Footage: | 1200-1399 |
| Maintenance: | 346.65 |
| Common Elements Included: | Y |
| Parking Included: | Y |
| Building Insurance Included: | Y |
| Fireplace/Stove: | N |
| Heat Source: | Gas |
| Heat Type: | Forced Air |
| Central Air Conditioning: | Central Air |
| Ensuite Laundry: | Y |
$
%
Years
This calculator is for demonstration purposes only. Always consult a professional
financial advisor before making personal financial decisions.
| Although the information displayed is believed to be accurate, no warranties or representations are made of any kind. |
| RE/MAX REAL ESTATE CENTRE TEAM ARORA REALTY |
|
|

Irfan Bajwa
Broker, ABR, SRS, CNE
Dir:
416-832-9090
Bus:
905-268-1000
Fax:
905-277-0020
| Book Showing | Email a Friend |
Jump To:
At a Glance:
| Type: | Condo - Condo Townhouse |
| Area: | Peel |
| Municipality: | Brampton |
| Neighbourhood: | Bram West |
| Style: | Stacked Townhse |
| Approximate Age: | New |
| Maintenance Fee: | $346.65 |
| Beds: | 2 |
| Baths: | 2 |
| Garage: | 1 |
| Fireplace: | N |
Locatin Map:
Payment Calculator:

