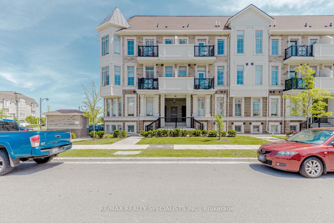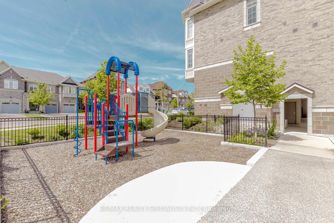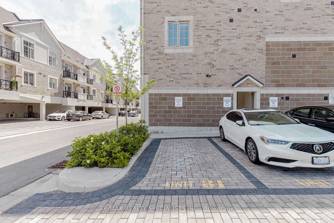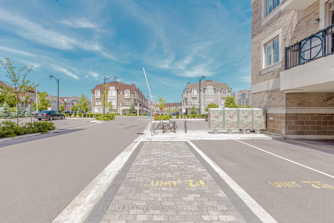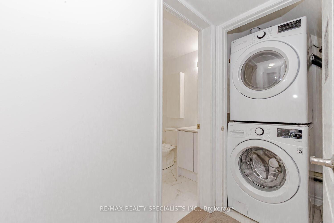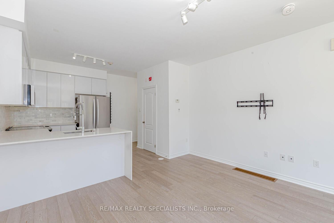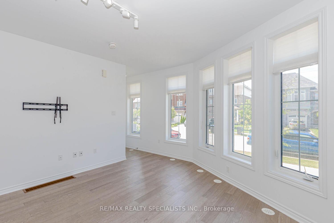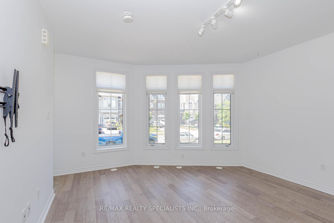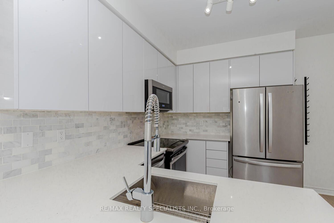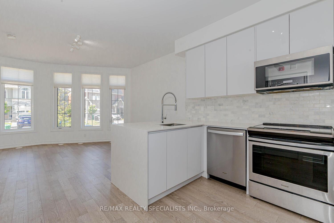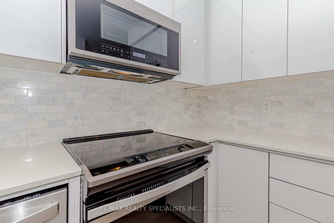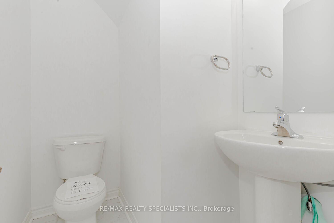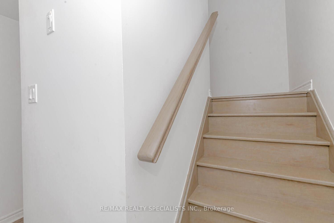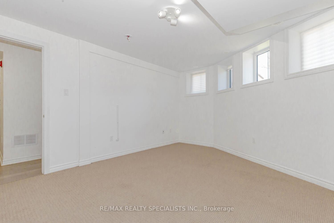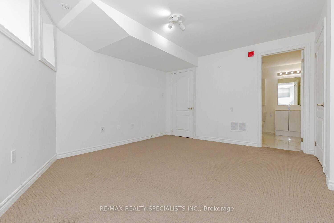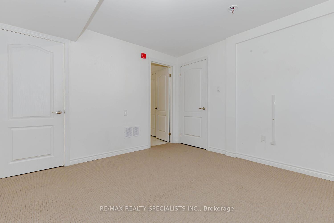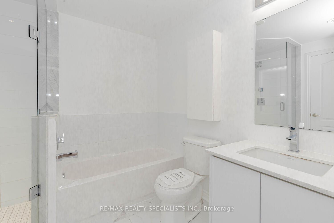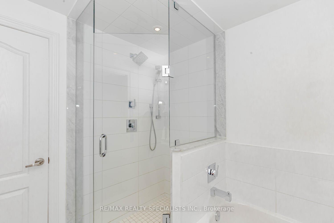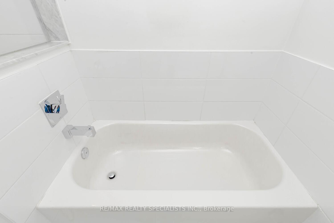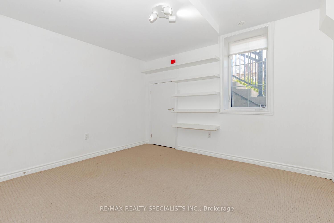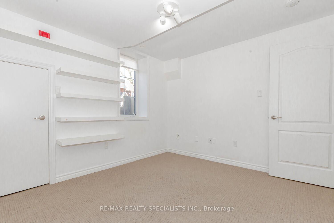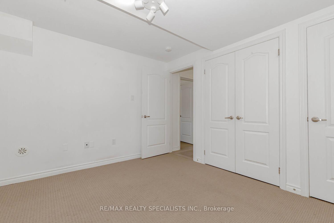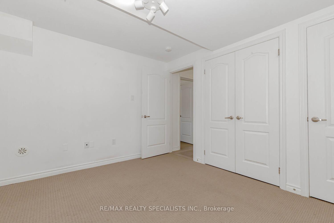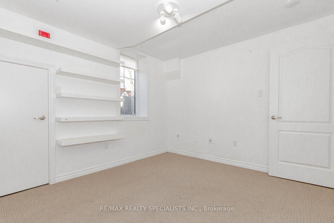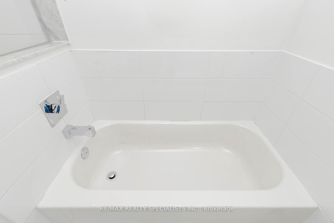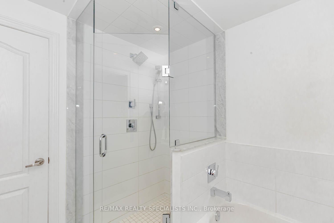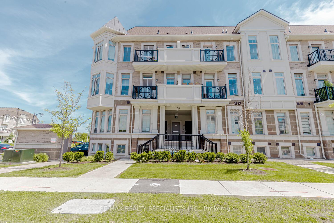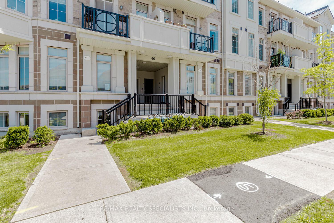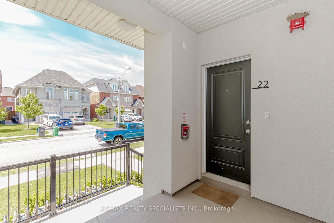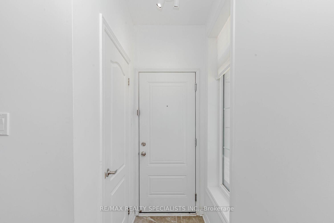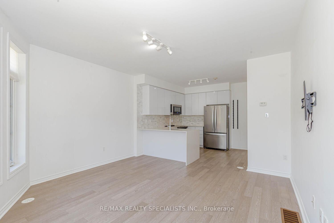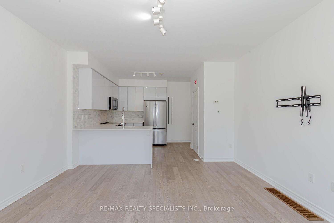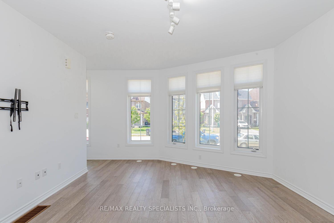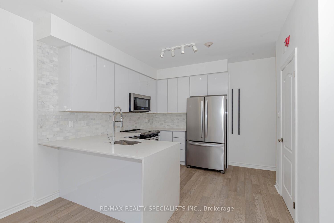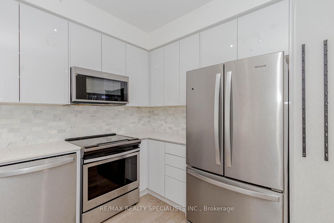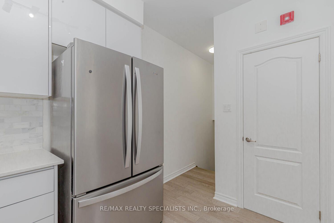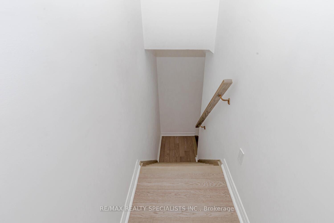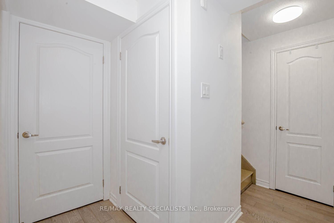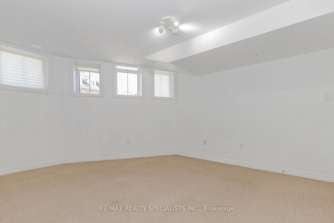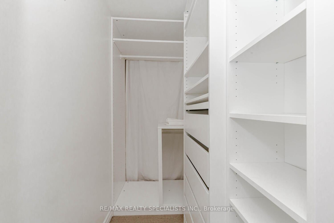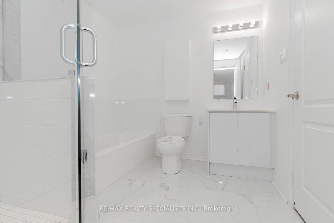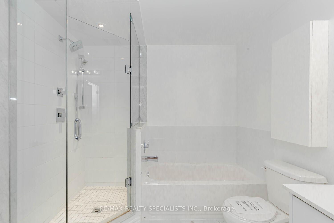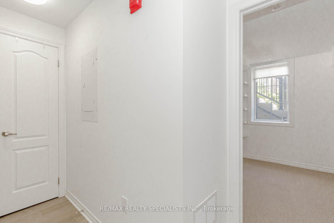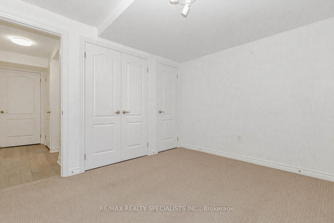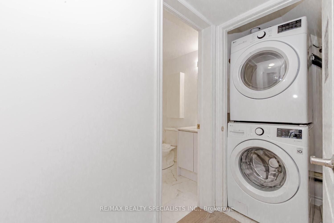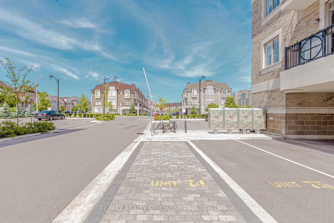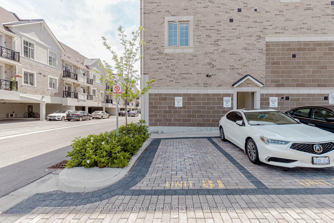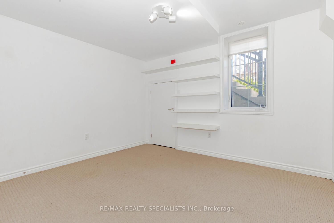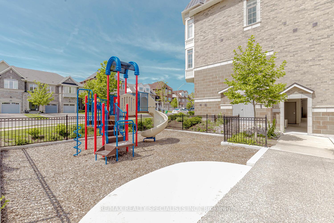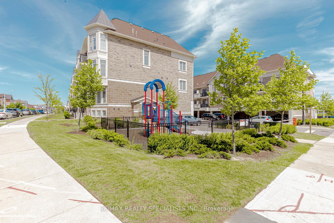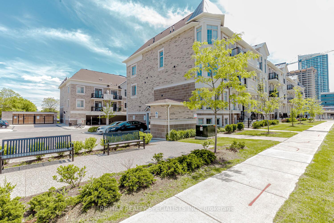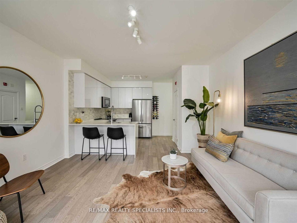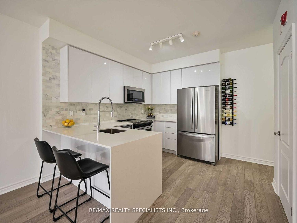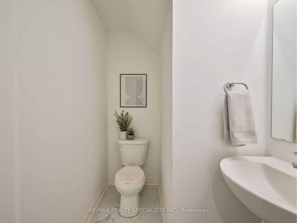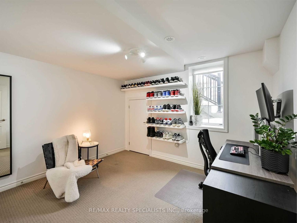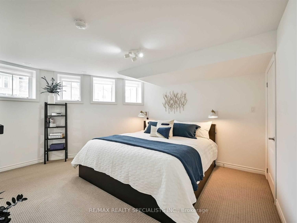$659,900
Available - For Sale
Listing ID: W9244502
86 Preston Meadow Ave , Unit 22, Mississauga, L4Z 0C8, Ontario
| Welcome to this Stunning End-Unit Urban Modern Townhouse in the Heart of Mississauga! This 2-bedroom, 2-bathroom home offers 1152 sq ft of Open-Concept Living Space with 9ft Ceilings on the Main Level. 2 Parking Spots. The Modern Kitchen Features a Custom Backsplash, Perfect for Culinary Enthusiasts. Enjoy the Elegance of Hardwood Floors throughout the Main Level. Conveniently located very close to transit, just a 15-minute drive to YYZ airport. Don't miss the opportunity to make this your new home! |
| Extras: Direct Access To Transit/New LRT, Minutes From Highways, Steps To Bus Stops & Go Station, Square One Mall, Entertainment District, Close To Schools, Community Centre, Library & Parks. |
| Price | $659,900 |
| Taxes: | $3940.48 |
| Maintenance Fee: | 351.01 |
| Address: | 86 Preston Meadow Ave , Unit 22, Mississauga, L4Z 0C8, Ontario |
| Province/State: | Ontario |
| Condo Corporation No | PSCC |
| Level | 1 |
| Unit No | 1 |
| Locker No | None |
| Directions/Cross Streets: | Hurontario St & Eglinton Ave E |
| Rooms: | 7 |
| Bedrooms: | 2 |
| Bedrooms +: | |
| Kitchens: | 1 |
| Family Room: | N |
| Basement: | None |
| Approximatly Age: | 0-5 |
| Property Type: | Condo Townhouse |
| Style: | Stacked Townhse |
| Exterior: | Brick |
| Garage Type: | None |
| Garage(/Parking)Space: | 0.00 |
| Drive Parking Spaces: | 2 |
| Park #1 | |
| Parking Spot: | 074 |
| Parking Type: | Owned |
| Legal Description: | P1 |
| Park #2 | |
| Parking Spot: | 081 |
| Parking Type: | Owned |
| Legal Description: | P1 |
| Exposure: | Nw |
| Balcony: | None |
| Locker: | None |
| Pet Permited: | Restrict |
| Approximatly Age: | 0-5 |
| Approximatly Square Footage: | 1000-1199 |
| Building Amenities: | Visitor Parking |
| Property Features: | Park, Public Transit, Rec Centre, School, School Bus Route |
| Maintenance: | 351.01 |
| Common Elements Included: | Y |
| Parking Included: | Y |
| Building Insurance Included: | Y |
| Fireplace/Stove: | N |
| Heat Source: | Gas |
| Heat Type: | Forced Air |
| Central Air Conditioning: | Other |
| Laundry Level: | Lower |
| Ensuite Laundry: | Y |
| Elevator Lift: | N |
$
%
Years
This calculator is for demonstration purposes only. Always consult a professional
financial advisor before making personal financial decisions.
| Although the information displayed is believed to be accurate, no warranties or representations are made of any kind. |
| RE/MAX REALTY SPECIALISTS INC. |
|
|

Irfan Bajwa
Broker, ABR, SRS, CNE
Dir:
416-832-9090
Bus:
905-268-1000
Fax:
905-277-0020
| Virtual Tour | Book Showing | Email a Friend |
Jump To:
At a Glance:
| Type: | Condo - Condo Townhouse |
| Area: | Peel |
| Municipality: | Mississauga |
| Neighbourhood: | Hurontario |
| Style: | Stacked Townhse |
| Approximate Age: | 0-5 |
| Tax: | $3,940.48 |
| Maintenance Fee: | $351.01 |
| Beds: | 2 |
| Baths: | 2 |
| Fireplace: | N |
Locatin Map:
Payment Calculator:

