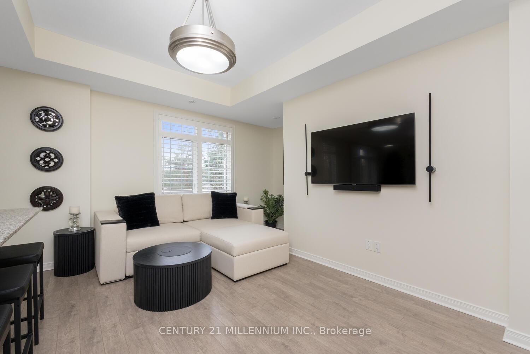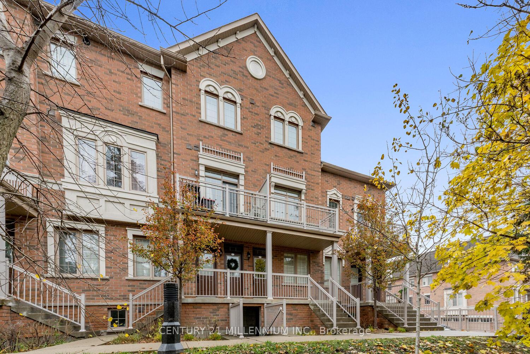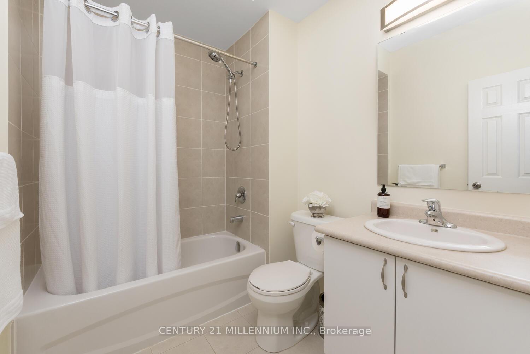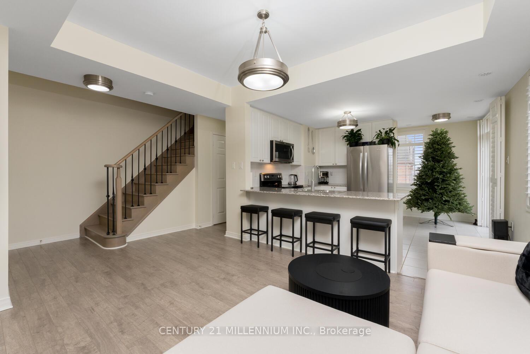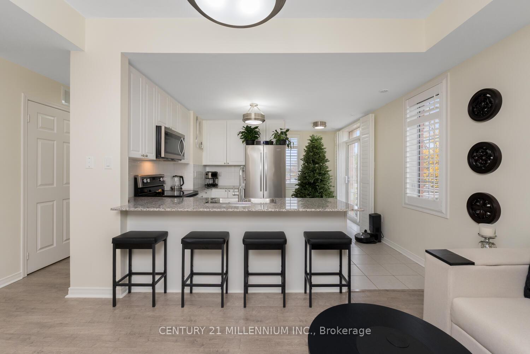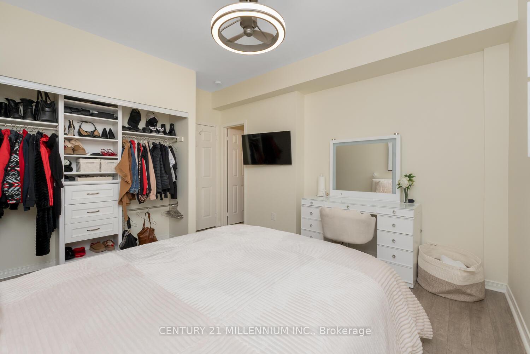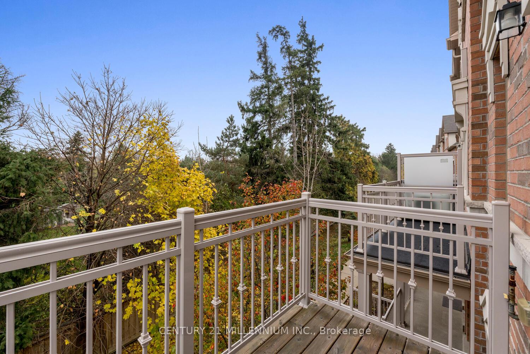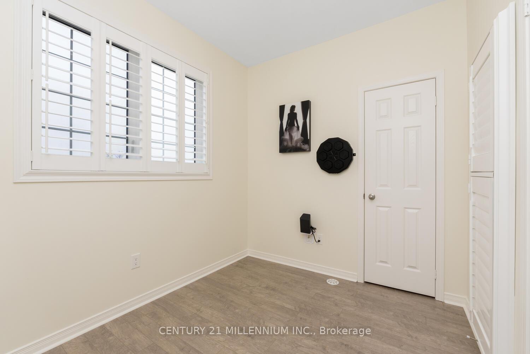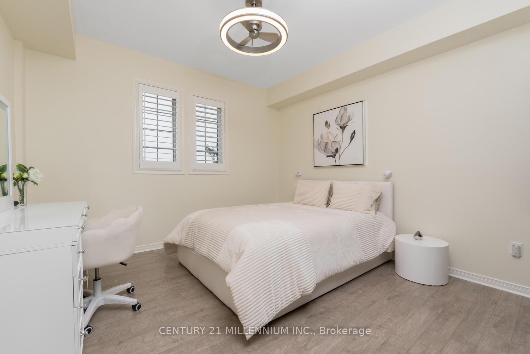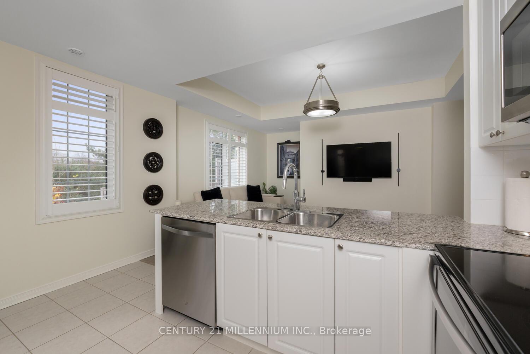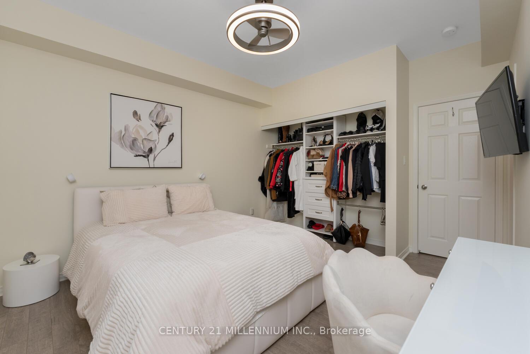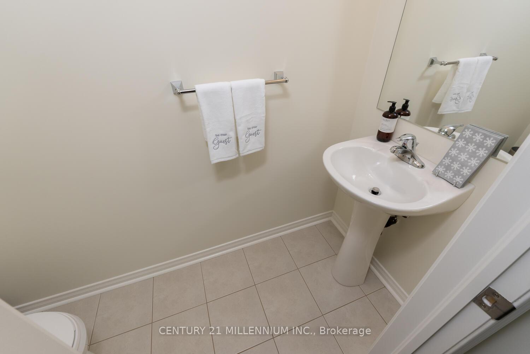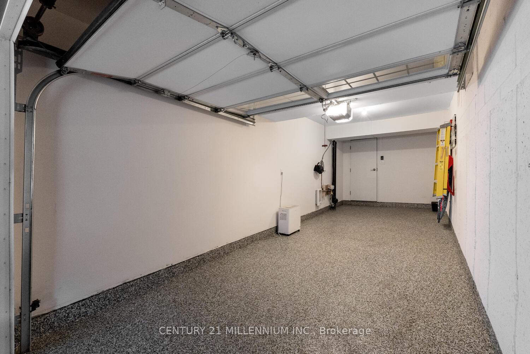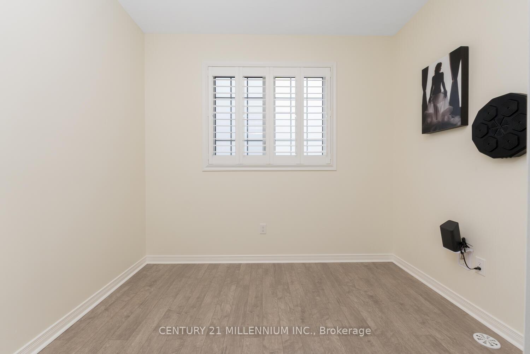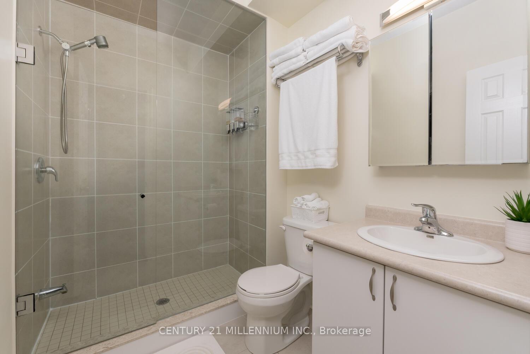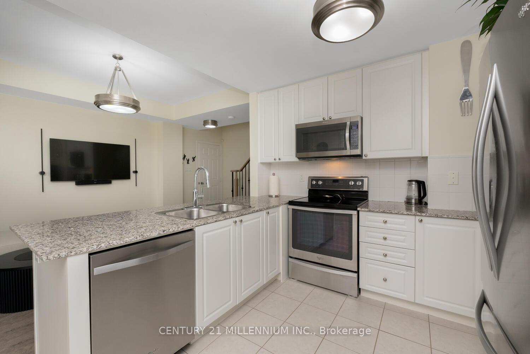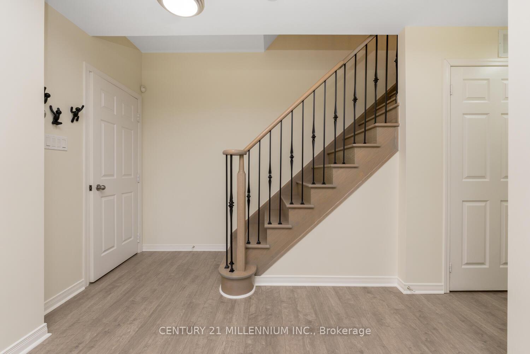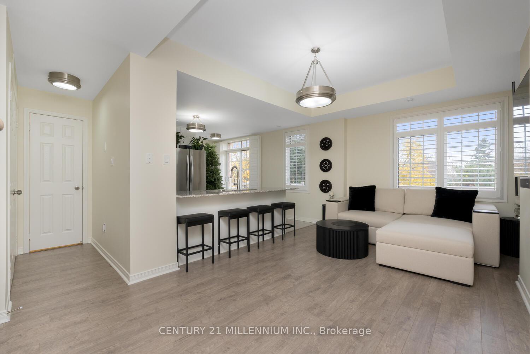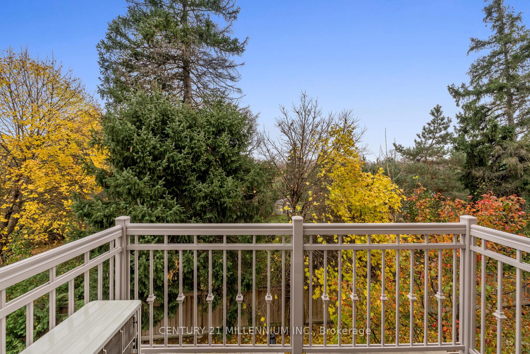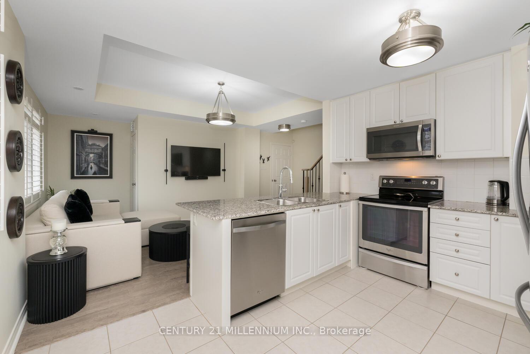$659,900
Available - For Sale
Listing ID: W10440665
180 Howden Blvd North , Unit 51, Brampton, L6S 0E6, Ontario
| Welcome to Unit 51 located in Howden Woods! This gorgeous 2 bedroom, 3 bathroom townhome looks like it hasn't even been lived in, carpet free~spotless is an understatement! Beautiful laminate flooring and California shutters throughout. The main floor features an eat in kitchen, laundry, 2pc bathroom and spacious living room. The kitchen offers granite counters, a breakfast bar, top of the line Whirlpool appliances and a nook that could be used for a kitchen table or computer desk plus a walk out to a private balcony, overlooking a tree lined backdrop! The upper level features two bedrooms, a 4 pc bathroom and a master bedroom retreat with a wall to wall closet organizer and a gorgeous 3 pc bathroom. The garage offers one and a half spaces, fitting your car and leaving you with tons of space for extra storage! The second parking spot is covered too, no need to clear off snow! The community is located just around the corner from the Bramalea City Centre, ZUM transit plus the Bramalea Bus Terminal. |
| Extras: Brampton Civic Hospital is just five minutes away, highway 410 and the infamous Gage Park too! This very well run complex offers lots of visitors parking (just outside the door) and a child's playground to keep the kids busy! |
| Price | $659,900 |
| Taxes: | $3034.79 |
| Maintenance Fee: | 428.69 |
| Address: | 180 Howden Blvd North , Unit 51, Brampton, L6S 0E6, Ontario |
| Province/State: | Ontario |
| Condo Corporation No | PCC |
| Level | 1 |
| Unit No | 79 |
| Directions/Cross Streets: | Howden & Dixie Rd |
| Rooms: | 4 |
| Bedrooms: | 2 |
| Bedrooms +: | |
| Kitchens: | 1 |
| Family Room: | N |
| Basement: | None |
| Property Type: | Condo Townhouse |
| Style: | 3-Storey |
| Exterior: | Brick |
| Garage Type: | Built-In |
| Garage(/Parking)Space: | 1.00 |
| Drive Parking Spaces: | 1 |
| Park #1 | |
| Parking Type: | Owned |
| Exposure: | S |
| Balcony: | Terr |
| Locker: | Ensuite |
| Pet Permited: | Restrict |
| Approximatly Square Footage: | 1000-1199 |
| Building Amenities: | Bbqs Allowed, Visitor Parking |
| Property Features: | Hospital, Park, Place Of Worship, Public Transit, School, School Bus Route |
| Maintenance: | 428.69 |
| Common Elements Included: | Y |
| Parking Included: | Y |
| Building Insurance Included: | Y |
| Fireplace/Stove: | N |
| Heat Source: | Gas |
| Heat Type: | Forced Air |
| Central Air Conditioning: | Central Air |
| Laundry Level: | Main |
$
%
Years
This calculator is for demonstration purposes only. Always consult a professional
financial advisor before making personal financial decisions.
| Although the information displayed is believed to be accurate, no warranties or representations are made of any kind. |
| CENTURY 21 MILLENNIUM INC. |
|
|

Irfan Bajwa
Broker, ABR, SRS, CNE
Dir:
416-832-9090
Bus:
905-268-1000
Fax:
905-277-0020
| Virtual Tour | Book Showing | Email a Friend |
Jump To:
At a Glance:
| Type: | Condo - Condo Townhouse |
| Area: | Peel |
| Municipality: | Brampton |
| Neighbourhood: | Westgate |
| Style: | 3-Storey |
| Tax: | $3,034.79 |
| Maintenance Fee: | $428.69 |
| Beds: | 2 |
| Baths: | 3 |
| Garage: | 1 |
| Fireplace: | N |
Locatin Map:
Payment Calculator:

