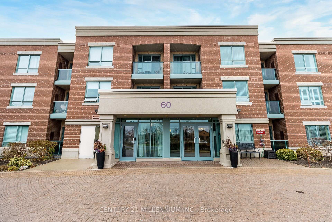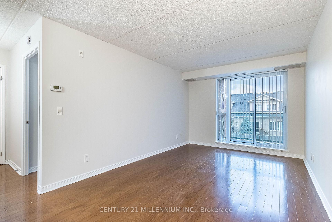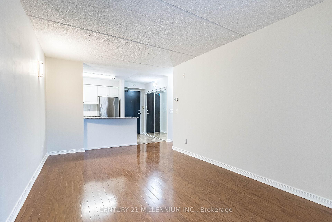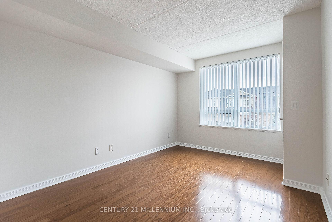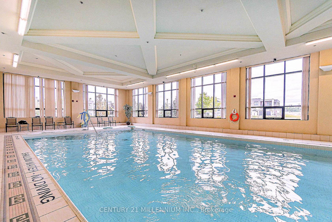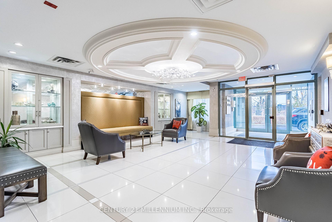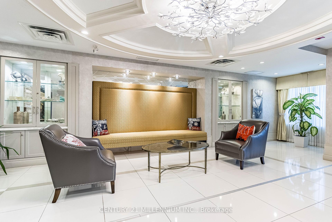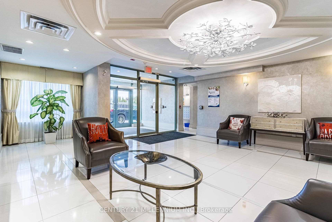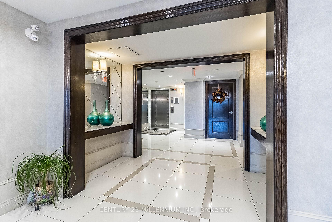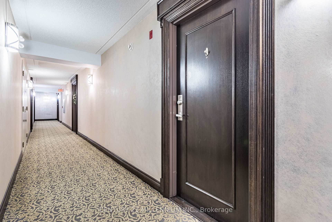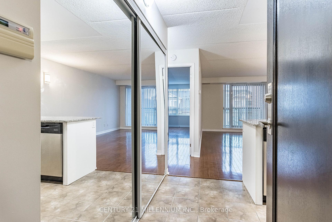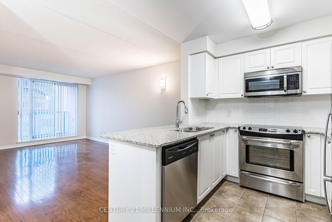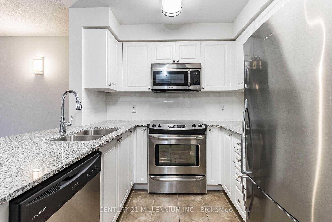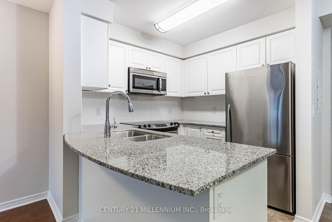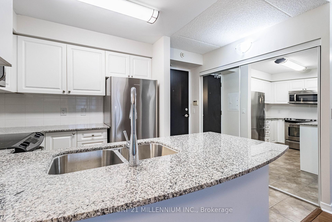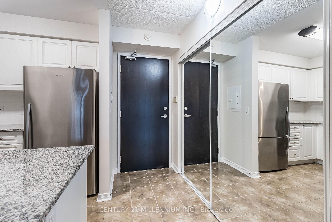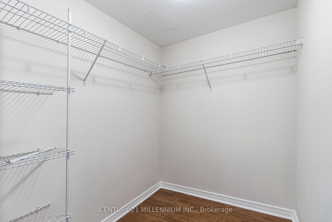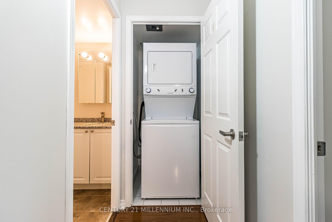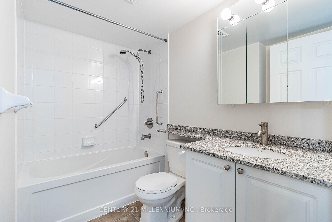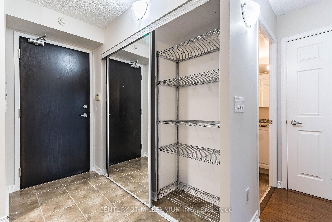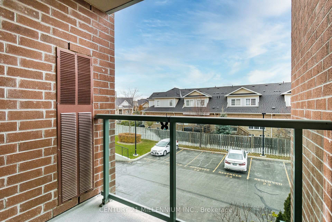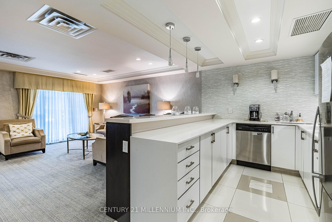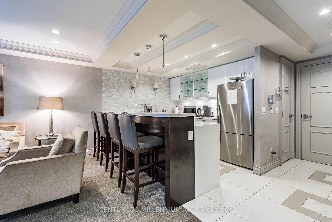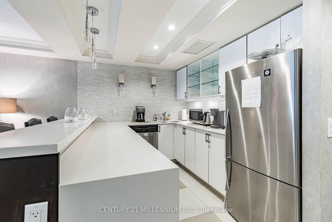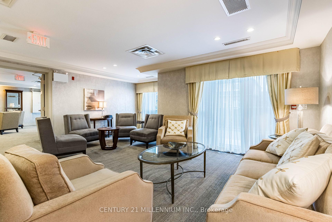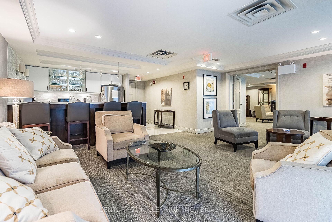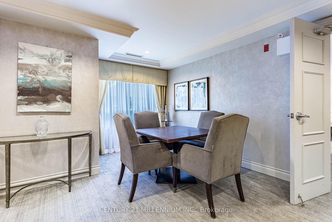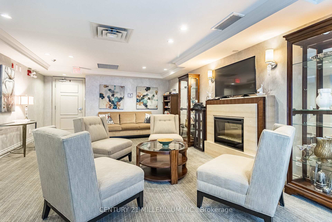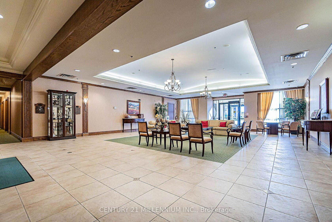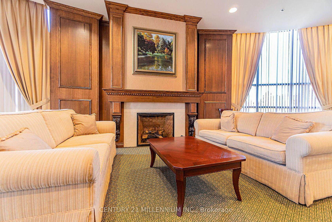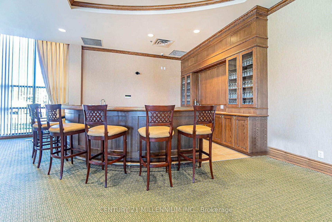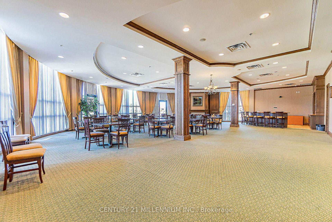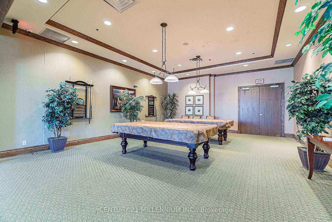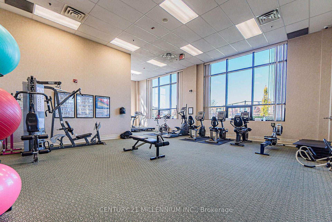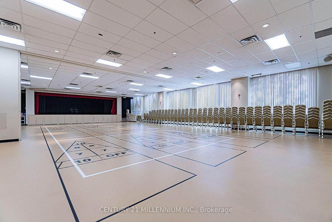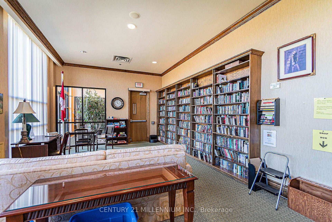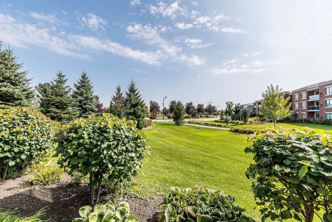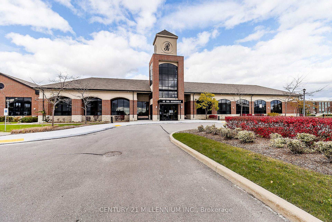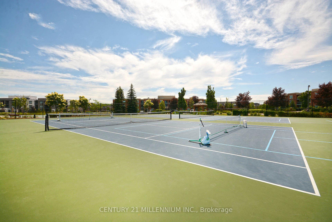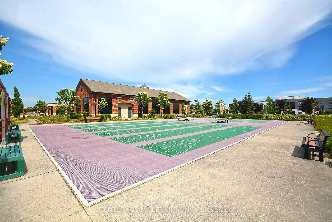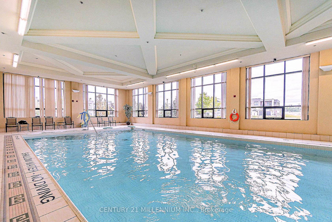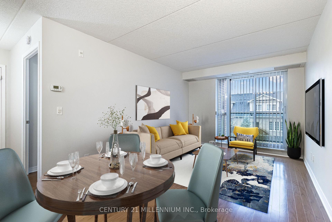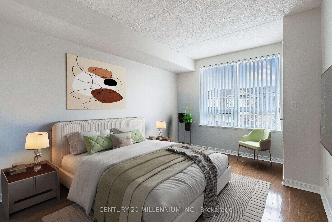$459,900
Available - For Sale
Listing ID: W10434128
60 Via Rosedale Way , Unit 217, Brampton, L6R 3X6, Ontario
| Welcome To Rosedale Village Golf And Country Club. This Stunning Adult Lifestyle Community Boasts Many Amenities Including A 9-Hole Golf Course, Grounds Maintenance, Indoor And Outdoor Shuffleboard, Lawn Bowling, Bocce Ball, Tennis, Pickleball, Indoor Heated Pool, Auditorium, Lounge And Multipurpose Rooms. Gated Community With 24 Hour Security Concierge. This Unit Is In A Modern Building Which Features Water Heated Furnace (No Gas Charges), Private Balcony, Newly Painted, 4 S/S Appliances, Ensuite Laundry, Huge Walk-In Closet, Party Rooms With Terrace. Laminate Floors Throughout, Spotlessly Clean, Breakfast Bar, Granite Counters In Kitchen And Bathroom. |
| Extras: Includes Stainless Steel Fridge, Stove, Microwave And B/I Dishwasher. White Stacked Clothes Washer And Dryer, Window Blinds, Ensuite Pantry/Storage As Well As Storage Locker On Parking Level. |
| Price | $459,900 |
| Taxes: | $2779.27 |
| Maintenance Fee: | 752.15 |
| Address: | 60 Via Rosedale Way , Unit 217, Brampton, L6R 3X6, Ontario |
| Province/State: | Ontario |
| Condo Corporation No | PSCC |
| Level | A |
| Unit No | 12 |
| Directions/Cross Streets: | HWY 410 & Sandalwood |
| Rooms: | 4 |
| Bedrooms: | 1 |
| Bedrooms +: | |
| Kitchens: | 1 |
| Family Room: | N |
| Basement: | None |
| Property Type: | Condo Apt |
| Style: | Apartment |
| Exterior: | Brick |
| Garage Type: | Underground |
| Garage(/Parking)Space: | 1.00 |
| Drive Parking Spaces: | 0 |
| Park #1 | |
| Parking Spot: | 12 |
| Parking Type: | Exclusive |
| Legal Description: | A |
| Exposure: | N |
| Balcony: | Open |
| Locker: | Exclusive |
| Pet Permited: | Restrict |
| Approximatly Square Footage: | 600-699 |
| Building Amenities: | Party/Meeting Room, Visitor Parking |
| Property Features: | Golf, Hospital, Library, Public Transit, Rec Centre |
| Maintenance: | 752.15 |
| Water Included: | Y |
| Common Elements Included: | Y |
| Heat Included: | Y |
| Parking Included: | Y |
| Building Insurance Included: | Y |
| Fireplace/Stove: | N |
| Heat Source: | Other |
| Heat Type: | Forced Air |
| Central Air Conditioning: | Central Air |
| Central Vac: | N |
| Ensuite Laundry: | Y |
| Elevator Lift: | Y |
$
%
Years
This calculator is for demonstration purposes only. Always consult a professional
financial advisor before making personal financial decisions.
| Although the information displayed is believed to be accurate, no warranties or representations are made of any kind. |
| CENTURY 21 MILLENNIUM INC. |
|
|

Irfan Bajwa
Broker, ABR, SRS, CNE
Dir:
416-832-9090
Bus:
905-268-1000
Fax:
905-277-0020
| Virtual Tour | Book Showing | Email a Friend |
Jump To:
At a Glance:
| Type: | Condo - Condo Apt |
| Area: | Peel |
| Municipality: | Brampton |
| Neighbourhood: | Sandringham-Wellington |
| Style: | Apartment |
| Tax: | $2,779.27 |
| Maintenance Fee: | $752.15 |
| Beds: | 1 |
| Baths: | 1 |
| Garage: | 1 |
| Fireplace: | N |
Locatin Map:
Payment Calculator:

